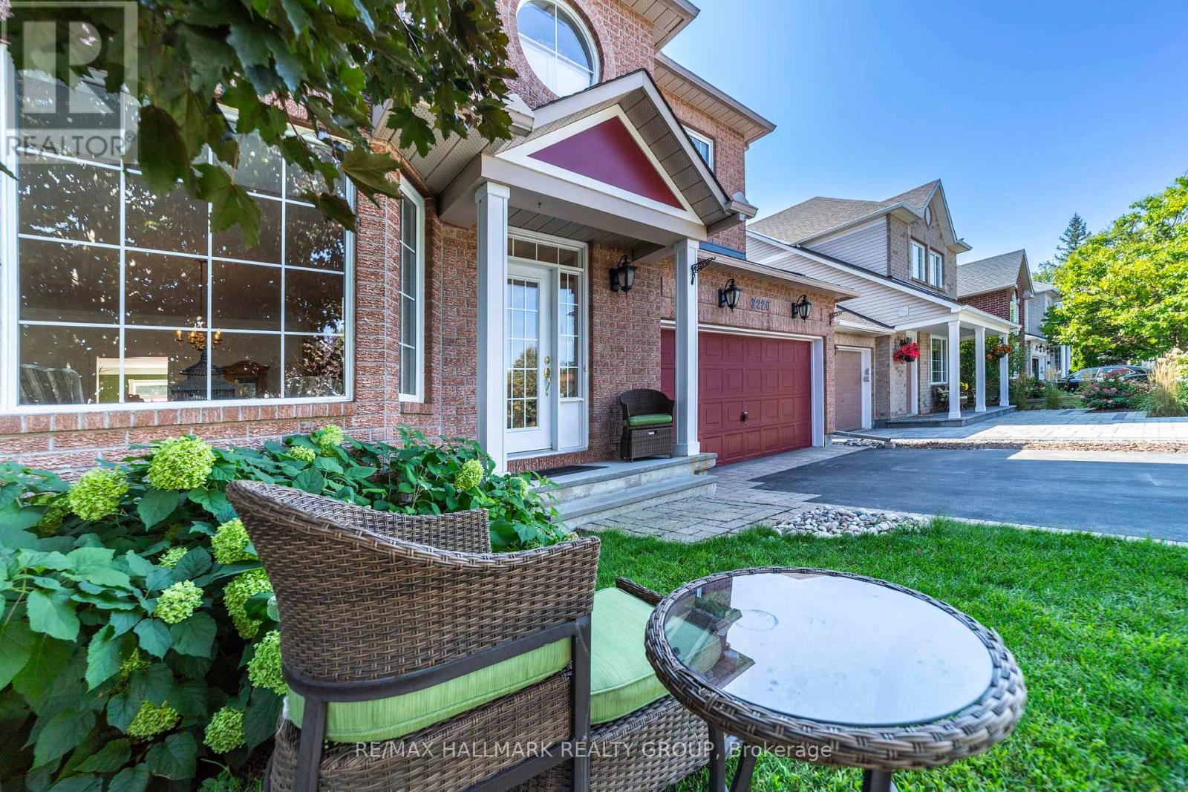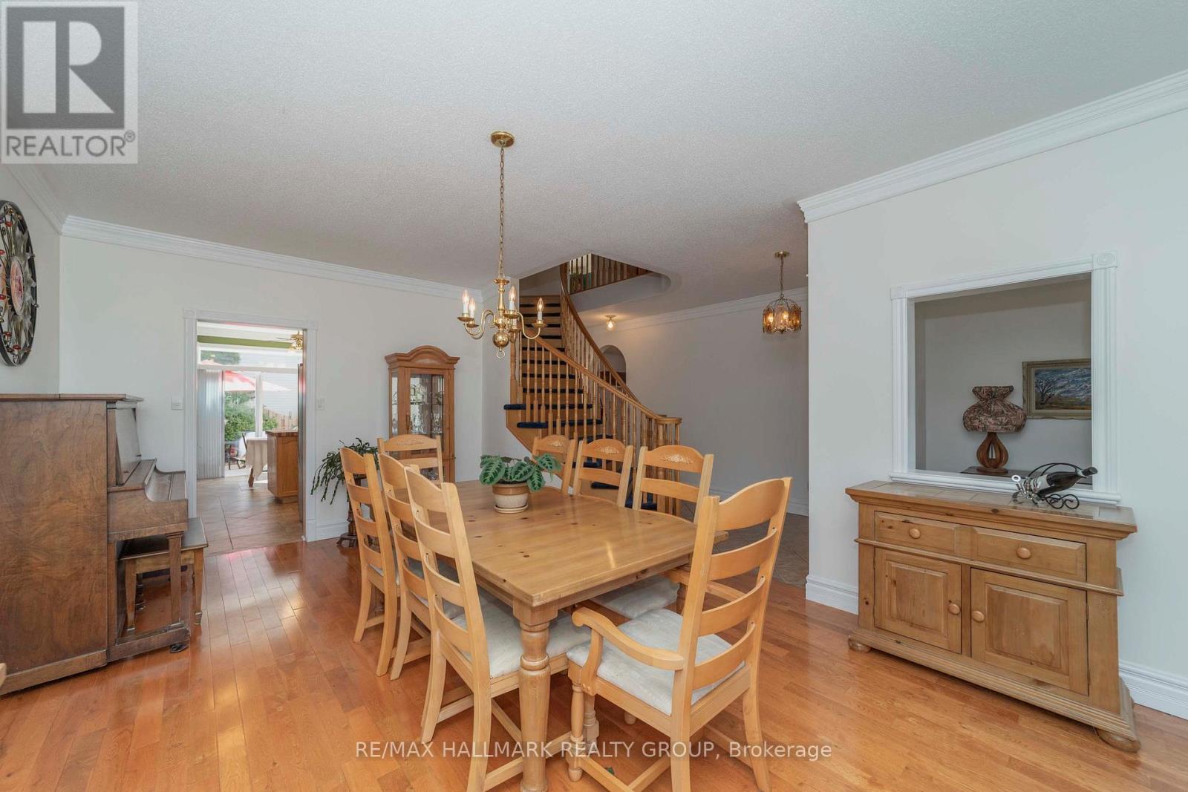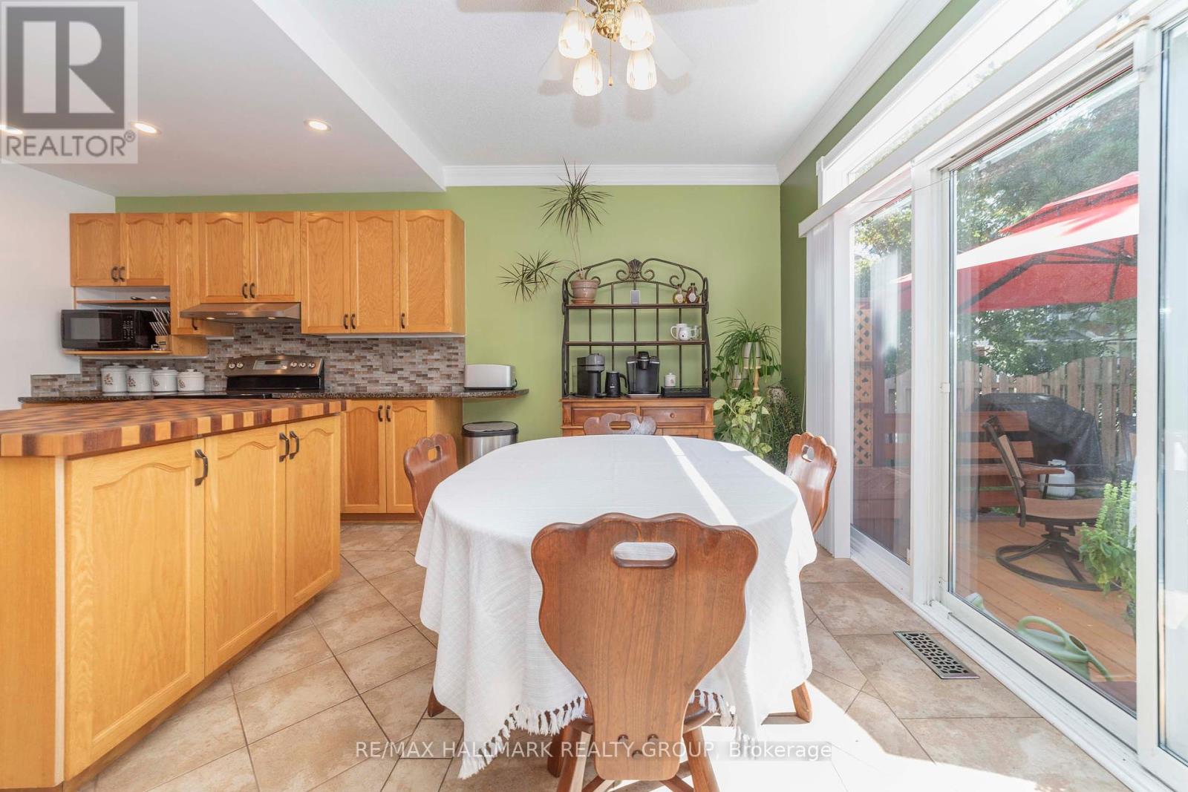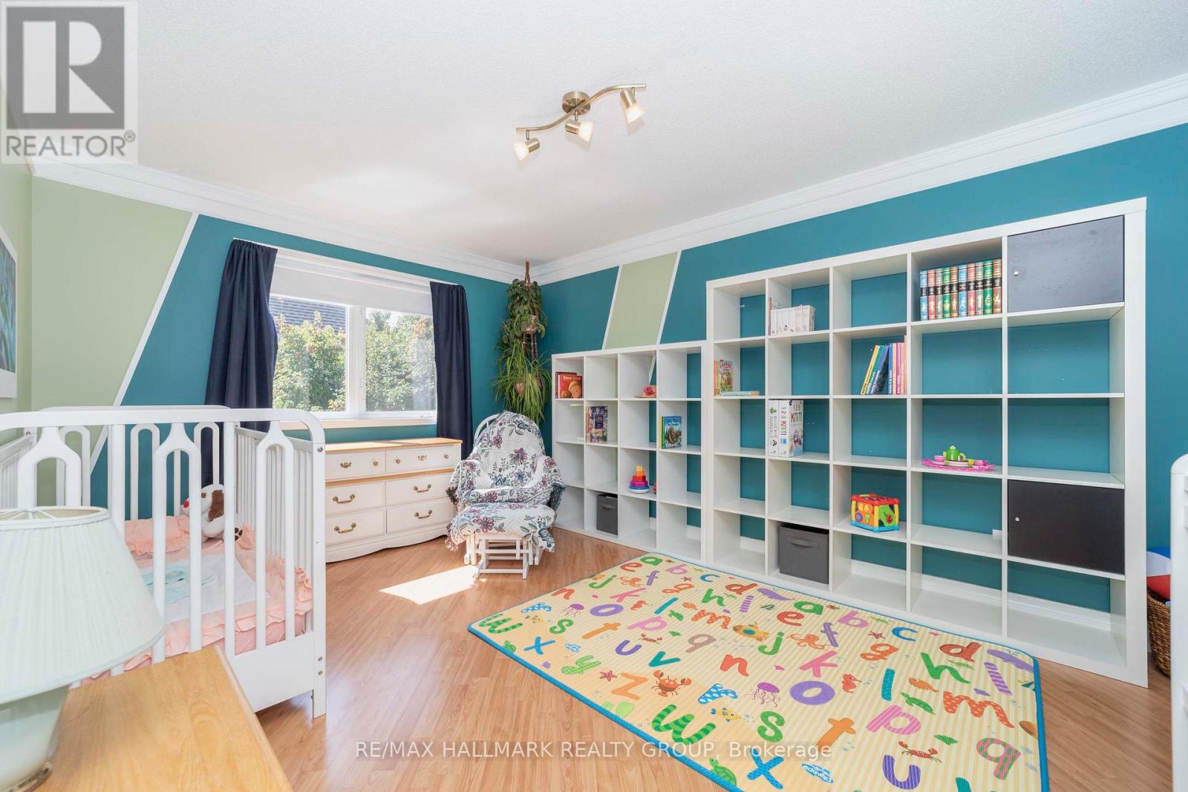4 卧室
3 浴室
2000 - 2500 sqft
壁炉
Inground Pool
中央空调
风热取暖
Landscaped
$949,900
Nestled in a sought-after neighbourhood known for its top-rated schools and family-friendly atmosphere, this meticulously maintained corner-lot home offers an elegant blend of comfort, style, and safety. Thoughtfully designed with custom upgrades, every detail has been carefully curated to impress. Step inside to a sun-drenched main level, where elegant arches lead you through an inviting layout. The formal dining room, framed by picturesque bay windows, sets the stage for memorable gatherings, while the cozy family room with a fireplace offers the perfect place to unwind. At the heart of the home, the chefs kitchen is a culinary delight, featuring stainless steel appliances, a spacious island, and a sunlit breakfast nook. A grand curved staircase leads to the second level, where the primary suite offers a serene retreat. Enjoy a cozy seating area by the bay window, a spacious walk-in closet, and a luxurious ensuite with a Roman tub. Three additional bedrooms with walk-in closets along with a convenient second-floor laundry complete the upper level. The finished lower level is designed for entertainment, boasting a versatile rec room and custom bar. Outside, the lush backyard is a private oasis, featuring a deck, an inground pool with a safety cover, and plenty of space for outdoor enjoyment. Walking distance to top schools, parks, and local amenities, this home is an exceptional find in a safe, vibrant community. (id:44758)
房源概要
|
MLS® Number
|
X11980053 |
|
房源类型
|
民宅 |
|
社区名字
|
2012 - Chapel Hill South - Orleans Village |
|
附近的便利设施
|
公共交通, 公园 |
|
社区特征
|
School Bus |
|
Easement
|
Easement |
|
特征
|
Irregular Lot Size |
|
总车位
|
4 |
|
泳池类型
|
Inground Pool |
|
结构
|
Deck, 棚 |
详 情
|
浴室
|
3 |
|
地上卧房
|
4 |
|
总卧房
|
4 |
|
Age
|
16 To 30 Years |
|
公寓设施
|
Fireplace(s) |
|
赠送家电包括
|
Garage Door Opener Remote(s), Water Meter, All, Central Vacuum |
|
地下室进展
|
已装修 |
|
地下室类型
|
全完工 |
|
施工种类
|
独立屋 |
|
空调
|
中央空调 |
|
外墙
|
砖 |
|
壁炉
|
有 |
|
Fireplace Total
|
1 |
|
地基类型
|
混凝土 |
|
客人卫生间(不包含洗浴)
|
1 |
|
供暖方式
|
天然气 |
|
供暖类型
|
压力热风 |
|
储存空间
|
2 |
|
内部尺寸
|
2000 - 2500 Sqft |
|
类型
|
独立屋 |
|
设备间
|
市政供水 |
车 位
土地
|
英亩数
|
无 |
|
围栏类型
|
Fenced Yard |
|
土地便利设施
|
公共交通, 公园 |
|
Landscape Features
|
Landscaped |
|
污水道
|
Sanitary Sewer |
|
土地深度
|
86 Ft ,9 In |
|
土地宽度
|
51 Ft ,8 In |
|
不规则大小
|
51.7 X 86.8 Ft ; 1 |
|
规划描述
|
住宅 - R1w |
房 间
| 楼 层 |
类 型 |
长 度 |
宽 度 |
面 积 |
|
二楼 |
卧室 |
3.75 m |
3.35 m |
3.75 m x 3.35 m |
|
二楼 |
浴室 |
2 m |
1 m |
2 m x 1 m |
|
二楼 |
主卧 |
5.43 m |
3.65 m |
5.43 m x 3.65 m |
|
二楼 |
浴室 |
2 m |
1 m |
2 m x 1 m |
|
二楼 |
卧室 |
4.57 m |
3.35 m |
4.57 m x 3.35 m |
|
二楼 |
卧室 |
3.96 m |
3.65 m |
3.96 m x 3.65 m |
|
Lower Level |
娱乐,游戏房 |
8.63 m |
5.08 m |
8.63 m x 5.08 m |
|
一楼 |
客厅 |
5.94 m |
3.88 m |
5.94 m x 3.88 m |
|
一楼 |
家庭房 |
5.33 m |
3.65 m |
5.33 m x 3.65 m |
|
一楼 |
厨房 |
4.26 m |
2.66 m |
4.26 m x 2.66 m |
|
一楼 |
餐厅 |
4.26 m |
2.74 m |
4.26 m x 2.74 m |
|
一楼 |
浴室 |
2 m |
1 m |
2 m x 1 m |
设备间
https://www.realtor.ca/real-estate/27933297/2220-des-grands-champs-way-ottawa-2012-chapel-hill-south-orleans-village



























