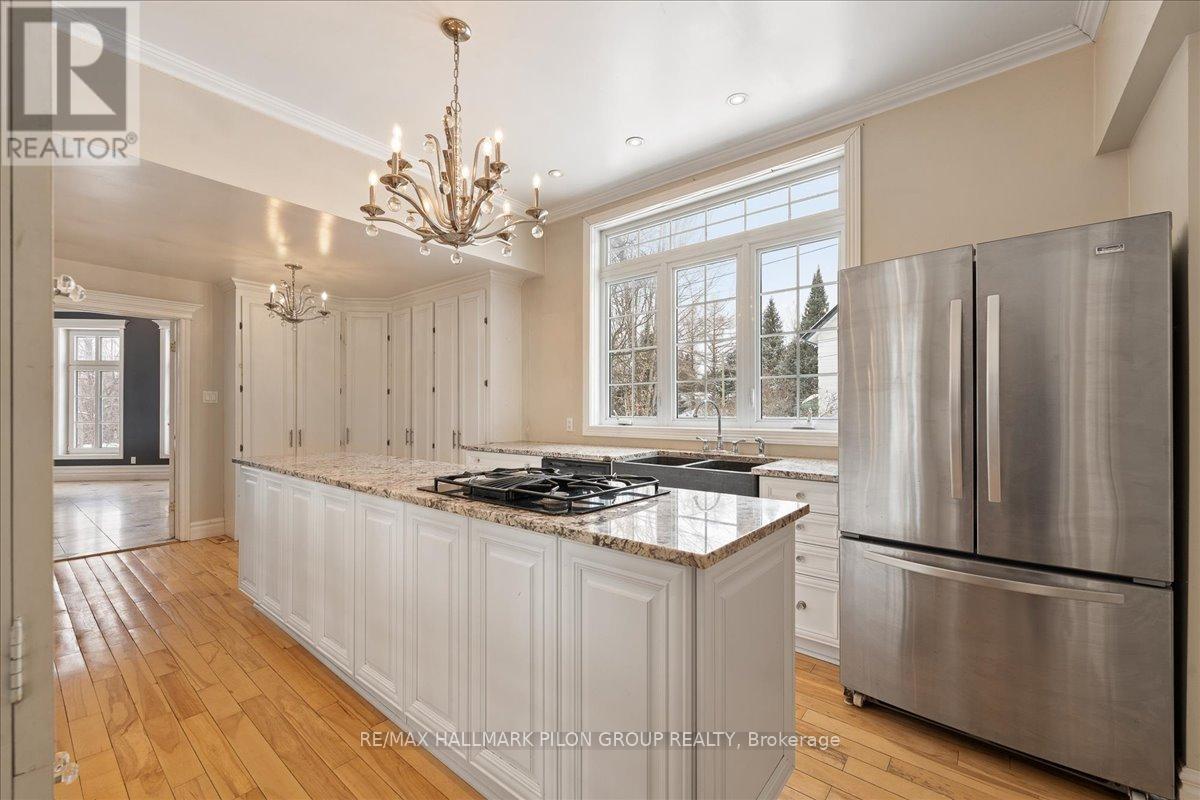3 卧室
3 浴室
2000 - 2500 sqft
壁炉
Inground Pool
中央空调
风热取暖
$839,000
This one of a kind home combines the best of both worlds; a unique blend of history, and modern comfort. Nestled on a large fully fenced lot, the home offers a retreat from today's busy world. The expansive grounds feature a large in-ground pool with a pool house, covered seating area and full outdoor kitchen, as well as a hot tub, and wood sauna.The main house showcases the charm of yesteryear with stunning 11-foot original wood ceilings and thoughtfully preserved details, while offering all the modern conveniences needed for a comfortable lifestyle. With three bedrooms and three bathrooms, this home provides plenty of room for family and guests. The generous layout includes a large living area, dining room, formal family room and a well-appointed kitchen.The property also boasts a three-car garage with heated floors. There is plenty of storage in the back- huge shed with loft and electricity, ideal for additional storage, a studio, or potential extra hobbies. The entire home is capped with a durable steel roof, providing peace of mind for years to come.Whether you're lounging by the pool, soaking in the hot tub, or simply enjoying the beautiful surroundings, this home offers a truly exceptional living experience- where history and luxury meet.This property is more than just a home; it's a retreat, a sanctuary, and a piece of history waiting to be enjoyed. Don't miss the chance to make it yours! (id:44758)
房源概要
|
MLS® Number
|
X12029397 |
|
房源类型
|
民宅 |
|
社区名字
|
607 - Clarence/Rockland Twp |
|
特征
|
Lane |
|
总车位
|
6 |
|
泳池类型
|
Inground Pool |
详 情
|
浴室
|
3 |
|
地上卧房
|
3 |
|
总卧房
|
3 |
|
Age
|
100+ Years |
|
公寓设施
|
Fireplace(s) |
|
赠送家电包括
|
Blinds, Central Vacuum, Cooktop, 洗碗机, 烘干机, Water Heater, 烤箱, Sauna, Storage Shed, Two 炉子s, 洗衣机, 冰箱 |
|
地下室进展
|
部分完成 |
|
地下室类型
|
全部完成 |
|
施工种类
|
独立屋 |
|
空调
|
中央空调 |
|
壁炉
|
有 |
|
Fireplace Total
|
2 |
|
地基类型
|
水泥 |
|
客人卫生间(不包含洗浴)
|
1 |
|
供暖方式
|
天然气 |
|
供暖类型
|
压力热风 |
|
储存空间
|
2 |
|
内部尺寸
|
2000 - 2500 Sqft |
|
类型
|
独立屋 |
车 位
土地
|
英亩数
|
无 |
|
污水道
|
Septic System |
|
土地深度
|
200 Ft ,2 In |
|
土地宽度
|
189 Ft ,7 In |
|
不规则大小
|
189.6 X 200.2 Ft |
|
规划描述
|
R3 |
房 间
| 楼 层 |
类 型 |
长 度 |
宽 度 |
面 积 |
|
二楼 |
主卧 |
6.19 m |
4.72 m |
6.19 m x 4.72 m |
|
二楼 |
第二卧房 |
3.45 m |
3.32 m |
3.45 m x 3.32 m |
|
二楼 |
第三卧房 |
3.37 m |
3.32 m |
3.37 m x 3.32 m |
|
Lower Level |
娱乐,游戏房 |
5.79 m |
3.66 m |
5.79 m x 3.66 m |
|
一楼 |
客厅 |
6.95 m |
4.11 m |
6.95 m x 4.11 m |
|
一楼 |
厨房 |
6.52 m |
3.37 m |
6.52 m x 3.37 m |
|
一楼 |
家庭房 |
7.34 m |
4.06 m |
7.34 m x 4.06 m |
|
一楼 |
餐厅 |
7.13 m |
2.31 m |
7.13 m x 2.31 m |
|
一楼 |
Sunroom |
4.62 m |
3.91 m |
4.62 m x 3.91 m |
|
一楼 |
Office |
3.47 m |
3.42 m |
3.47 m x 3.42 m |
|
一楼 |
门厅 |
3.47 m |
3.17 m |
3.47 m x 3.17 m |
https://www.realtor.ca/real-estate/28046788/2227-old-highway-17-clarence-rockland-607-clarencerockland-twp


































