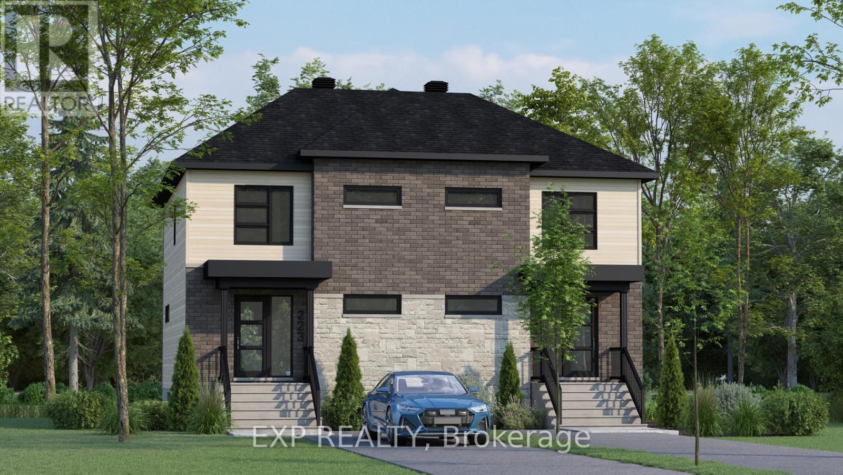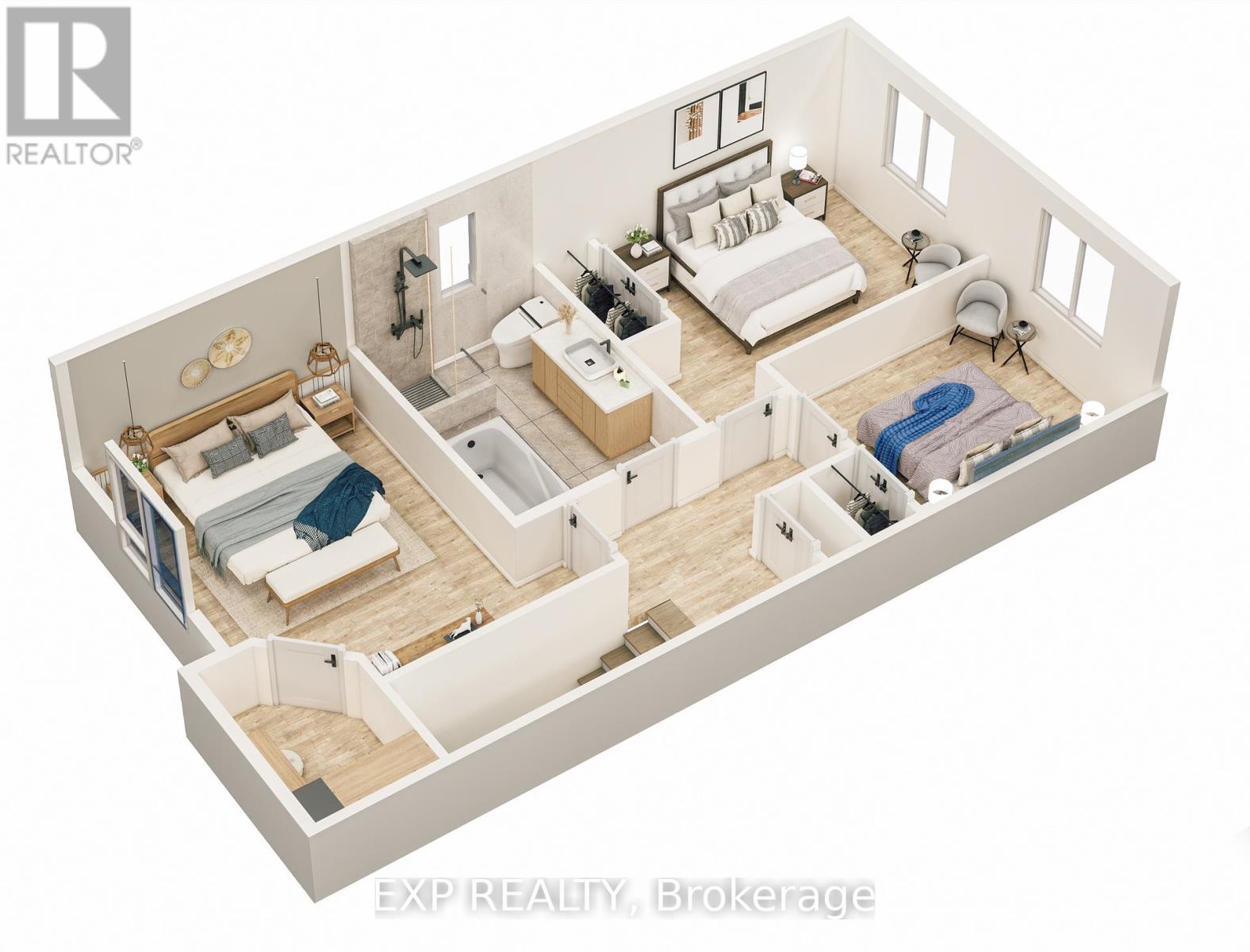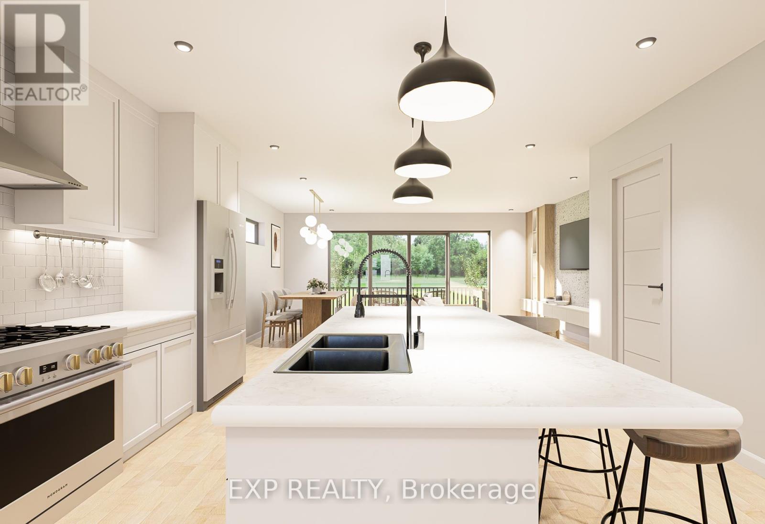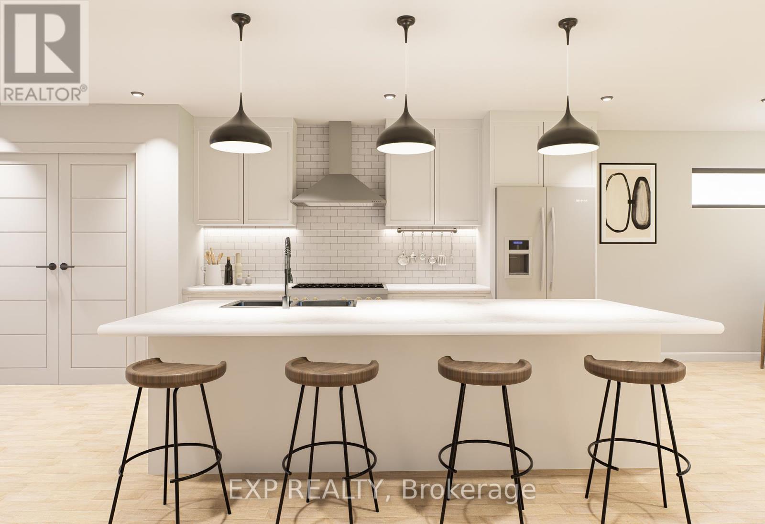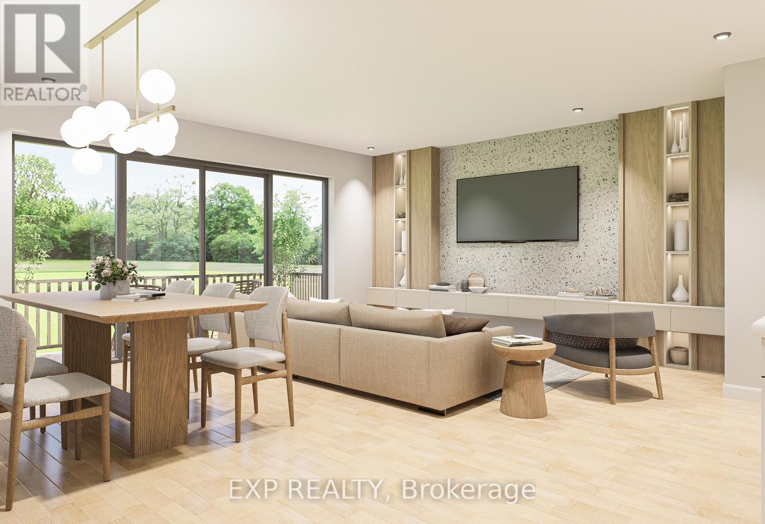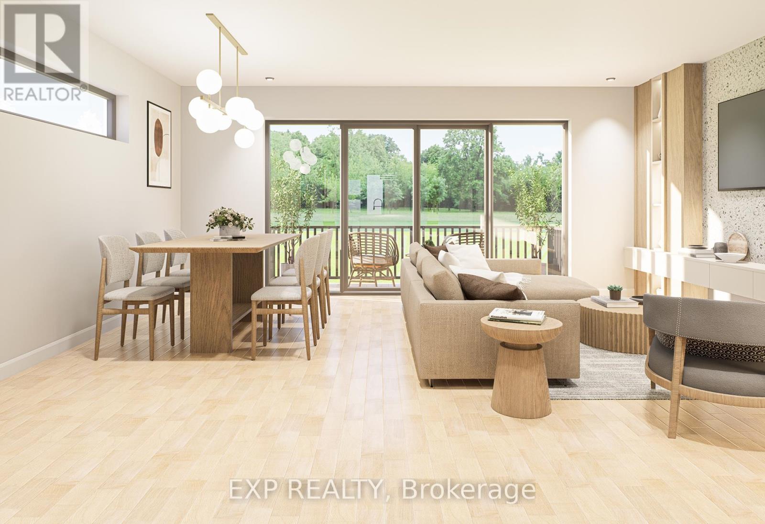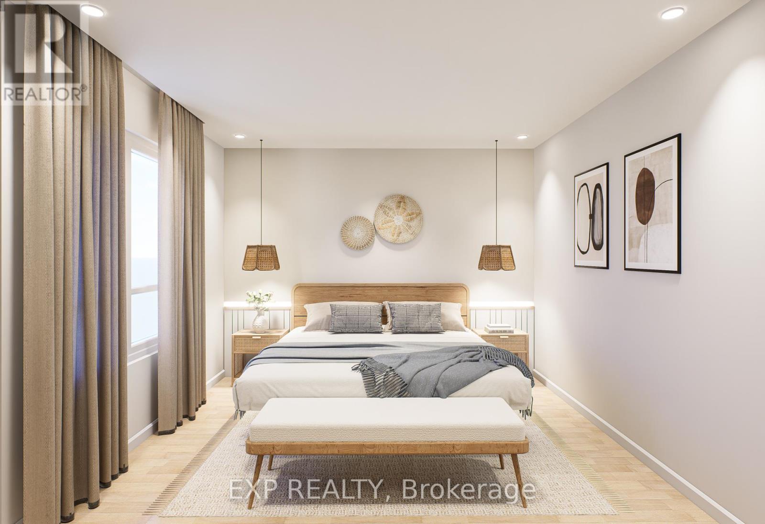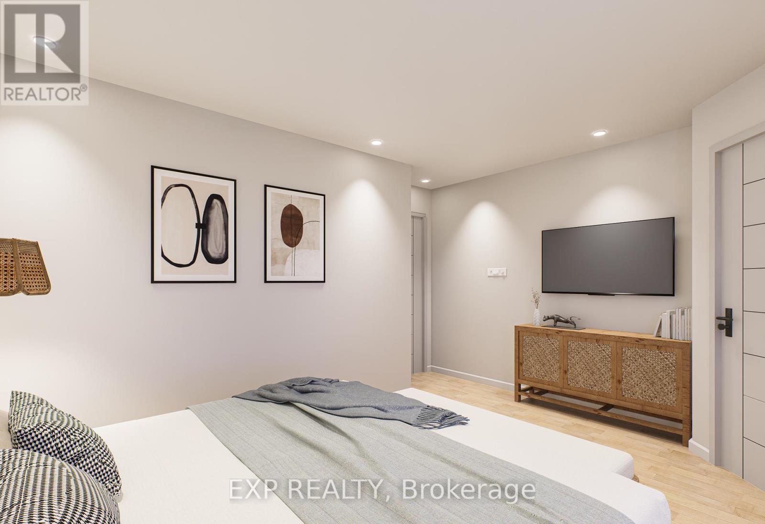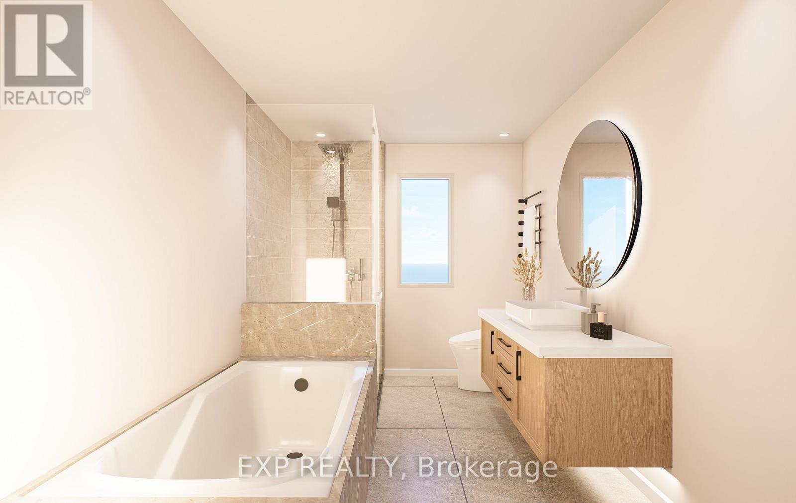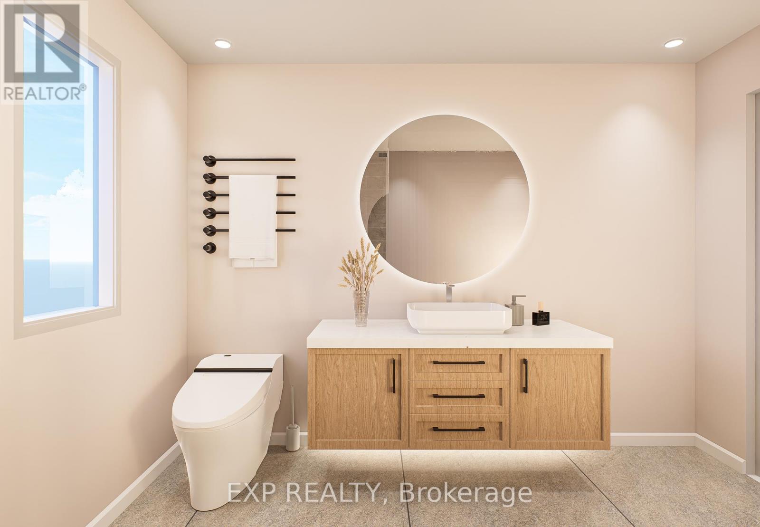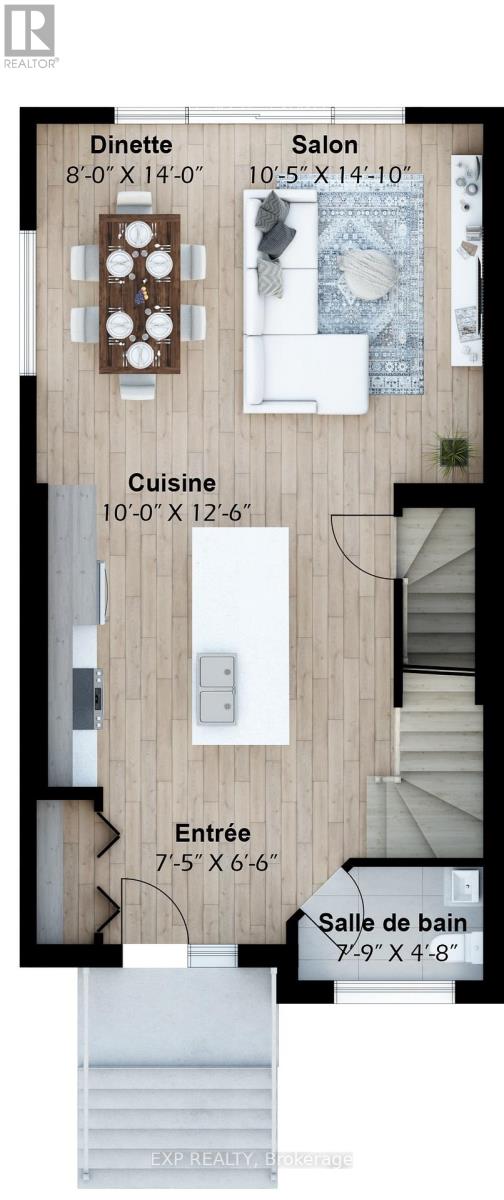3 卧室
2 浴室
中央空调
风热取暖
$538,900
Functionality, quality, and modern design come together in this BRAND NEW semi-detached home by Solico Homes, located in the desirable Casselman neighbourhood. The Lotus model offers 1414 sqft of thoughtfully designed living space, providing an open-concept layout perfect for both everyday living and entertaining. The spacious kitchen is a highlight, featuring an oversized quartz island, cabinets that extend to the ceiling, and ample storage space, making it ideal for cooking and hosting guests. Expansive black-framed windows fill the home with natural light, beautifully complementing the hardwood and ceramic flooring throughout.The elegant bathroom boasts a separate bath and shower, creating a relaxing and refined space. Built with premium upgrades like lifetime-warrantied shingles, energy-efficient design, and superior soundproofing, this home is built to last and offer comfort throughout. The exterior is fully landscaped, with a paved driveway and sodded lawn, adding great curb appeal and low-maintenance living. Additional features include recessed lighting, air conditioning, and the opportunity to select your custom finishes, ensuring the home perfectly reflects your style. Conveniently located near schools, parks, shopping, and more, this home offers the ideal balance of space, style, and functionality. Make this home your own and enjoy the perfect combination of modern living and personalization! (id:44758)
房源概要
|
MLS® Number
|
X12029277 |
|
房源类型
|
民宅 |
|
社区名字
|
605 - The Nation Municipality |
|
附近的便利设施
|
公园 |
|
特征
|
Lane |
|
总车位
|
2 |
详 情
|
浴室
|
2 |
|
地上卧房
|
3 |
|
总卧房
|
3 |
|
地下室进展
|
已完成 |
|
地下室类型
|
Full (unfinished) |
|
施工种类
|
Semi-detached |
|
空调
|
中央空调 |
|
外墙
|
乙烯基壁板, 石 |
|
Flooring Type
|
Ceramic, Hardwood |
|
地基类型
|
混凝土浇筑 |
|
客人卫生间(不包含洗浴)
|
1 |
|
供暖方式
|
天然气 |
|
供暖类型
|
压力热风 |
|
储存空间
|
2 |
|
类型
|
独立屋 |
|
设备间
|
市政供水 |
车 位
土地
|
英亩数
|
无 |
|
土地便利设施
|
公园 |
|
污水道
|
Sanitary Sewer |
|
土地深度
|
105 Ft |
|
土地宽度
|
39 Ft ,8 In |
|
不规则大小
|
39.7 X 105 Ft |
房 间
| 楼 层 |
类 型 |
长 度 |
宽 度 |
面 积 |
|
二楼 |
主卧 |
4.41 m |
3.08 m |
4.41 m x 3.08 m |
|
二楼 |
第二卧房 |
2.77 m |
3.38 m |
2.77 m x 3.38 m |
|
二楼 |
第三卧房 |
2.74 m |
3.26 m |
2.74 m x 3.26 m |
|
二楼 |
浴室 |
3.29 m |
2.16 m |
3.29 m x 2.16 m |
|
一楼 |
门厅 |
2.28 m |
2.01 m |
2.28 m x 2.01 m |
|
一楼 |
厨房 |
3.04 m |
3.84 m |
3.04 m x 3.84 m |
|
一楼 |
客厅 |
3.2 m |
4.29 m |
3.2 m x 4.29 m |
|
一楼 |
餐厅 |
2.43 m |
4.26 m |
2.43 m x 4.26 m |
|
一楼 |
浴室 |
2.4 m |
1.46 m |
2.4 m x 1.46 m |
https://www.realtor.ca/real-estate/28046197/223-carpe-street-the-nation-605-the-nation-municipality


