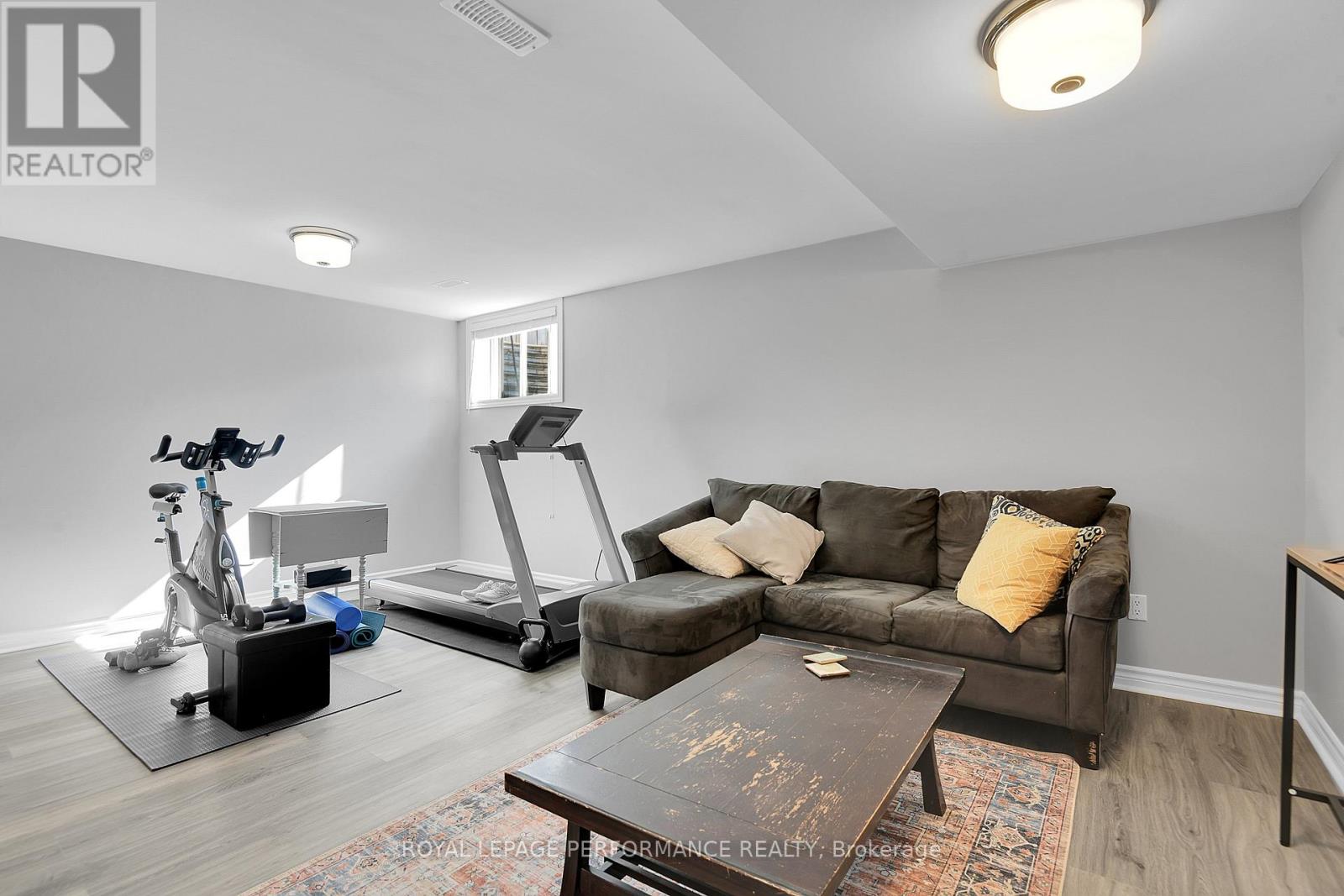3 卧室
3 浴室
1500 - 2000 sqft
壁炉
中央空调
风热取暖
$689,900
The Chelsea model 2125 sq ft by Tamarack sets the bar high for design and style. The model features an oversized garage. A Kitchen with a pantryto please the discerning Chef. Ample counter space, an extra large center Island with seating and storage on both sides, a place for wine and cookbook storage. Quartz counter tops , stainless appliances, gas stove, fridge with waterline. Maple floors with a satin finish. Gas fireplace in Living room . Extra deep and private yard backing on to greenspace offers a pretty view from the living room. Primary bedroom features 2 walkin closets luxurious ensuite bath. Bedrooms 2 and 3 each have a walk in closet. The laundry room offers storage cabinets and a laundry sink. The recroom is bright and spacious with a large comfortable room for a TV watching and offers good space for gym equipment. Lots of room left for storage. Central Vac, fully Fenced, Central Air, all window coverings, most lighting updated, very light wear and tear, extra wide garage , many design upgrades and extra deep yard with a patio backing on to the green space add value to this beautiful home. (id:44758)
房源概要
|
MLS® Number
|
X12146748 |
|
房源类型
|
民宅 |
|
社区名字
|
2605 - Blossom Park/Kemp Park/Findlay Creek |
|
附近的便利设施
|
公共交通 |
|
特征
|
树木繁茂的地区 |
|
总车位
|
2 |
详 情
|
浴室
|
3 |
|
地上卧房
|
3 |
|
总卧房
|
3 |
|
Age
|
6 To 15 Years |
|
公寓设施
|
Fireplace(s) |
|
赠送家电包括
|
Water Heater - Tankless, Central Vacuum, Garage Door Opener Remote(s), Water Meter, 洗碗机, 烘干机, Hood 电扇, 炉子, 洗衣机, 窗帘, 冰箱 |
|
地下室进展
|
已装修 |
|
地下室类型
|
N/a (finished) |
|
施工种类
|
附加的 |
|
空调
|
中央空调 |
|
外墙
|
砖, 乙烯基壁板 |
|
壁炉
|
有 |
|
Fireplace Total
|
1 |
|
地基类型
|
混凝土浇筑 |
|
客人卫生间(不包含洗浴)
|
1 |
|
供暖方式
|
天然气 |
|
供暖类型
|
压力热风 |
|
储存空间
|
2 |
|
内部尺寸
|
1500 - 2000 Sqft |
|
类型
|
联排别墅 |
|
设备间
|
市政供水 |
车 位
土地
|
英亩数
|
无 |
|
围栏类型
|
Fenced Yard |
|
土地便利设施
|
公共交通 |
|
污水道
|
Sanitary Sewer |
|
土地深度
|
121 Ft ,3 In |
|
土地宽度
|
20 Ft |
|
不规则大小
|
20 X 121.3 Ft |
房 间
| 楼 层 |
类 型 |
长 度 |
宽 度 |
面 积 |
|
二楼 |
主卧 |
6.03 m |
3.79 m |
6.03 m x 3.79 m |
|
二楼 |
第二卧房 |
4.62 m |
2.61 m |
4.62 m x 2.61 m |
|
二楼 |
第三卧房 |
4.09 m |
3 m |
4.09 m x 3 m |
|
二楼 |
浴室 |
4.84 m |
1.89 m |
4.84 m x 1.89 m |
|
二楼 |
浴室 |
2.54 m |
2.43 m |
2.54 m x 2.43 m |
|
二楼 |
洗衣房 |
2.43 m |
1.77 m |
2.43 m x 1.77 m |
|
地下室 |
娱乐,游戏房 |
7.43 m |
5.56 m |
7.43 m x 5.56 m |
|
地下室 |
设备间 |
8.3 m |
5.85 m |
8.3 m x 5.85 m |
|
一楼 |
浴室 |
1.46 m |
1.48 m |
1.46 m x 1.48 m |
|
一楼 |
客厅 |
3.38 m |
3.39 m |
3.38 m x 3.39 m |
|
一楼 |
厨房 |
5.82 m |
4.61 m |
5.82 m x 4.61 m |
|
一楼 |
餐厅 |
3.39 m |
2.45 m |
3.39 m x 2.45 m |
|
一楼 |
其它 |
6.11 m |
3.89 m |
6.11 m x 3.89 m |
https://www.realtor.ca/real-estate/28309024/223-hawkmere-way-ottawa-2605-blossom-parkkemp-parkfindlay-creek




































