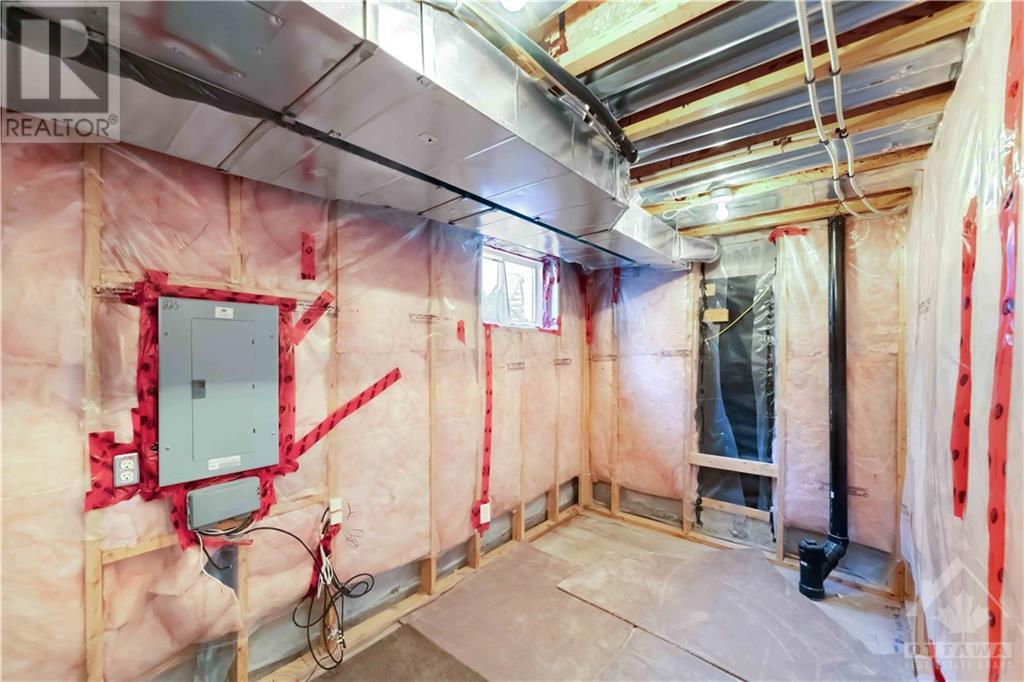3 卧室
3 浴室
中央空调
风热取暖
$495,000
ATTENTION INVESTORS & FIRST TIME HOME BUYERS. Freehold Townhome!!! No condo or association fees! 3 bedrooms, 2.5 baths. Open concept kitchen and living room. Stainless steel appliances with solid wood cabinets. Master bedroom with ensuite, glass shower & 2 closets. Additional secondary full bath with tub. 2nd floor laundry. Garage w access to home, plus one additional surface parking. Finished basement area w storage (unfinished). Please note the main floor flex room can be used as a 3rd bedroom, family room or home office. See 3D tour for house layout. Partially fenced yard. Perfect location in Barrhaven West close to parks, schools & shopping. Walking distance to Costco, Amazon, and plaza across the street (with gym, daycare, restaurants, dental clinic etc). Easy access to 416 & 417 via Standherd Dr. Bus route passes on Kennevale Dr. This could be your next home! Book your visit today!, Flooring: Linoleum, Flooring: Carpet Over Softwood (id:44758)
房源概要
|
MLS® Number
|
X10419528 |
|
房源类型
|
民宅 |
|
临近地区
|
Barrhaven |
|
社区名字
|
7703 - Barrhaven - Cedargrove/Fraserdale |
|
附近的便利设施
|
公共交通, 公园 |
|
总车位
|
2 |
详 情
|
浴室
|
3 |
|
地上卧房
|
3 |
|
总卧房
|
3 |
|
赠送家电包括
|
洗碗机, 烘干机, Hood 电扇, 微波炉, 冰箱, 炉子, 洗衣机 |
|
地下室进展
|
部分完成 |
|
地下室类型
|
全部完成 |
|
施工种类
|
附加的 |
|
空调
|
中央空调 |
|
外墙
|
砖, 乙烯基壁板 |
|
地基类型
|
混凝土 |
|
供暖方式
|
天然气 |
|
供暖类型
|
压力热风 |
|
储存空间
|
3 |
|
类型
|
联排别墅 |
|
设备间
|
市政供水 |
车 位
土地
|
英亩数
|
无 |
|
土地便利设施
|
公共交通, 公园 |
|
污水道
|
Sanitary Sewer |
|
土地深度
|
69 Ft ,11 In |
|
土地宽度
|
16 Ft ,9 In |
|
不规则大小
|
16.75 X 69.97 Ft ; 0 |
|
规划描述
|
住宅 |
房 间
| 楼 层 |
类 型 |
长 度 |
宽 度 |
面 积 |
|
二楼 |
厨房 |
2.59 m |
2.03 m |
2.59 m x 2.03 m |
|
二楼 |
浴室 |
1.44 m |
1.49 m |
1.44 m x 1.49 m |
|
二楼 |
客厅 |
5.58 m |
4.82 m |
5.58 m x 4.82 m |
|
三楼 |
主卧 |
4.11 m |
2.79 m |
4.11 m x 2.79 m |
|
三楼 |
卧室 |
4.8 m |
2.43 m |
4.8 m x 2.43 m |
|
三楼 |
浴室 |
2.36 m |
1.72 m |
2.36 m x 1.72 m |
|
三楼 |
浴室 |
2.03 m |
1.54 m |
2.03 m x 1.54 m |
|
Lower Level |
其它 |
1.67 m |
1.42 m |
1.67 m x 1.42 m |
|
一楼 |
门厅 |
|
|
Measurements not available |
|
一楼 |
卧室 |
4.8 m |
2.2 m |
4.8 m x 2.2 m |
https://www.realtor.ca/real-estate/27636714/223-kennevale-drive-barrhaven-7703-barrhaven-cedargrovefraserdale-7703-barrhaven-cedargrovefraserdale

































