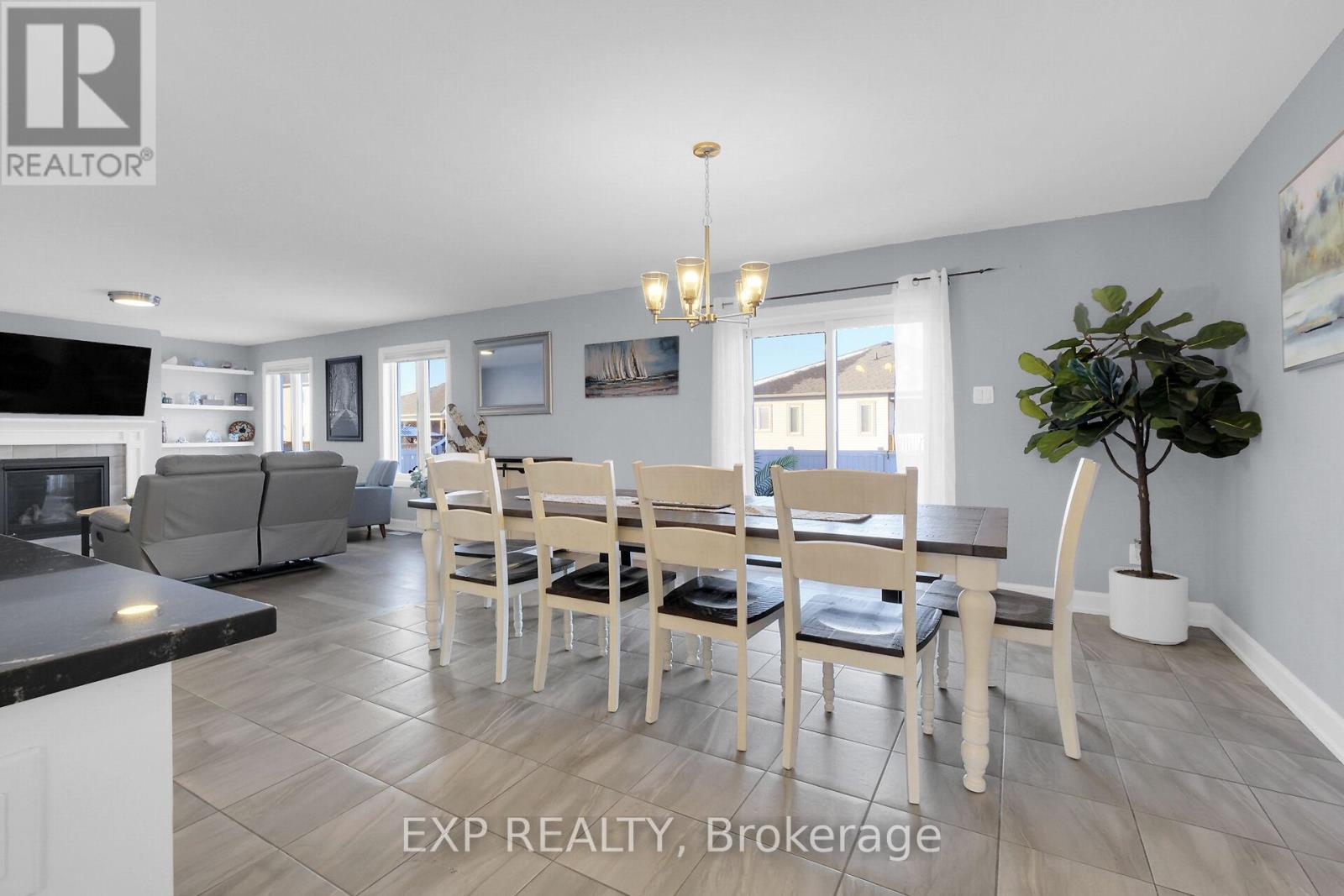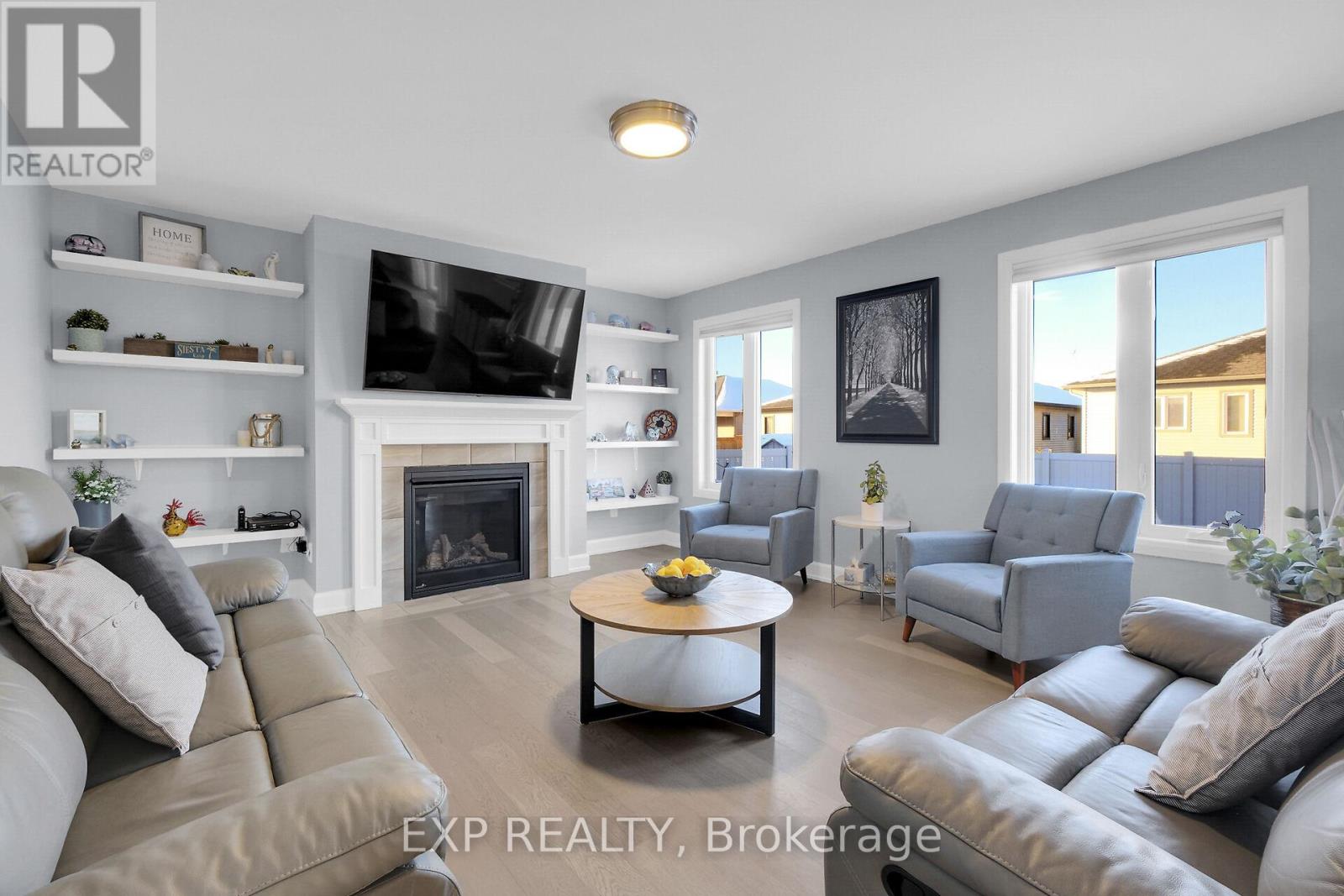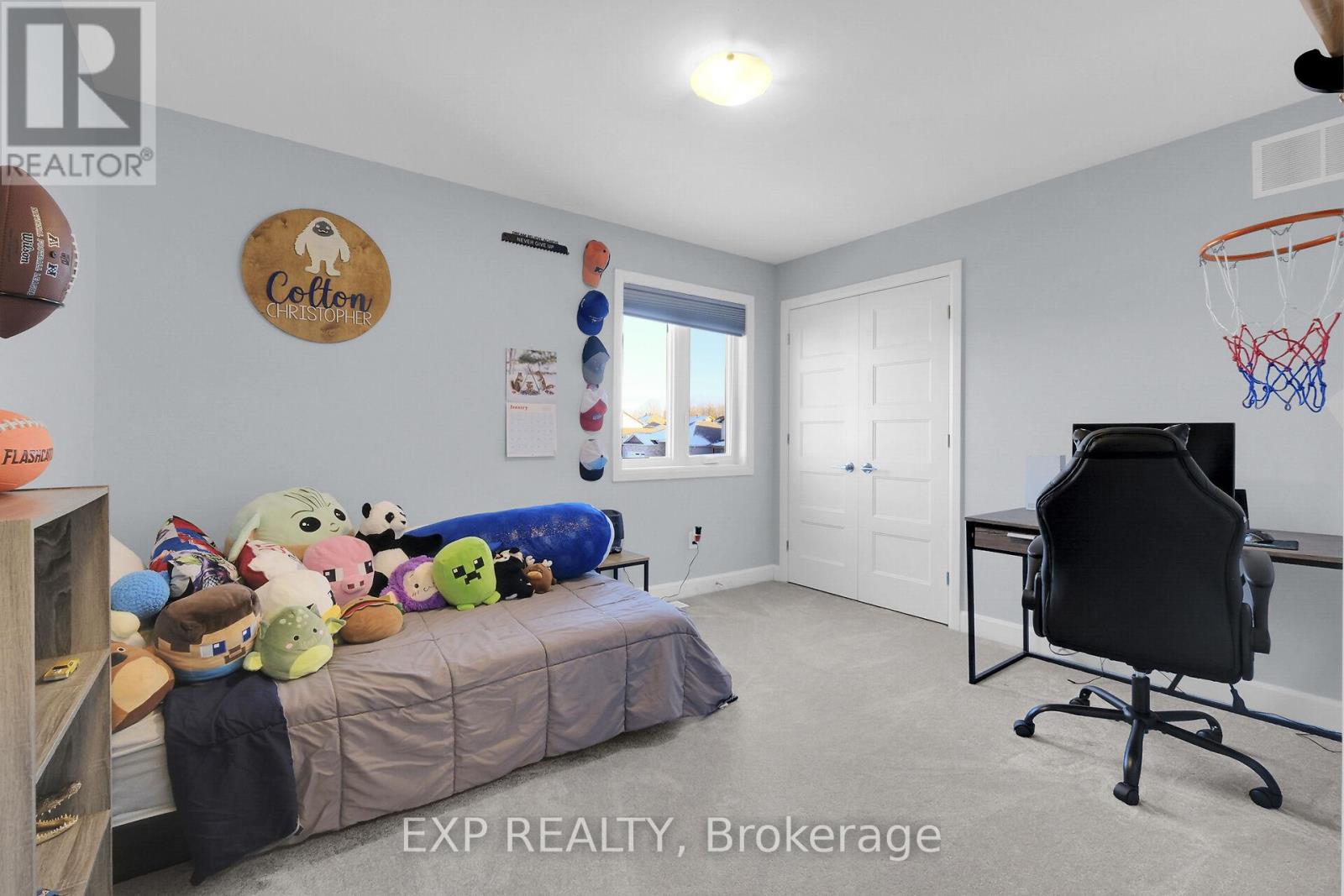8 卧室
4 浴室
壁炉
Inground Pool
中央空调
风热取暖
$1,039,000
Welcome to 223 Station Trail, an exceptional home in the heart of Russell! Designed by award-winning builder Corvinelli Homes, this expansive Garnet model was crafted with families in mind. This home delivers unmatched space, comfort, and versatility in the highly sought-after Russell Trails community. The upper level boasts 5 generously sized bedrooms, including a luxurious primary suite with a spa-like 5-piece ensuite. Downstairs, the fully finished lower level adds incredible flexibility with three additional bedrooms (each with windows), perfect for extended family, guests, or a private living space. On the main floor, a dedicated office provides the ideal setup for remote work or study, while a bright and flexible front room bathed in southern exposure can serve as a formal sitting area or dining space to suit your family's needs. Step outside to your private backyard retreat, where a professionally landscaped, fully fenced yard surrounds a stunning inground (ozone) pool, hot tub, and embedded lighting, creating the ultimate setting for relaxation and entertaining. Perfectly located just steps from a paved fitness trail and within walking distance to both primary and secondary schools, this home is ideal for families of all ages. Experience the charm and vibrant community spirit that Russell has to offer. This exceptional home is ready to welcome you schedule your private tour today! (id:44758)
房源概要
|
MLS® Number
|
X12058514 |
|
房源类型
|
民宅 |
|
社区名字
|
601 - Village of Russell |
|
特征
|
Flat Site, Level |
|
总车位
|
8 |
|
泳池类型
|
Inground Pool |
|
结构
|
Porch, Deck |
详 情
|
浴室
|
4 |
|
地上卧房
|
5 |
|
地下卧室
|
3 |
|
总卧房
|
8 |
|
Age
|
0 To 5 Years |
|
公寓设施
|
Fireplace(s) |
|
赠送家电包括
|
Hot Tub, Water Heater, 洗碗机, 烘干机, Hood 电扇, 炉子, 洗衣机, 冰箱 |
|
地下室进展
|
已装修 |
|
地下室类型
|
全完工 |
|
施工种类
|
独立屋 |
|
空调
|
中央空调 |
|
外墙
|
石, 乙烯基壁板 |
|
壁炉
|
有 |
|
Fireplace Total
|
1 |
|
Flooring Type
|
Ceramic, Hardwood |
|
地基类型
|
混凝土浇筑 |
|
客人卫生间(不包含洗浴)
|
1 |
|
供暖方式
|
天然气 |
|
供暖类型
|
压力热风 |
|
储存空间
|
2 |
|
类型
|
独立屋 |
|
设备间
|
市政供水 |
车 位
土地
|
英亩数
|
无 |
|
污水道
|
Sanitary Sewer |
|
土地深度
|
109 Ft ,9 In |
|
土地宽度
|
67 Ft ,4 In |
|
不规则大小
|
67.38 X 109.81 Ft |
|
规划描述
|
R1a |
房 间
| 楼 层 |
类 型 |
长 度 |
宽 度 |
面 积 |
|
二楼 |
主卧 |
4.57 m |
4.34 m |
4.57 m x 4.34 m |
|
二楼 |
第二卧房 |
3.65 m |
3.53 m |
3.65 m x 3.53 m |
|
二楼 |
第三卧房 |
3.65 m |
3.58 m |
3.65 m x 3.58 m |
|
二楼 |
Bedroom 4 |
3.86 m |
3.17 m |
3.86 m x 3.17 m |
|
一楼 |
厨房 |
4.26 m |
3.04 m |
4.26 m x 3.04 m |
|
一楼 |
客厅 |
6.24 m |
4.29 m |
6.24 m x 4.29 m |
|
一楼 |
餐厅 |
4.36 m |
4.01 m |
4.36 m x 4.01 m |
|
一楼 |
Office |
3.65 m |
2 m |
3.65 m x 2 m |
|
一楼 |
衣帽间 |
3.65 m |
3.14 m |
3.65 m x 3.14 m |
设备间
https://www.realtor.ca/real-estate/28112836/223-station-trail-russell-601-village-of-russell











































