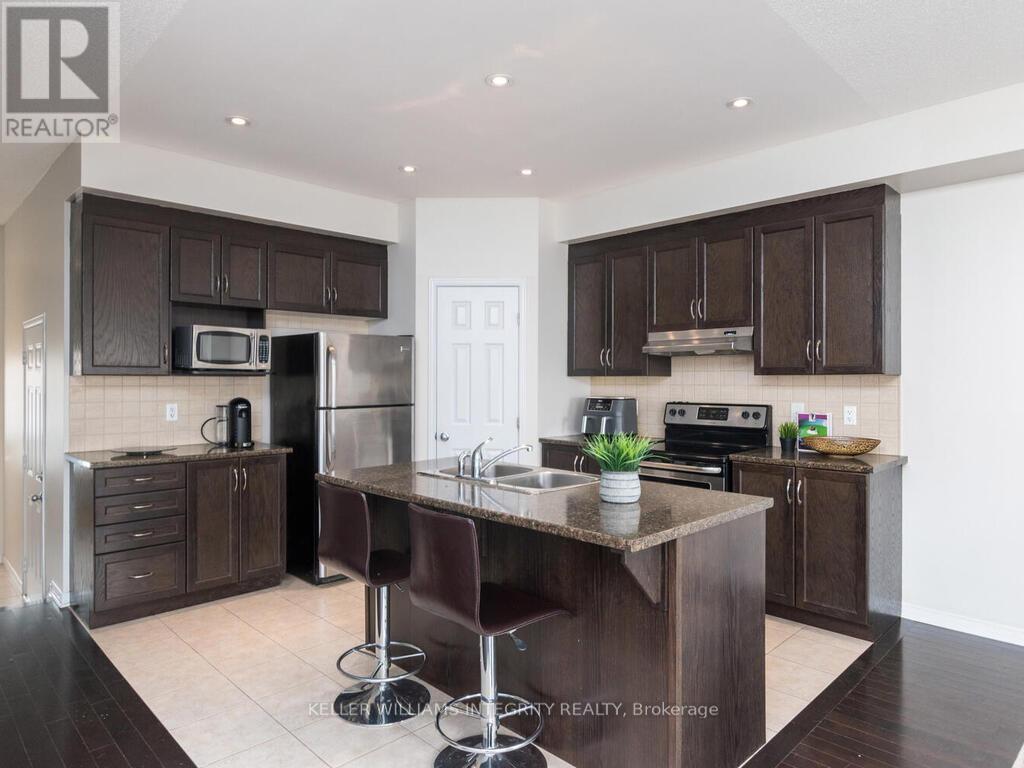2 卧室
3 浴室
1500 - 2000 sqft
中央空调
风热取暖
$579,900
Welcome to 2230 Nantes Street. Come out and see this lovely 1866 sqr ft Cardel built executive townhome in sought after Avalon. This Goldleaf floor plan won't disappoint featuring two spacious primary bedrooms both with ensuite bathrooms and walk in closets. Other features include an open concept plan with hardwood on the main floor, stainless appliances, breakfast bar, pantry and has been freshly painted. The lower level is a perfect retreat for movie nights and Sunday football. This space is large and still offers plenty of storage areas. Enjoy long evenings with this west facing back yard. The lot is 110 feet deep and there is plenty of room for bbqs and socializing. It's a keeper. (id:44758)
房源概要
|
MLS® Number
|
X12060950 |
|
房源类型
|
民宅 |
|
社区名字
|
1119 - Notting Hill/Summerside |
|
总车位
|
2 |
详 情
|
浴室
|
3 |
|
地上卧房
|
2 |
|
总卧房
|
2 |
|
Age
|
6 To 15 Years |
|
赠送家电包括
|
洗碗机, 烘干机, Garage Door Opener, 炉子, 洗衣机 |
|
地下室进展
|
已装修 |
|
地下室类型
|
N/a (finished) |
|
施工种类
|
附加的 |
|
空调
|
中央空调 |
|
外墙
|
砖, 乙烯基壁板 |
|
地基类型
|
混凝土浇筑 |
|
客人卫生间(不包含洗浴)
|
1 |
|
供暖方式
|
天然气 |
|
供暖类型
|
压力热风 |
|
储存空间
|
2 |
|
内部尺寸
|
1500 - 2000 Sqft |
|
类型
|
联排别墅 |
|
设备间
|
市政供水 |
车 位
土地
|
英亩数
|
无 |
|
污水道
|
Sanitary Sewer |
|
土地深度
|
110 Ft ,1 In |
|
土地宽度
|
20 Ft |
|
不规则大小
|
20 X 110.1 Ft |
房 间
| 楼 层 |
类 型 |
长 度 |
宽 度 |
面 积 |
|
二楼 |
卧室 |
5.85 m |
3.69 m |
5.85 m x 3.69 m |
|
二楼 |
主卧 |
5.85 m |
3.94 m |
5.85 m x 3.94 m |
|
地下室 |
娱乐,游戏房 |
5.61 m |
5.18 m |
5.61 m x 5.18 m |
|
一楼 |
客厅 |
3.9 m |
4.6937 m |
3.9 m x 4.6937 m |
|
一楼 |
餐厅 |
3.9 m |
2.74 m |
3.9 m x 2.74 m |
|
一楼 |
厨房 |
3.63 m |
3.35 m |
3.63 m x 3.35 m |
|
一楼 |
门厅 |
4.57 m |
1.52 m |
4.57 m x 1.52 m |
https://www.realtor.ca/real-estate/28118318/2230-nantes-street-ottawa-1119-notting-hillsummerside




































