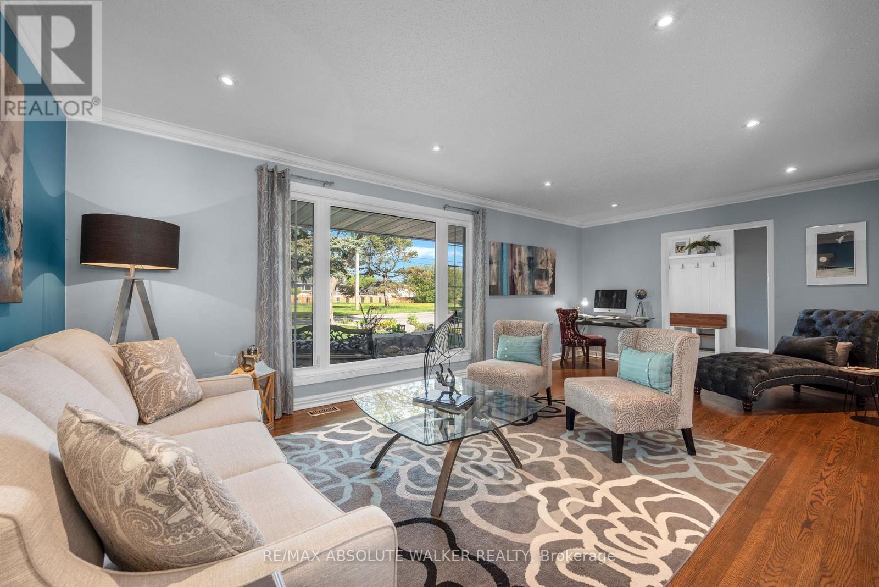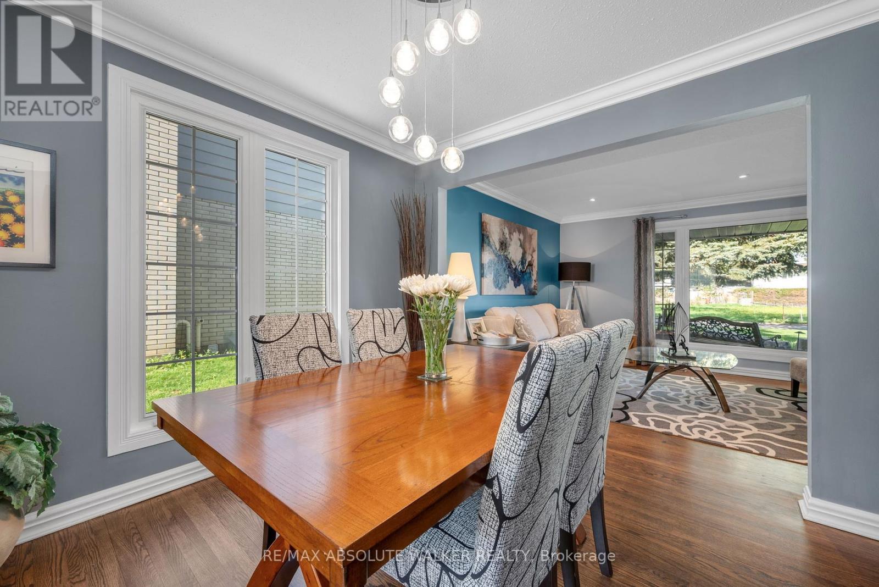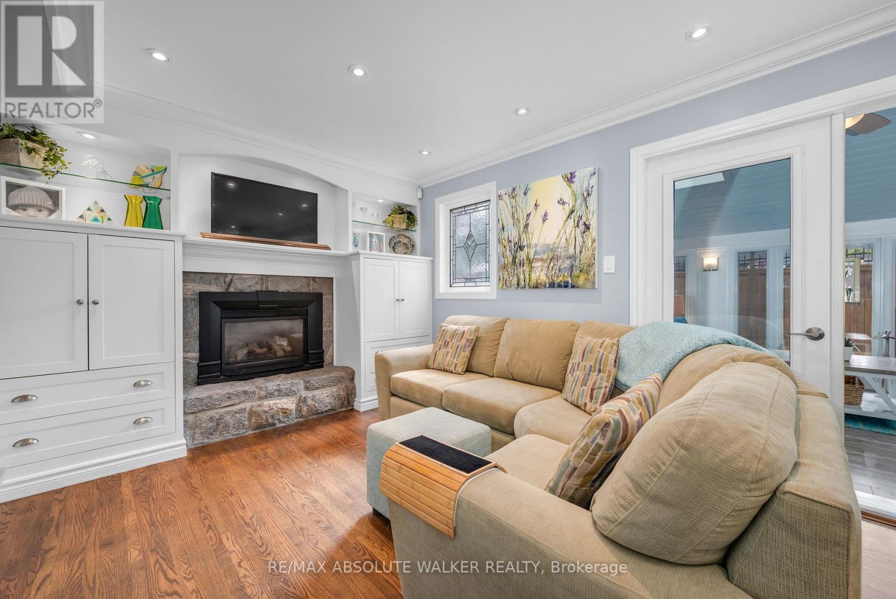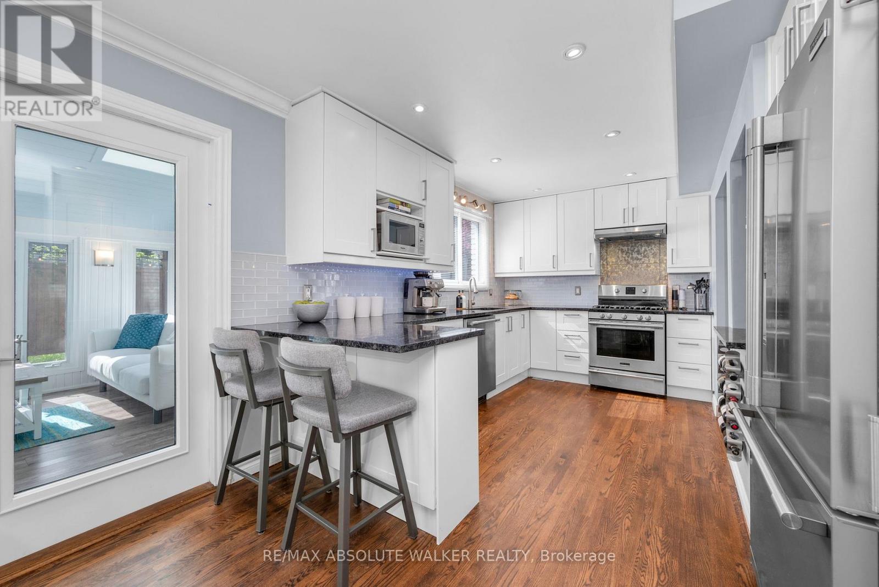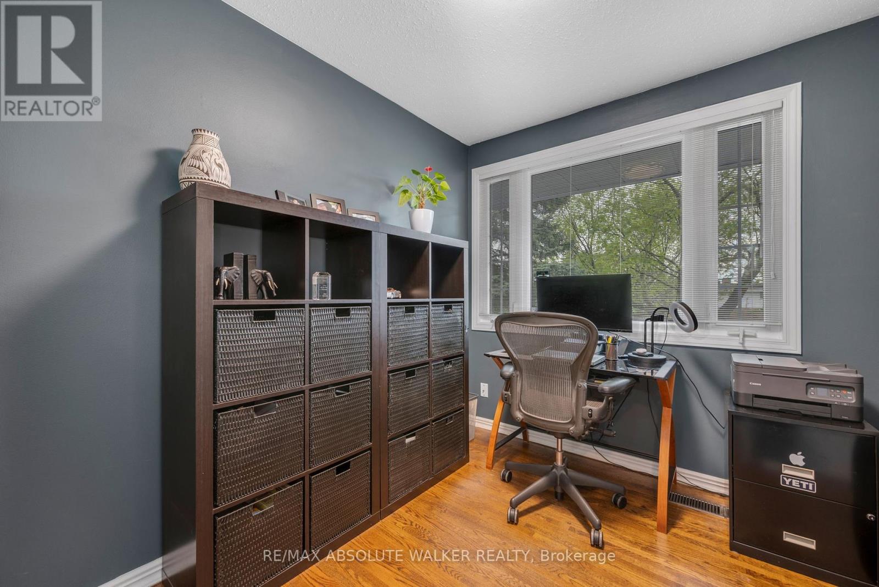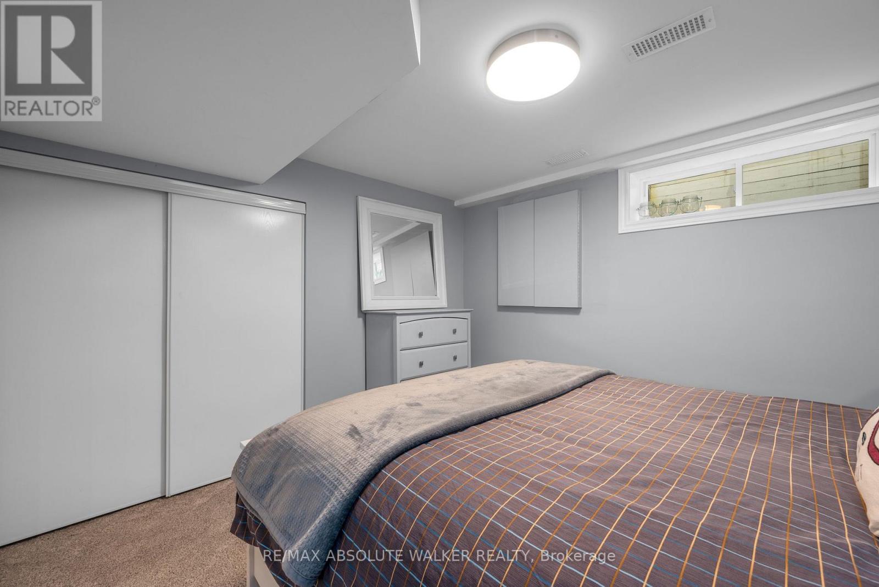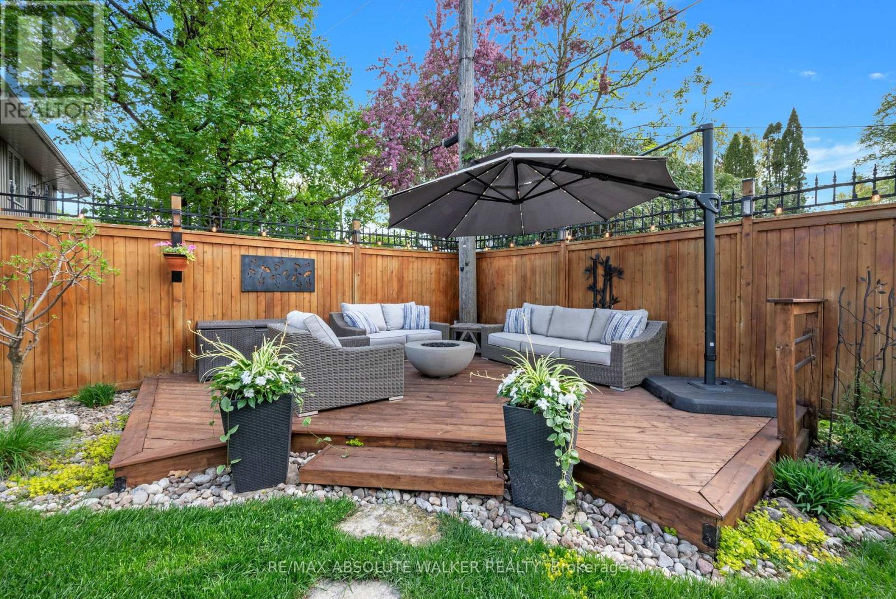4 卧室
4 浴室
1500 - 2000 sqft
壁炉
中央空调
风热取暖
$1,150,000
Nestled in a serene setting with no front neighbours, 2238 Louisiana Ave offers a tranquil escape in a highly sought-after neighbourhood. This meticulously updated 4+1 bedroom, 4-bathroom family home combines timeless elegance with thoughtful finishes, creating an inviting atmosphere for both comfort and style.Step inside to discover a beautifully designed space, featuring stunning hardwood floors throughout, crown moldings, and pot lighting that enhance the open-concept main floor. The home boasts a beautiful main-floor living room, a family room with a fireplace, and a dining room, all bathed in natural light, making every space feel warm and welcoming. The tastefully renovated kitchen, with granite countertops, stainless steel appliances, and a gas cooktop (2016), seamlessly flows into the expansive backyard. Here, you'll find a three-season sunroom (2016), a hot tub, a custom cedar shed, and professional landscaping (2017)perfect for entertaining or unwinding in peace. The lush gardens and mature trees envelop the property, enhancing its charm and curb appeal. The fully finished basement (2023) offers additional versatility, featuring a three-piece bathroom, a spacious recreational room for gatherings or play, and a separate room that is currently used as a bedroom but could easily be transformed into a home office, depending on your needs.With an impressive list of quality updatesincluding a new roof (2015), refinished hardwood floors (2015), updated fence (2015), eavestroughs (2021), AC/furnace/hot water tank (2021), ensuite bathroom (2021), upstairs windows (2022 & 2025), updated electrical panel (2016) this home is truly move-in ready. A rare gem blending serenity, function, and elegance. Perfect for families, this home is ideally located close to CHEO, General Hospital Campus, parks, green spaces, and convenient retail options, ensuring both relaxation and accessibility to daily essentials. (id:44758)
房源概要
|
MLS® Number
|
X12164626 |
|
房源类型
|
民宅 |
|
社区名字
|
3609 - Guildwood Estates - Urbandale Acres |
|
总车位
|
5 |
详 情
|
浴室
|
4 |
|
地上卧房
|
4 |
|
总卧房
|
4 |
|
公寓设施
|
Fireplace(s) |
|
赠送家电包括
|
洗碗机, 烘干机, Garage Door Opener, 炉子, 洗衣机, 窗帘, 冰箱 |
|
地下室进展
|
已装修 |
|
地下室类型
|
全完工 |
|
施工种类
|
独立屋 |
|
空调
|
中央空调 |
|
外墙
|
石, 铝壁板 |
|
壁炉
|
有 |
|
地基类型
|
混凝土 |
|
客人卫生间(不包含洗浴)
|
1 |
|
供暖方式
|
天然气 |
|
供暖类型
|
压力热风 |
|
储存空间
|
2 |
|
内部尺寸
|
1500 - 2000 Sqft |
|
类型
|
独立屋 |
|
设备间
|
市政供水 |
车 位
土地
|
英亩数
|
无 |
|
污水道
|
Sanitary Sewer |
|
土地深度
|
88 Ft |
|
土地宽度
|
57 Ft |
|
不规则大小
|
57 X 88 Ft |
房 间
| 楼 层 |
类 型 |
长 度 |
宽 度 |
面 积 |
|
二楼 |
主卧 |
4.24 m |
3.68 m |
4.24 m x 3.68 m |
|
二楼 |
卧室 |
4.06 m |
3.09 m |
4.06 m x 3.09 m |
|
二楼 |
卧室 |
2.76 m |
2.76 m |
2.76 m x 2.76 m |
|
二楼 |
卧室 |
3.5 m |
2.59 m |
3.5 m x 2.59 m |
|
一楼 |
餐厅 |
3.5 m |
2.76 m |
3.5 m x 2.76 m |
|
一楼 |
家庭房 |
4.92 m |
3.22 m |
4.92 m x 3.22 m |
|
一楼 |
厨房 |
3.81 m |
2.54 m |
3.81 m x 2.54 m |
|
一楼 |
客厅 |
6.7 m |
3.65 m |
6.7 m x 3.65 m |
https://www.realtor.ca/real-estate/28348251/2238-louisiana-avenue-ottawa-3609-guildwood-estates-urbandale-acres




