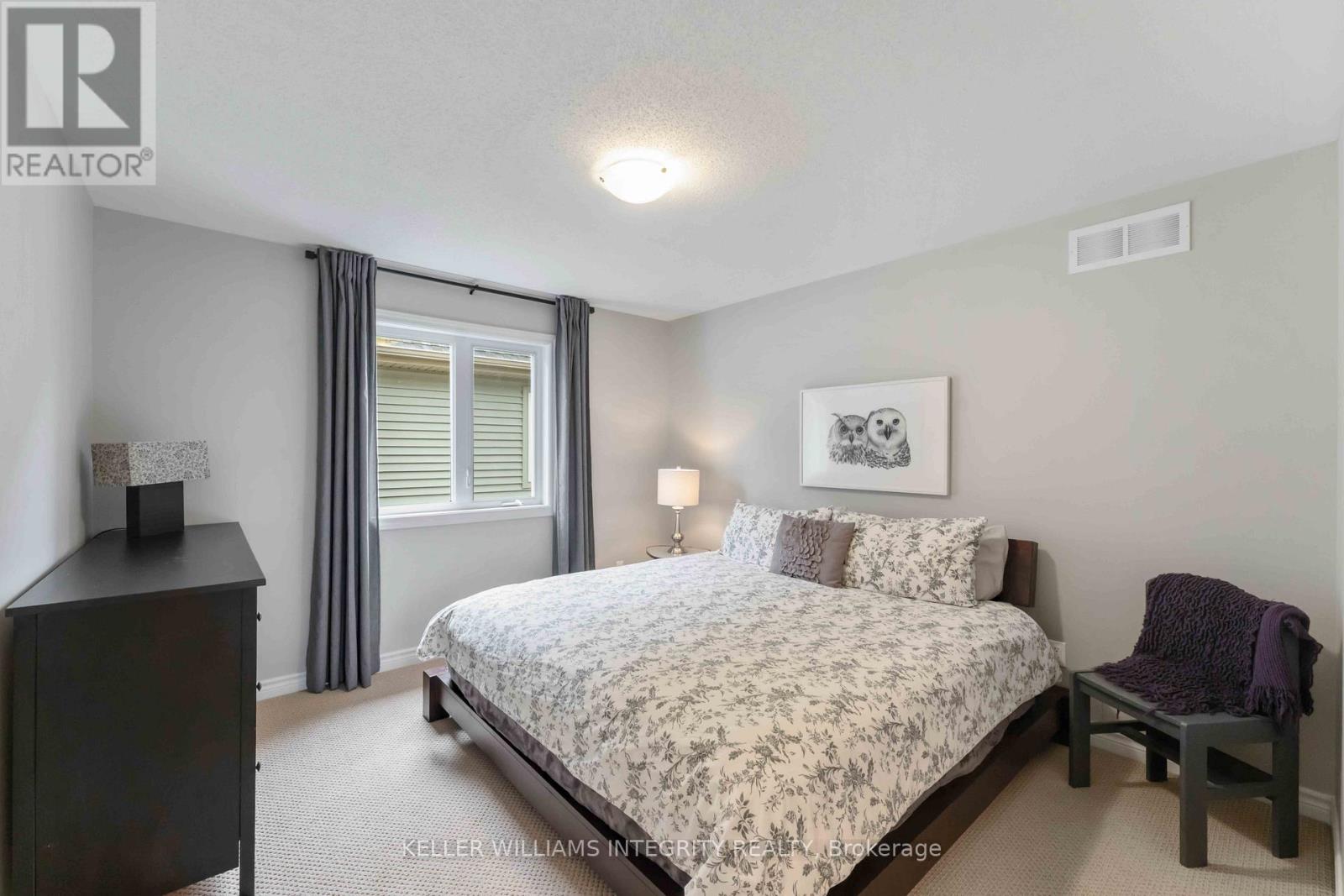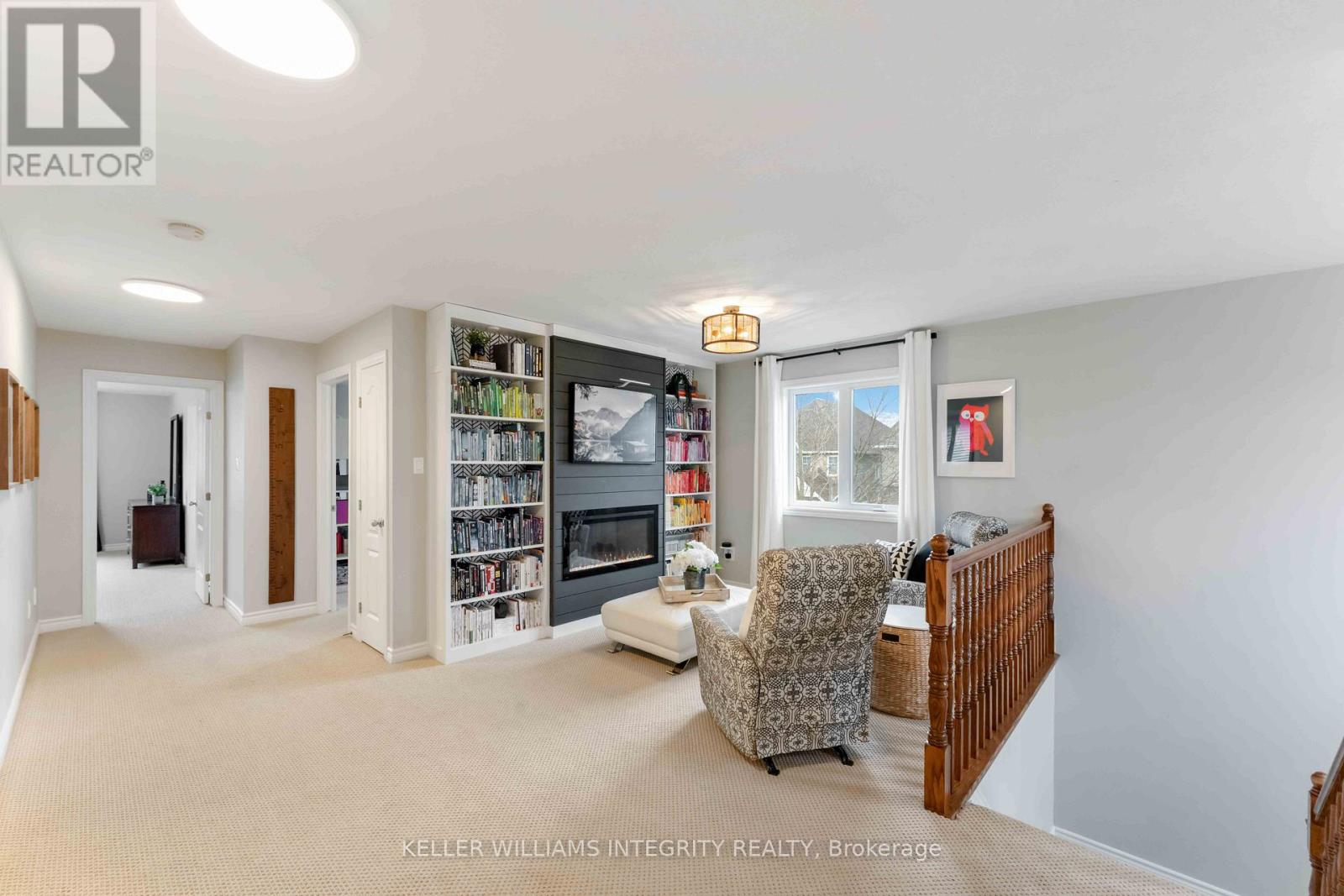5 卧室
4 浴室
壁炉
中央空调
风热取暖
$1,035,000
Public Open House Thursday 4-6. Welcome to this beautifully updated, move-in-ready home on a spacious corner lot in the heart of Stittsville. With 5 bedrooms, 4 bathrooms, and a unique, functional layout, this home offers a great mix of space, comfort, and everyday convenience. The main floor features a separate dining room, a large kitchen with plenty of room for family meals, a cozy living room with a fireplace, and a dedicated office perfect for working from home. You'll also find a practical mudroom off the garage and a tucked-away powder room. Upstairs, the primary bedroom is a true retreat with a massive ensuite that includes a soaker tub, walk-in shower, and vanity. Three additional bedrooms, a second-floor laundry room, and a loft with custom built-ins and a second fireplace round out the upper level. The finished basement adds even more space with a large rec room, a fifth bedroom, a full bathroom, and tons of storage. Set on a corner lot, the yard offers lots of room to enjoy, and the location is a standout just steps from top-ranked schools, walking paths, and parks. You're also a short stroll from Starbucks, restaurants, and grocery stores, which is a rare find in a quiet suburban neighbourhood like this. This is a home that truly stands out, offering the space you need, the updates you want, and a location that's hard to beat. (id:44758)
房源概要
|
MLS® Number
|
X12043211 |
|
房源类型
|
民宅 |
|
社区名字
|
8211 - Stittsville (North) |
|
特征
|
Irregular Lot Size |
|
总车位
|
4 |
详 情
|
浴室
|
4 |
|
地上卧房
|
4 |
|
地下卧室
|
1 |
|
总卧房
|
5 |
|
赠送家电包括
|
洗碗机, 烘干机, Hood 电扇, 微波炉, 炉子, 洗衣机, 冰箱 |
|
地下室进展
|
已装修 |
|
地下室类型
|
N/a (finished) |
|
施工种类
|
独立屋 |
|
空调
|
中央空调 |
|
外墙
|
砖, 乙烯基壁板 |
|
壁炉
|
有 |
|
Fireplace Total
|
2 |
|
地基类型
|
混凝土浇筑 |
|
客人卫生间(不包含洗浴)
|
1 |
|
供暖方式
|
天然气 |
|
供暖类型
|
压力热风 |
|
储存空间
|
2 |
|
类型
|
独立屋 |
|
设备间
|
市政供水 |
车 位
土地
|
英亩数
|
无 |
|
污水道
|
Sanitary Sewer |
|
土地深度
|
107 Ft |
|
土地宽度
|
44 Ft ,3 In |
|
不规则大小
|
44.29 X 107 Ft |
房 间
| 楼 层 |
类 型 |
长 度 |
宽 度 |
面 积 |
|
二楼 |
卧室 |
3.64 m |
3.74 m |
3.64 m x 3.74 m |
|
二楼 |
浴室 |
3.44 m |
2.47 m |
3.44 m x 2.47 m |
|
二楼 |
Loft |
4.9 m |
3.99 m |
4.9 m x 3.99 m |
|
二楼 |
主卧 |
5.01 m |
5.48 m |
5.01 m x 5.48 m |
|
二楼 |
卧室 |
3.66 m |
3.3741 m |
3.66 m x 3.3741 m |
|
二楼 |
卧室 |
3.76 m |
4.54 m |
3.76 m x 4.54 m |
|
地下室 |
娱乐,游戏房 |
10.32 m |
5.49 m |
10.32 m x 5.49 m |
|
地下室 |
卧室 |
4.56 m |
2.86 m |
4.56 m x 2.86 m |
|
地下室 |
浴室 |
2.77 m |
1.49 m |
2.77 m x 1.49 m |
|
一楼 |
餐厅 |
3.09 m |
3.98 m |
3.09 m x 3.98 m |
|
一楼 |
客厅 |
5.75 m |
4.66 m |
5.75 m x 4.66 m |
|
一楼 |
Office |
2.97 m |
3.49 m |
2.97 m x 3.49 m |
|
一楼 |
厨房 |
3.98 m |
3.35 m |
3.98 m x 3.35 m |
|
一楼 |
Eating Area |
2.77 m |
3.37 m |
2.77 m x 3.37 m |
|
一楼 |
Mud Room |
3.98 m |
1.84 m |
3.98 m x 1.84 m |
https://www.realtor.ca/real-estate/28077536/224-denali-way-ottawa-8211-stittsville-north











































