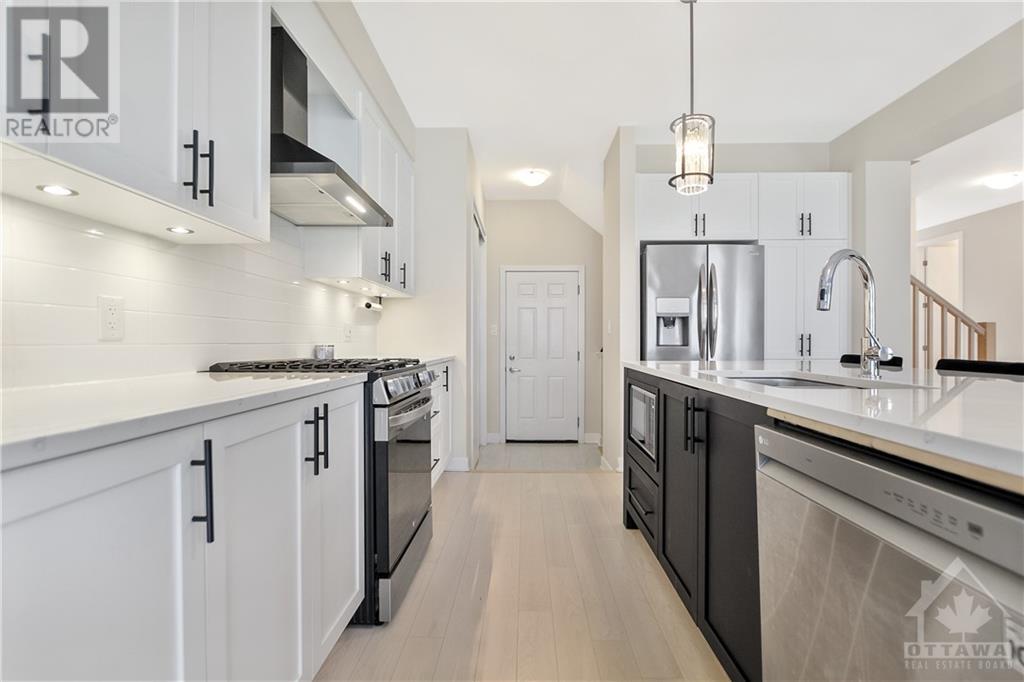4 卧室
3 浴室
壁炉
中央空调
风热取暖
Landscaped
$849,900
This bright & spacious Richmond home epitomizes move-in-ready perfection, boasting approx 2,678sq.ft in the desirable Caivan II model with numerous upgrades. Spacious open concept dining room with hardwood flooring. Gourmet kitchen with eat-in area that boasts quartz counter tops, beautiful island & stunning finishes. The generous living room with hardwood floors & a fireplace, perfect for gatherings. The primary bedroom features a walk-in closet & a luxurious ensuite, complemented by 3 additional bedrooms & a full bathroom. All finishes have been meticulously selected with the functional options for the large recreational room on the lower level with laundry & storage. The backyard is landscaped to make your own oasis. Located on quiet street close to several amenities, walking paths, schools & recreation. Richmond is a growing community great for families & individuals wanting to escape the city life with an easy commute to downtown. Public transit available with limited schedule (id:44758)
房源概要
|
MLS® Number
|
1415892 |
|
房源类型
|
民宅 |
|
临近地区
|
Richmond |
|
附近的便利设施
|
Recreation Nearby, 购物, Water Nearby |
|
特征
|
自动车库门 |
|
总车位
|
4 |
详 情
|
浴室
|
3 |
|
地上卧房
|
4 |
|
总卧房
|
4 |
|
赠送家电包括
|
冰箱, Hood 电扇, 微波炉, 炉子, Blinds |
|
地下室进展
|
已装修 |
|
地下室类型
|
全完工 |
|
施工日期
|
2022 |
|
施工种类
|
独立屋 |
|
空调
|
中央空调 |
|
外墙
|
乙烯基塑料 |
|
壁炉
|
有 |
|
Fireplace Total
|
1 |
|
固定装置
|
Drapes/window Coverings |
|
Flooring Type
|
Wall-to-wall Carpet, Hardwood, Tile |
|
地基类型
|
混凝土浇筑 |
|
客人卫生间(不包含洗浴)
|
1 |
|
供暖方式
|
天然气 |
|
供暖类型
|
压力热风 |
|
储存空间
|
2 |
|
类型
|
独立屋 |
|
设备间
|
市政供水 |
车 位
土地
|
英亩数
|
无 |
|
土地便利设施
|
Recreation Nearby, 购物, Water Nearby |
|
Landscape Features
|
Landscaped |
|
污水道
|
城市污水处理系统 |
|
土地深度
|
88 Ft ,7 In |
|
土地宽度
|
36 Ft ,1 In |
|
不规则大小
|
36.09 Ft X 88.58 Ft |
|
规划描述
|
住宅 |
房 间
| 楼 层 |
类 型 |
长 度 |
宽 度 |
面 积 |
|
二楼 |
主卧 |
|
|
16'0" x 15'5" |
|
二楼 |
其它 |
|
|
4'5" x 8'5" |
|
二楼 |
卧室 |
|
|
9'11" x 9'11" |
|
二楼 |
卧室 |
|
|
10'1" x 10'3" |
|
二楼 |
卧室 |
|
|
11'1" x 10'0" |
|
二楼 |
完整的浴室 |
|
|
4'11" x 8'6" |
|
Lower Level |
娱乐室 |
|
|
24'1" x 15'7" |
|
Lower Level |
娱乐室 |
|
|
6'1" x 14'1" |
|
Lower Level |
洗衣房 |
|
|
11'11" x 9'5" |
|
Lower Level |
Storage |
|
|
9'5" x 8'2" |
|
一楼 |
门厅 |
|
|
7'3" x 6'9" |
|
一楼 |
Partial Bathroom |
|
|
5'4" x 5'0" |
|
一楼 |
客厅 |
|
|
11'11" x 14'0" |
|
一楼 |
餐厅 |
|
|
8'0" x 11'7" |
|
一楼 |
厨房 |
|
|
11'2" x 12'7" |
|
一楼 |
Eating Area |
|
|
Measurements not available |
https://www.realtor.ca/real-estate/27526935/224-pursuit-terrace-ottawa-richmond


































