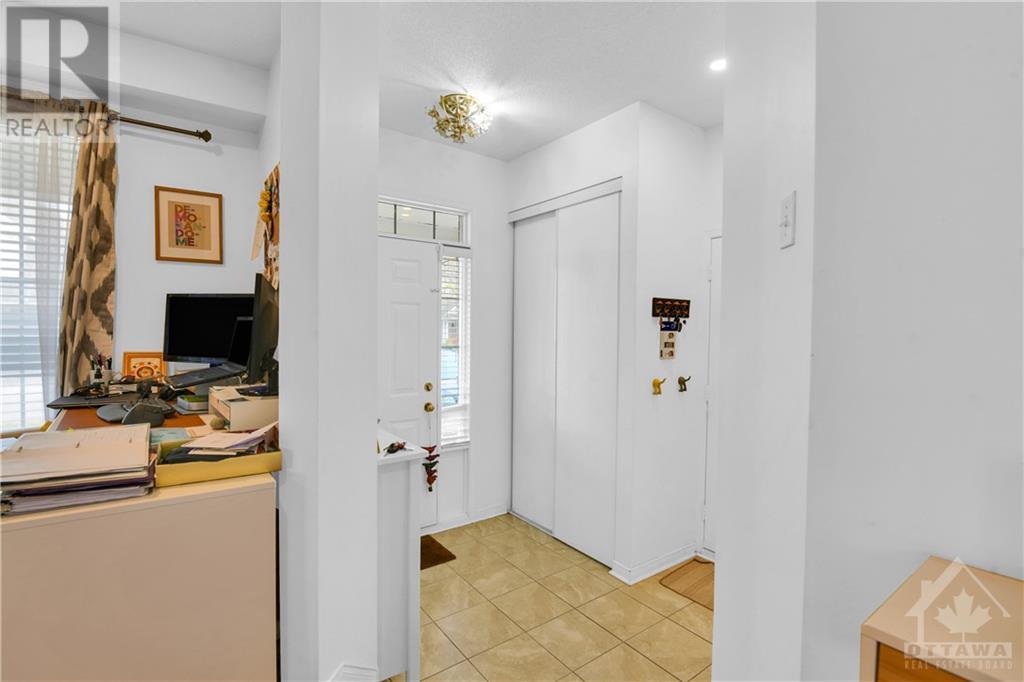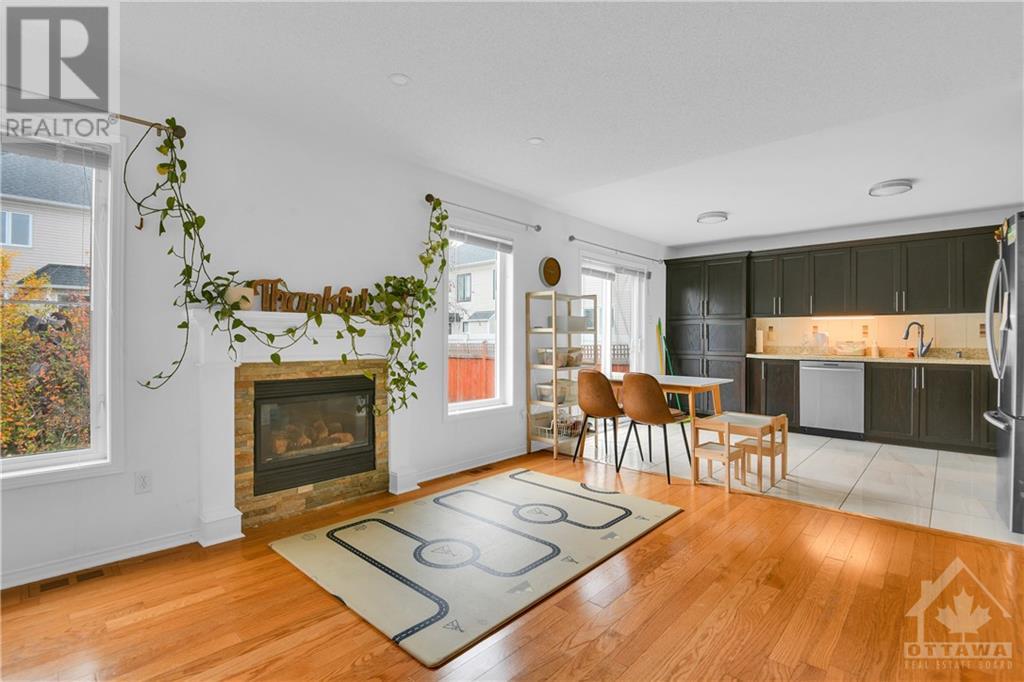3 卧室
6 浴室
壁炉
中央空调
风热取暖
$3,000 Monthly
Stunning Rental Opportunity at 2242 Des Grand Champs Drive in Chapel Hill South, Elegant Hardwood & Durable CeramicWelcome to your future home a captivating single-family residence nestled in the desirable community of Chapel Hill South. Offering the perfect blend of style, comfort, and practicality, this home is designed to cater to all your family's needs.Key Features Include:Bright & Open Layout: A sun-filled open-concept main floor, enhanced by gleaming hardwood floors and large windows that invite natural light throughout.Chefs Kitchen: A well-appointed kitchen with abundant cupboard space, seamlessly connecting to a cozy living room featuring a gas fire place perfect for gatherings or quiet evenings.Luxurious Master Suite: An expansive master bedroom with a private ensuite bathroom, offering the ultimate retreat after a long day.Spacious Bedrooms: Two additional large bedrooms and a second full bathroom ensure comfort and privacy for family members or guests.Versatile Basement: Fully finished and ideal for a media room, home gym, or play area. Additional storage and a convenient laundry setup complete this functional space.Outdoor Living: Step outside to a fully fenced backyard, directly accessible from the kitchen. Enjoy al fresco dining, gardening, or simply unwinding in a serene and private setting.This exceptional home is move-in ready and waiting to welcome you to a lifestyle of comfort and elegance. Don't miss this opportunity to secure a beautiful rental in the heart of Chapel Hill South! (id:44758)
房源概要
|
MLS® Number
|
X10419435 |
|
房源类型
|
民宅 |
|
临近地区
|
Chapel Hill South |
|
社区名字
|
2012 - Chapel Hill South - Orleans Village |
|
附近的便利设施
|
公共交通, 公园 |
|
总车位
|
6 |
详 情
|
浴室
|
6 |
|
地上卧房
|
3 |
|
总卧房
|
3 |
|
公寓设施
|
Fireplace(s) |
|
赠送家电包括
|
洗碗机, 烘干机, Hood 电扇, 冰箱, 炉子, 洗衣机 |
|
地下室进展
|
已装修 |
|
地下室类型
|
全完工 |
|
施工种类
|
独立屋 |
|
空调
|
中央空调 |
|
外墙
|
砖 |
|
壁炉
|
有 |
|
地基类型
|
混凝土浇筑 |
|
客人卫生间(不包含洗浴)
|
1 |
|
供暖方式
|
天然气 |
|
供暖类型
|
压力热风 |
|
储存空间
|
2 |
|
类型
|
独立屋 |
|
设备间
|
市政供水 |
车 位
土地
|
英亩数
|
无 |
|
围栏类型
|
Fenced Yard |
|
土地便利设施
|
公共交通, 公园 |
|
污水道
|
Sanitary Sewer |
|
规划描述
|
住宅 |
房 间
| 楼 层 |
类 型 |
长 度 |
宽 度 |
面 积 |
|
二楼 |
主卧 |
4.31 m |
4.26 m |
4.31 m x 4.26 m |
|
二楼 |
浴室 |
|
|
Measurements not available |
|
二楼 |
卧室 |
3.04 m |
4.01 m |
3.04 m x 4.01 m |
|
二楼 |
卧室 |
3.04 m |
3.12 m |
3.04 m x 3.12 m |
|
二楼 |
浴室 |
|
|
Measurements not available |
|
地下室 |
娱乐,游戏房 |
9.14 m |
3.65 m |
9.14 m x 3.65 m |
|
地下室 |
洗衣房 |
|
|
Measurements not available |
|
一楼 |
客厅 |
3.86 m |
3.65 m |
3.86 m x 3.65 m |
|
一楼 |
家庭房 |
3.98 m |
3.65 m |
3.98 m x 3.65 m |
|
一楼 |
厨房 |
4.11 m |
3.14 m |
4.11 m x 3.14 m |
|
一楼 |
餐厅 |
4.36 m |
2.79 m |
4.36 m x 2.79 m |
https://www.realtor.ca/real-estate/27602733/2242-des-grands-champs-way-ottawa-2012-chapel-hill-south-orleans-village































