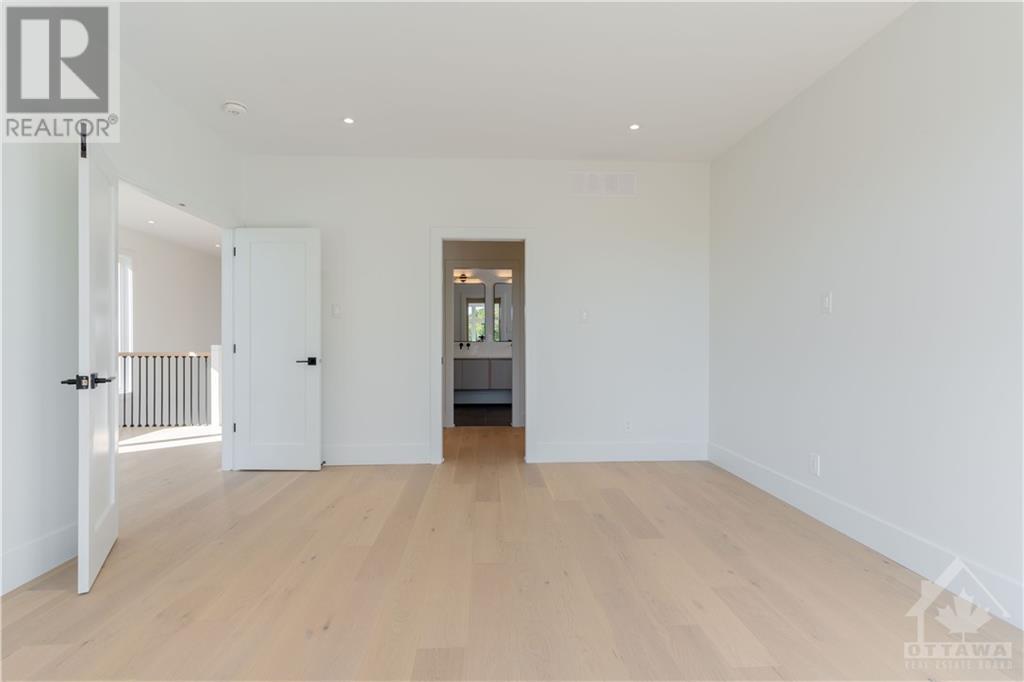6 卧室
5 浴室
壁炉
中央空调
风热取暖
$1,290,000
Flooring: Tile, Flooring: Hardwood, [INC. LEGAL SDU] Welcome to this beautifully crafted, newly built dream home at Chapel Hill! Over 4,500 sq ft of total living space. a double garage & a long driveway offering ample parking. The main floor features a stunning nearly 20-foot-high open living space that bathes the home in natural light, accompanied by a bright dining area and open concept kitchen. The 9-foot ceilings throughout creates a sense of spaciousness and elegance.\r\nOn the second floor, you'll find 4 generously sized bedrooms, including a luxurious primary suite with a walk-in closet. A conveniently located laundry room adds to the functionality of this well-designed level.\r\nThe fully finished lower level houses a legal secondary dwelling unit, complete with two spacious bedrooms, a full kitchen, a bathroom, and its own laundry facilities. Perfect for multiEN. living or rental income. in one of Orleans' most desirable neighborhoods, enjoy proximity to transit, schools, and parks! OPEN HOUSE EVERY SUNDAY 2-4PM! (id:44758)
房源概要
|
MLS® Number
|
X9520131 |
|
房源类型
|
民宅 |
|
临近地区
|
Chapel Hill |
|
社区名字
|
2009 - Chapel Hill |
|
总车位
|
6 |
详 情
|
浴室
|
5 |
|
地上卧房
|
4 |
|
地下卧室
|
2 |
|
总卧房
|
6 |
|
公寓设施
|
Fireplace(s) |
|
赠送家电包括
|
洗碗机, 烘干机, Hood 电扇, 冰箱, Two 炉子s |
|
地下室进展
|
已装修 |
|
地下室类型
|
N/a (finished) |
|
施工种类
|
独立屋 |
|
空调
|
中央空调 |
|
外墙
|
砖, 灰泥 |
|
壁炉
|
有 |
|
Fireplace Total
|
1 |
|
地基类型
|
混凝土 |
|
供暖方式
|
天然气 |
|
供暖类型
|
压力热风 |
|
储存空间
|
2 |
|
类型
|
独立屋 |
|
设备间
|
市政供水 |
车 位
土地
|
英亩数
|
无 |
|
污水道
|
Sanitary Sewer |
|
土地深度
|
150 Ft |
|
土地宽度
|
33 Ft |
|
不规则大小
|
33 X 150 Ft ; 0 |
|
规划描述
|
住宅 |
房 间
| 楼 层 |
类 型 |
长 度 |
宽 度 |
面 积 |
|
二楼 |
浴室 |
2.36 m |
2.48 m |
2.36 m x 2.48 m |
|
二楼 |
卧室 |
4.14 m |
4.97 m |
4.14 m x 4.97 m |
|
二楼 |
浴室 |
4.14 m |
2.13 m |
4.14 m x 2.13 m |
|
二楼 |
Loft |
2.87 m |
3.78 m |
2.87 m x 3.78 m |
|
二楼 |
卧室 |
4.14 m |
4.69 m |
4.14 m x 4.69 m |
|
二楼 |
卧室 |
4.14 m |
4.16 m |
4.14 m x 4.16 m |
|
二楼 |
卧室 |
3.6 m |
3.5 m |
3.6 m x 3.5 m |
|
地下室 |
客厅 |
6.32 m |
4.14 m |
6.32 m x 4.14 m |
|
地下室 |
厨房 |
3.09 m |
3.2 m |
3.09 m x 3.2 m |
|
地下室 |
卧室 |
3.09 m |
3.37 m |
3.09 m x 3.37 m |
|
地下室 |
卧室 |
3.09 m |
3.37 m |
3.09 m x 3.37 m |
|
一楼 |
客厅 |
4.36 m |
7.13 m |
4.36 m x 7.13 m |
|
一楼 |
厨房 |
3.04 m |
4.92 m |
3.04 m x 4.92 m |
|
一楼 |
衣帽间 |
3.04 m |
3.02 m |
3.04 m x 3.02 m |
https://www.realtor.ca/real-estate/27434695/2243-page-road-orleans-convent-glen-and-area-2009-chapel-hill-2009-chapel-hill



























