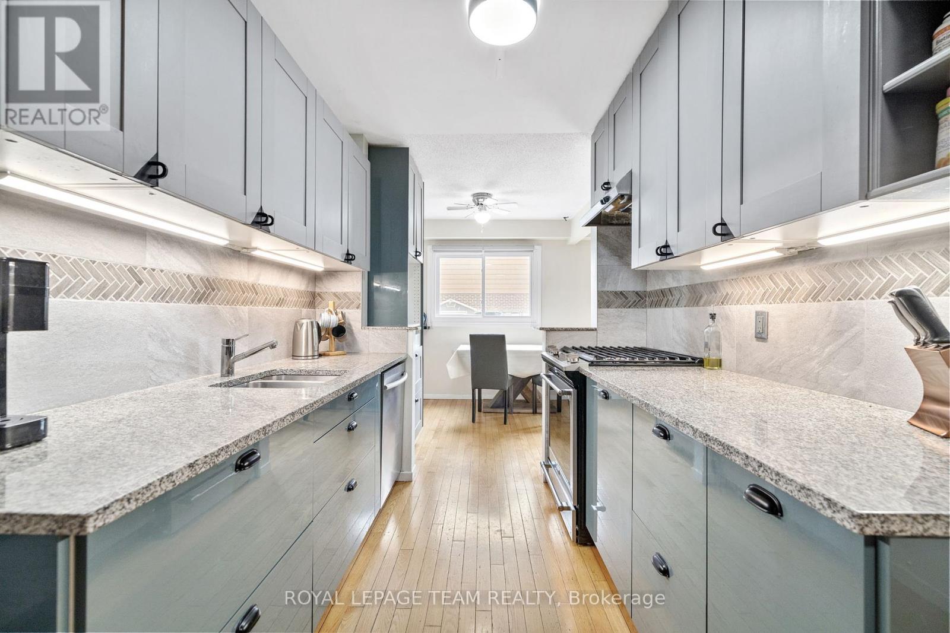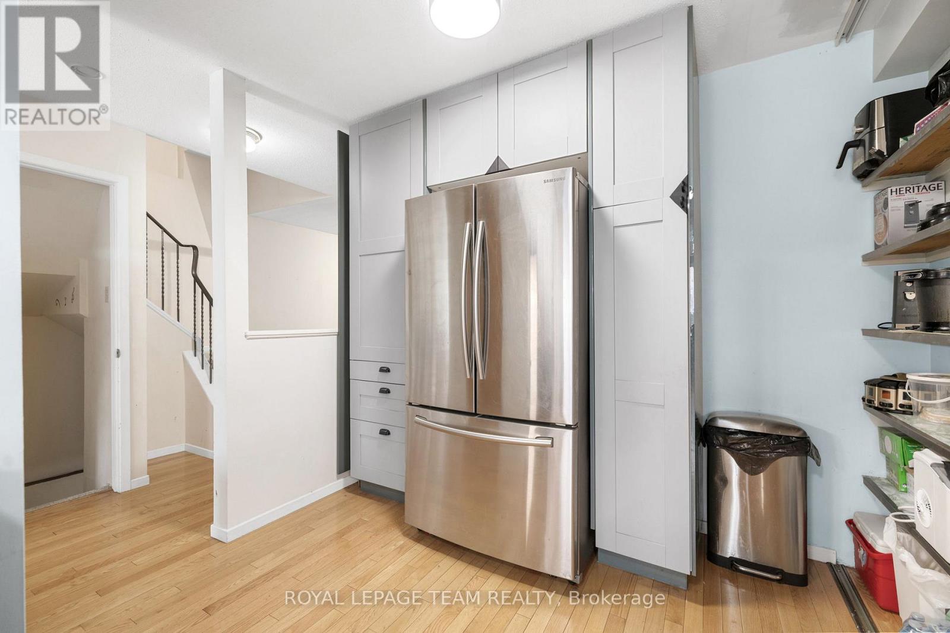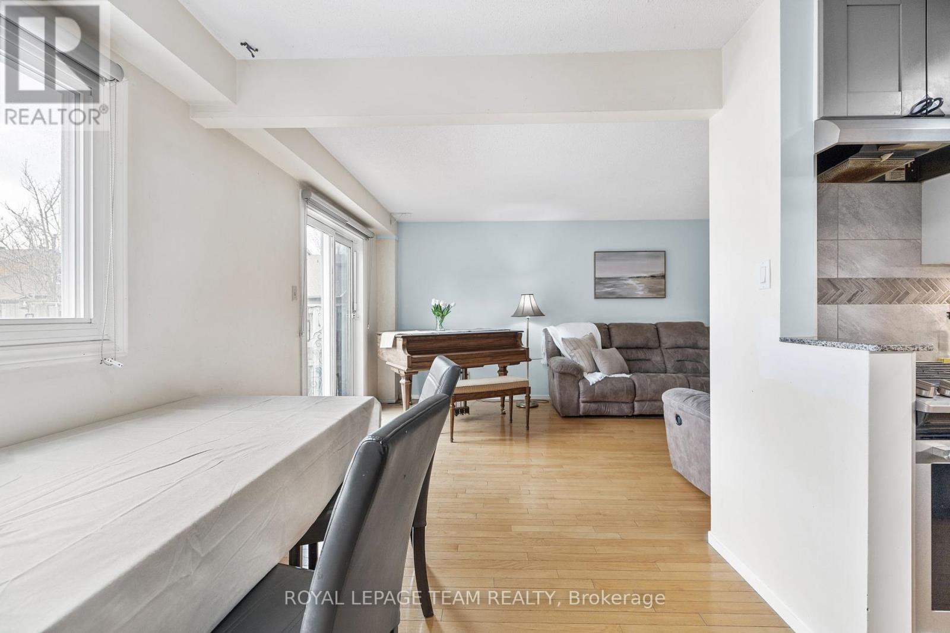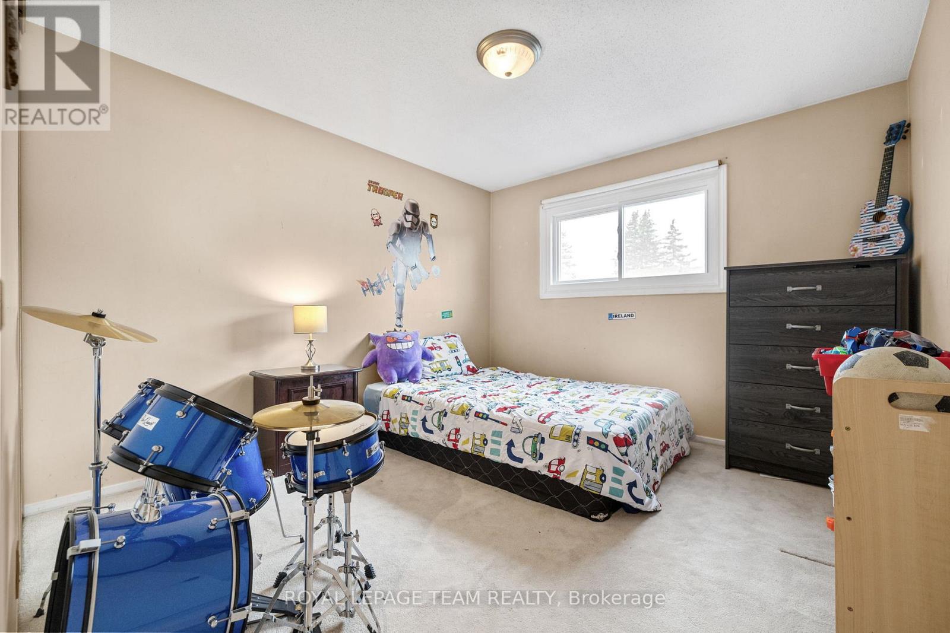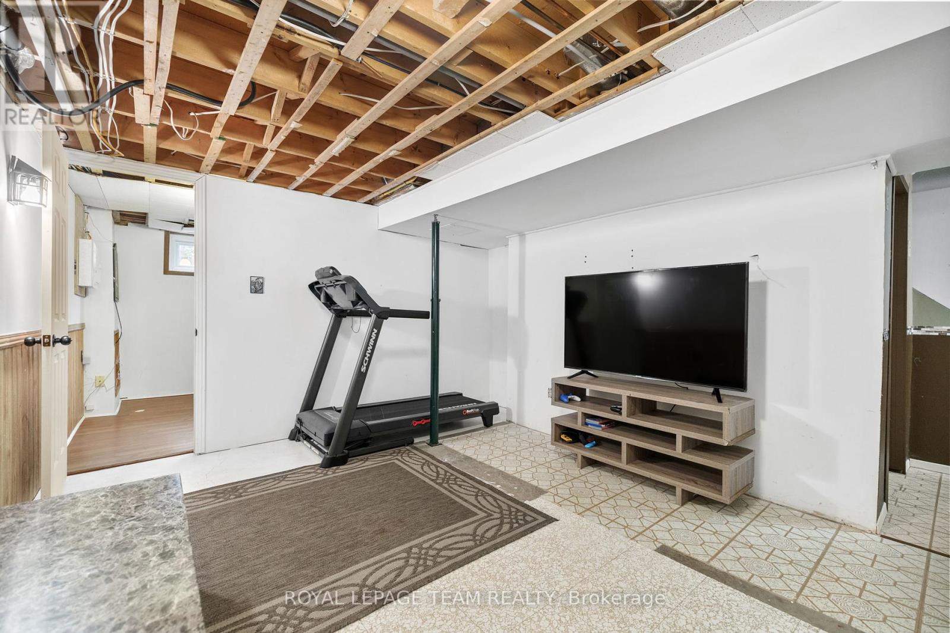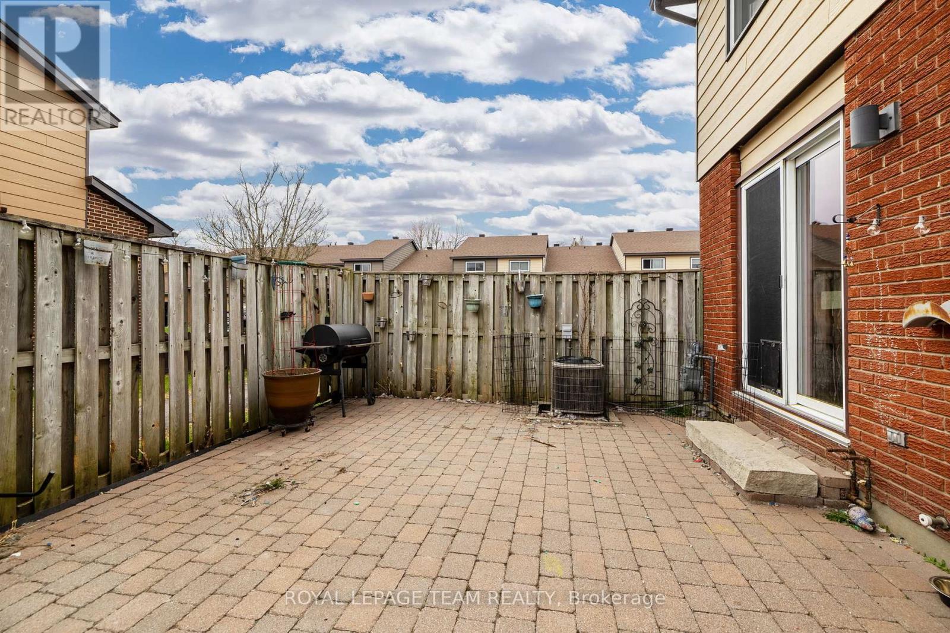2245 Orient Park Drive Ottawa, Ontario K1B 4W3

$455,000管理费,Water, Common Area Maintenance, Parking, Insurance
$414.79 每月
管理费,Water, Common Area Maintenance, Parking, Insurance
$414.79 每月Welcome to this well-maintained 3-bed, 2-bath END-unit townhome in the sought-after Blackburn Hamlet South community. Featuring a brick exterior and single attached garage with inside entry to an insulated, heated garage perfect for year-round use. The main level offers a tiled foyer, convenient powder room, and an upgraded kitchen with granite countertops, gas range stove, backsplash, loads of storage, extra pantry space and open breakfast nook for a future coffee bar or extended dining space. Enjoy the open-concept living/dining area with hardwood floors ideal for entertaining or relaxing. Upstairs features a spacious primary bedroom with double windows and ample closet space, plus two additional bedrooms with great natural light, closets, and built-in closet organizers. The partially finished basement offers a flexible space for a home office, gym or rec room. Step outside to a fully fenced backyard with an interlock patio and a storage shed and an access gate for convenient access for walks or visitor parking. Walking distance to parks, tennis courts, schools (Emily Carr MS, Glen Ogilvie PS, ÉSP Louis-Riel, Good Shepherd school), shopping, and transit. A perfect opportunity to own a move-in ready home in a family-friendly neighbourhood. Roof - 2020, AC - 2022, Windows - 2020 (Other than basement and powder room) Rental HWT - 2013. Sellers will be hiring professional carpet cleaners before closing. 24hrs irrevocable on all offers. (id:44758)
房源概要
| MLS® Number | X12114399 |
| 房源类型 | 民宅 |
| 社区名字 | 2303 - Blackburn Hamlet (South) |
| 附近的便利设施 | 公园, 公共交通 |
| 社区特征 | Pet Restrictions |
| 总车位 | 2 |
详 情
| 浴室 | 2 |
| 地上卧房 | 3 |
| 总卧房 | 3 |
| 公寓设施 | Visitor Parking |
| 赠送家电包括 | 洗碗机, 烘干机, Hood 电扇, 炉子, 冰箱 |
| 地下室类型 | Full |
| 空调 | 中央空调 |
| 外墙 | 砖, 乙烯基壁板 |
| 地基类型 | 混凝土 |
| 客人卫生间(不包含洗浴) | 1 |
| 供暖方式 | 天然气 |
| 供暖类型 | 压力热风 |
| 储存空间 | 2 |
| 内部尺寸 | 1200 - 1399 Sqft |
| 类型 | 联排别墅 |
车 位
| 附加车库 | |
| Garage | |
| 入内式车位 | |
| Covered |
土地
| 英亩数 | 无 |
| 围栏类型 | Fenced Yard |
| 土地便利设施 | 公园, 公共交通 |
| 规划描述 | 住宅 |
房 间
| 楼 层 | 类 型 | 长 度 | 宽 度 | 面 积 |
|---|---|---|---|---|
| 二楼 | 主卧 | 4.39 m | 3.04 m | 4.39 m x 3.04 m |
| 二楼 | 卧室 | 4.11 m | 2.66 m | 4.11 m x 2.66 m |
| 二楼 | 卧室 | 3.35 m | 3.04 m | 3.35 m x 3.04 m |
| 二楼 | 浴室 | 2.99 m | 1.52 m | 2.99 m x 1.52 m |
| 地下室 | 洗衣房 | 2.64 m | 2.56 m | 2.64 m x 2.56 m |
| 地下室 | 娱乐,游戏房 | 6.9 m | 4.06 m | 6.9 m x 4.06 m |
| 地下室 | 其它 | 3.04 m | 1.57 m | 3.04 m x 1.57 m |
| 一楼 | 浴室 | 1.47 m | 1.21 m | 1.47 m x 1.21 m |
| 一楼 | 厨房 | 2.33 m | 2.13 m | 2.33 m x 2.13 m |
| 一楼 | 餐厅 | 2.46 m | 2.43 m | 2.46 m x 2.43 m |
| 一楼 | 客厅 | 4.95 m | 3.35 m | 4.95 m x 3.35 m |





