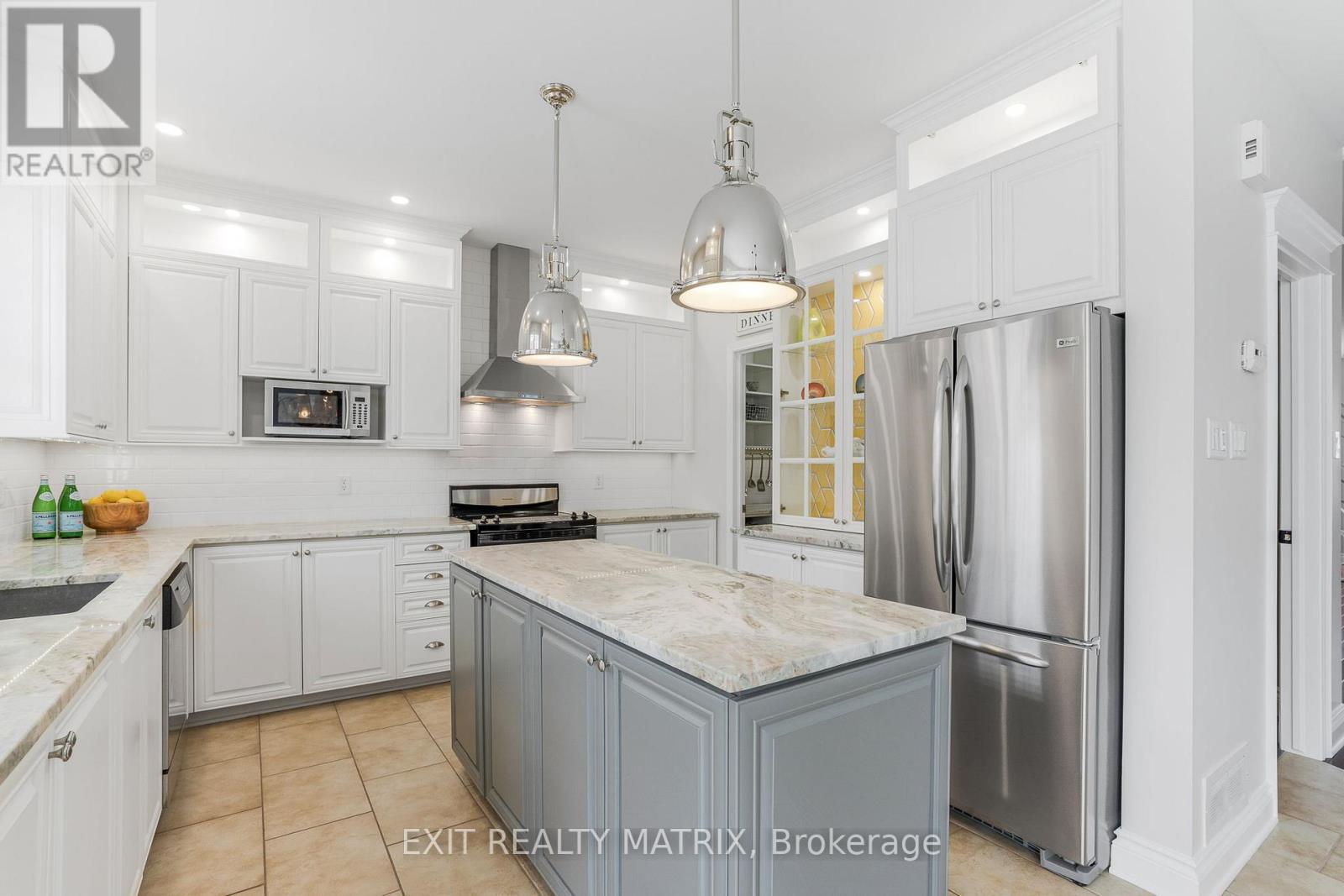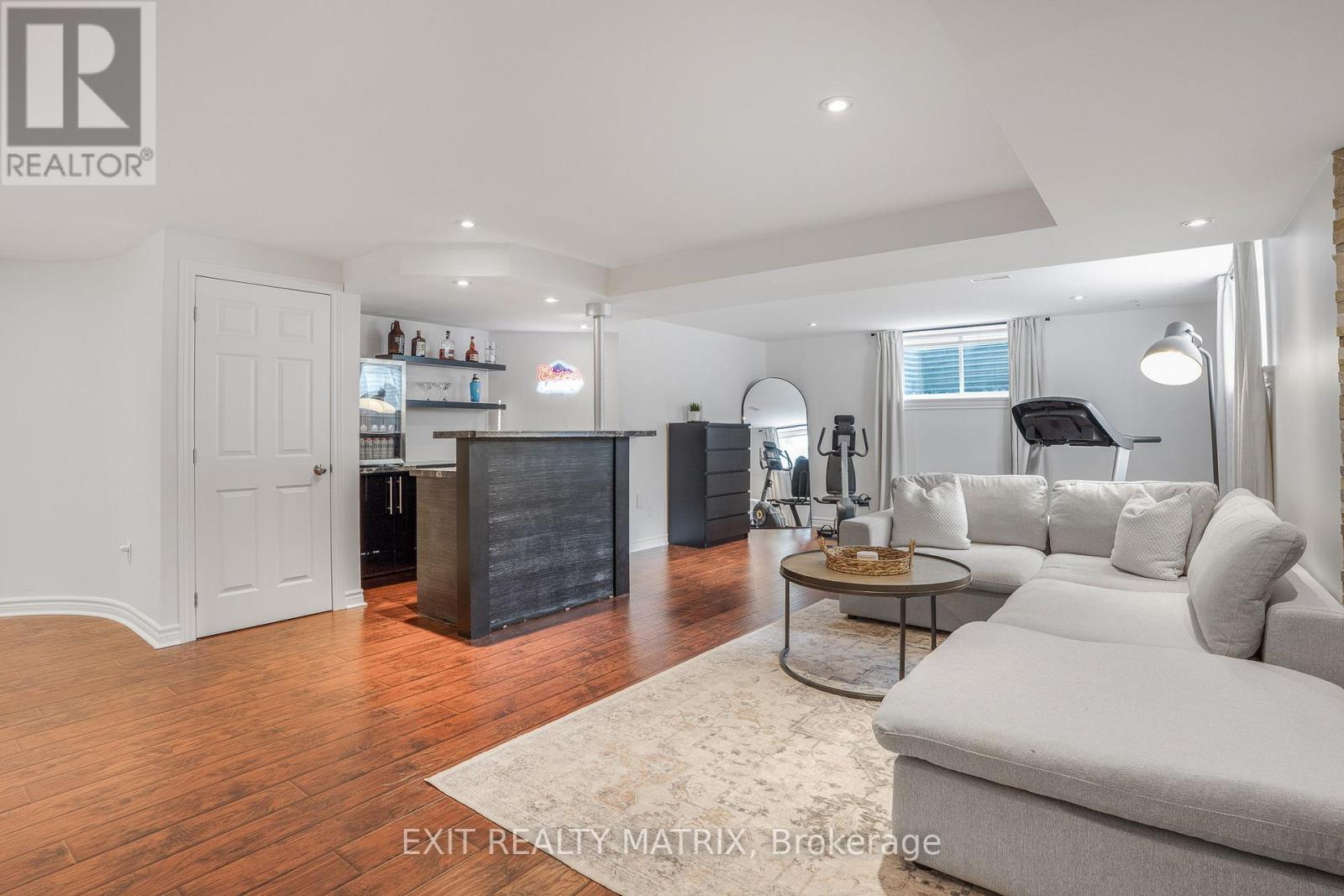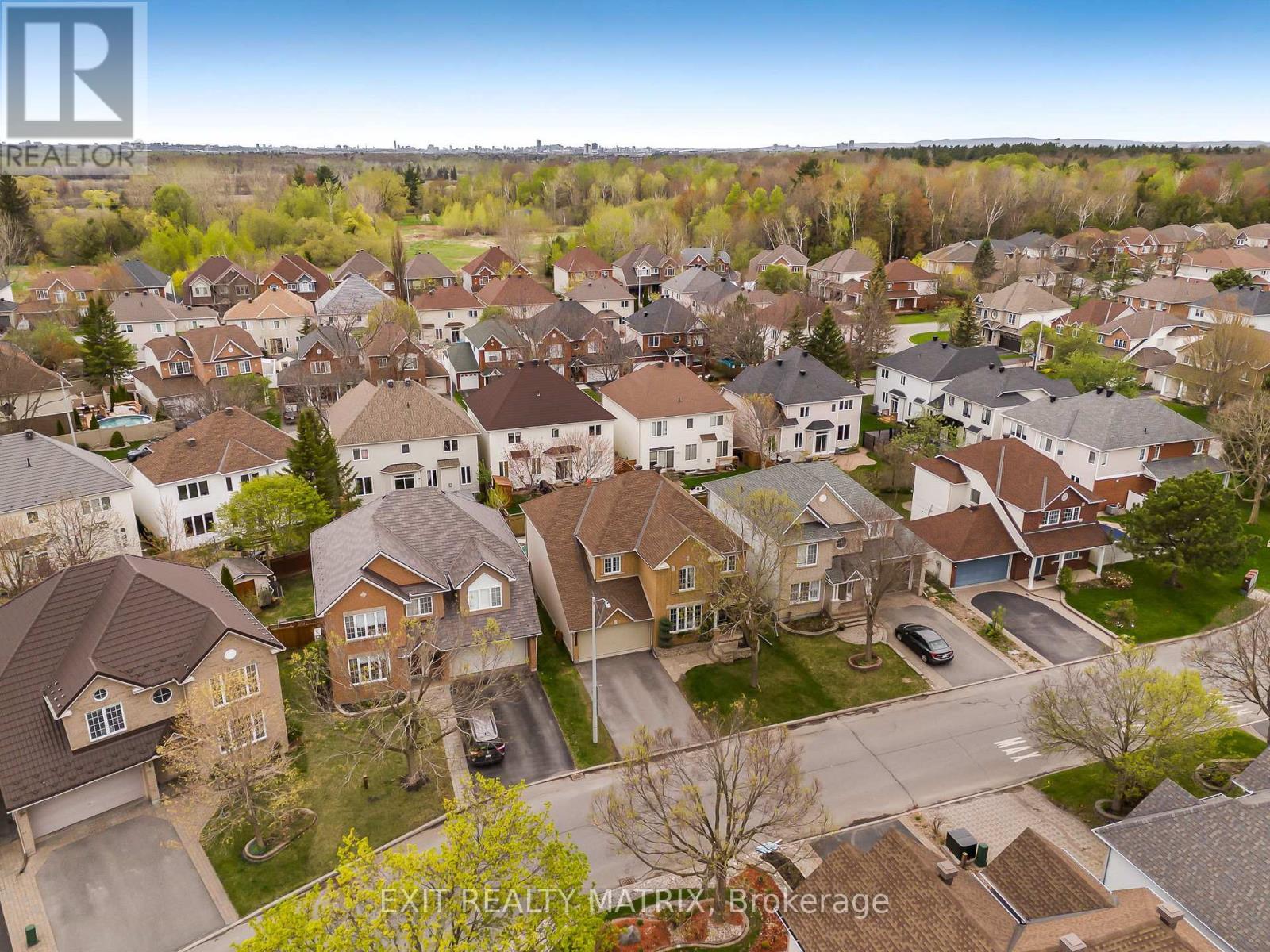5 卧室
4 浴室
2500 - 3000 sqft
壁炉
Inground Pool
中央空调
风热取暖
Landscaped
$1,059,900
This beautifully maintained 5-bedroom, 4-bathroom Minto Valencia model has been lovingly cared for by its original owners and is located in one of Orleans most prestigious and family-friendly neighborhoods. Ideally situated just steps from a top-rated school and close to Innes Road amenities, the new medical hub, OC Transpo Park & Ride, Mer Bleue Bog, and NCC trails with quick access to downtown Ottawa. Inside, the carpet-free layout features rich hardwood flooring, elegant crown moulding, and a spacious, flowing design perfect for modern family living. The gourmet kitchen is a true showpiece, offering granite countertops, a large island, walk-in pantry, custom cabinetry, and modern fixtures. A bright dining area opens to a beautifully landscaped, private backyard complete with a heated in-ground pool, custom gazebo, and lounge area, perfect for entertaining or relaxing. The sun-filled family room is anchored by a striking 3-way gas fireplace, creating a warm and inviting atmosphere. Upstairs, you'll find generously sized bedrooms and a luxurious primary suite with double doors, crown moulding, and a newly renovated 5-piece ensuite featuring a freestanding soaker tub, glass shower, and double vanity. The main bathroom was fully updated in 2024 with quartz counters and elegant finishes. The fully finished basement adds valuable living space, including a large recreation room, guest bedroom, and full bathroom ideal for extended family or guests. An exceptional blend of comfort, style, and location this home truly has it all. Notable updates: Furnace & A/C (2025), Ensuite Bath (2025), Main Bath (2024), Pool Pump & Heater (2023), Basement Bath (2022), Roof (2016). (id:44758)
房源概要
|
MLS® Number
|
X12141311 |
|
房源类型
|
民宅 |
|
社区名字
|
2012 - Chapel Hill South - Orleans Village |
|
附近的便利设施
|
公园, 学校, 公共交通 |
|
社区特征
|
School Bus |
|
设备类型
|
热水器 - Electric |
|
特征
|
Gazebo |
|
总车位
|
6 |
|
泳池类型
|
Inground Pool |
|
租赁设备类型
|
热水器 - Electric |
|
结构
|
Patio(s) |
详 情
|
浴室
|
4 |
|
地上卧房
|
4 |
|
地下卧室
|
1 |
|
总卧房
|
5 |
|
公寓设施
|
Fireplace(s) |
|
赠送家电包括
|
Garage Door Opener Remote(s), Blinds, 洗碗机, 烘干机, Garage Door Opener, 微波炉, 炉子, 洗衣机, 冰箱 |
|
地下室进展
|
已装修 |
|
地下室类型
|
全完工 |
|
施工种类
|
独立屋 |
|
空调
|
中央空调 |
|
外墙
|
砖, 乙烯基壁板 |
|
Fire Protection
|
Smoke Detectors |
|
壁炉
|
有 |
|
Fireplace Total
|
1 |
|
地基类型
|
混凝土浇筑 |
|
客人卫生间(不包含洗浴)
|
1 |
|
供暖方式
|
天然气 |
|
供暖类型
|
压力热风 |
|
储存空间
|
2 |
|
内部尺寸
|
2500 - 3000 Sqft |
|
类型
|
独立屋 |
|
设备间
|
市政供水 |
车 位
土地
|
英亩数
|
无 |
|
围栏类型
|
Fenced Yard |
|
土地便利设施
|
公园, 学校, 公共交通 |
|
Landscape Features
|
Landscaped |
|
污水道
|
Sanitary Sewer |
|
土地深度
|
88 Ft ,2 In |
|
土地宽度
|
47 Ft ,2 In |
|
不规则大小
|
47.2 X 88.2 Ft |
|
规划描述
|
R1vv |
房 间
| 楼 层 |
类 型 |
长 度 |
宽 度 |
面 积 |
|
Lower Level |
卧室 |
4.26 m |
3.16 m |
4.26 m x 3.16 m |
|
Lower Level |
Office |
3.74 m |
3.08 m |
3.74 m x 3.08 m |
|
Lower Level |
娱乐,游戏房 |
8.41 m |
4.88 m |
8.41 m x 4.88 m |
|
一楼 |
客厅 |
8.26 m |
3.74 m |
8.26 m x 3.74 m |
|
一楼 |
餐厅 |
3.96 m |
2.49 m |
3.96 m x 2.49 m |
|
一楼 |
家庭房 |
5.03 m |
4.51 m |
5.03 m x 4.51 m |
|
一楼 |
Eating Area |
5.16 m |
3.59 m |
5.16 m x 3.59 m |
|
一楼 |
厨房 |
3.74 m |
3 m |
3.74 m x 3 m |
|
Upper Level |
主卧 |
8.91 m |
5.01 m |
8.91 m x 5.01 m |
|
Upper Level |
卧室 |
4.51 m |
4.46 m |
4.51 m x 4.46 m |
|
Upper Level |
卧室 |
3.68 m |
3.18 m |
3.68 m x 3.18 m |
|
Upper Level |
卧室 |
3.69 m |
3.74 m |
3.69 m x 3.74 m |
设备间
https://www.realtor.ca/real-estate/28296609/2246-des-grands-champs-way-ottawa-2012-chapel-hill-south-orleans-village















































