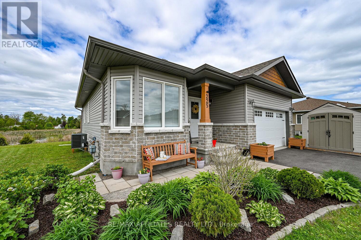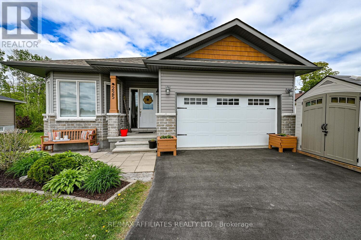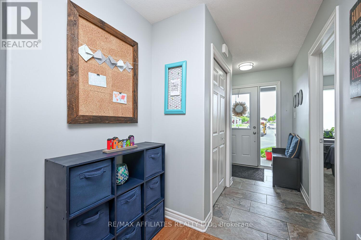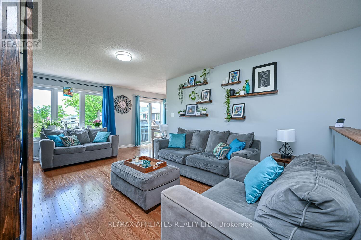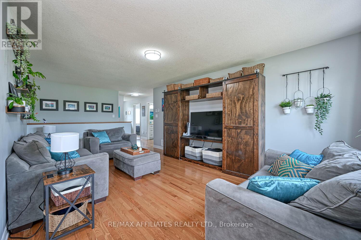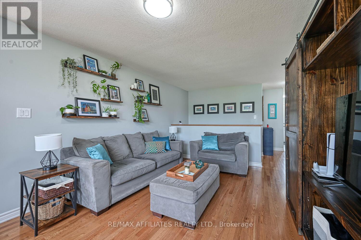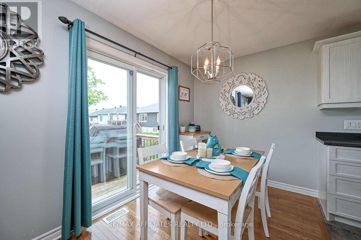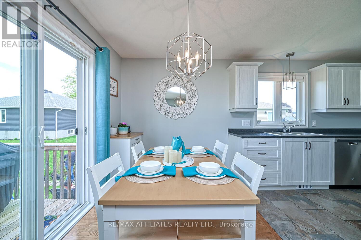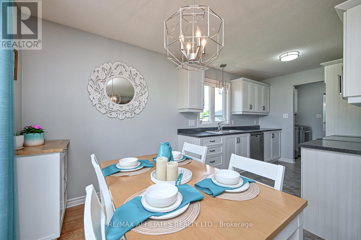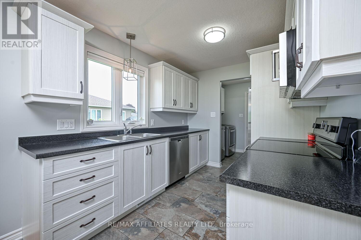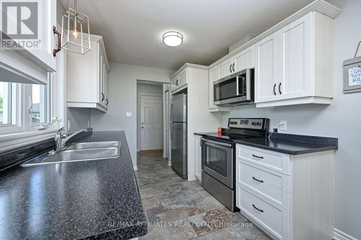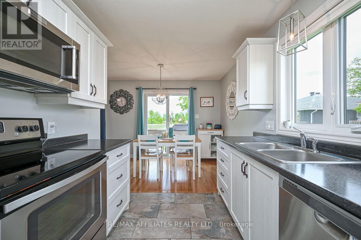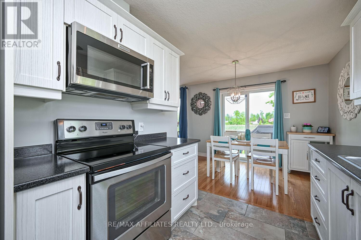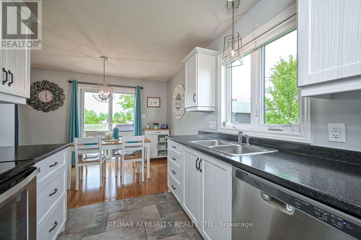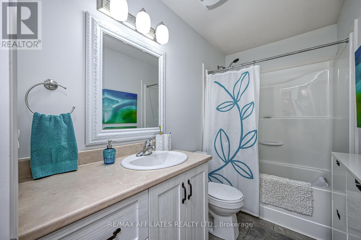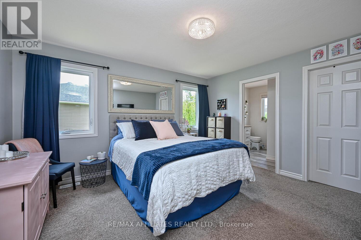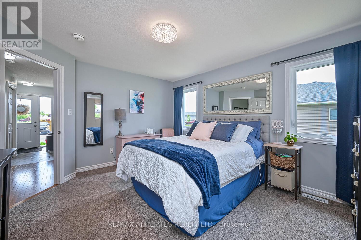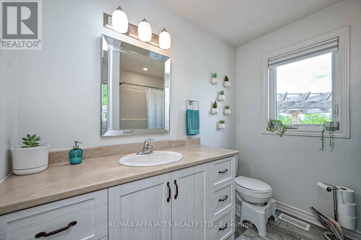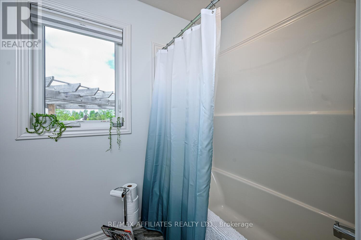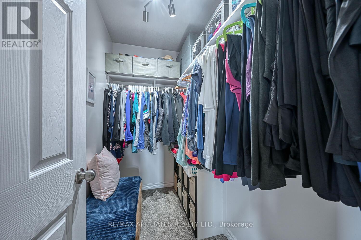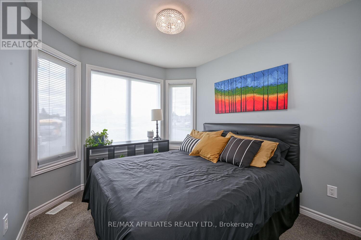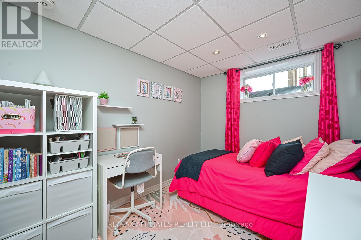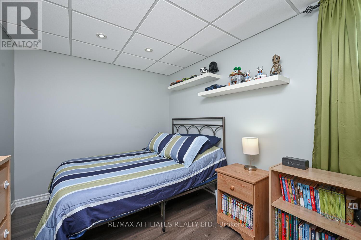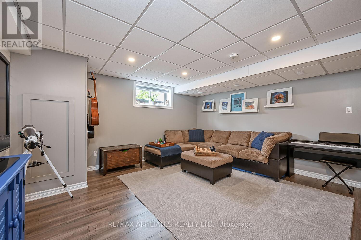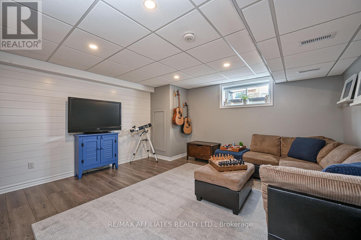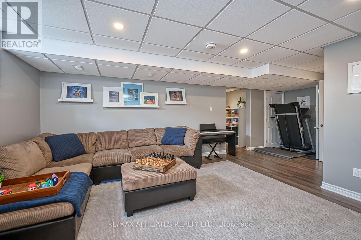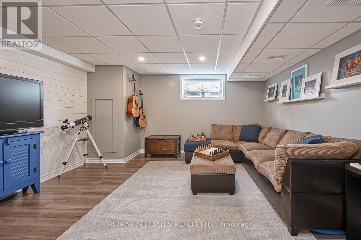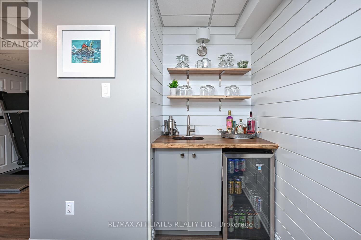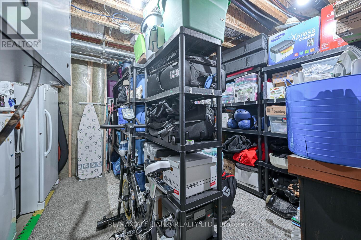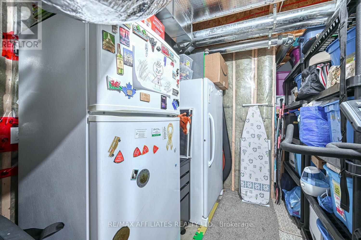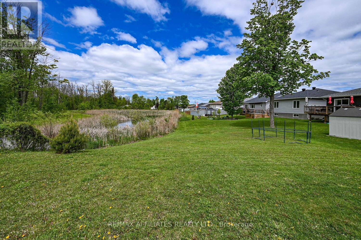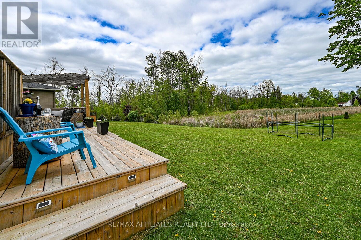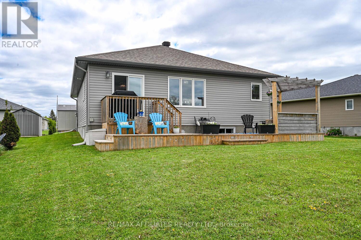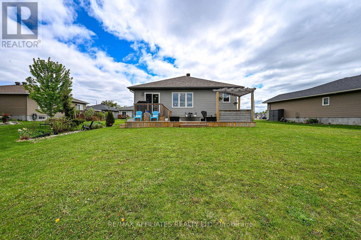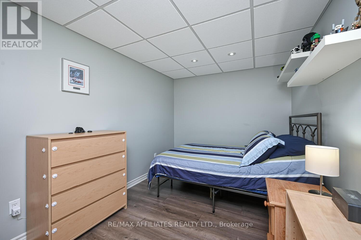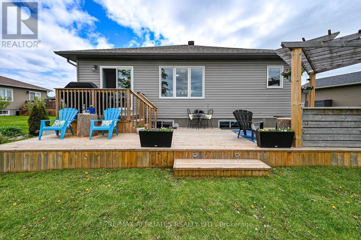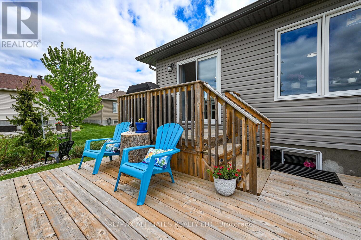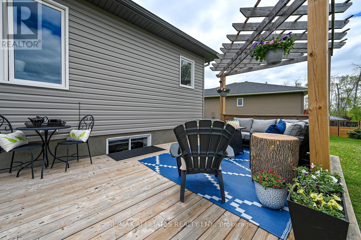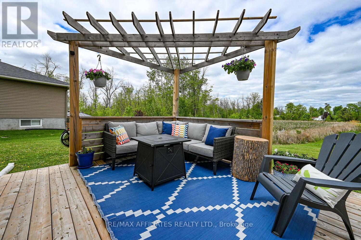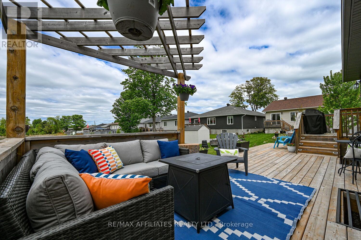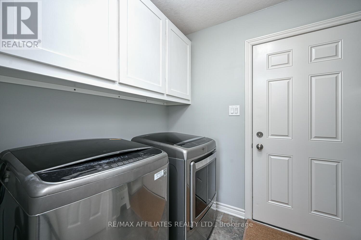4 卧室
3 浴室
700 - 1100 sqft
平房
中央空调
风热取暖
Landscaped
$574,900
This 2+2 bedroom 1085 sq ft KENILWORTH Model built in 2018 is move in ready with all the features you want and need in a home. Good sized foyer entrance with closet, bright and open to living room with hardwood floors and lots of windows and natural light. L-shaped living/dining space with access to patio door and rear multi-level deck/pergola. Galley style kitchen with tons of cupboards and lots of working space, lovely modern cabinetry and countertops. Laundry/pantry space off kitchen and access to double garage. Main floor Primary bedroom is well designed and easily accommodates a king bed with 4 pc ensuite and a large walk-in closet. Main floor 4 pc bath. 2nd bedroom on main floor with good sized closet. Lower level is a gorgeous finished space with engineered hardwood, 2 bedrooms (both with closets) ample hall currently used as a small office, amazing family room/rec room with shiplap accent wall, wetbar and another well designed 4 pc bath. Storage/utility space is well organized. Situated in the crest of the cul de sac, this home backs onto green space/pond area and is landscaped very well. This home is meticulously kept and in wonderful condition, move in and enjoy the love and care that has been given to this property. Mn flr 4 pc bath 2.65x1.49 meters and Primary Bedroom Ensuite is 2.5x2.3 meters-measurements taken electronically. (id:44758)
房源概要
|
MLS® Number
|
X12161441 |
|
房源类型
|
民宅 |
|
社区名字
|
901 - Smiths Falls |
|
设备类型
|
没有 |
|
特征
|
Cul-de-sac, Irregular Lot Size, Backs On Greenbelt |
|
总车位
|
5 |
|
租赁设备类型
|
没有 |
|
结构
|
Patio(s), 棚 |
详 情
|
浴室
|
3 |
|
地上卧房
|
2 |
|
地下卧室
|
2 |
|
总卧房
|
4 |
|
Age
|
6 To 15 Years |
|
赠送家电包括
|
Water Meter, Blinds, 洗碗机, 烘干机, 炉子, 洗衣机, 冰箱 |
|
建筑风格
|
平房 |
|
地下室进展
|
已装修 |
|
地下室类型
|
全完工 |
|
施工种类
|
独立屋 |
|
空调
|
中央空调 |
|
外墙
|
石, 乙烯基壁板 |
|
地基类型
|
混凝土浇筑 |
|
供暖方式
|
天然气 |
|
供暖类型
|
压力热风 |
|
储存空间
|
1 |
|
内部尺寸
|
700 - 1100 Sqft |
|
类型
|
独立屋 |
|
设备间
|
市政供水 |
车 位
土地
|
英亩数
|
无 |
|
Landscape Features
|
Landscaped |
|
污水道
|
Sanitary Sewer |
|
土地深度
|
134 Ft |
|
土地宽度
|
82 Ft ,10 In |
|
不规则大小
|
82.9 X 134 Ft ; One Side Depth Is 75 Feet |
|
规划描述
|
住宅 |
房 间
| 楼 层 |
类 型 |
长 度 |
宽 度 |
面 积 |
|
地下室 |
浴室 |
1.6 m |
1.78 m |
1.6 m x 1.78 m |
|
地下室 |
设备间 |
|
|
Measurements not available |
|
地下室 |
第三卧房 |
2.65 m |
3.09 m |
2.65 m x 3.09 m |
|
地下室 |
Bedroom 4 |
2.65 m |
3.09 m |
2.65 m x 3.09 m |
|
地下室 |
娱乐,游戏房 |
4.35 m |
4.16 m |
4.35 m x 4.16 m |
|
一楼 |
门厅 |
2.16 m |
1.8 m |
2.16 m x 1.8 m |
|
一楼 |
客厅 |
3.57 m |
5.96 m |
3.57 m x 5.96 m |
|
一楼 |
餐厅 |
2.5 m |
2.19 m |
2.5 m x 2.19 m |
|
一楼 |
厨房 |
3.15 m |
2.5 m |
3.15 m x 2.5 m |
|
一楼 |
洗衣房 |
1.8 m |
2.45 m |
1.8 m x 2.45 m |
|
一楼 |
主卧 |
4.25 m |
3 m |
4.25 m x 3 m |
|
一楼 |
第二卧房 |
2.65 m |
3.09 m |
2.65 m x 3.09 m |
设备间
https://www.realtor.ca/real-estate/28344106/225-wood-avenue-smiths-falls-901-smiths-falls


