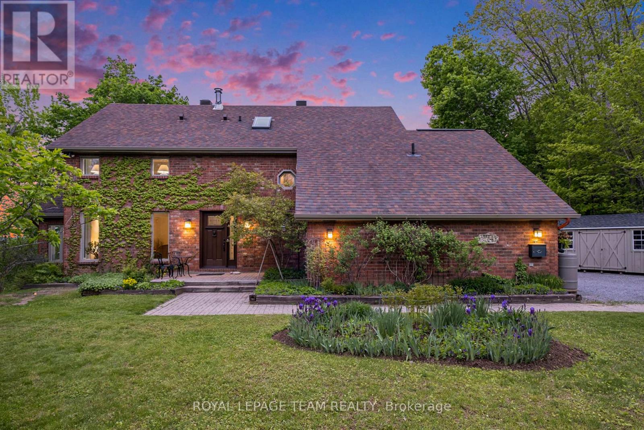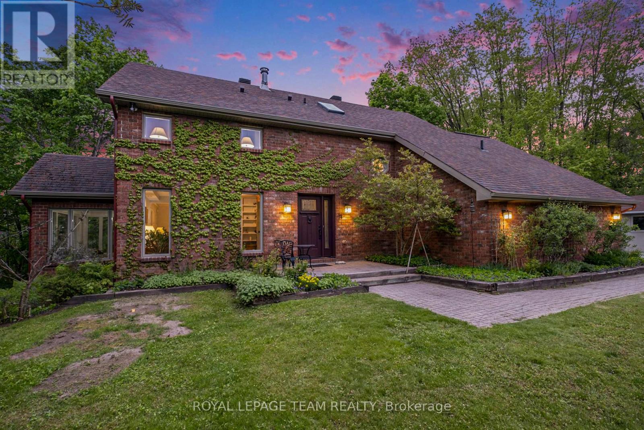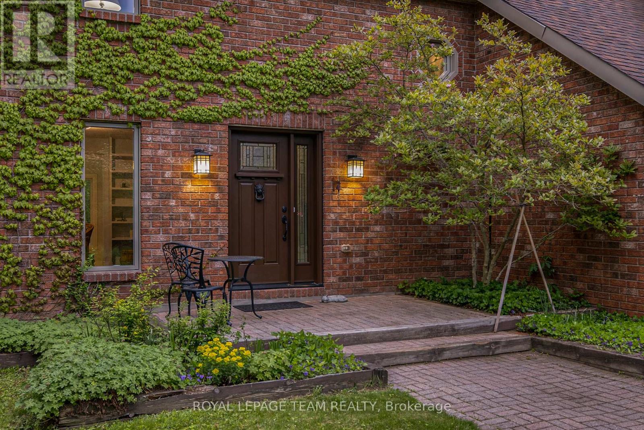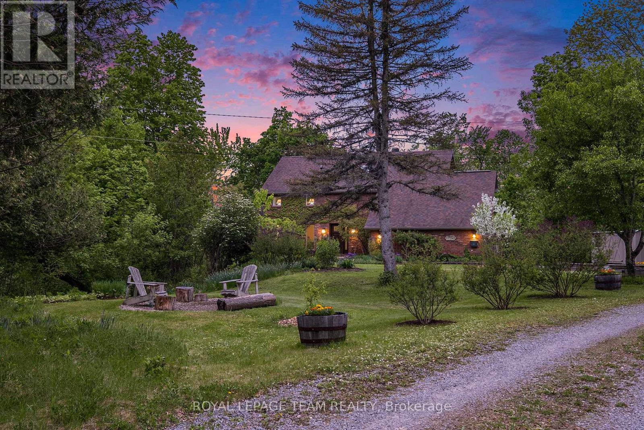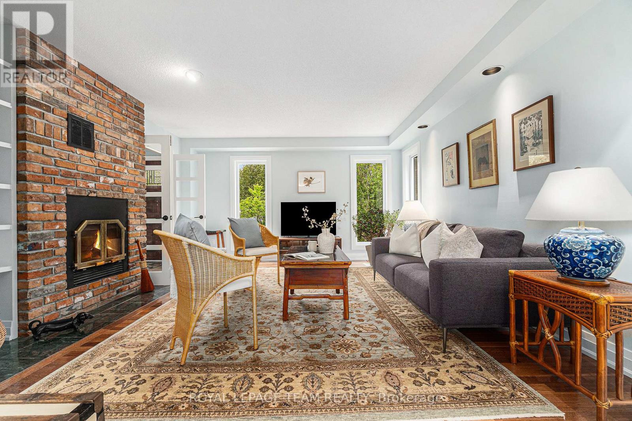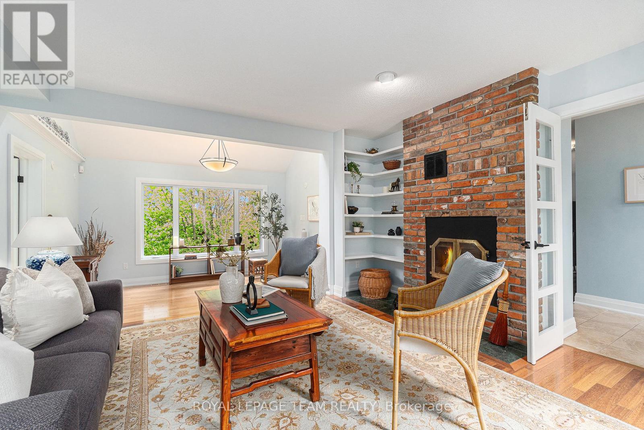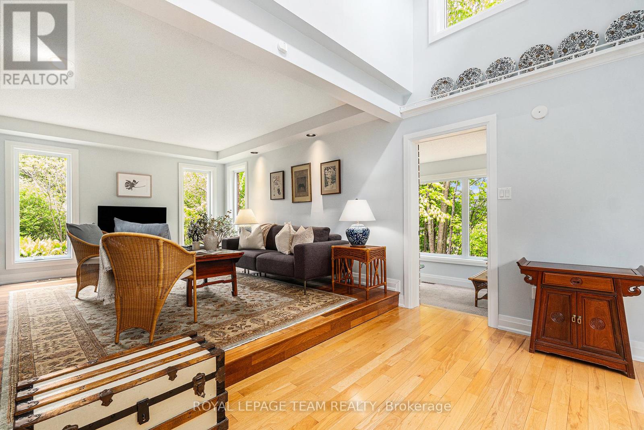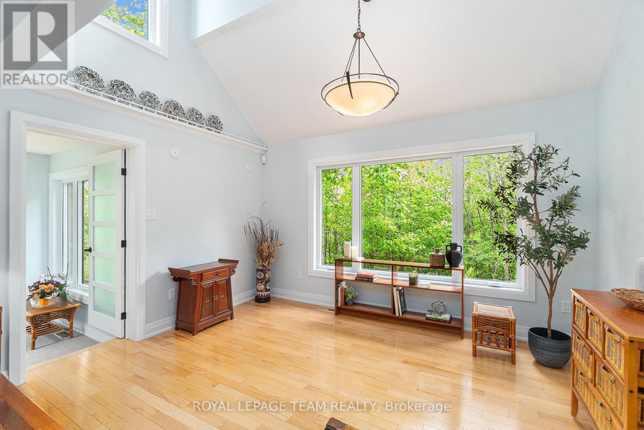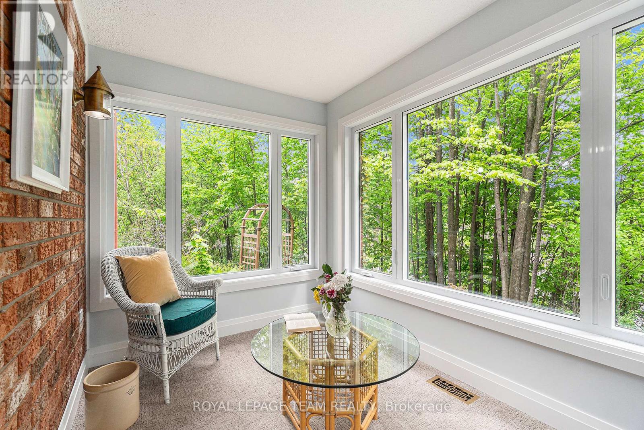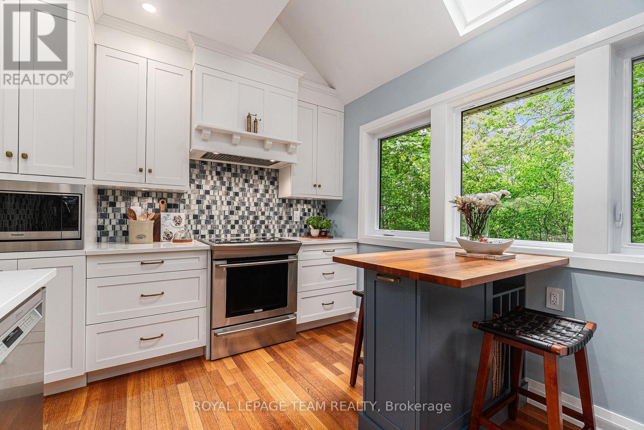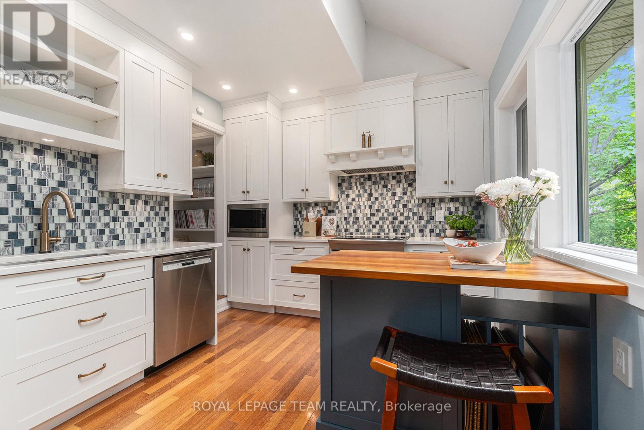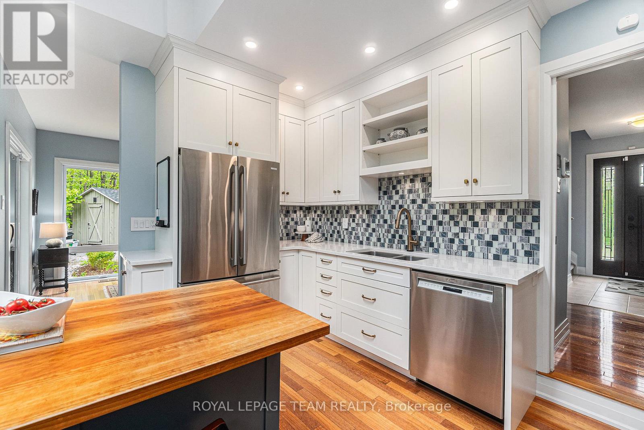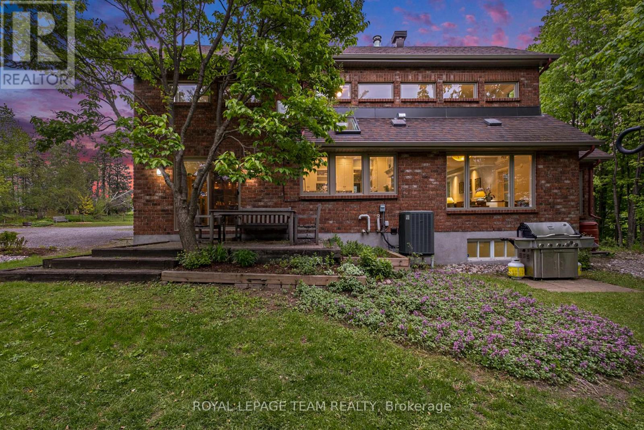4 卧室
3 浴室
2000 - 2500 sqft
壁炉
中央空调
风热取暖
Landscaped
$899,900
OH this Saturday 2-4! Nestled just outside Ottawa's charming Fitzroy Harbour, this beautifully maintained brick veneer home offers a peaceful & scenic retreat with convenient access to village amenities & outdoor recreation. Built in 1988, the home features approximately 2,300 sq. ft. of bright, airy living space, including 3+1 bedrooms, 2 full bathrooms, a powder room, and a finished basement with a recreational room and ample storage. The professionally designed kitchen, renovated in 2017, boasts quartz countertops, custom cabinetry, a tile backsplash, a butlers pantry, and modern appliances such as an induction range, microwave, and fridge. Large windows and skylights flood the interiors with natural light, creating a warm and inviting atmosphere while offering stunning sunset and valley views. The spacious living room features floor-to-ceiling windows and a brick wood-burning fireplace, while a sunroom provides a tranquil space to relax and enjoy scenic vistas. Recent updates include a new roof (2011), updated windows (2021), a Generac generator (2017), and upgraded mechanical systems from 2015, ensuring comfort and peace of mind. The exterior received significant enhancements in 2021, including new soffit, fascia, eaves, gutters with guards, and a ridge vent. Surrounded by mature trees, landscaped gardens, built-in vegetable bins, and garden sheds, the 0.94-acre lot offers ample outdoor space for gardening, outdoor hobbies, or entertaining. The low-maintenance exterior & well-maintained interiors make this home move-in ready. Located close to outdoor recreation areas such as Fitzroy Provincial Park, the Carp River, & the Ottawa River, residents can enjoy kayaking, swimming, cross-country skiing, & snowmobiling. With its private setting, breathtaking views, and close proximity to village amenities like schools, a community centre, sports facilities, & shops, this home is perfect for families or empty-nesters seeking a peaceful, scenic, and convenient lifestyle. (id:44758)
Open House
此属性有开放式房屋!
开始于:
2:00 pm
结束于:
4:00 pm
房源概要
|
MLS® Number
|
X12166768 |
|
房源类型
|
民宅 |
|
社区名字
|
9401 - Fitzroy |
|
设备类型
|
Propane Tank |
|
特征
|
树木繁茂的地区, Lane |
|
总车位
|
10 |
|
租赁设备类型
|
Propane Tank |
详 情
|
浴室
|
3 |
|
地上卧房
|
3 |
|
地下卧室
|
1 |
|
总卧房
|
4 |
|
公寓设施
|
Fireplace(s) |
|
赠送家电包括
|
Garage Door Opener Remote(s), Water Treatment, 洗碗机, 烘干机, Garage Door Opener, Hood 电扇, Water Heater, 微波炉, Storage Shed, 炉子, Water Softener, 冰箱 |
|
地下室进展
|
已装修 |
|
地下室类型
|
全完工 |
|
施工种类
|
独立屋 |
|
空调
|
中央空调 |
|
外墙
|
砖 |
|
壁炉
|
有 |
|
地基类型
|
混凝土浇筑 |
|
客人卫生间(不包含洗浴)
|
1 |
|
供暖方式
|
Propane |
|
供暖类型
|
压力热风 |
|
储存空间
|
2 |
|
内部尺寸
|
2000 - 2500 Sqft |
|
类型
|
独立屋 |
|
Utility Power
|
Generator |
车 位
土地
|
英亩数
|
无 |
|
Landscape Features
|
Landscaped |
|
污水道
|
Septic System |
|
土地深度
|
150 Ft |
|
土地宽度
|
271 Ft ,7 In |
|
不规则大小
|
271.6 X 150 Ft |
|
规划描述
|
Ru |
房 间
| 楼 层 |
类 型 |
长 度 |
宽 度 |
面 积 |
|
二楼 |
浴室 |
2.67 m |
1.45 m |
2.67 m x 1.45 m |
|
二楼 |
Loft |
4.04 m |
3.85 m |
4.04 m x 3.85 m |
|
二楼 |
主卧 |
4.73 m |
4.37 m |
4.73 m x 4.37 m |
|
二楼 |
浴室 |
2.25 m |
2.03 m |
2.25 m x 2.03 m |
|
二楼 |
第二卧房 |
3.61 m |
3.13 m |
3.61 m x 3.13 m |
|
二楼 |
第三卧房 |
6.27 m |
3.78 m |
6.27 m x 3.78 m |
|
Lower Level |
Bedroom 4 |
3.73 m |
3.9 m |
3.73 m x 3.9 m |
|
一楼 |
客厅 |
4.66 m |
4.46 m |
4.66 m x 4.46 m |
|
一楼 |
餐厅 |
5.04 m |
3.24 m |
5.04 m x 3.24 m |
|
一楼 |
厨房 |
4.21 m |
2.84 m |
4.21 m x 2.84 m |
|
一楼 |
Sunroom |
2.64 m |
1.8 m |
2.64 m x 1.8 m |
|
一楼 |
家庭房 |
4.46 m |
2.87 m |
4.46 m x 2.87 m |
|
一楼 |
洗衣房 |
3.14 m |
3.03 m |
3.14 m x 3.03 m |
https://www.realtor.ca/real-estate/28352508/2259-fitzroy-street-ottawa-9401-fitzroy


