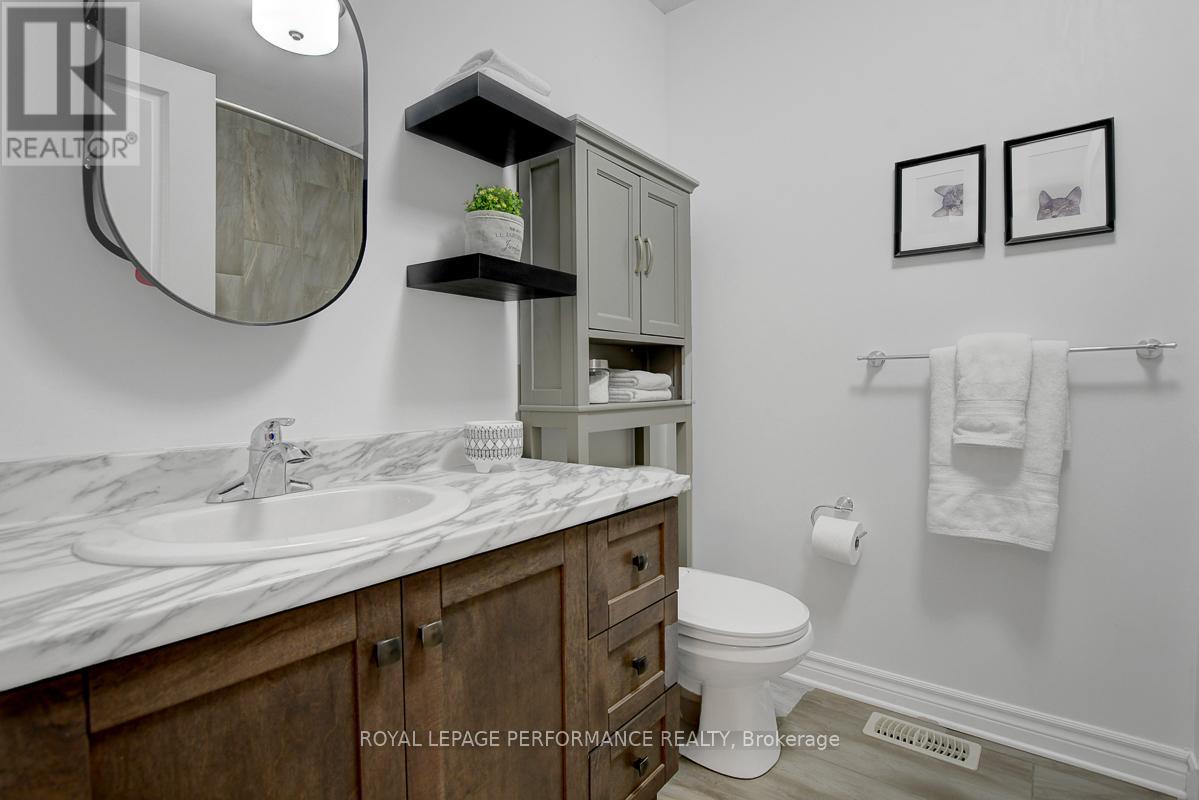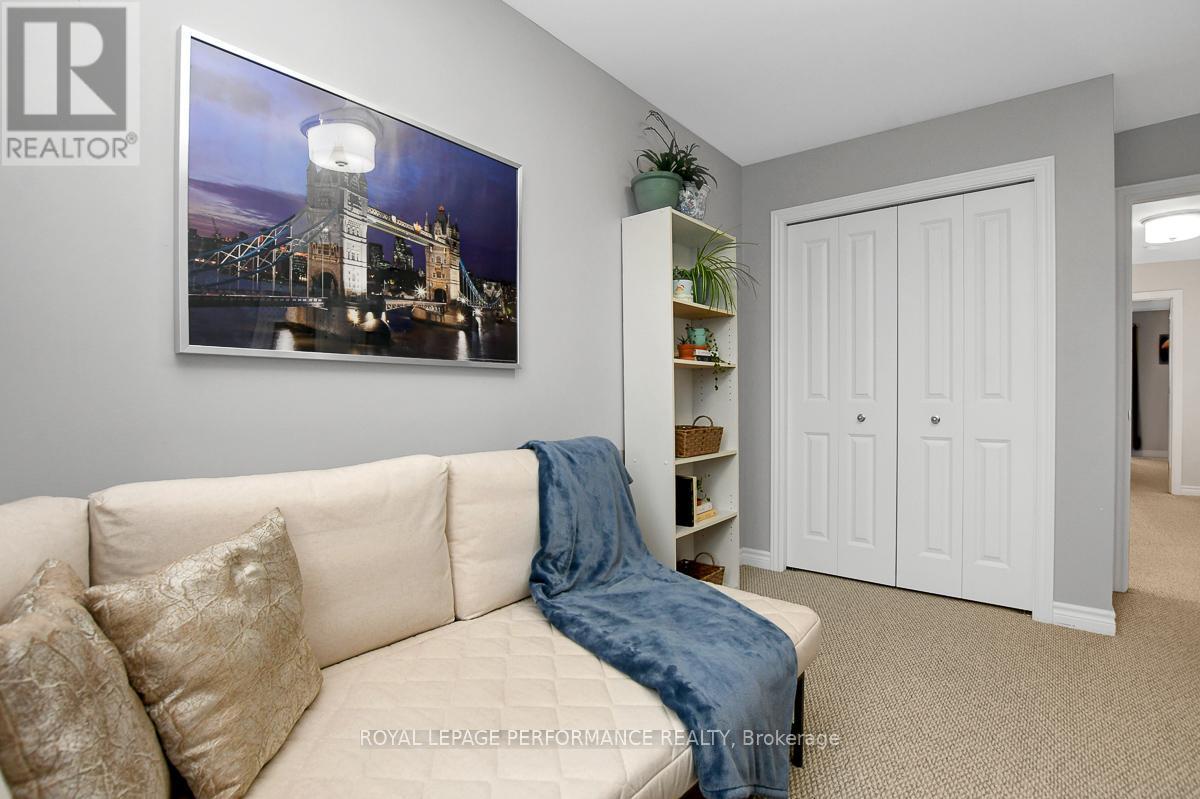3 卧室
3 浴室
中央空调
Other
$615,000
Welcome to this beautifully maintained 3-bedroom, 2.5-bath semi-detached home that perfectly blends modern comfort with functional design. From the moment you walk in, you'll be impressed by the spacious, open-concept main floor ideal for both everyday living and entertaining guests. Rich hardwood floors flow throughout most of the main level, adding warmth and elegance to the space. The bright and functional kitchen is the heart of the home, featuring stainless steel appliances, a well-placed island perfect for casual dining or prepping meals, and plenty of cabinetry for storage. Large, strategically placed windows flood the home with natural light, creating a bright and airy atmosphere all day long. Upstairs, the generously sized primary bedroom offers a peaceful retreat, complete with a large walk-in closet and a 4-piece ensuite that includes a relaxing soaker tub and a separate shower. Two additional bedrooms and the convenience of upstairs laundry make this level perfect for families. The fully finished basement offers a versatile space perfect for a TV room, games area, or cozy movie nights. Step outside to enjoy the backyard, where the side and back perimeter is fully fence ideal for pets, kids, or simply enjoying some outdoor privacy. This is a home that has been meticulously cared for and is ready for you to move in and make it your own. (id:44758)
房源概要
|
MLS® Number
|
X12040521 |
|
房源类型
|
民宅 |
|
社区名字
|
602 - Embrun |
|
特征
|
Flat Site |
|
总车位
|
5 |
详 情
|
浴室
|
3 |
|
地上卧房
|
3 |
|
总卧房
|
3 |
|
Age
|
6 To 15 Years |
|
赠送家电包括
|
Garage Door Opener Remote(s), 洗碗机, 烘干机, 炉子, 洗衣机, 窗帘, 冰箱 |
|
地下室进展
|
已装修 |
|
地下室类型
|
N/a (finished) |
|
施工种类
|
Semi-detached |
|
空调
|
中央空调 |
|
外墙
|
砖, 乙烯基壁板 |
|
地基类型
|
混凝土浇筑 |
|
客人卫生间(不包含洗浴)
|
1 |
|
供暖方式
|
天然气 |
|
供暖类型
|
Other |
|
储存空间
|
2 |
|
类型
|
独立屋 |
|
设备间
|
市政供水 |
车 位
土地
|
英亩数
|
无 |
|
污水道
|
Sanitary Sewer |
|
土地深度
|
107 Ft ,6 In |
|
土地宽度
|
34 Ft ,8 In |
|
不规则大小
|
34.71 X 107.58 Ft |
房 间
| 楼 层 |
类 型 |
长 度 |
宽 度 |
面 积 |
|
二楼 |
主卧 |
4.57 m |
3.37 m |
4.57 m x 3.37 m |
|
二楼 |
浴室 |
2.54 m |
1.98 m |
2.54 m x 1.98 m |
|
二楼 |
第二卧房 |
5.35 m |
3.32 m |
5.35 m x 3.32 m |
|
二楼 |
第三卧房 |
4.06 m |
2.26 m |
4.06 m x 2.26 m |
|
二楼 |
浴室 |
2.51 m |
1.8 m |
2.51 m x 1.8 m |
|
二楼 |
洗衣房 |
1.49 m |
2.51 m |
1.49 m x 2.51 m |
|
地下室 |
娱乐,游戏房 |
5.68 m |
6.5 m |
5.68 m x 6.5 m |
|
一楼 |
客厅 |
4.06 m |
4.52 m |
4.06 m x 4.52 m |
|
一楼 |
餐厅 |
3.93 m |
3.07 m |
3.93 m x 3.07 m |
|
一楼 |
厨房 |
3.25 m |
2.61 m |
3.25 m x 2.61 m |
https://www.realtor.ca/real-estate/28071213/226-belfort-street-russell-602-embrun






























