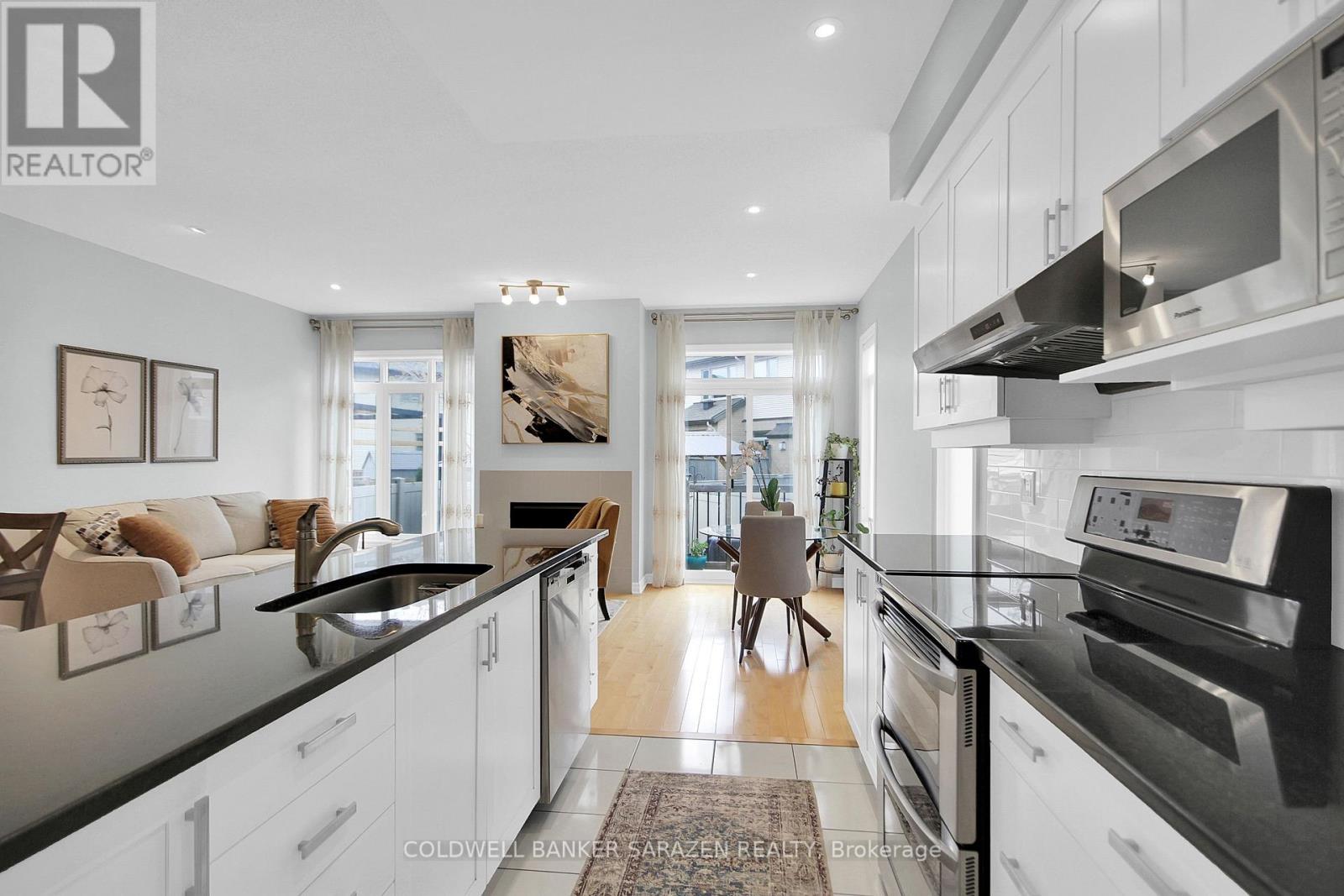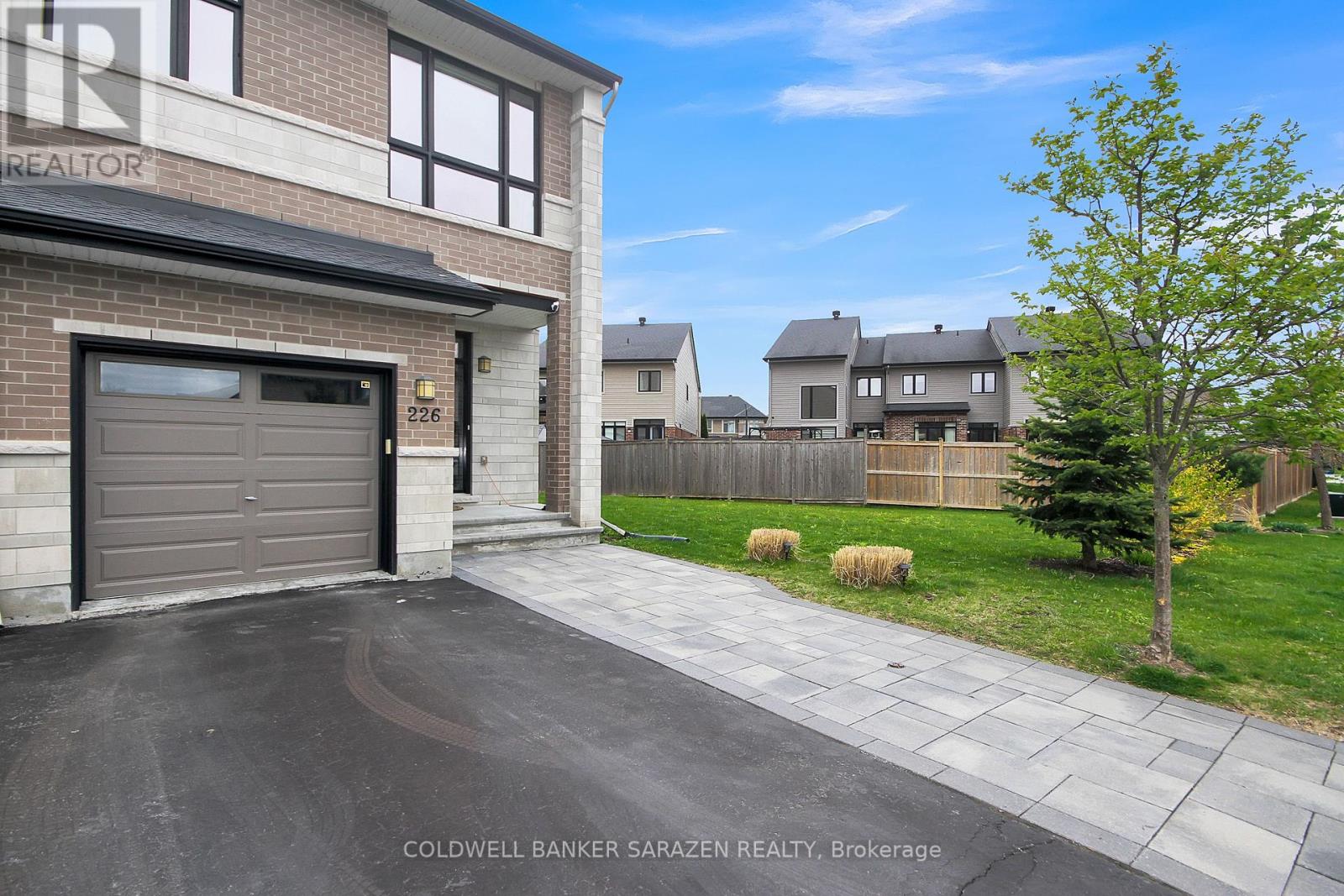4 卧室
4 浴室
1500 - 2000 sqft
壁炉
中央空调
风热取暖
Landscaped
$764,900
This stunning 4+1-bedroom, 4-bathroom END UNIT is nestled on a PREMIUM LOT in lovely RIVERSIDE SOUTH. The spacious COLUMBUS MODEL by URBANDALE offers 2369 SQUARE FEET OF ABOVE-GRADE LIVING SPACE (per builder) with a functional floor plan and the large lot active families need. The main floor features 9'-foot ceilings, a stylish and modern open-concept design with tasteful finishes; a spacious kitchen with quality appliances and cabinetry, and an EXTENDED ISLAND with BREAKFAST BAR SEATING; an adjacent living room with a GAS FIREPLACE; a convenient 2-piece BATH; and a main-level DEN or HOME OFFICE complete the space. Upgraded HARDWOOD and TILE THROUGHOUT the main floor. The second level features four spacious bedrooms, including an INVITING PRINCIPAL RETREAT with a large WALK-IN CLOSET and private 5-PIECE ENSUITE with soaker tub, separate shower, and upgraded stone countertops. Three additional bedrooms, the main family bath, and a conveniently located laundry room offer abundant space for a growing family. The finished basement includes a FAMILY ROOM, plenty of storage, and the convenience of a well-appointed full bath - ideal for guests and teens. Family and friends of all ages will enjoy the premium lot -- fully fenced and private in the back, with plenty of green space for entertaining all ages. Attached garage with inside entry & tasteful hardscaping and curb appeal. The street is quiet, with limited through traffic, close to schools, parks, and within walking distance to all amenities. Commuters value access to transit and the future LRT. Nestled in a quiet, friendly community with various home styles, allowing for plenty of lateral & move-up options. Ideal for singles, families, & investors alike! Why wait? (id:44758)
房源概要
|
MLS® Number
|
X12143024 |
|
房源类型
|
民宅 |
|
社区名字
|
2602 - Riverside South/Gloucester Glen |
|
附近的便利设施
|
公共交通 |
|
特征
|
Irregular Lot Size, Level |
|
总车位
|
3 |
|
结构
|
Deck, Porch, 棚 |
详 情
|
浴室
|
4 |
|
地上卧房
|
4 |
|
总卧房
|
4 |
|
Age
|
6 To 15 Years |
|
公寓设施
|
Fireplace(s) |
|
赠送家电包括
|
Water Heater, Water Meter, 洗碗机, 烘干机, Hood 电扇, 炉子, 洗衣机, 冰箱 |
|
地下室进展
|
已装修 |
|
地下室类型
|
全完工 |
|
施工种类
|
附加的 |
|
空调
|
中央空调 |
|
外墙
|
石, 砖 |
|
壁炉
|
有 |
|
Fireplace Total
|
1 |
|
地基类型
|
混凝土浇筑 |
|
客人卫生间(不包含洗浴)
|
1 |
|
供暖方式
|
天然气 |
|
供暖类型
|
压力热风 |
|
储存空间
|
2 |
|
内部尺寸
|
1500 - 2000 Sqft |
|
类型
|
联排别墅 |
|
设备间
|
市政供水 |
车 位
土地
|
英亩数
|
无 |
|
土地便利设施
|
公共交通 |
|
Landscape Features
|
Landscaped |
|
污水道
|
Sanitary Sewer |
|
土地深度
|
123 Ft ,8 In |
|
土地宽度
|
73 Ft ,3 In |
|
不规则大小
|
73.3 X 123.7 Ft |
|
地表水
|
River/stream |
房 间
| 楼 层 |
类 型 |
长 度 |
宽 度 |
面 积 |
|
二楼 |
Bedroom 4 |
3.42 m |
2.63 m |
3.42 m x 2.63 m |
|
二楼 |
洗衣房 |
1.68 m |
1.56 m |
1.68 m x 1.56 m |
|
二楼 |
浴室 |
2.94 m |
1.5 m |
2.94 m x 1.5 m |
|
二楼 |
主卧 |
7.14 m |
2.92 m |
7.14 m x 2.92 m |
|
二楼 |
第二卧房 |
4.63 m |
2.63 m |
4.63 m x 2.63 m |
|
二楼 |
第三卧房 |
4.53 m |
2.94 m |
4.53 m x 2.94 m |
|
地下室 |
家庭房 |
5.66 m |
4.6 m |
5.66 m x 4.6 m |
|
地下室 |
浴室 |
2.28 m |
5.02 m |
2.28 m x 5.02 m |
|
地下室 |
设备间 |
10.05 m |
5.66 m |
10.05 m x 5.66 m |
|
一楼 |
门厅 |
4.54 m |
2.25 m |
4.54 m x 2.25 m |
|
一楼 |
衣帽间 |
3.02 m |
2.16 m |
3.02 m x 2.16 m |
|
一楼 |
Mud Room |
1.44 m |
1.43 m |
1.44 m x 1.43 m |
|
一楼 |
厨房 |
4.44 m |
2.16 m |
4.44 m x 2.16 m |
|
一楼 |
餐厅 |
3.06 m |
2.16 m |
3.06 m x 2.16 m |
|
一楼 |
客厅 |
6.13 m |
1 m |
6.13 m x 1 m |
https://www.realtor.ca/real-estate/28300487/226-southbridge-street-ottawa-2602-riverside-southgloucester-glen


































