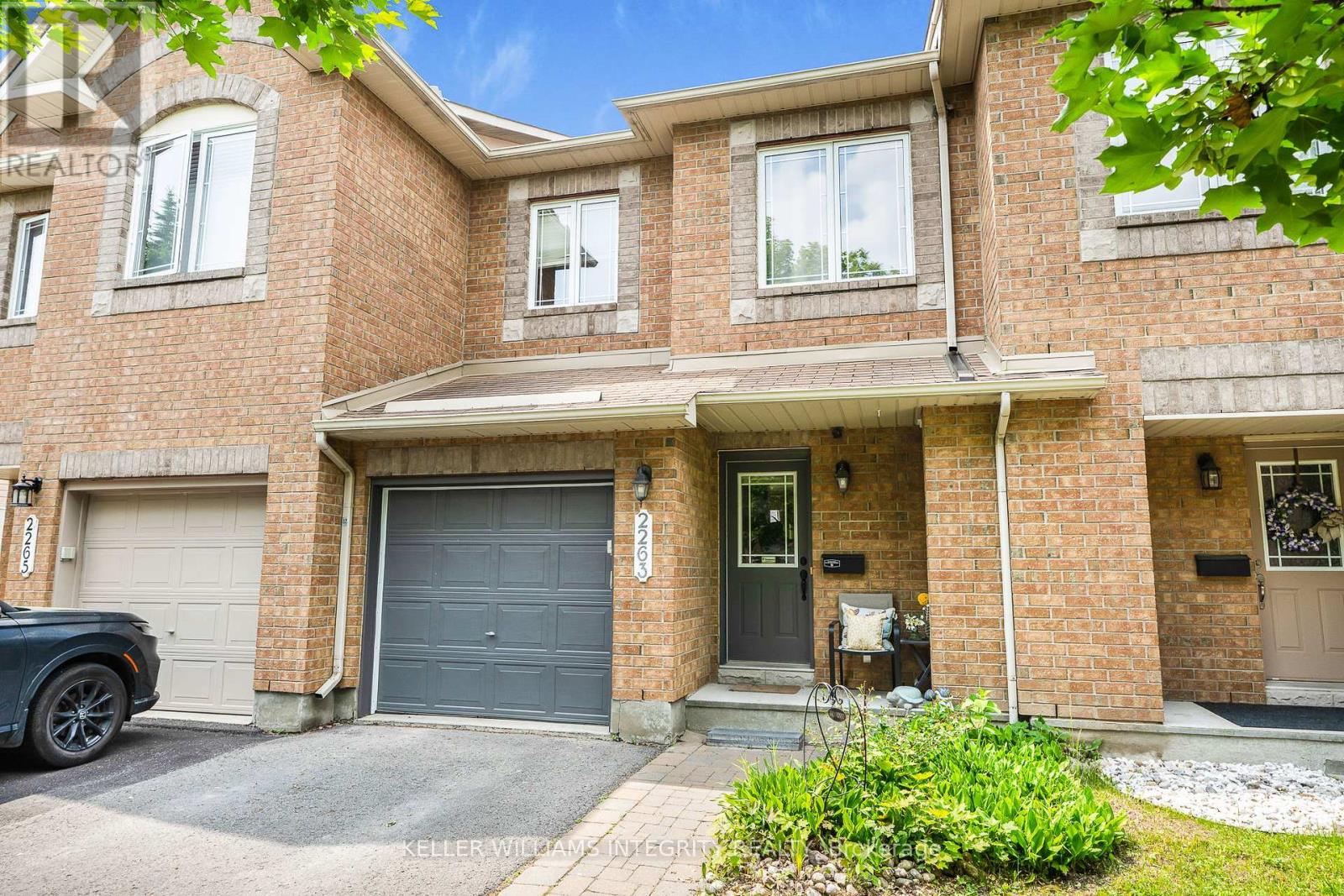3 卧室
3 浴室
1500 - 2000 sqft
壁炉
中央空调
风热取暖
$610,000
Welcome to this beautiful Manhattan model by Minto, ideally located on a quiet crescent just steps from Aquaview pond, parks, bike paths, and minutes from schools, shopping, and transit. Offering 1,867 sq ft of bright, open living space, this 3-bed, 2.5-bath home features hardwood and ceramic floors on the main level, crown moulding, pot lights, and an extended kitchen pantry with added cabinetry. The sun-filled eat-in kitchen opens to a fully fenced backyard with a large interlock patio, perfect for a patio set, relaxing or entertaining. Upstairs, the spacious primary suite includes a walk-in closet and 4-piece ensuite with soaker tub and separate shower. Two additional bedrooms and a full bath complete this level. The finished lower level offers a cozy family room with gas fireplace and generous storage space. This home is move-in ready with a perfect blend of comfort, style, and prime location. (id:44758)
房源概要
|
MLS® Number
|
X12228153 |
|
房源类型
|
民宅 |
|
社区名字
|
1118 - Avalon East |
|
总车位
|
3 |
详 情
|
浴室
|
3 |
|
地上卧房
|
3 |
|
总卧房
|
3 |
|
公寓设施
|
Fireplace(s) |
|
赠送家电包括
|
Garage Door Opener Remote(s), 洗碗机, 烘干机, 炉子, 洗衣机, 冰箱 |
|
地下室进展
|
部分完成 |
|
地下室类型
|
全部完成 |
|
施工种类
|
附加的 |
|
空调
|
中央空调 |
|
外墙
|
砖, 铝壁板 |
|
壁炉
|
有 |
|
Fireplace Total
|
1 |
|
地基类型
|
混凝土浇筑 |
|
客人卫生间(不包含洗浴)
|
1 |
|
供暖方式
|
天然气 |
|
供暖类型
|
压力热风 |
|
储存空间
|
2 |
|
内部尺寸
|
1500 - 2000 Sqft |
|
类型
|
联排别墅 |
|
设备间
|
市政供水 |
车 位
土地
|
英亩数
|
无 |
|
污水道
|
Sanitary Sewer |
|
土地深度
|
98 Ft ,4 In |
|
土地宽度
|
20 Ft ,3 In |
|
不规则大小
|
20.3 X 98.4 Ft |
房 间
| 楼 层 |
类 型 |
长 度 |
宽 度 |
面 积 |
|
二楼 |
主卧 |
3.94 m |
4.89 m |
3.94 m x 4.89 m |
|
二楼 |
浴室 |
2.43 m |
3.57 m |
2.43 m x 3.57 m |
|
二楼 |
第二卧房 |
2.74 m |
3.76 m |
2.74 m x 3.76 m |
|
二楼 |
第三卧房 |
2.87 m |
4.15 m |
2.87 m x 4.15 m |
|
二楼 |
浴室 |
2.54 m |
1.47 m |
2.54 m x 1.47 m |
|
地下室 |
设备间 |
1.91 m |
5.45 m |
1.91 m x 5.45 m |
|
地下室 |
娱乐,游戏房 |
4.69 m |
5.99 m |
4.69 m x 5.99 m |
|
一楼 |
客厅 |
4.46 m |
6.29 m |
4.46 m x 6.29 m |
|
一楼 |
餐厅 |
2.71 m |
3.29 m |
2.71 m x 3.29 m |
|
一楼 |
厨房 |
2.97 m |
5.45 m |
2.97 m x 5.45 m |
|
一楼 |
浴室 |
0.093 m |
2.1 m |
0.093 m x 2.1 m |
https://www.realtor.ca/real-estate/28484357/2263-silverado-crescent-ottawa-1118-avalon-east
















































