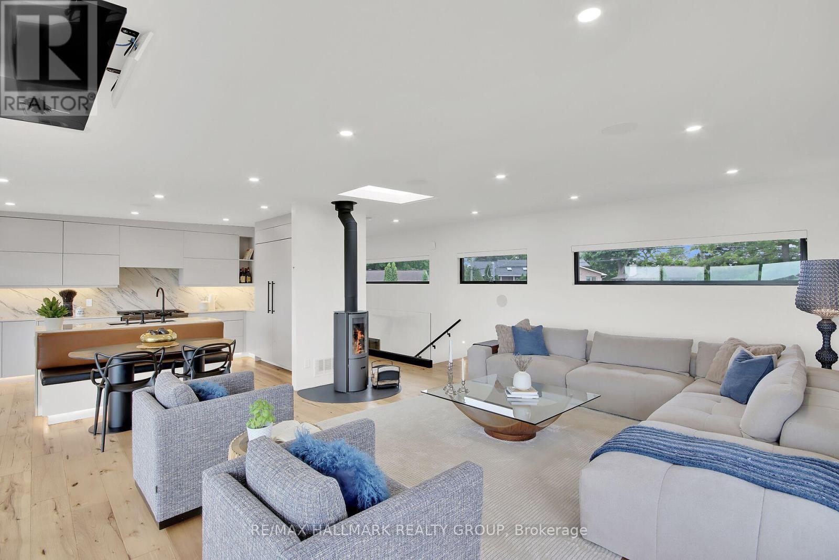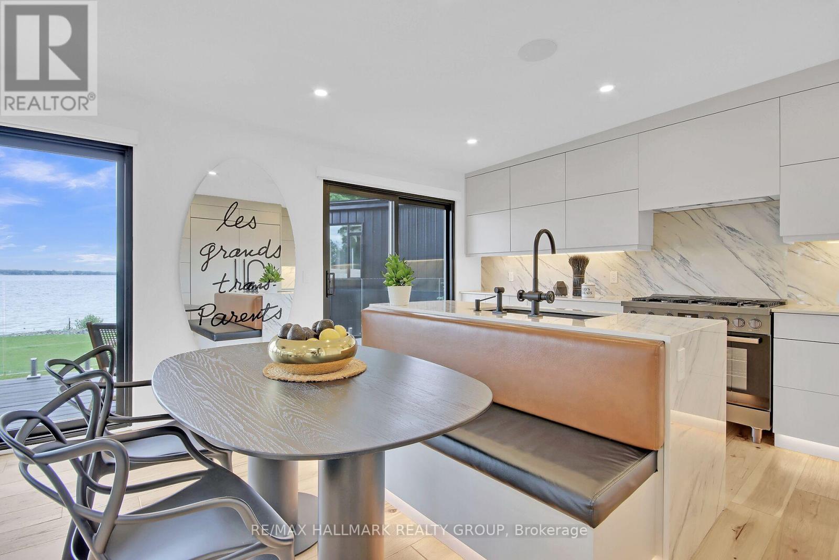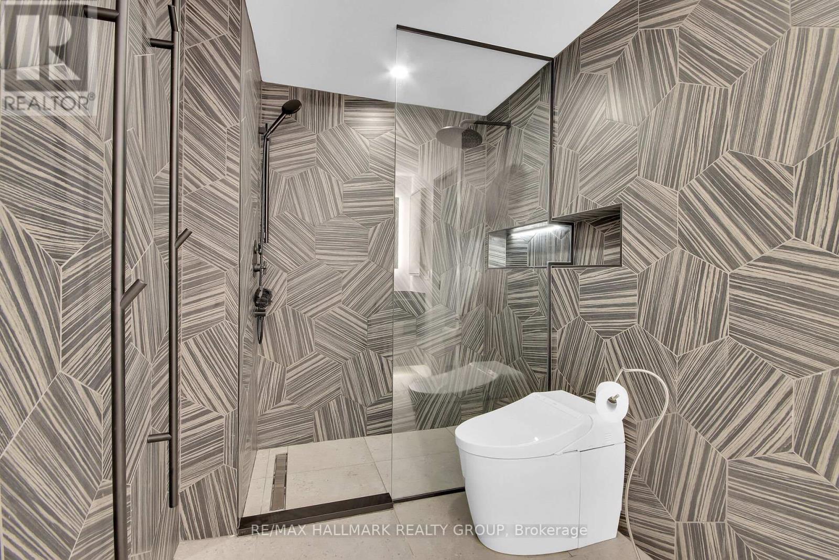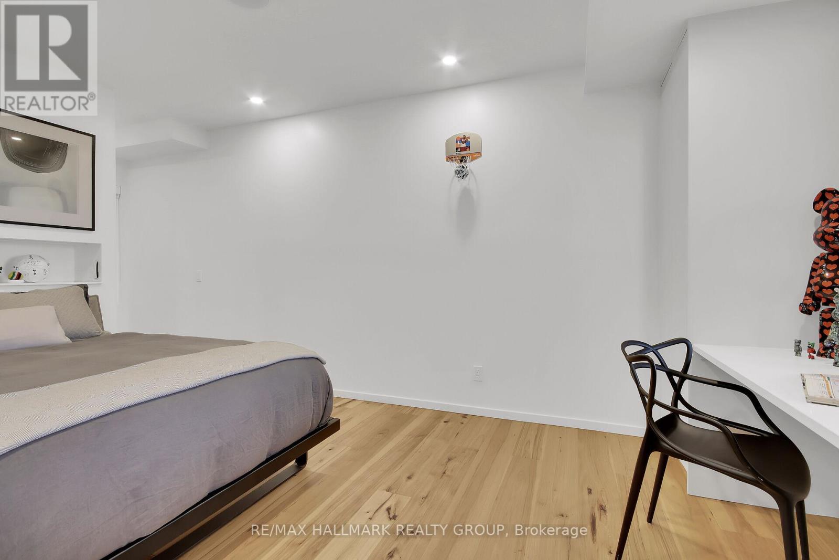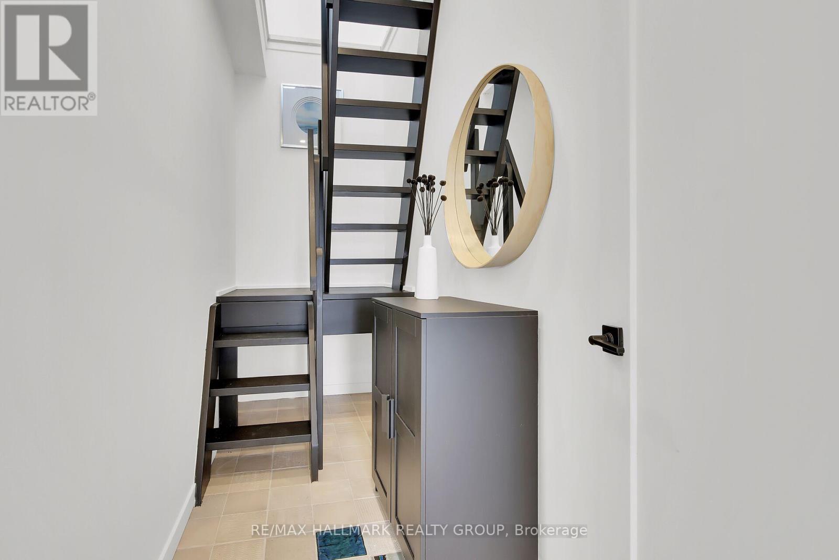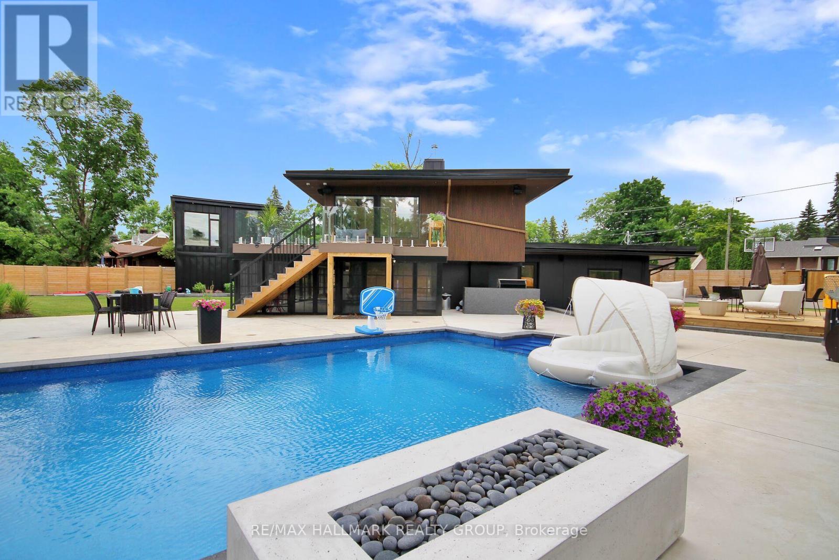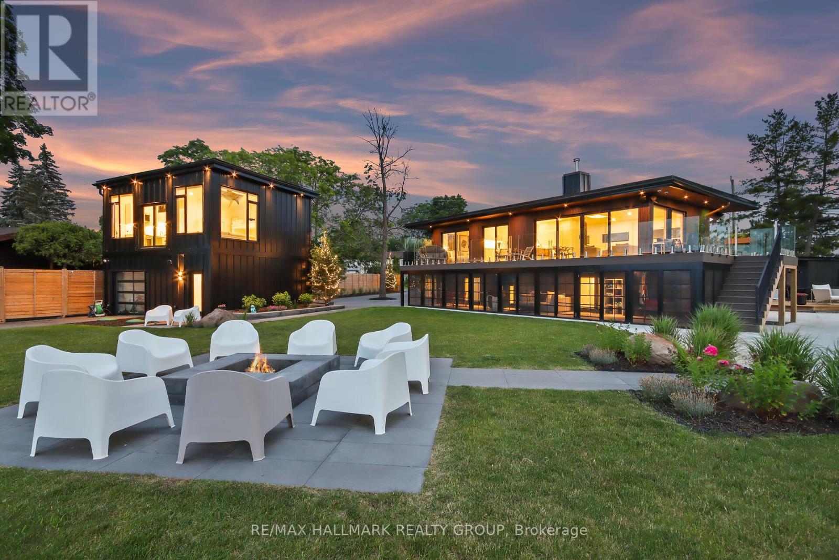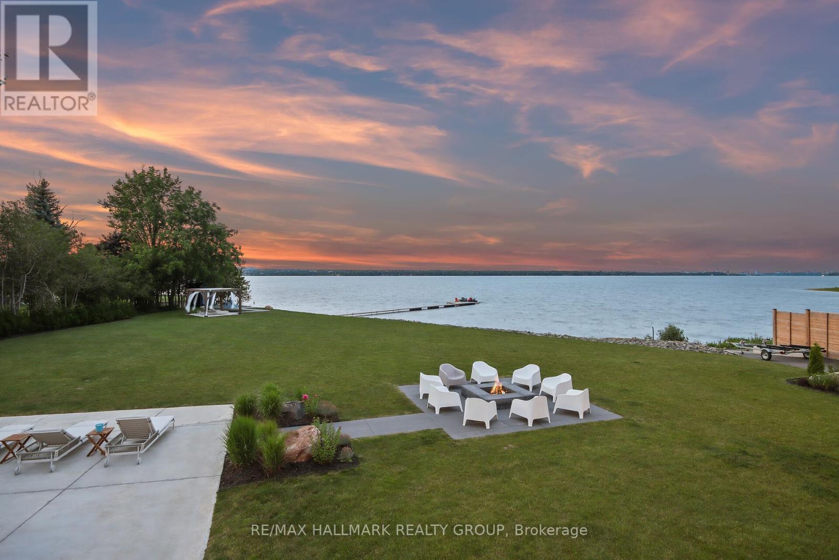4 卧室
4 浴室
2000 - 2500 sqft
壁炉
Inground Pool
中央空调
风热取暖
湖景区
Landscaped, Lawn Sprinkler
$2,890,000
Crystal Bay waterfront resort like property providing an array of entertainment and recreational activities year round. Only 126 single family properties on the Ottawa River from Britannia to the NCC greenbelt making this a special opportunity. This modern 'smart' home has breathtaking panoramic views across the river to the Gatineau Hills and towards the city. The three level 3 bedroom split home and additional self contained Coach House all reimagined since 2021 are situated on a .85 acre lot with over 180' of waterfront. You can feel the serenity as you arrive through the gated entrance. High quality finishes throughout the buildings and grounds. Huge deck over a 3 season family room w/sauna. Other inclusions are a 36x18 inground saltwater pool, large deck and patio area, putting green, firepit, generator, BBQ station, gazebo and dock. Double car garage at main home and a single drive through garage at the Coach House. To be featured on HGTV's Luxury Lakefront Properties. Private retreat on the Grandview Golden Mile. (id:44758)
房源概要
|
MLS® Number
|
X12008377 |
|
房源类型
|
民宅 |
|
社区名字
|
7001 - Crystal Bay/Rocky Point |
|
附近的便利设施
|
公共交通, 公园 |
|
Easement
|
Unknown |
|
特征
|
Irregular Lot Size, Lighting, Gazebo |
|
总车位
|
13 |
|
泳池类型
|
Inground Pool |
|
结构
|
Deck, Patio(s) |
|
View Type
|
River View, Unobstructed Water View |
|
Water Front Name
|
Lac Deschenes |
|
湖景类型
|
湖景房 |
详 情
|
浴室
|
4 |
|
地上卧房
|
4 |
|
总卧房
|
4 |
|
公寓设施
|
Fireplace(s) |
|
赠送家电包括
|
Water Treatment, Blinds, 洗碗机, 烘干机, Garage Door Opener, Sauna, 报警系统, Storage Shed, Two 炉子s, Wall Mounted Tv, 洗衣机, Two 冰箱s |
|
施工种类
|
独立屋 |
|
Construction Style Split Level
|
Sidesplit |
|
空调
|
中央空调 |
|
Fire Protection
|
报警系统, Security System |
|
壁炉
|
有 |
|
Fireplace Total
|
1 |
|
地基类型
|
水泥, Slab |
|
客人卫生间(不包含洗浴)
|
1 |
|
供暖方式
|
天然气 |
|
供暖类型
|
压力热风 |
|
内部尺寸
|
2000 - 2500 Sqft |
|
类型
|
独立屋 |
|
设备间
|
Drilled Well |
车 位
土地
|
入口类型
|
Public Road, Private Docking |
|
英亩数
|
无 |
|
围栏类型
|
Fully Fenced, Fenced Yard |
|
土地便利设施
|
公共交通, 公园 |
|
Landscape Features
|
Landscaped, Lawn Sprinkler |
|
污水道
|
Septic System |
|
土地深度
|
196 Ft |
|
土地宽度
|
124 Ft ,6 In |
|
不规则大小
|
124.5 X 196 Ft |
|
规划描述
|
R1e |
房 间
| 楼 层 |
类 型 |
长 度 |
宽 度 |
面 积 |
|
二楼 |
卧室 |
6.83 m |
6.24 m |
6.83 m x 6.24 m |
|
二楼 |
客厅 |
7.23 m |
5.25 m |
7.23 m x 5.25 m |
|
二楼 |
厨房 |
3.98 m |
3.42 m |
3.98 m x 3.42 m |
|
二楼 |
主卧 |
4.64 m |
3.5 m |
4.64 m x 3.5 m |
|
Lower Level |
Office |
3.37 m |
1.52 m |
3.37 m x 1.52 m |
|
Lower Level |
卧室 |
4.34 m |
2.84 m |
4.34 m x 2.84 m |
|
Lower Level |
卧室 |
3.96 m |
2.76 m |
3.96 m x 2.76 m |
|
一楼 |
其它 |
14.22 m |
3.12 m |
14.22 m x 3.12 m |
|
一楼 |
门厅 |
9.44 m |
1.21 m |
9.44 m x 1.21 m |
|
一楼 |
家庭房 |
9.42 m |
3.35 m |
9.42 m x 3.35 m |
|
一楼 |
衣帽间 |
3.07 m |
2.61 m |
3.07 m x 2.61 m |
|
一楼 |
洗衣房 |
3.65 m |
2.61 m |
3.65 m x 2.61 m |
设备间
https://www.realtor.ca/real-estate/27998963/227-grandview-road-ottawa-7001-crystal-bayrocky-point









