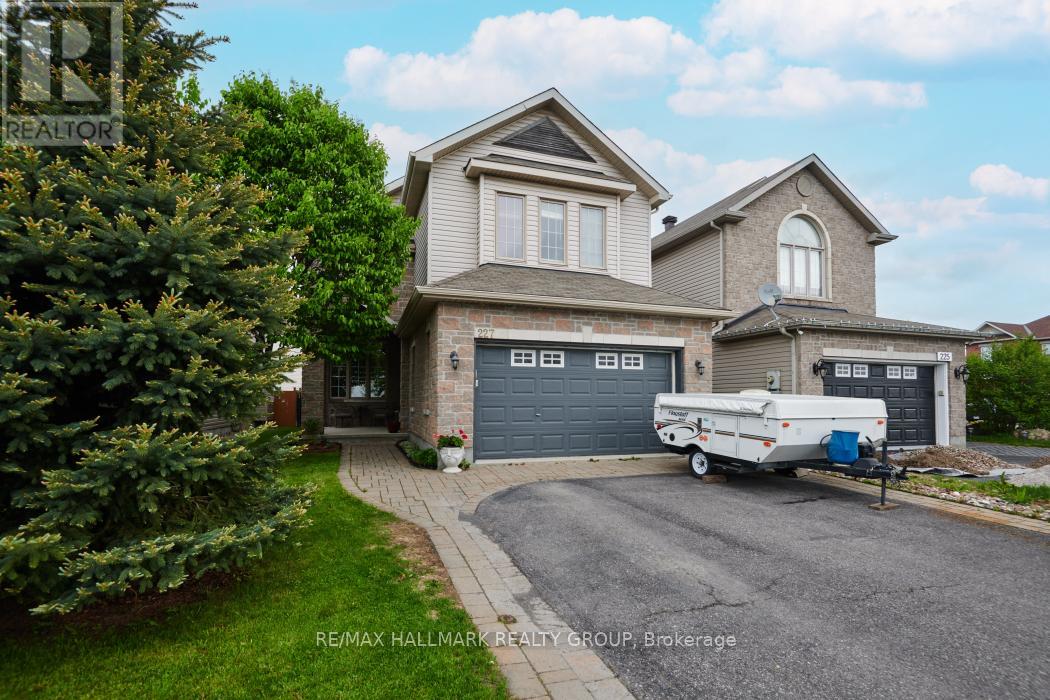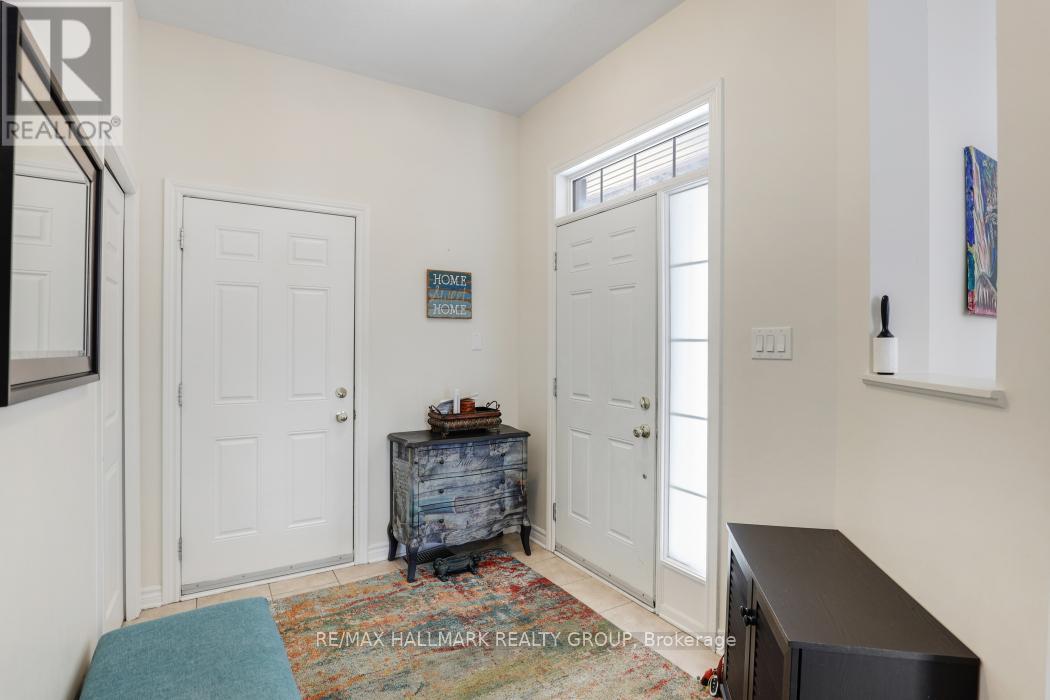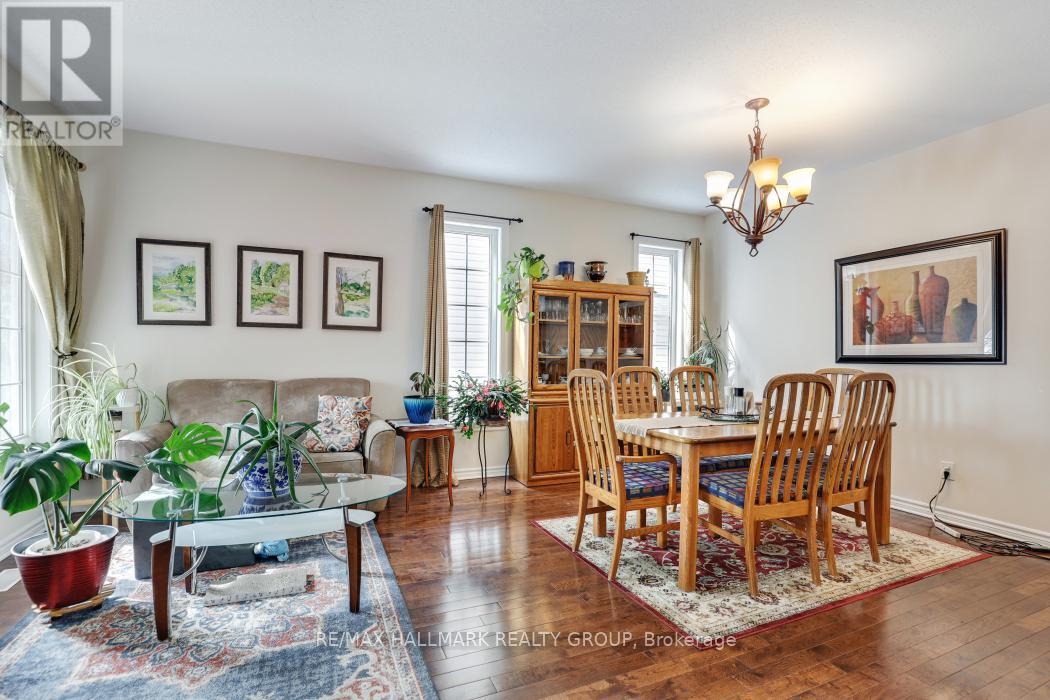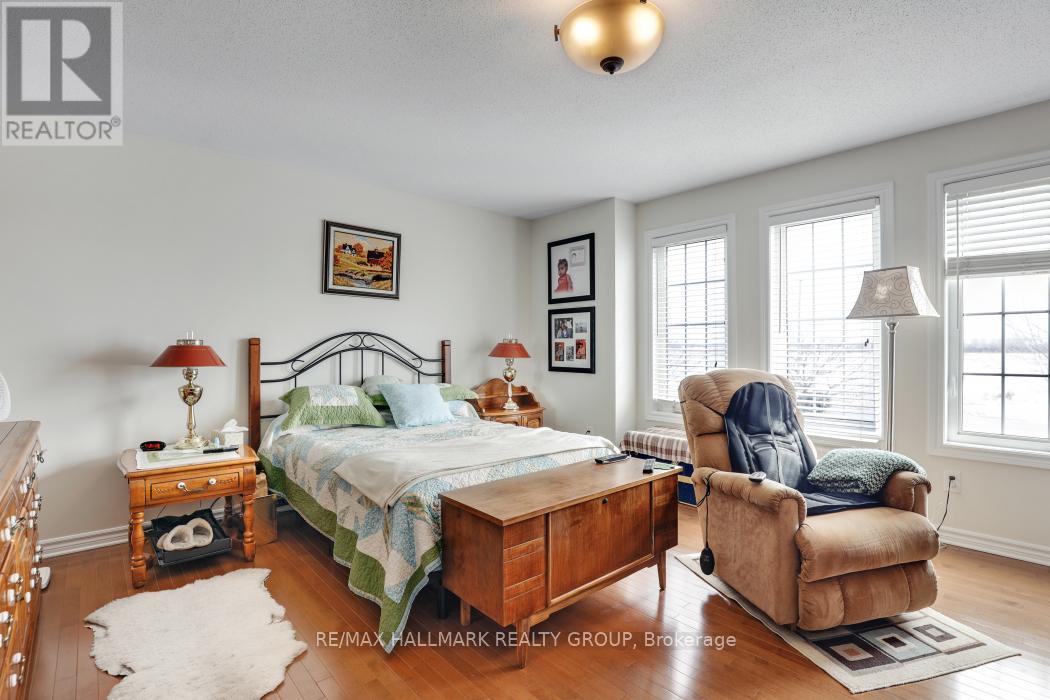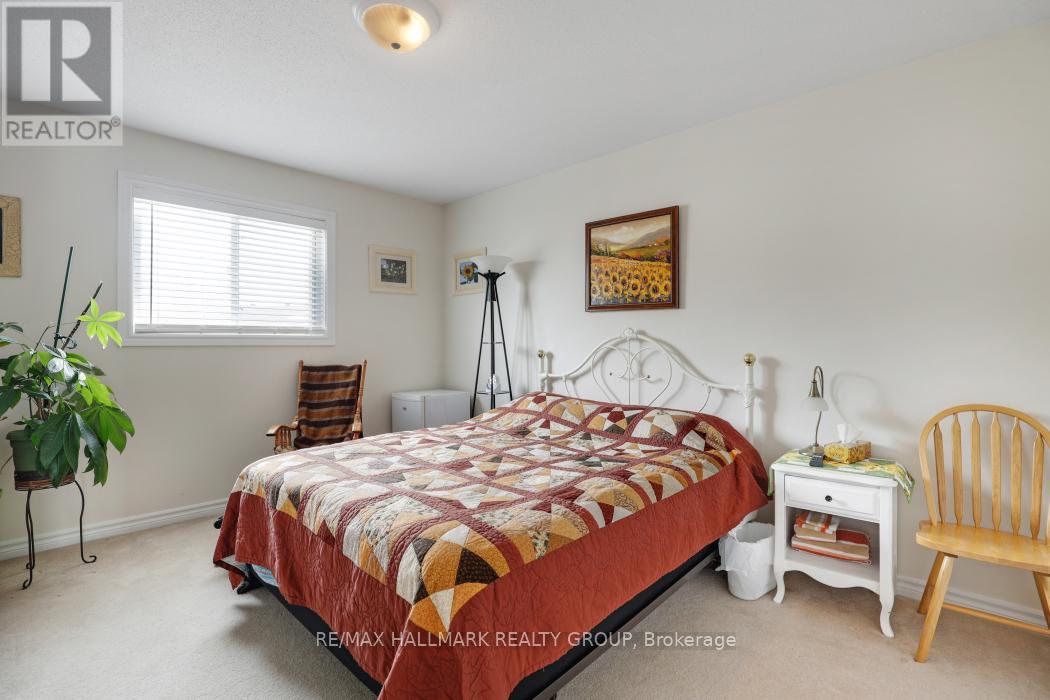5 卧室
4 浴室
2000 - 2500 sqft
壁炉
中央空调
风热取暖
$799,900
SPACIOUS & BRIGHT 5 bedroom/ 4 bathroom home in incredible location- nestled on a quiet child-friendly street surrounded in lush green space, several parks, trails along a tranquil creek and easy access to highway, Innes Road, shopping and restaurants. PICTURE PERFECT curb appeal with gorgeous stone front, interlock along driveway & walkway and covered porch. Grand foyer with gorgeous site lines. The main floor boasts high ceilings and hardwood floors. Living and dining room are flanked in windows. Huge eat-in kitchen with sunny breakfast room, pantry, gorgeous wood cabinetry and newer S/S appliances. The breakfast room opens up to the fully fenced backyard and large interlock patio. Main floor family room with cozy gas fireplace. Upstairs, you have convenient 2nd floor laundry, 4 bedrooms including an incredible master retreat with wall of windows, walk-in closet and en-suite bathroom. The fully- finished basement offers plenty of extra living space with a rec/ media room, 5th bedroom and full bathroom. Call today for a private viewing. (id:44758)
房源概要
|
MLS® Number
|
X12069884 |
|
房源类型
|
民宅 |
|
社区名字
|
1107 - Springridge/East Village |
|
特征
|
无地毯 |
|
总车位
|
6 |
详 情
|
浴室
|
4 |
|
地上卧房
|
4 |
|
地下卧室
|
1 |
|
总卧房
|
5 |
|
公寓设施
|
Fireplace(s) |
|
赠送家电包括
|
Garage Door Opener Remote(s), 烘干机, Hood 电扇, 炉子, 洗衣机, 冰箱 |
|
地下室进展
|
已装修 |
|
地下室类型
|
全完工 |
|
施工种类
|
独立屋 |
|
空调
|
中央空调 |
|
外墙
|
石, 乙烯基壁板 |
|
壁炉
|
有 |
|
地基类型
|
混凝土 |
|
客人卫生间(不包含洗浴)
|
1 |
|
供暖方式
|
天然气 |
|
供暖类型
|
压力热风 |
|
储存空间
|
2 |
|
内部尺寸
|
2000 - 2500 Sqft |
|
类型
|
独立屋 |
|
设备间
|
市政供水 |
车 位
土地
|
英亩数
|
无 |
|
污水道
|
Sanitary Sewer |
|
土地深度
|
108 Ft ,3 In |
|
土地宽度
|
36 Ft ,4 In |
|
不规则大小
|
36.4 X 108.3 Ft |
房 间
| 楼 层 |
类 型 |
长 度 |
宽 度 |
面 积 |
|
二楼 |
主卧 |
5.18 m |
3.96 m |
5.18 m x 3.96 m |
|
二楼 |
第二卧房 |
4.08 m |
3.45 m |
4.08 m x 3.45 m |
|
二楼 |
第三卧房 |
4.36 m |
3.37 m |
4.36 m x 3.37 m |
|
二楼 |
Bedroom 4 |
3.04 m |
3.04 m |
3.04 m x 3.04 m |
|
地下室 |
卧室 |
|
|
Measurements not available |
|
地下室 |
浴室 |
|
|
Measurements not available |
|
地下室 |
娱乐,游戏房 |
|
|
Measurements not available |
|
一楼 |
门厅 |
|
|
Measurements not available |
|
一楼 |
客厅 |
4.19 m |
3.04 m |
4.19 m x 3.04 m |
|
一楼 |
餐厅 |
3.58 m |
2.71 m |
3.58 m x 2.71 m |
|
一楼 |
厨房 |
3.65 m |
3.58 m |
3.65 m x 3.58 m |
|
一楼 |
家庭房 |
4.19 m |
3.37 m |
4.19 m x 3.37 m |
https://www.realtor.ca/real-estate/28138117/227-trail-side-circle-ottawa-1107-springridgeeast-village


