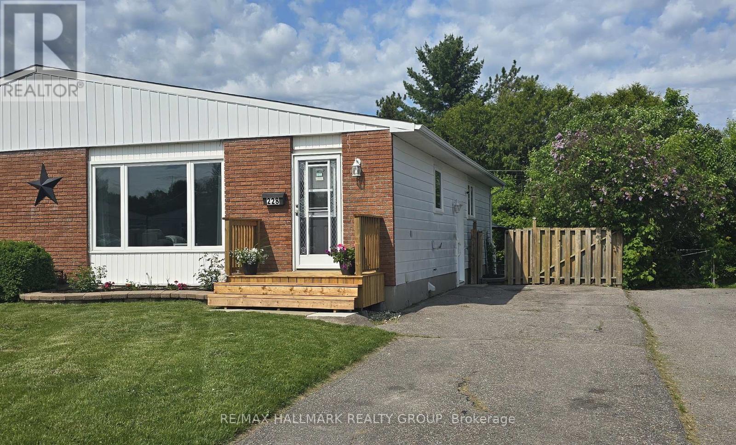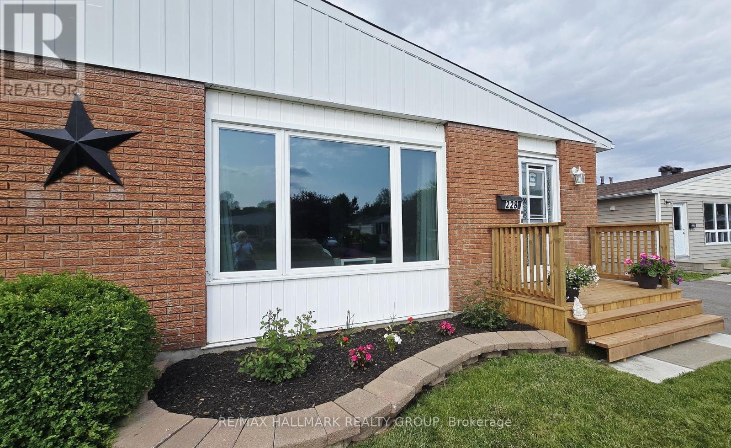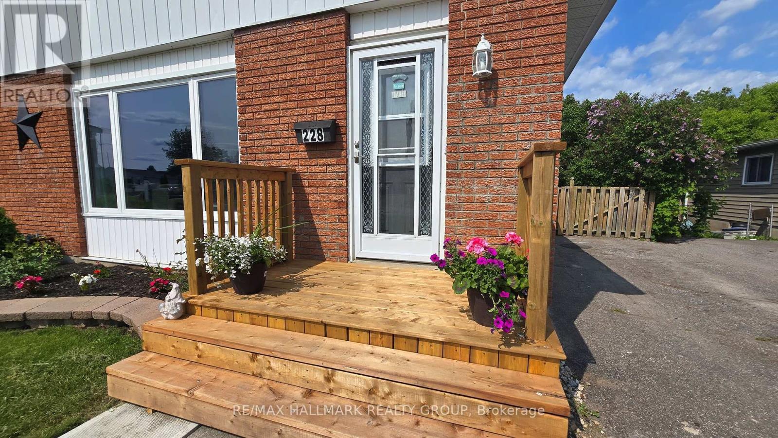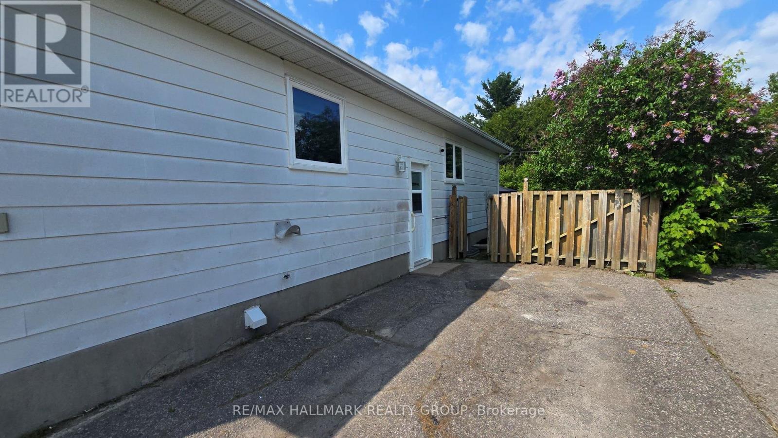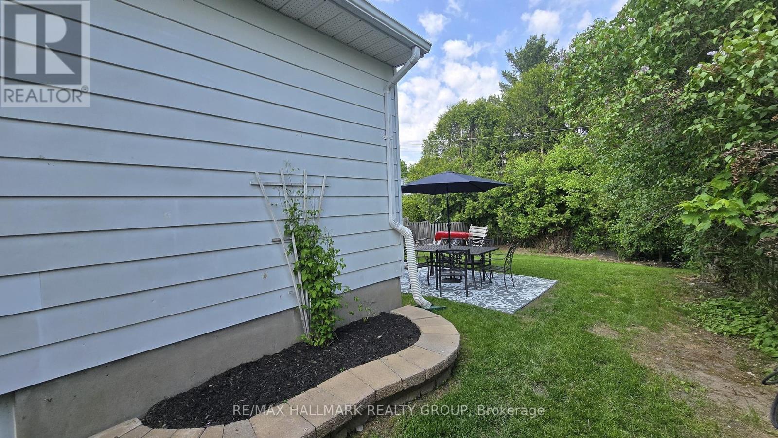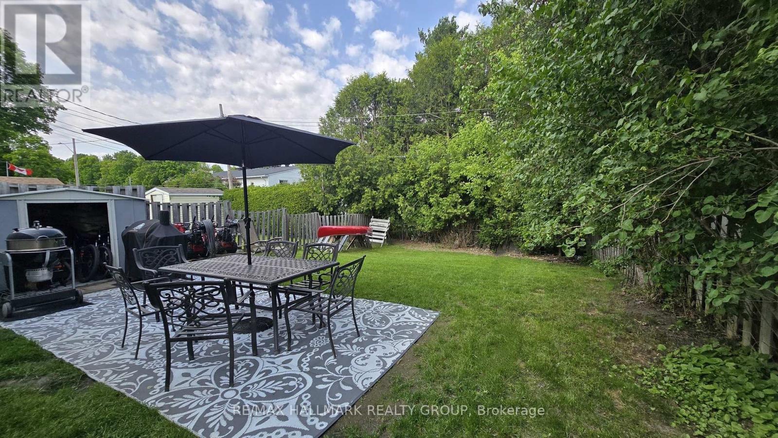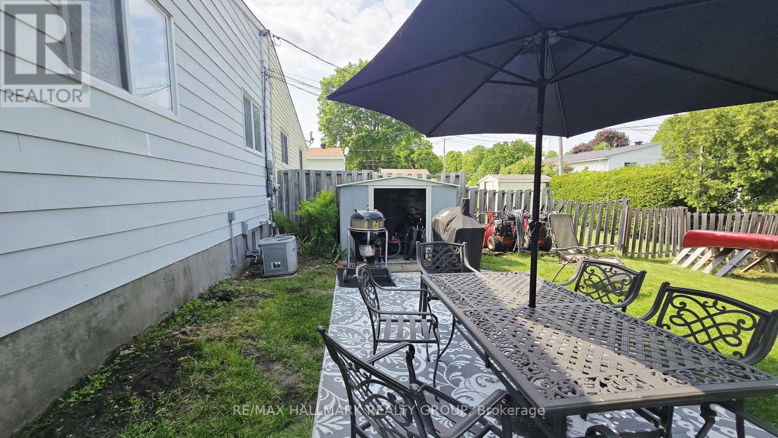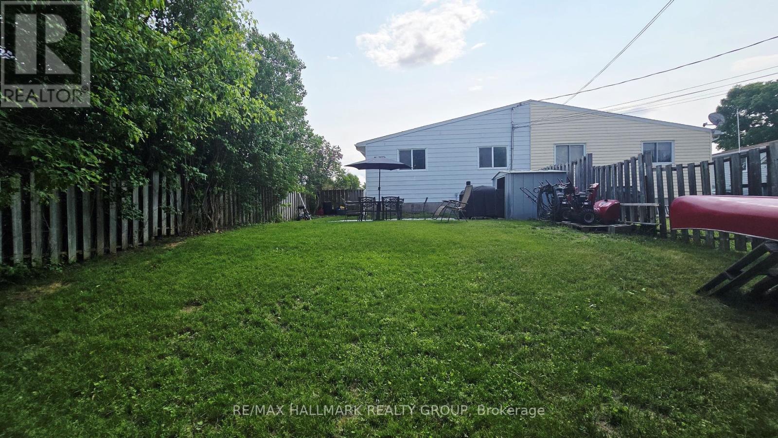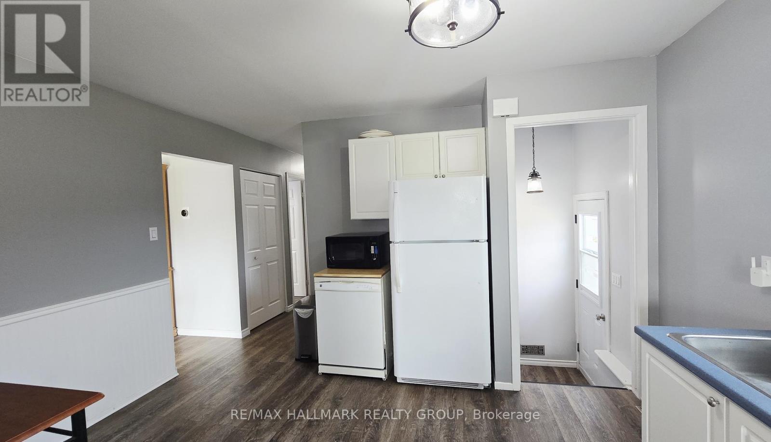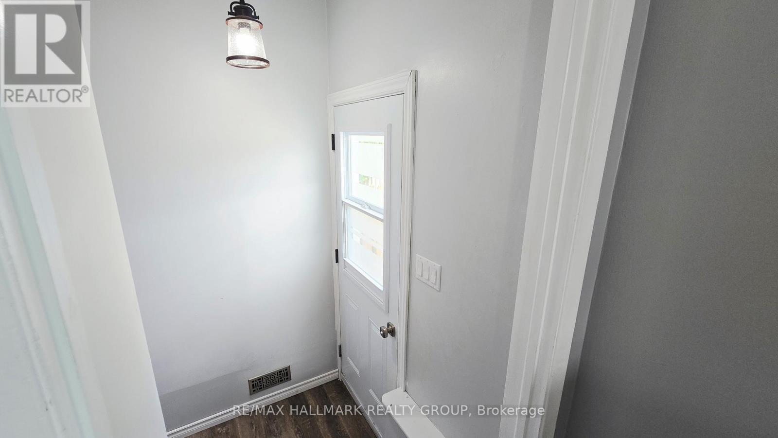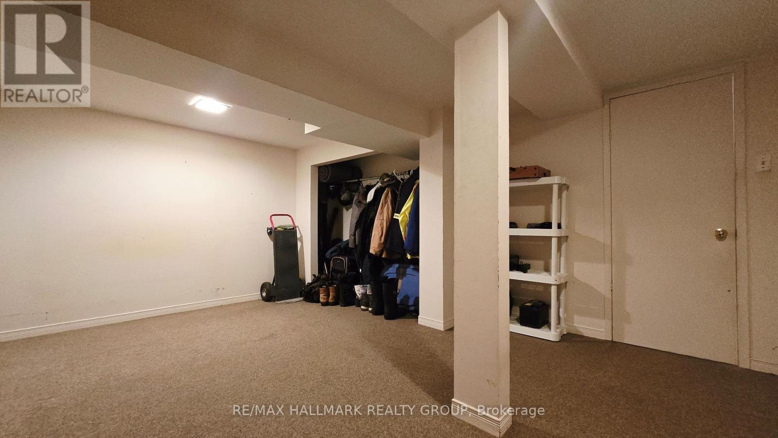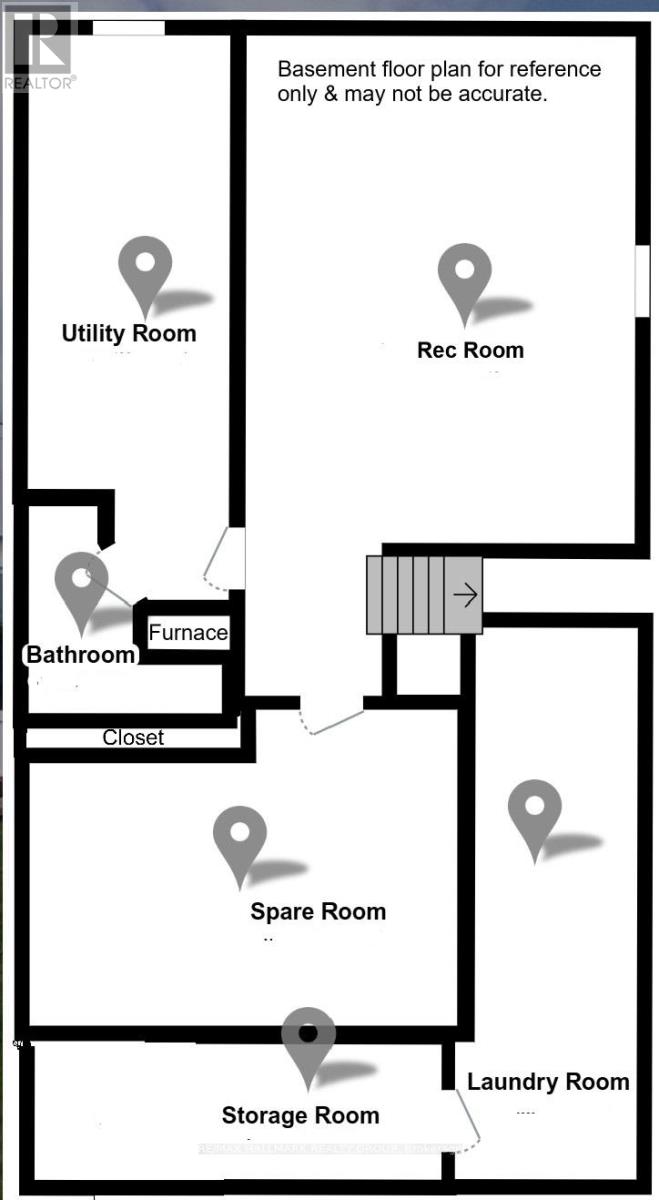3 卧室
2 浴室
700 - 1100 sqft
平房
中央空调
风热取暖
Landscaped
$359,900
Dont miss out on this incredible Semi-Detached Bungalow featuring 3 Bedrooms and 2 Baths with terrific living space! Situated on a pretty street and set on a fantastic 37.25 x 132.22 lot featuring a fenced backyard with no direct rear neighbours is perfect for privacy. The home boasts an L-shaped Living and Dining Room with a large picture window that bathes the rooms in natural light. Enjoy cooking in the modern Kitchen, complete with tiled backsplash, white cabinets & an eating area. Recently updated with newer front deck, vinyl plank flooring and a fresh coat of paint on the main level and in the rec room, this home exudes modern appeal. The main 4 piece Bath has been nicely renovated, featuring stylish fixtures and finishings. Three bedrooms are ample in size with the Primary Bedroom having a wall of closets. The Lower Level offers a versatile Rec Room with pot lighting and vinyl plank flooring, a handy 3-piece Bath with a shower and an additional spare room ideal for a Guest Room, Den, Exercise Room or Hobby Room. Plus the Laundry Room, Storage Room and Utility Room will keep your off season things organized and stowed away. Roof shingles approx. 10 years old, natural gas furnace approx. 2011. Includes 5 appliances, shed, all window coverings, hot water tank & central air. This home is a fantastic find and must be seen! (id:44758)
房源概要
|
MLS® Number
|
X12198052 |
|
房源类型
|
民宅 |
|
社区名字
|
540 - Renfrew |
|
总车位
|
5 |
|
结构
|
棚 |
详 情
|
浴室
|
2 |
|
地上卧房
|
3 |
|
总卧房
|
3 |
|
赠送家电包括
|
Water Heater, 洗碗机, 烘干机, 炉子, 洗衣机, 窗帘, 冰箱 |
|
建筑风格
|
平房 |
|
地下室进展
|
已装修 |
|
地下室类型
|
全完工 |
|
施工种类
|
Semi-detached |
|
空调
|
中央空调 |
|
外墙
|
砖, 铝壁板 |
|
地基类型
|
混凝土浇筑 |
|
供暖方式
|
天然气 |
|
供暖类型
|
压力热风 |
|
储存空间
|
1 |
|
内部尺寸
|
700 - 1100 Sqft |
|
类型
|
独立屋 |
|
设备间
|
市政供水 |
车 位
土地
|
英亩数
|
无 |
|
围栏类型
|
Fenced Yard |
|
Landscape Features
|
Landscaped |
|
污水道
|
Sanitary Sewer |
|
土地深度
|
132 Ft ,3 In |
|
土地宽度
|
37 Ft ,3 In |
|
不规则大小
|
37.3 X 132.3 Ft |
房 间
| 楼 层 |
类 型 |
长 度 |
宽 度 |
面 积 |
|
地下室 |
浴室 |
2.64 m |
1.32 m |
2.64 m x 1.32 m |
|
地下室 |
洗衣房 |
6.2 m |
1.88 m |
6.2 m x 1.88 m |
|
地下室 |
设备间 |
6.25 m |
2.39 m |
6.25 m x 2.39 m |
|
地下室 |
其它 |
5.79 m |
1.32 m |
5.79 m x 1.32 m |
|
地下室 |
家庭房 |
5.46 m |
4.32 m |
5.46 m x 4.32 m |
|
地下室 |
其它 |
4.93 m |
3.68 m |
4.93 m x 3.68 m |
|
一楼 |
客厅 |
5.18 m |
2.92 m |
5.18 m x 2.92 m |
|
一楼 |
餐厅 |
3.3 m |
3.25 m |
3.3 m x 3.25 m |
|
一楼 |
厨房 |
4.34 m |
1.8 m |
4.34 m x 1.8 m |
|
一楼 |
Eating Area |
3.15 m |
2.13 m |
3.15 m x 2.13 m |
|
一楼 |
主卧 |
3.86 m |
3.05 m |
3.86 m x 3.05 m |
|
一楼 |
第二卧房 |
3.96 m |
2.13 m |
3.96 m x 2.13 m |
|
一楼 |
第三卧房 |
2.95 m |
2.87 m |
2.95 m x 2.87 m |
|
一楼 |
浴室 |
2.64 m |
1.32 m |
2.64 m x 1.32 m |
https://www.realtor.ca/real-estate/28420551/228-airth-boulevard-renfrew-540-renfrew


