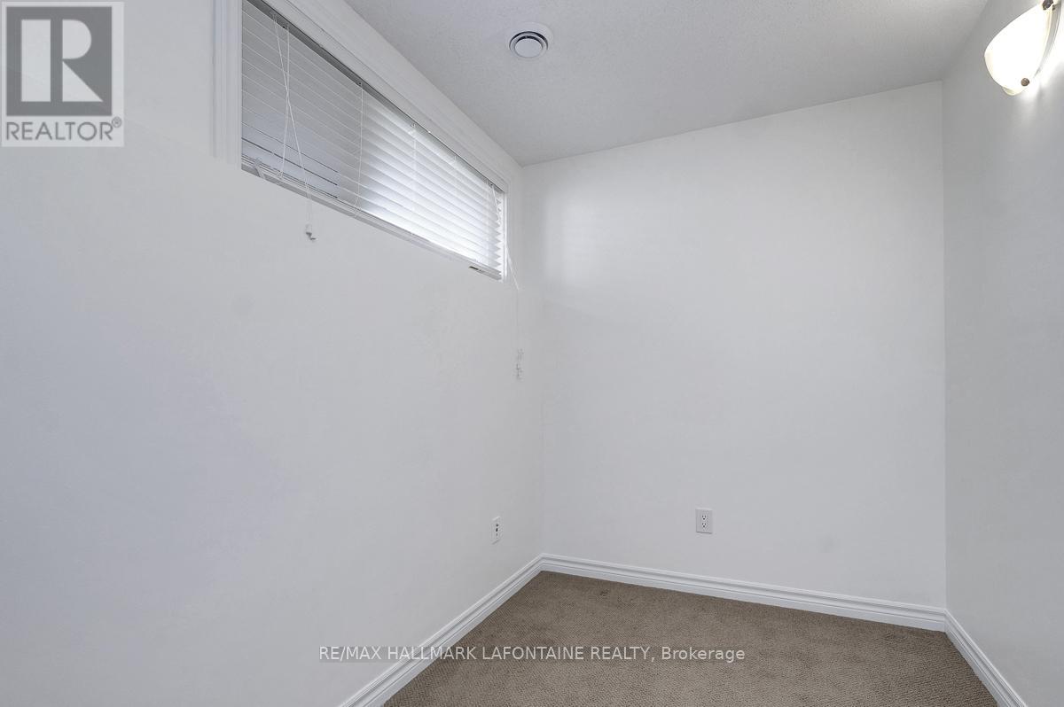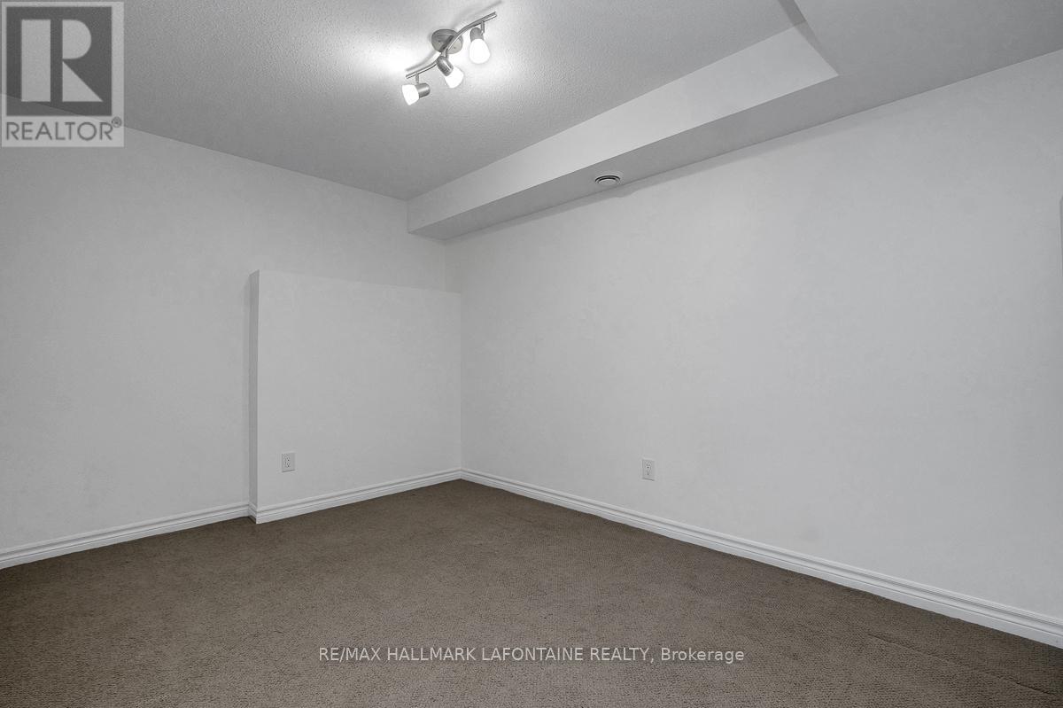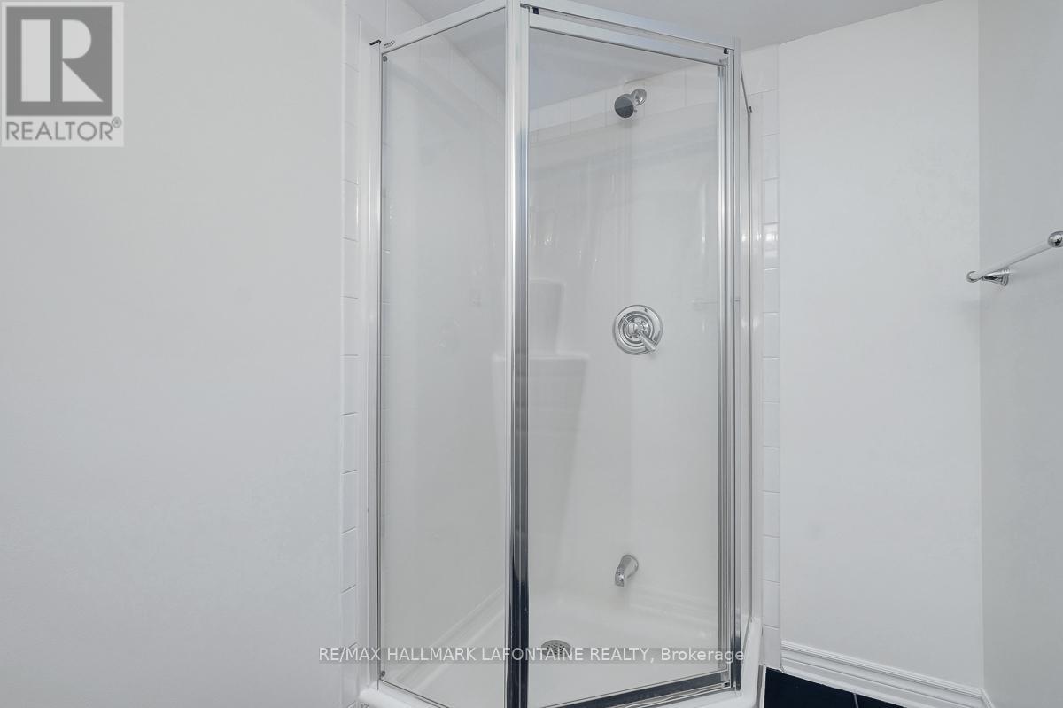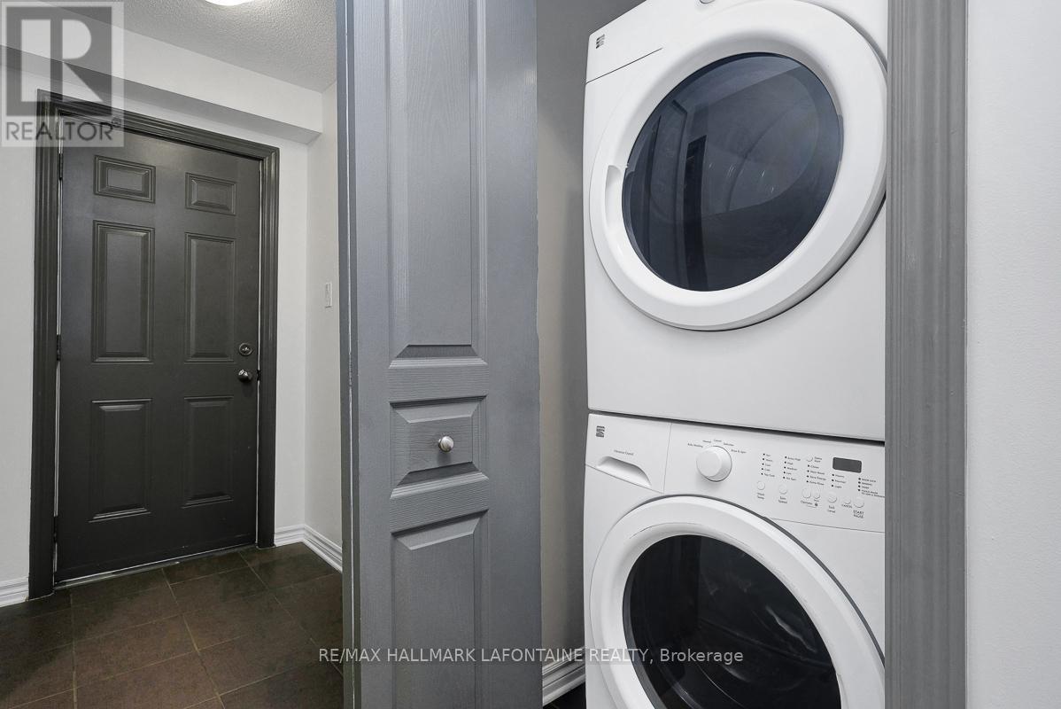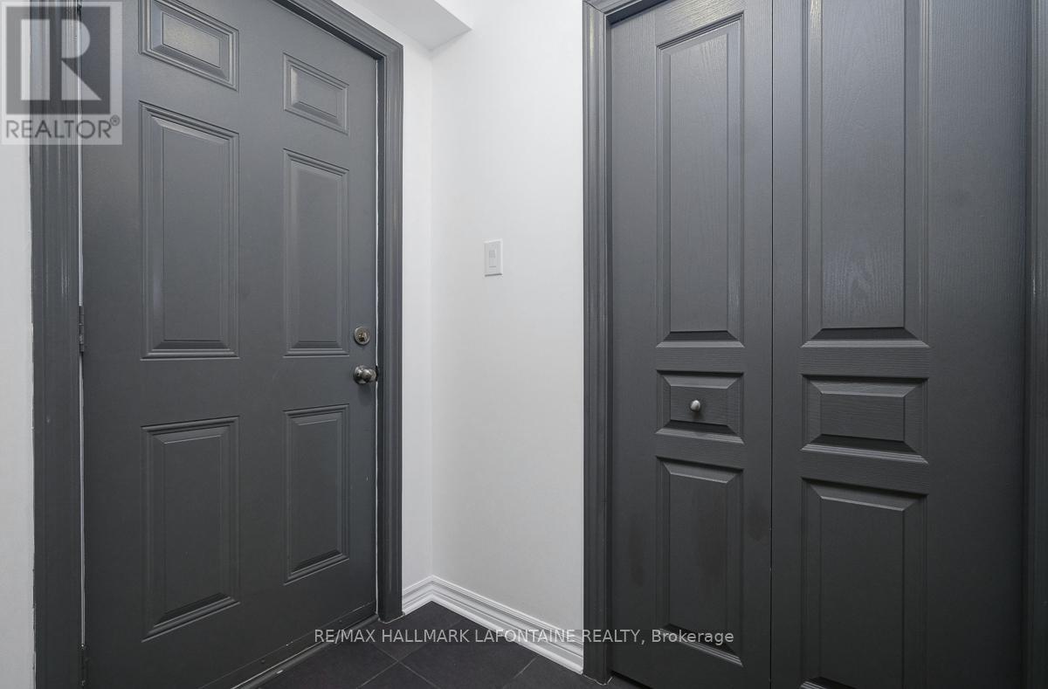2 卧室
2 浴室
1200 - 1399 sqft
中央空调
风热取暖
$2,380 Monthly
Stylish 2 bedroom, 2 full bath END UNIT stacked townhome with your own private garage in desirable Riverside South! Abundant light in the open-concept main floor with rich hardwood flooring. The bright and airy living and dining areas are framed by large windows, with both north and western exposure. The kitchen is a standout with stainless steel appliances, a large breakfast bar, extended cabinetry, subway tile backsplash and pot and pan drawers. The spacious main floor primary bedroom, also with hardwood floors, includes a large walk-in closet and easy access to a 4-piece bathroom with soaker tub and walk-in shower. The lower level offers a second bedroom with its own nook ideal for a home office, reading area or yoga corner. Also on the lower level is a second full bathroom, convenient laundry room and inside entry to your private single garage and space for a second car to park in the driveway. Excellent proximity to grocery stores, restaurants, OC Transpo Park & Ride and more.A perfect blend of style, space, and location! Tenant pays hydro, water, gas and HWT rental $58.11/month (id:44758)
房源概要
|
MLS® Number
|
X12197515 |
|
房源类型
|
民宅 |
|
社区名字
|
2602 - Riverside South/Gloucester Glen |
|
社区特征
|
Pet Restrictions |
|
特征
|
阳台, In Suite Laundry |
|
总车位
|
2 |
详 情
|
浴室
|
2 |
|
地上卧房
|
1 |
|
地下卧室
|
1 |
|
总卧房
|
2 |
|
赠送家电包括
|
Water Heater - Tankless, 洗碗机, 烘干机, Hood 电扇, 微波炉, 炉子, 洗衣机, 冰箱 |
|
地下室进展
|
已装修 |
|
地下室类型
|
N/a (finished) |
|
空调
|
中央空调 |
|
外墙
|
砖, 乙烯基壁板 |
|
供暖方式
|
天然气 |
|
供暖类型
|
压力热风 |
|
储存空间
|
2 |
|
内部尺寸
|
1200 - 1399 Sqft |
|
类型
|
联排别墅 |
车 位
土地
房 间
| 楼 层 |
类 型 |
长 度 |
宽 度 |
面 积 |
|
Lower Level |
卧室 |
6.14 m |
2.77 m |
6.14 m x 2.77 m |
|
Lower Level |
浴室 |
2.51 m |
1.27 m |
2.51 m x 1.27 m |
|
一楼 |
门厅 |
1.52 m |
1.6 m |
1.52 m x 1.6 m |
|
一楼 |
客厅 |
3.91 m |
3.28 m |
3.91 m x 3.28 m |
|
一楼 |
餐厅 |
3.91 m |
2.89 m |
3.91 m x 2.89 m |
|
一楼 |
厨房 |
2.87 m |
2.74 m |
2.87 m x 2.74 m |
|
一楼 |
浴室 |
3.83 m |
1.5 m |
3.83 m x 1.5 m |
|
一楼 |
主卧 |
4.47 m |
3.33 m |
4.47 m x 3.33 m |
|
一楼 |
其它 |
1.65 m |
1.49 m |
1.65 m x 1.49 m |
|
一楼 |
其它 |
2.46 m |
1.27 m |
2.46 m x 1.27 m |
https://www.realtor.ca/real-estate/28419526/228-pembina-private-ottawa-2602-riverside-southgloucester-glen






















