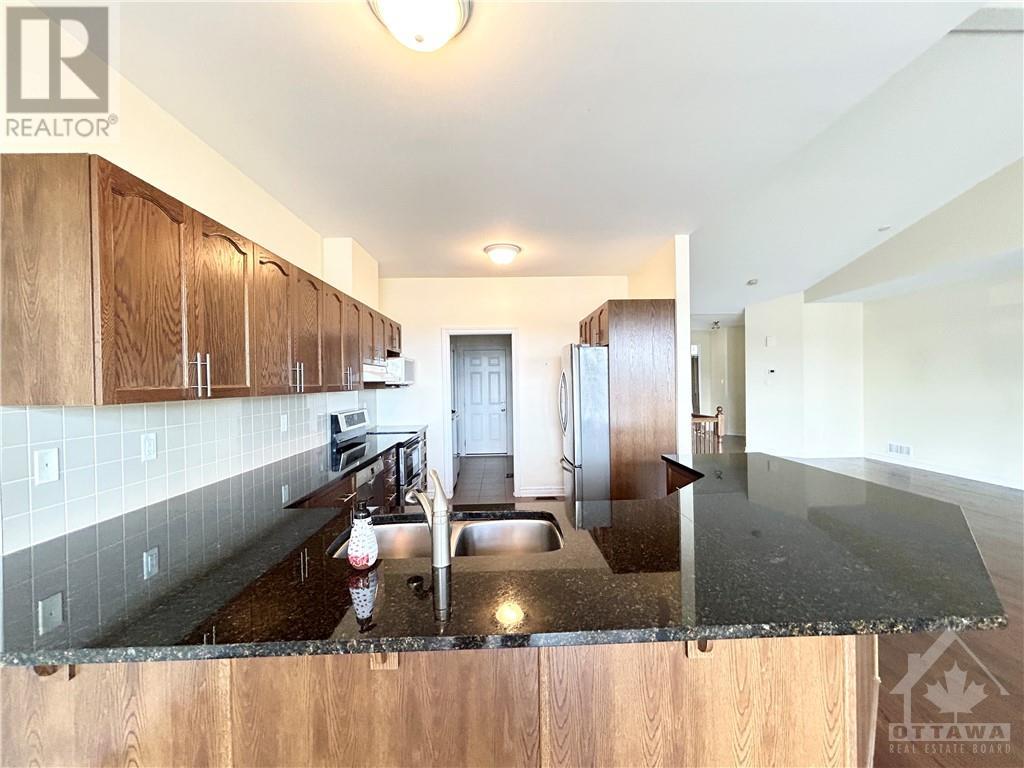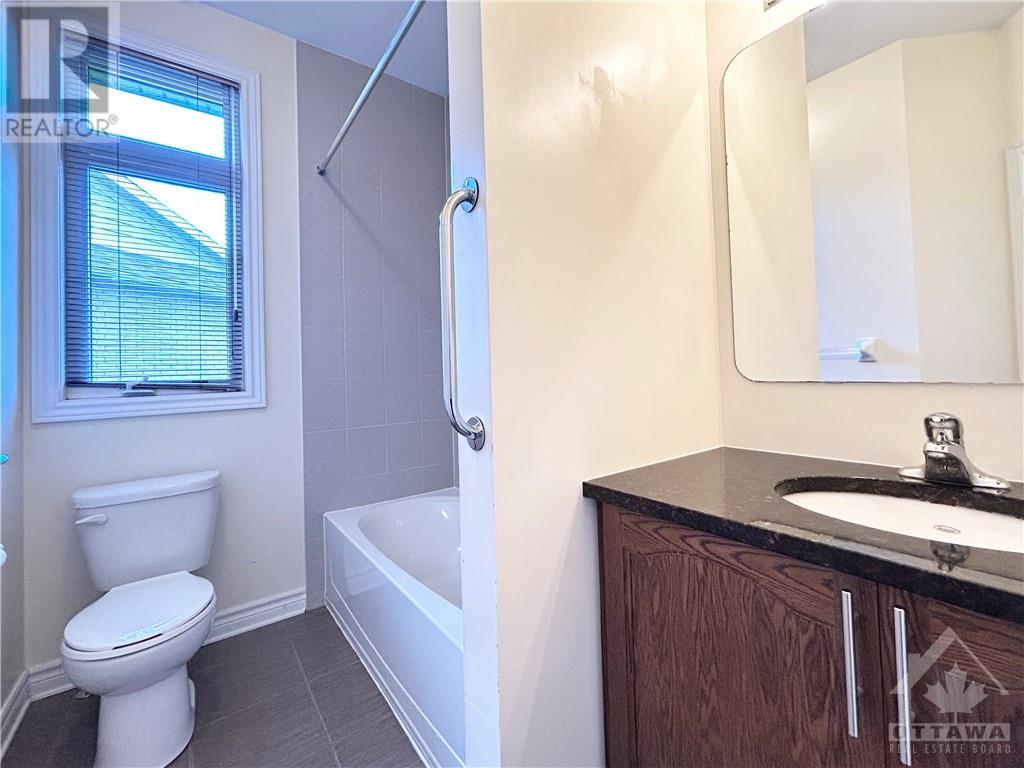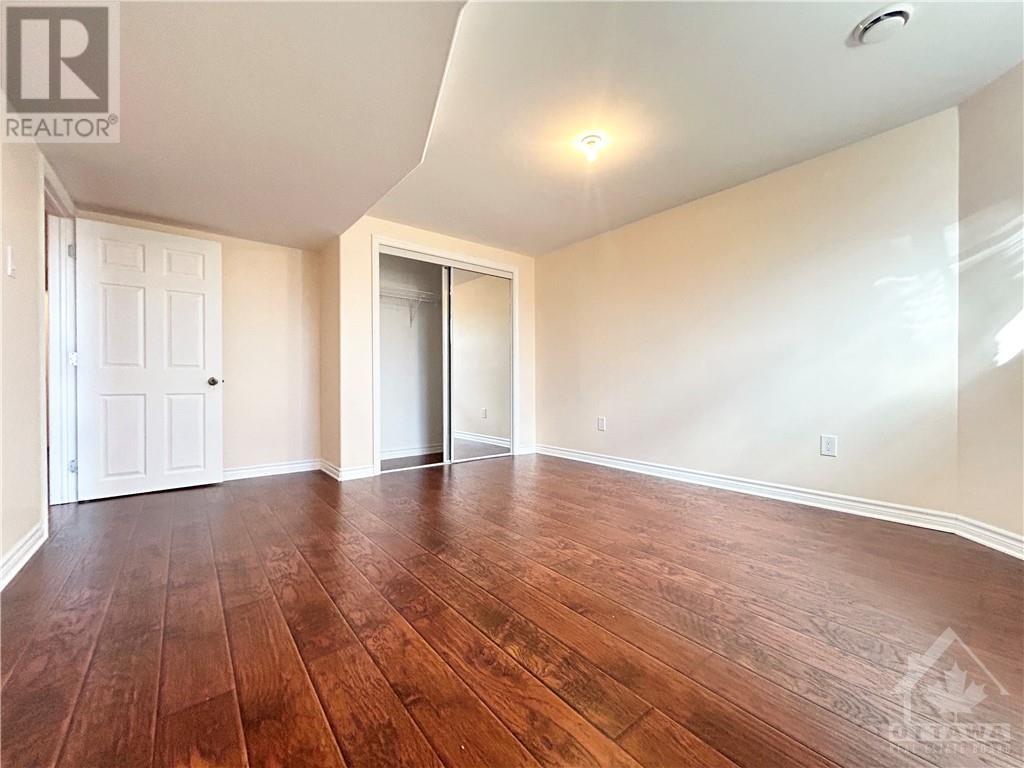3 卧室
3 浴室
中央空调
风热取暖
$2,900 Monthly
Discover a wonderful living opportunity in this beautiful 3-bedroom, 3-bath semi-detached double garage bungalow located in Hunt Club. No real neighbours! This home features an open-concept design, filled with natural light and generous living space. The large kitchen is equipped with stainless steel appliances, sparkling granite countertops, and ample cabinetry for all your storage needs. The living and dining area offers a cozy ambiance with a gas fireplace and large windows that let in plenty of sunlight. On the main floor, you’ll find a full bathroom, laundry room, and two spacious bedrooms, including a primary suite with en-suite bathroom. The fully finished basement boasts high ceilings, a large family room, an additional bedroom, and abundant storage space. Outside, enjoy a backyard perfect for children or outdoor relaxation in the warmer months. Ideally located near parks, shopping, and public transit. (id:44758)
房源概要
|
MLS® Number
|
1419911 |
|
房源类型
|
民宅 |
|
临近地区
|
Hunt Club |
|
附近的便利设施
|
Airport, 公共交通, 购物 |
|
社区特征
|
Adult Oriented |
|
特征
|
自动车库门 |
|
总车位
|
6 |
详 情
|
浴室
|
3 |
|
地上卧房
|
2 |
|
地下卧室
|
1 |
|
总卧房
|
3 |
|
公寓设施
|
Laundry - In Suite |
|
赠送家电包括
|
冰箱, 洗碗机, 烘干机, Hood 电扇, 炉子, 洗衣机, Blinds |
|
地下室进展
|
已装修 |
|
地下室类型
|
全完工 |
|
施工日期
|
2015 |
|
施工种类
|
Semi-detached |
|
空调
|
中央空调 |
|
外墙
|
石, 砖 |
|
Fire Protection
|
Smoke Detectors |
|
固定装置
|
Drapes/window Coverings |
|
Flooring Type
|
Hardwood, Laminate, Tile |
|
供暖方式
|
天然气 |
|
供暖类型
|
压力热风 |
|
储存空间
|
2 |
|
类型
|
独立屋 |
|
设备间
|
市政供水 |
车 位
土地
|
英亩数
|
无 |
|
土地便利设施
|
Airport, 公共交通, 购物 |
|
污水道
|
城市污水处理系统 |
|
不规则大小
|
* Ft X * Ft (irregular Lot) |
|
规划描述
|
住宅 |
房 间
| 楼 层 |
类 型 |
长 度 |
宽 度 |
面 积 |
|
Lower Level |
卧室 |
|
|
13'8" x 10'11" |
|
Lower Level |
娱乐室 |
|
|
22'4" x 24'11" |
|
Lower Level |
三件套卫生间 |
|
|
Measurements not available |
|
一楼 |
客厅 |
|
|
22'9" x 17'0" |
|
一楼 |
厨房 |
|
|
14'3" x 10'8" |
|
一楼 |
门厅 |
|
|
Measurements not available |
|
一楼 |
主卧 |
|
|
11'4" x 17'0" |
|
一楼 |
三件套浴室 |
|
|
Measurements not available |
|
一楼 |
卧室 |
|
|
13'7" x 10'1" |
|
一楼 |
完整的浴室 |
|
|
Measurements not available |
|
一楼 |
洗衣房 |
|
|
Measurements not available |
|
一楼 |
餐厅 |
|
|
12'4" x 14'1" |
设备间
https://www.realtor.ca/real-estate/27637990/228-pondview-crescent-ottawa-hunt-club
























