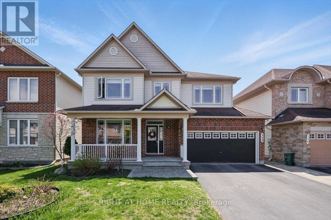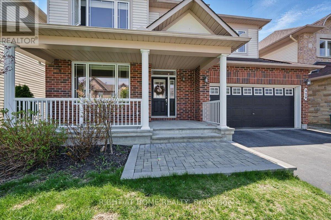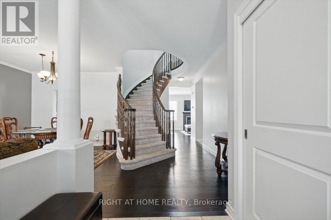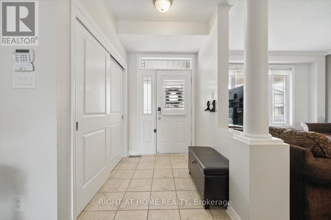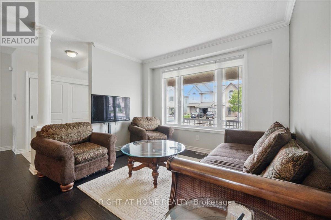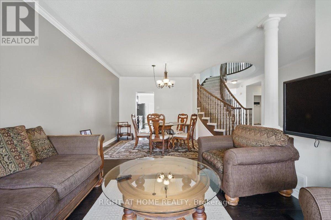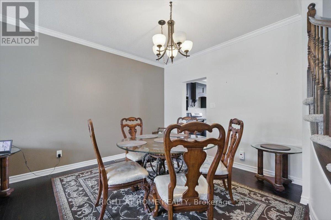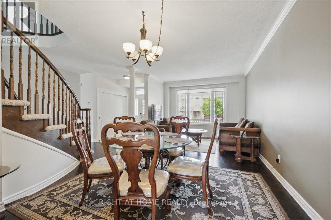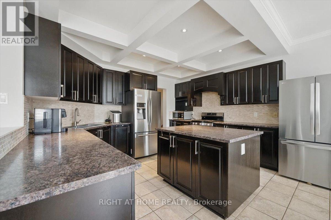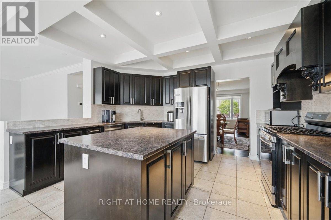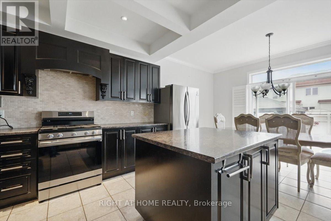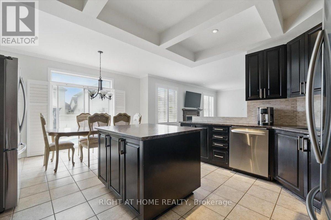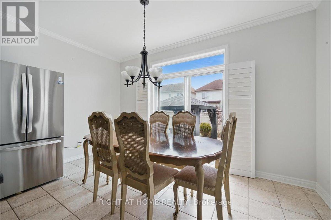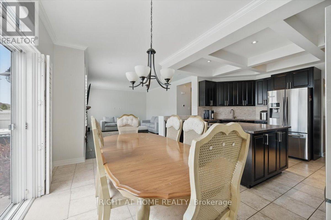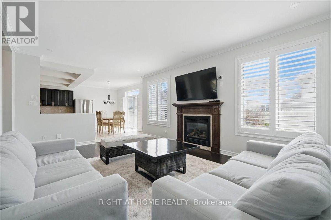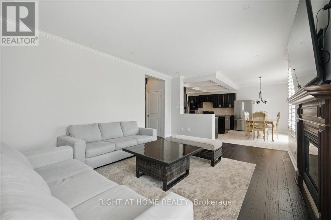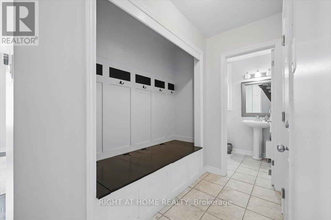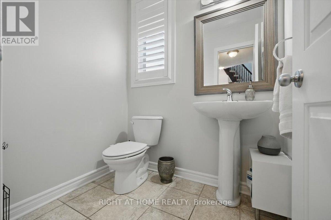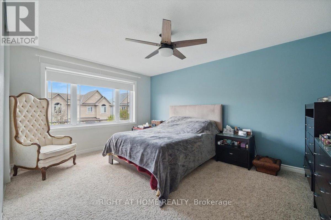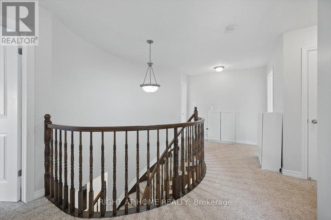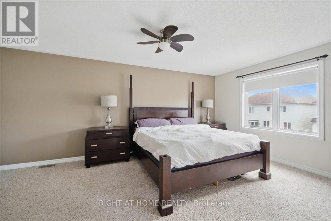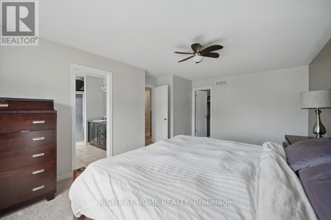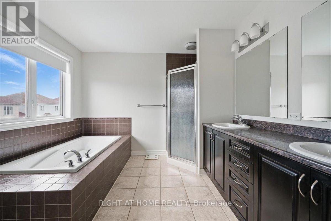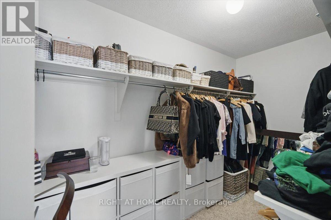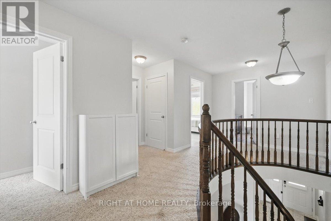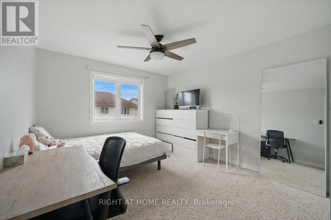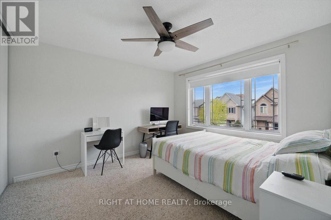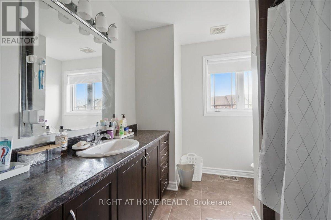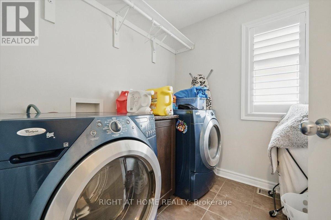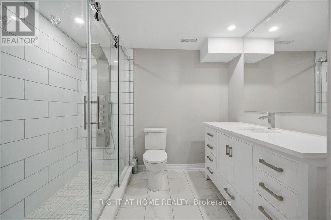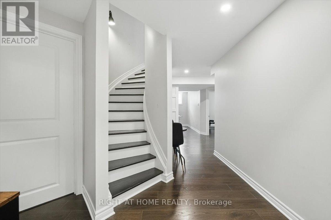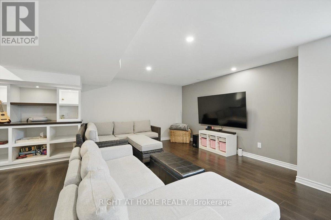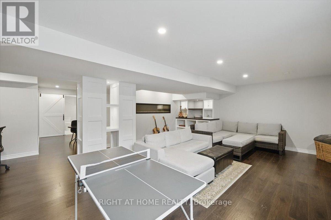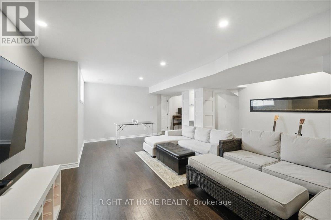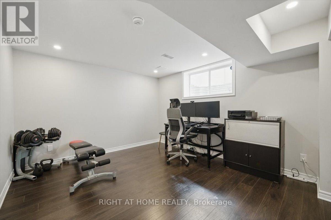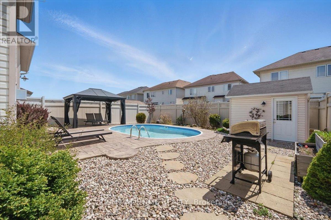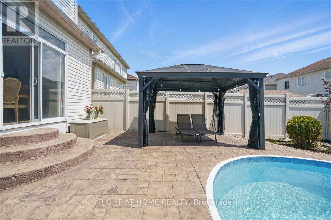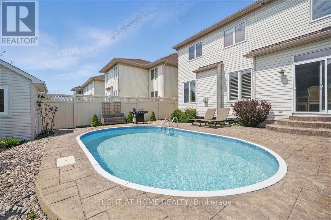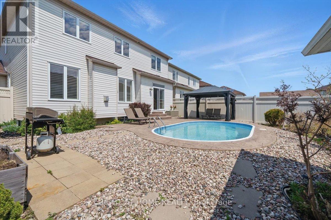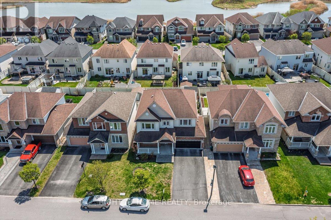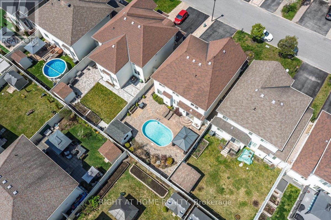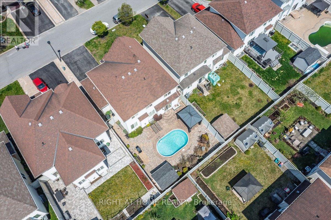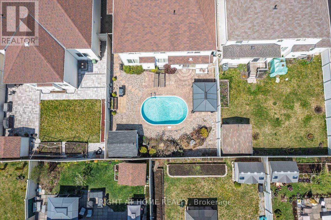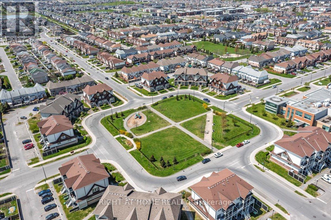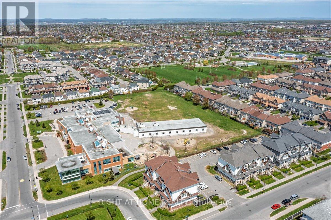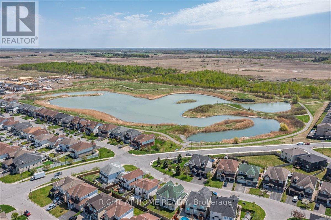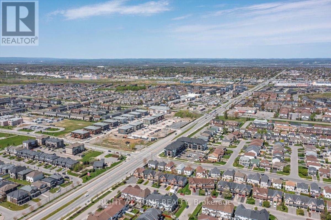5 卧室
4 浴室
2000 - 2500 sqft
壁炉
Inground Pool
中央空调
风热取暖
$969,900
Welcome to this fantastic 4+1 bedroom home packed with features your whole family will love! Situated on a quiet, family-friendly crescent, this property boasts great curb appeal and rare 4-car driveway parking. Just steps from parks, scenic paths, and excellent schools. Inside, you'll find beautiful hardwood floors throughout the main level, elegant crown moulding, and tray ceilings in the kitchen. The spacious family room is perfect for gatherings, and don't miss the custom mudroom area conveniently located by the garage! Upstairs, you'll find 4 generously sized bedrooms, including a luxurious primary suite with a large walk-in closet and a 5-piece ensuite. Plus, enjoy the convenience of a second-floor laundry room. The professionally finished basement adds even more living space, featuring a bedroom/office, a cozy rec room with a wall-mounted electric fireplace, and a full 3-piece bathroom. The south-facing backyard is truly a private oasis complete with a gazebo, heated inground saltwater pool, and stylish stamped concrete surround perfect for making memories from spring through fall! Don't miss your chance to call this amazing property home! ** This is a linked property.** (id:44758)
房源概要
|
MLS® Number
|
X12147040 |
|
房源类型
|
民宅 |
|
社区名字
|
1118 - Avalon East |
|
附近的便利设施
|
公园, 公共交通, 学校 |
|
设备类型
|
热水器 - Gas |
|
总车位
|
6 |
|
泳池类型
|
Inground Pool |
|
租赁设备类型
|
热水器 - Gas |
详 情
|
浴室
|
4 |
|
地上卧房
|
4 |
|
地下卧室
|
1 |
|
总卧房
|
5 |
|
公寓设施
|
Fireplace(s) |
|
赠送家电包括
|
洗碗机, 烘干机, Hood 电扇, 炉子, 洗衣机, 冰箱 |
|
地下室进展
|
已装修 |
|
地下室类型
|
全完工 |
|
施工种类
|
独立屋 |
|
空调
|
中央空调 |
|
外墙
|
砖 Facing |
|
壁炉
|
有 |
|
Fireplace Total
|
1 |
|
地基类型
|
混凝土 |
|
客人卫生间(不包含洗浴)
|
1 |
|
供暖方式
|
天然气 |
|
供暖类型
|
压力热风 |
|
储存空间
|
2 |
|
内部尺寸
|
2000 - 2500 Sqft |
|
类型
|
独立屋 |
|
设备间
|
市政供水 |
车 位
土地
|
英亩数
|
无 |
|
土地便利设施
|
公园, 公共交通, 学校 |
|
污水道
|
Sanitary Sewer |
|
土地深度
|
106 Ft ,6 In |
|
土地宽度
|
45 Ft ,7 In |
|
不规则大小
|
45.6 X 106.5 Ft |
房 间
| 楼 层 |
类 型 |
长 度 |
宽 度 |
面 积 |
|
二楼 |
卧室 |
4.57 m |
3.86 m |
4.57 m x 3.86 m |
|
二楼 |
洗衣房 |
2.1 m |
2 m |
2.1 m x 2 m |
|
二楼 |
主卧 |
5.63 m |
3.65 m |
5.63 m x 3.65 m |
|
二楼 |
卧室 |
4.36 m |
3.35 m |
4.36 m x 3.35 m |
|
二楼 |
卧室 |
3.58 m |
3.35 m |
3.58 m x 3.35 m |
|
Lower Level |
卧室 |
4.26 m |
3.42 m |
4.26 m x 3.42 m |
|
Lower Level |
娱乐,游戏房 |
5.53 m |
3.91 m |
5.53 m x 3.91 m |
|
Lower Level |
设备间 |
6.8 m |
3.12 m |
6.8 m x 3.12 m |
|
Lower Level |
其它 |
3.63 m |
2.43 m |
3.63 m x 2.43 m |
|
Lower Level |
其它 |
2.61 m |
1.34 m |
2.61 m x 1.34 m |
|
一楼 |
门厅 |
2.2 m |
1.7 m |
2.2 m x 1.7 m |
|
一楼 |
客厅 |
3.7 m |
3.04 m |
3.7 m x 3.04 m |
|
一楼 |
餐厅 |
3.55 m |
3.35 m |
3.55 m x 3.35 m |
|
一楼 |
厨房 |
4.39 m |
3.27 m |
4.39 m x 3.27 m |
|
一楼 |
家庭房 |
5.66 m |
4.01 m |
5.66 m x 4.01 m |
|
一楼 |
餐厅 |
4.26 m |
2.71 m |
4.26 m x 2.71 m |
|
一楼 |
Mud Room |
2.43 m |
1.77 m |
2.43 m x 1.77 m |
https://www.realtor.ca/real-estate/28309430/228-wildcliff-way-ottawa-1118-avalon-east


