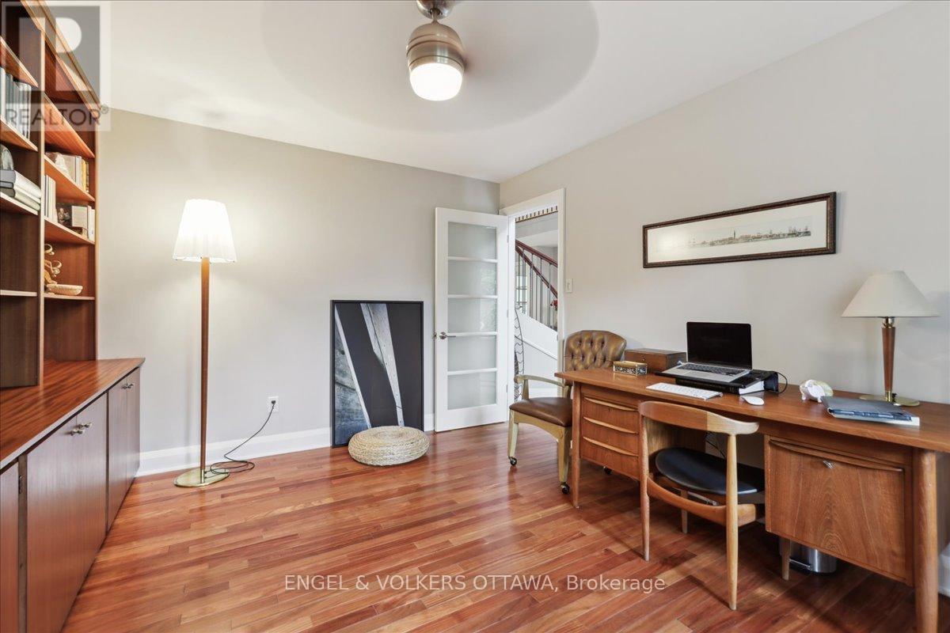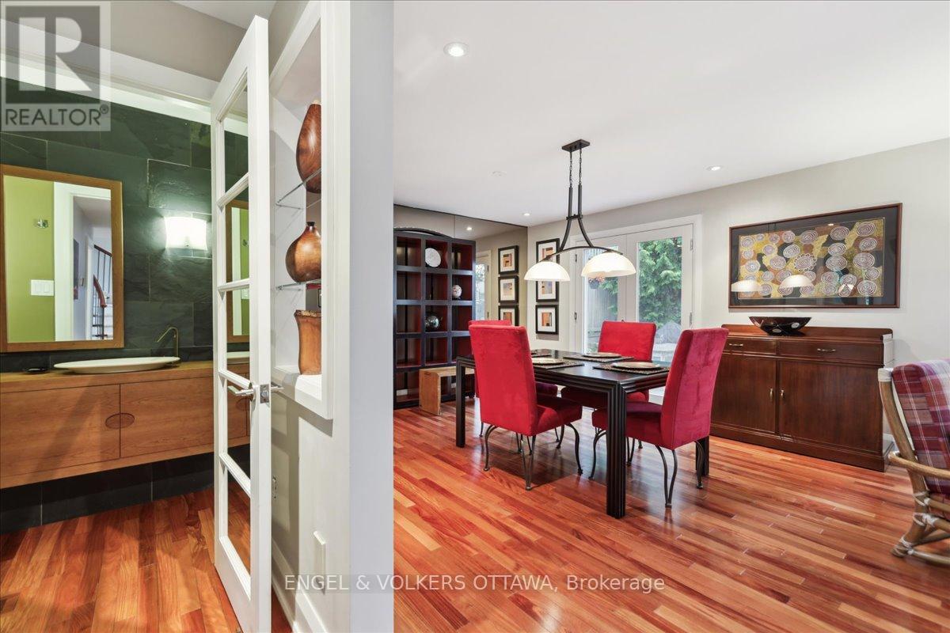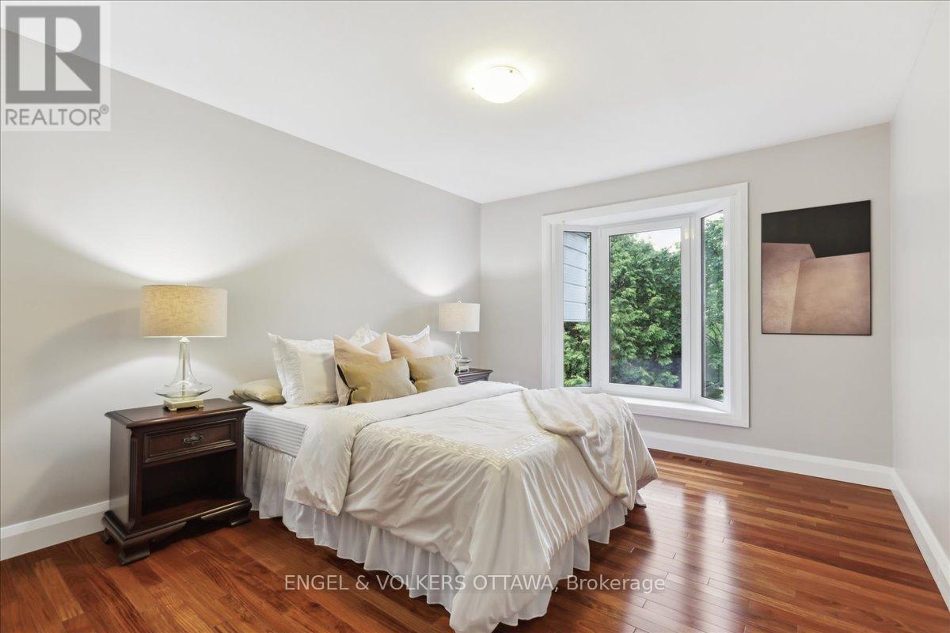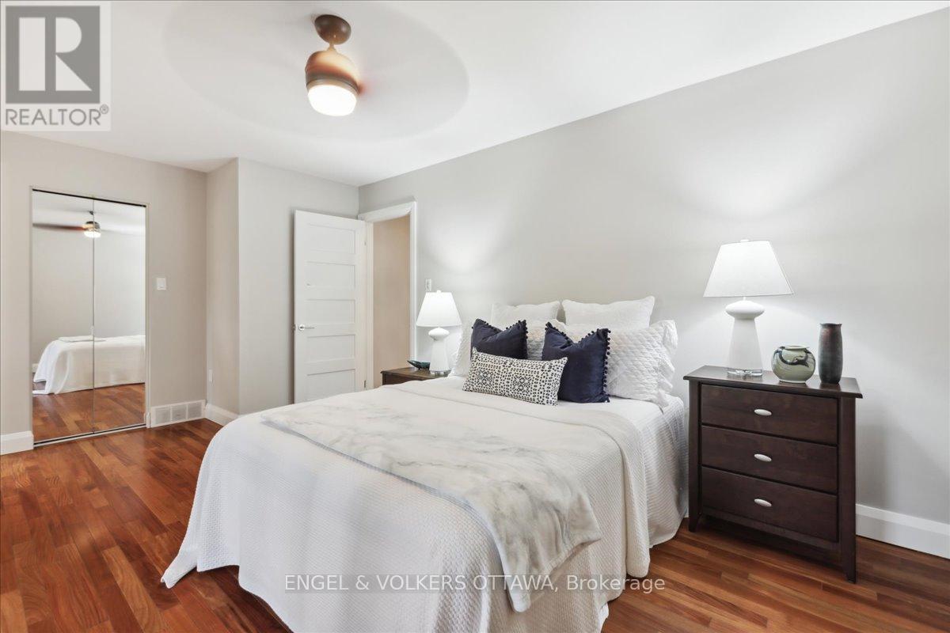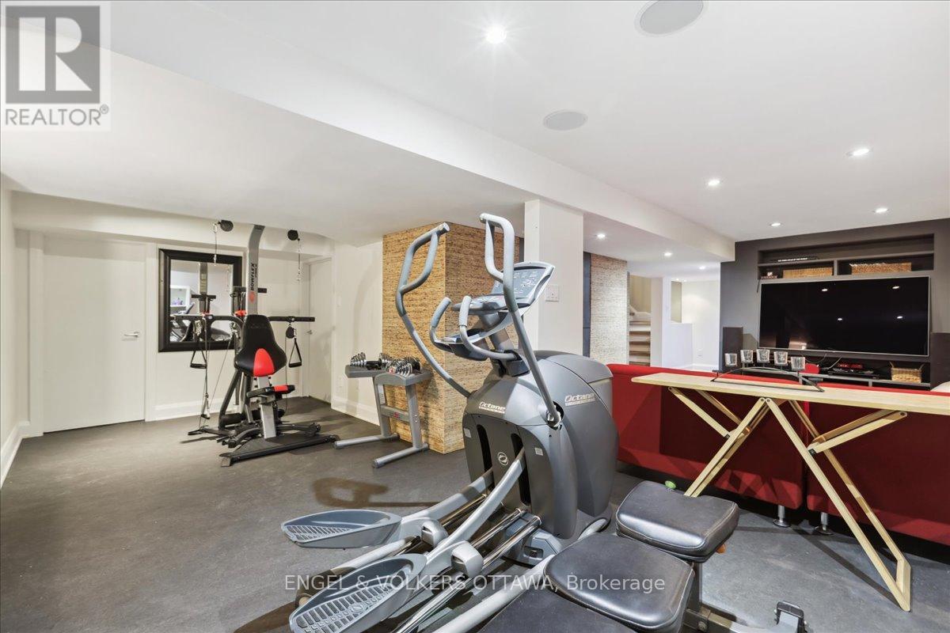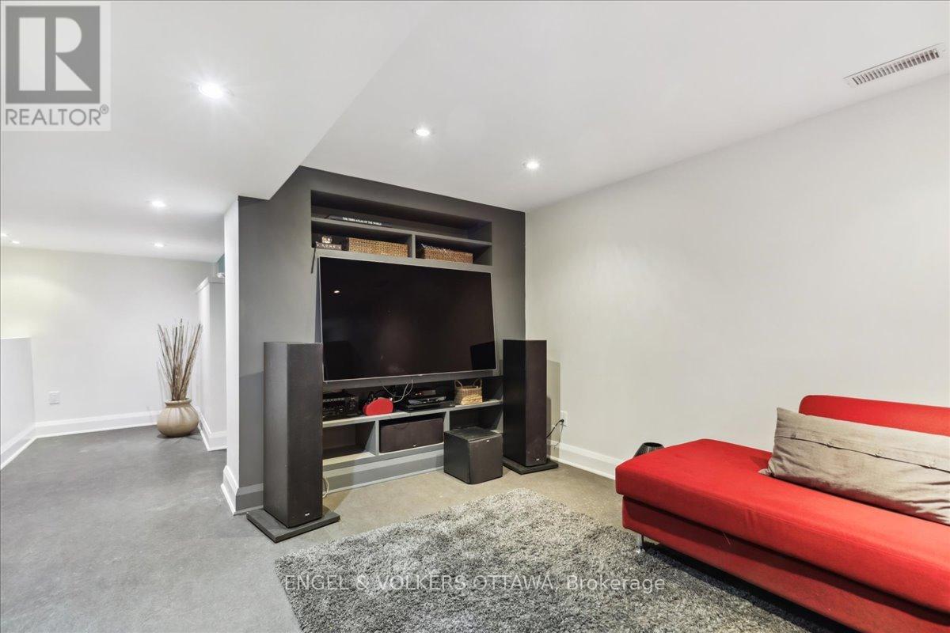5 卧室
4 浴室
壁炉
中央空调
风热取暖
$1,484,900
Luxuriate in this exquisite stone 4+1 bedrms & 4 bathrms home in Guildwood Estates, a premier Ottawa neighbourhood. Step into a grand foyer with an impressive custom staircase, setting the stage for elegance. A main floor office offers a perfect work space. The living rm features a stunning stone fireplace and two sets of French doors opening to a landscaped backyard. Main floor guest bedrm. Upstairs, the primary bedroom boasts an ensuite and patio doors to a private balcony. Three additional bedrooms include a guest suite with walkin closets or dressing room, full bathroom, and convenient laundry room. The finished basement offers a stunning recreation room with custom cabinetry, additional bedroom & 3pc bathroom. Enjoy beautifully landscaped front yard with immense curb appeal. Retreat to the backyard with its inviting deck, perfect for relaxing or entertaining guests with lush and curated plants that make this space truly surreal. 24 hr irrevocable on all offers., Flooring: Hardwood, Flooring: Ceramic, Flooring: Other (See Remarks) (id:44758)
房源概要
|
MLS® Number
|
X11967444 |
|
房源类型
|
民宅 |
|
社区名字
|
3609 - Guildwood Estates - Urbandale Acres |
|
附近的便利设施
|
公共交通 |
|
特征
|
Sump Pump |
|
总车位
|
6 |
|
结构
|
Deck |
详 情
|
浴室
|
4 |
|
地上卧房
|
4 |
|
地下卧室
|
1 |
|
总卧房
|
5 |
|
赠送家电包括
|
Cooktop, 洗碗机, Hood 电扇, 烤箱, 冰箱 |
|
地下室进展
|
已装修 |
|
地下室类型
|
全完工 |
|
施工种类
|
独立屋 |
|
空调
|
中央空调 |
|
外墙
|
混凝土 |
|
壁炉
|
有 |
|
Fireplace Total
|
2 |
|
地基类型
|
混凝土 |
|
客人卫生间(不包含洗浴)
|
1 |
|
供暖方式
|
天然气 |
|
供暖类型
|
压力热风 |
|
储存空间
|
2 |
|
类型
|
独立屋 |
|
设备间
|
市政供水 |
车 位
土地
|
英亩数
|
无 |
|
土地便利设施
|
公共交通 |
|
污水道
|
Sanitary Sewer |
|
土地深度
|
82 Ft ,9 In |
|
土地宽度
|
69 Ft ,11 In |
|
不规则大小
|
69.92 X 82.81 Ft ; 1 |
|
规划描述
|
住宅 |
房 间
| 楼 层 |
类 型 |
长 度 |
宽 度 |
面 积 |
|
二楼 |
主卧 |
5.1 m |
3.47 m |
5.1 m x 3.47 m |
|
二楼 |
卧室 |
4.11 m |
3.58 m |
4.11 m x 3.58 m |
|
二楼 |
卧室 |
4.06 m |
3.27 m |
4.06 m x 3.27 m |
|
二楼 |
卧室 |
3.27 m |
3.27 m |
3.27 m x 3.27 m |
|
地下室 |
卧室 |
3.2 m |
3.58 m |
3.2 m x 3.58 m |
|
地下室 |
其它 |
3.73 m |
2.23 m |
3.73 m x 2.23 m |
|
一楼 |
卧室 |
3.25 m |
3.27 m |
3.25 m x 3.27 m |
|
一楼 |
客厅 |
6.85 m |
4.11 m |
6.85 m x 4.11 m |
|
一楼 |
餐厅 |
4.11 m |
3.4 m |
4.11 m x 3.4 m |
|
一楼 |
厨房 |
4.26 m |
3.37 m |
4.26 m x 3.37 m |
|
一楼 |
衣帽间 |
4.01 m |
2.87 m |
4.01 m x 2.87 m |
|
一楼 |
家庭房 |
4.11 m |
3.37 m |
4.11 m x 3.37 m |
https://www.realtor.ca/real-estate/27902486/2282-bowman-road-ottawa-3609-guildwood-estates-urbandale-acres






