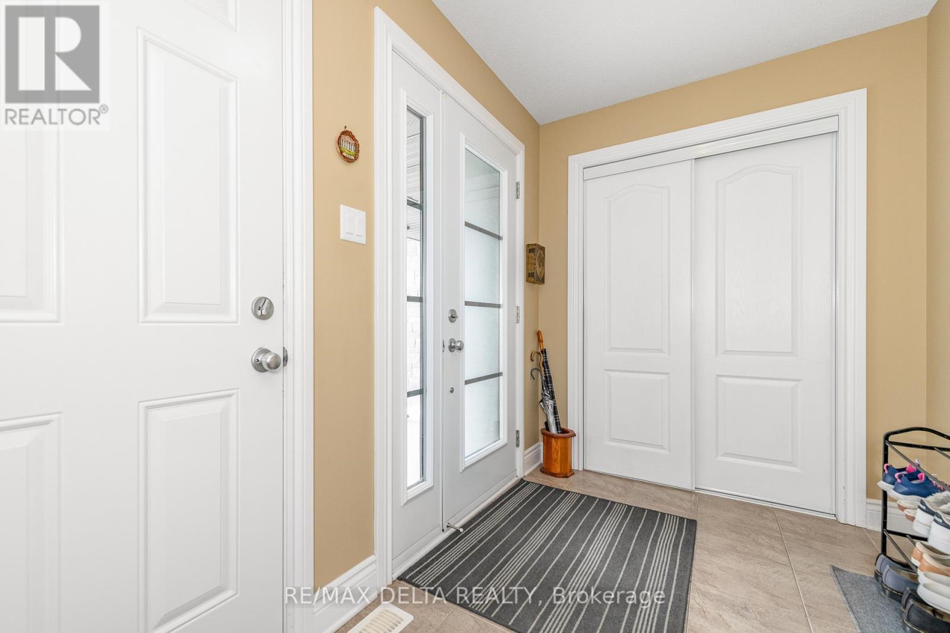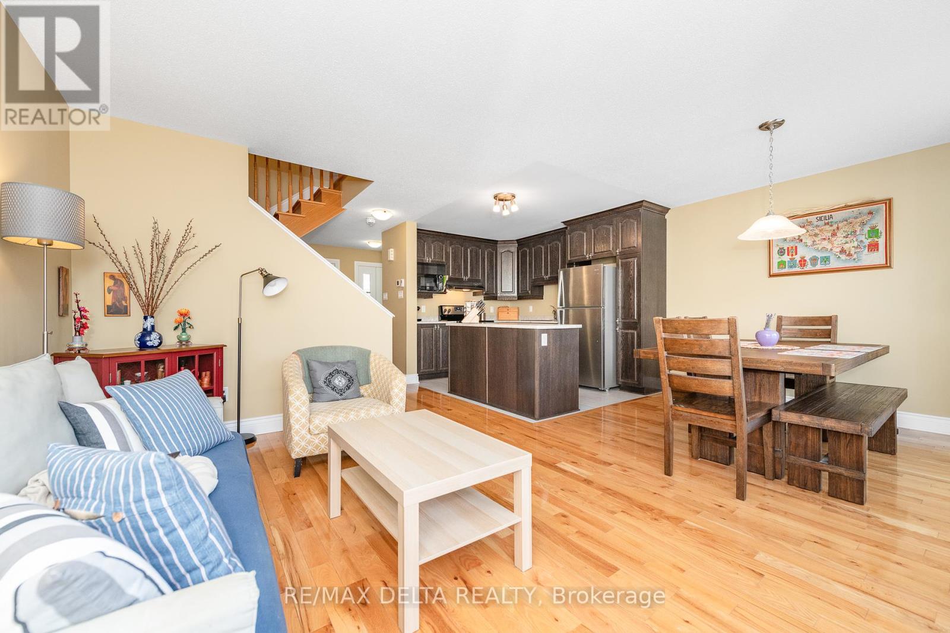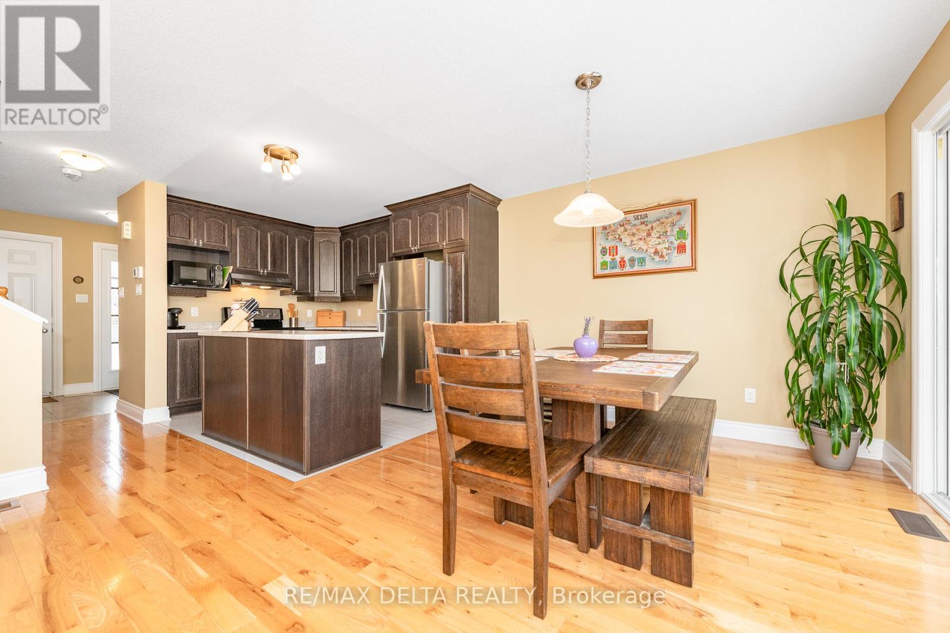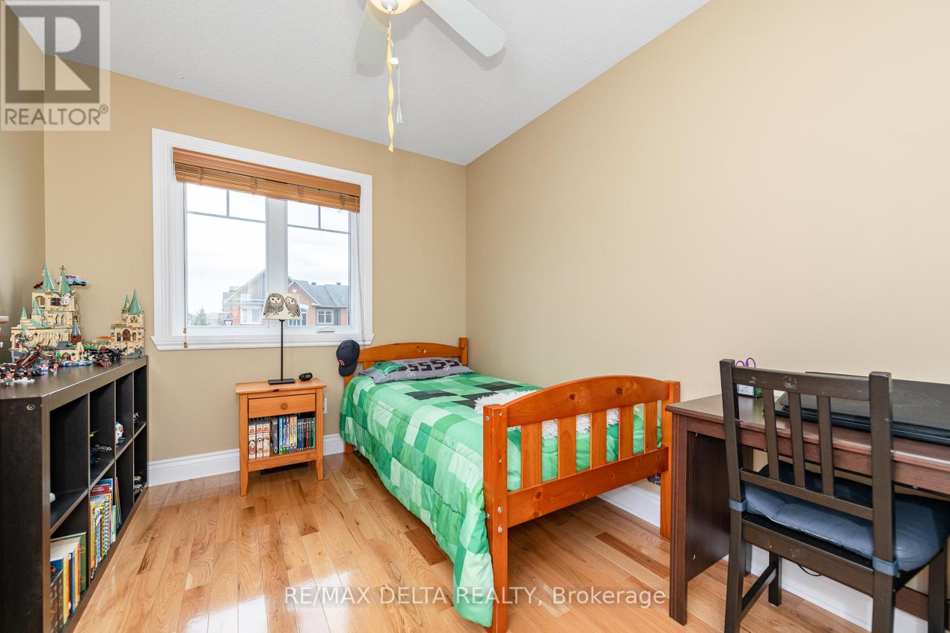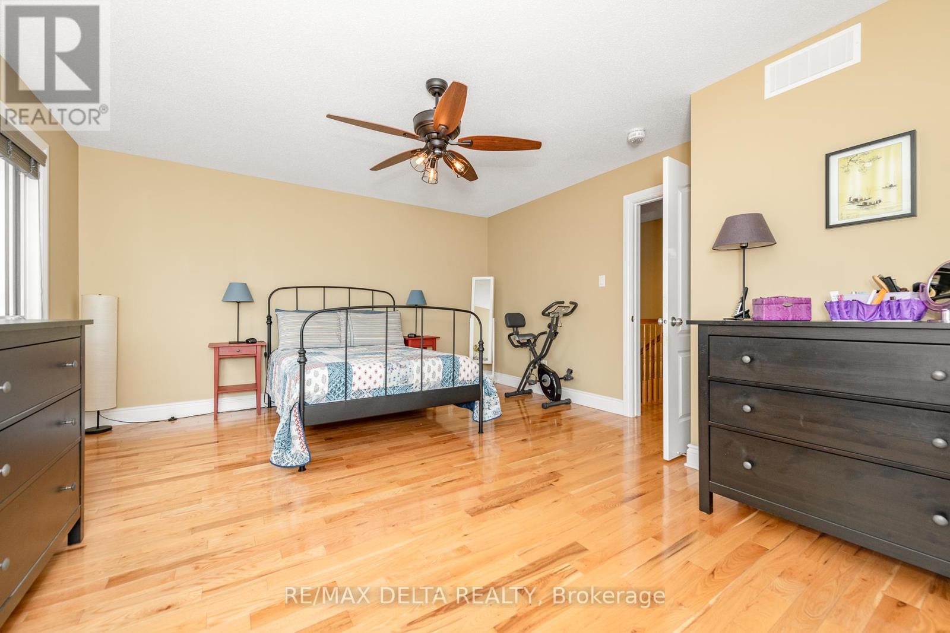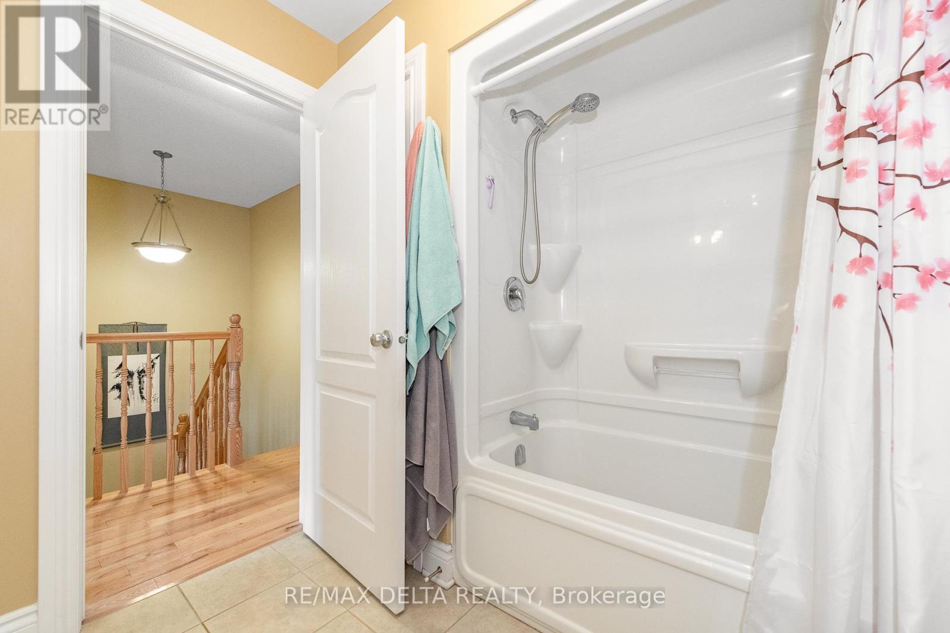3 卧室
2 浴室
1100 - 1500 sqft
风热取暖
$499,900
Located in popular Morris Village welcome to 2289 Marble Crescent. The property features a nice curb appeal, fenced backyard with no rear neighbors. The main floor offers a generous and bright open concept layout providing ample space for a family. The second level features a spacious primary bedroom with wall to wall closet, 2 additional bedrooms and a full bath. The finished basement offers additional living space which can be tailored to suit various needs. This townhome is carpet free and close proximity to schools and parks. Attention investors Sellers would love stay and rent. (id:44758)
房源概要
|
MLS® Number
|
X12132858 |
|
房源类型
|
民宅 |
|
社区名字
|
606 - Town of Rockland |
|
设备类型
|
热水器 |
|
特征
|
无地毯 |
|
总车位
|
3 |
|
租赁设备类型
|
热水器 |
详 情
|
浴室
|
2 |
|
地上卧房
|
3 |
|
总卧房
|
3 |
|
赠送家电包括
|
Garage Door Opener Remote(s), Blinds, 洗碗机, 烘干机, Garage Door Opener, 炉子, 洗衣机, 冰箱 |
|
地下室进展
|
已装修 |
|
地下室类型
|
全完工 |
|
施工种类
|
附加的 |
|
外墙
|
乙烯基壁板, 石 |
|
Flooring Type
|
Ceramic, Laminate |
|
地基类型
|
混凝土浇筑 |
|
客人卫生间(不包含洗浴)
|
1 |
|
供暖方式
|
天然气 |
|
供暖类型
|
压力热风 |
|
储存空间
|
2 |
|
内部尺寸
|
1100 - 1500 Sqft |
|
类型
|
联排别墅 |
|
设备间
|
市政供水 |
车 位
土地
|
英亩数
|
无 |
|
围栏类型
|
Fenced Yard |
|
污水道
|
Sanitary Sewer |
|
土地深度
|
113 Ft ,9 In |
|
土地宽度
|
20 Ft |
|
不规则大小
|
20 X 113.8 Ft |
|
规划描述
|
住宅 |
房 间
| 楼 层 |
类 型 |
长 度 |
宽 度 |
面 积 |
|
二楼 |
主卧 |
4.989 m |
4.273 m |
4.989 m x 4.273 m |
|
二楼 |
第二卧房 |
3.397 m |
2.983 m |
3.397 m x 2.983 m |
|
二楼 |
第三卧房 |
3.324 m |
2.629 m |
3.324 m x 2.629 m |
|
二楼 |
浴室 |
2.769 m |
2.28 m |
2.769 m x 2.28 m |
|
地下室 |
家庭房 |
5.458 m |
4.278 m |
5.458 m x 4.278 m |
|
地下室 |
洗衣房 |
5.4 m |
1.713 m |
5.4 m x 1.713 m |
|
一楼 |
厨房 |
3.21 m |
2.533 m |
3.21 m x 2.533 m |
|
一楼 |
餐厅 |
3 m |
2.533 m |
3 m x 2.533 m |
|
一楼 |
客厅 |
4.106 m |
3.021 m |
4.106 m x 3.021 m |
|
一楼 |
浴室 |
1.608 m |
1.615 m |
1.608 m x 1.615 m |
设备间
https://www.realtor.ca/real-estate/28279100/2289-marble-crescent-clarence-rockland-606-town-of-rockland




