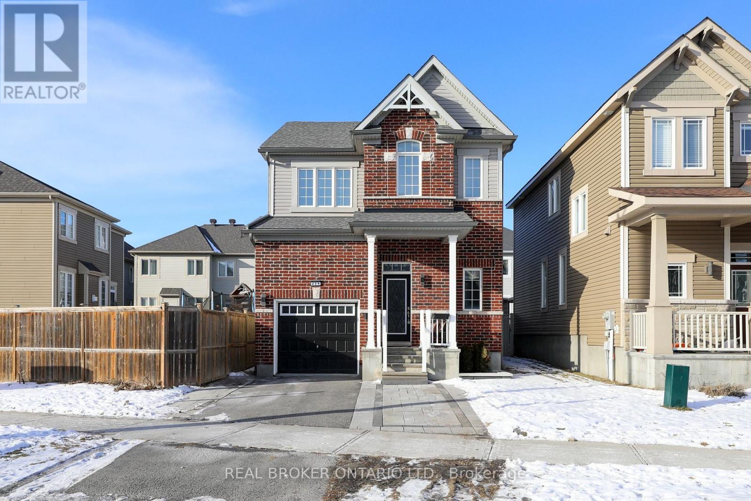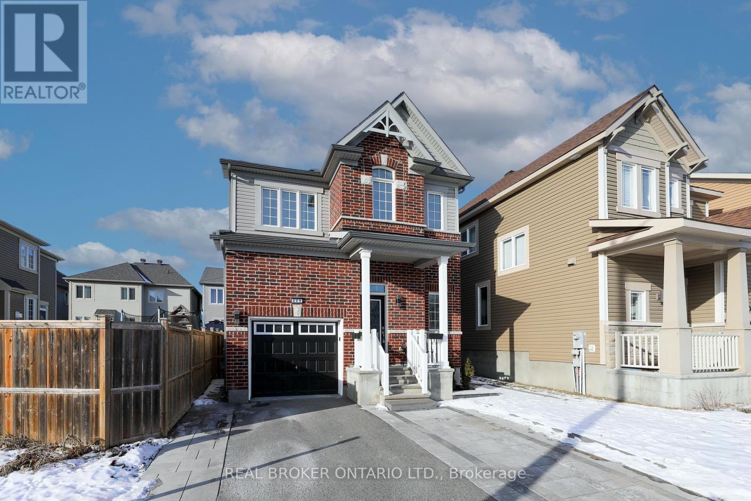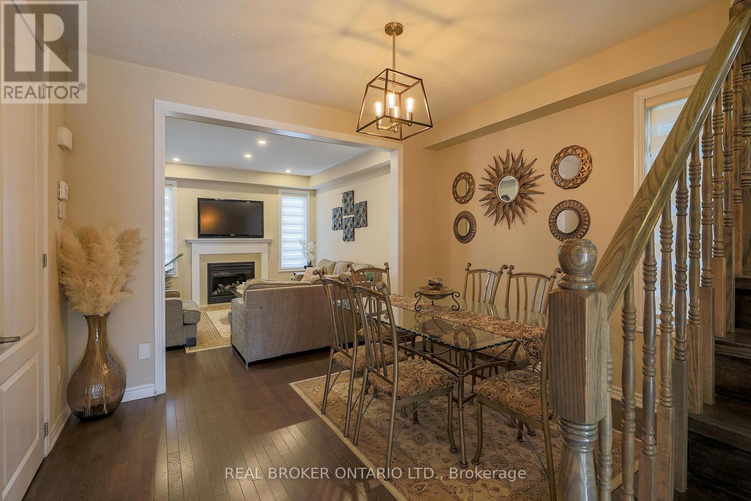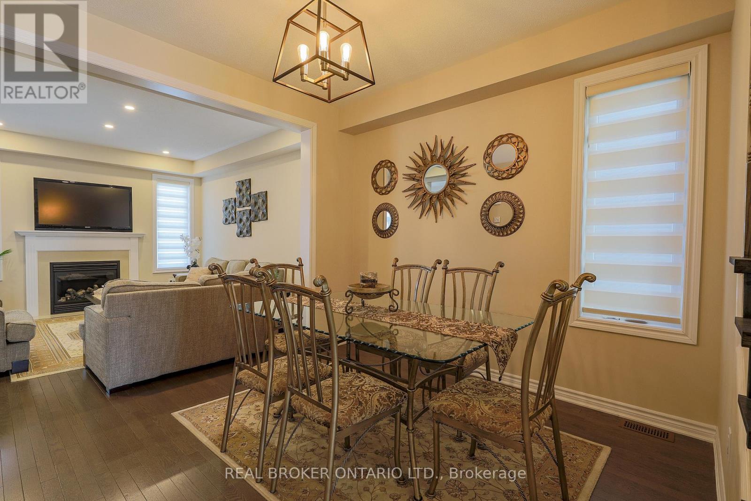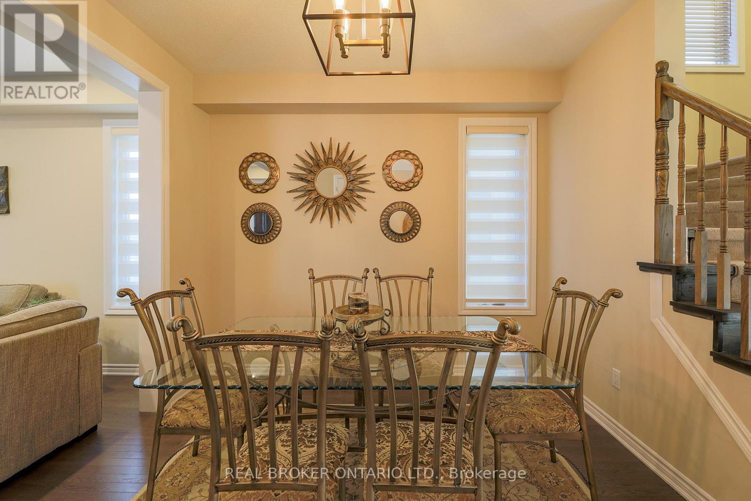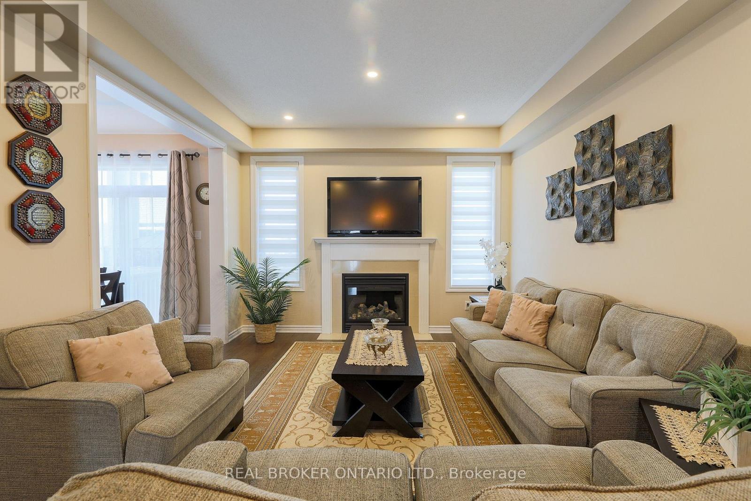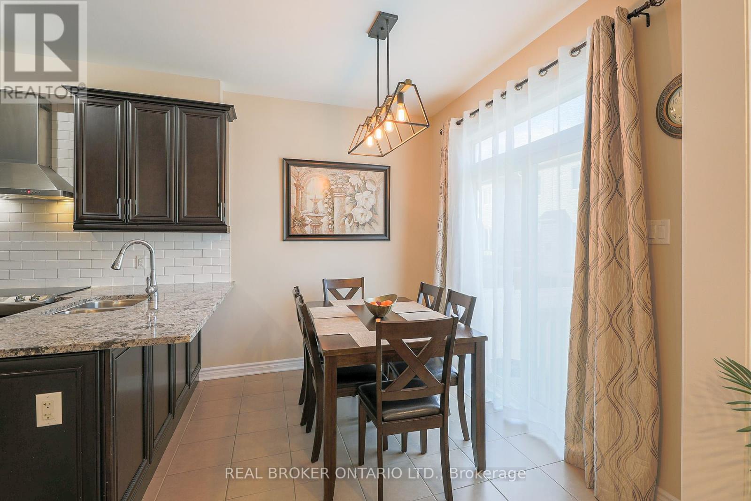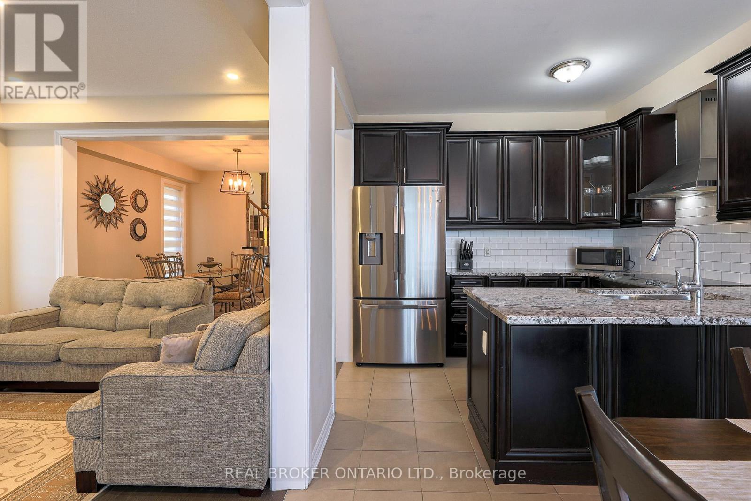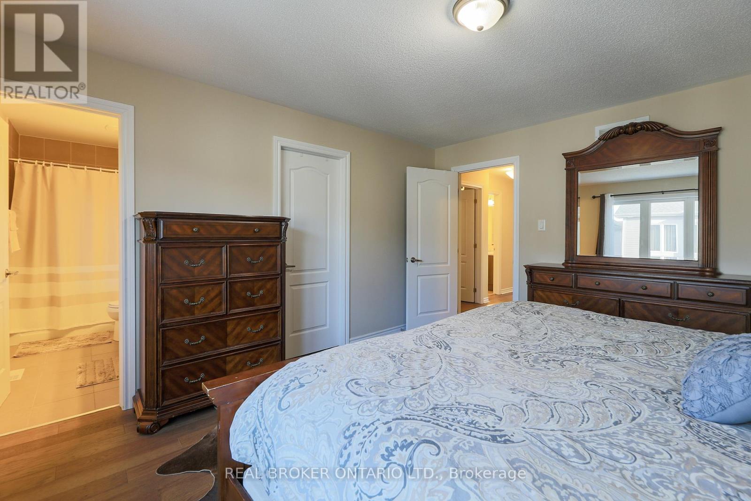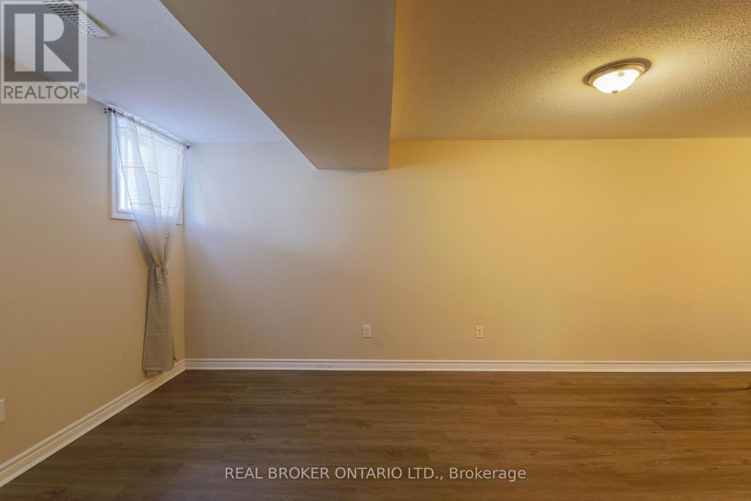3 卧室
3 浴室
1500 - 2000 sqft
壁炉
中央空调, 换气器
风热取暖
Landscaped
$779,900
Modern Living Meets Family-Friendly Charm! Welcome to this stunning two-storey Glenview Home, where comfort and style blend effortlessly! With 3 spacious bedrooms, 2.5 bathrooms, and a finished basement offering ample storage, there's room for everyone to thrive. As you enter the sunken entrance and powder room provides separation from the main living area. The formal dining room is perfect for hosting unforgettable dinners, while the eat-in kitchen, with stainless steel appliances and granite counters, for more casual meals, leads to a fully fenced backyard with gazebo for privacy! Ideal for BBQs, playtime, or simply unwinding with a glass of whatever. The second level, recently upgraded to hardwood flooring, features an office/den space and oversized laundry area for convenience! Each of the 3 bedrooms offer loads of natural light and expansive closet space. Nestled in a sought-after school district and just a short stroll to parks, trails, and all the conveniences you could ask for, this home is more than a place to live, it's a lifestyle upgrade! (id:44758)
房源概要
|
MLS® Number
|
X12054767 |
|
房源类型
|
民宅 |
|
社区名字
|
9010 - Kanata - Emerald Meadows/Trailwest |
|
附近的便利设施
|
公园, 公共交通, 学校 |
|
社区特征
|
School Bus |
|
特征
|
Lane, Dry, Level, 无地毯 |
|
总车位
|
4 |
|
结构
|
Patio(s), Porch |
|
View Type
|
City View |
详 情
|
浴室
|
3 |
|
地上卧房
|
3 |
|
总卧房
|
3 |
|
Age
|
6 To 15 Years |
|
公寓设施
|
Fireplace(s) |
|
赠送家电包括
|
Water Heater - Tankless, 洗碗机, 烘干机, 炉子, 窗帘, 冰箱 |
|
地下室进展
|
已装修 |
|
地下室类型
|
全完工 |
|
施工种类
|
独立屋 |
|
空调
|
Central Air Conditioning, 换气机 |
|
外墙
|
砖, 乙烯基壁板 |
|
壁炉
|
有 |
|
Fireplace Total
|
1 |
|
Flooring Type
|
Hardwood, Tile |
|
地基类型
|
混凝土浇筑 |
|
客人卫生间(不包含洗浴)
|
1 |
|
供暖方式
|
天然气 |
|
供暖类型
|
压力热风 |
|
储存空间
|
2 |
|
内部尺寸
|
1500 - 2000 Sqft |
|
类型
|
独立屋 |
|
设备间
|
市政供水 |
车 位
土地
|
英亩数
|
无 |
|
围栏类型
|
Fenced Yard |
|
土地便利设施
|
公园, 公共交通, 学校 |
|
Landscape Features
|
Landscaped |
|
污水道
|
Sanitary Sewer |
|
土地深度
|
81 Ft |
|
土地宽度
|
31 Ft |
|
不规则大小
|
31 X 81 Ft |
|
规划描述
|
R1w[1906] |
房 间
| 楼 层 |
类 型 |
长 度 |
宽 度 |
面 积 |
|
二楼 |
主卧 |
4.31 m |
3.9 m |
4.31 m x 3.9 m |
|
二楼 |
衣帽间 |
3.66 m |
1.6 m |
3.66 m x 1.6 m |
|
二楼 |
第二卧房 |
3.43 m |
3.27 m |
3.43 m x 3.27 m |
|
二楼 |
第三卧房 |
2.91 m |
2.83 m |
2.91 m x 2.83 m |
|
二楼 |
浴室 |
2.49 m |
1.81 m |
2.49 m x 1.81 m |
|
二楼 |
洗衣房 |
1.87 m |
2.27 m |
1.87 m x 2.27 m |
|
地下室 |
家庭房 |
8.7 m |
3.36 m |
8.7 m x 3.36 m |
|
一楼 |
餐厅 |
3.7 m |
3.2 m |
3.7 m x 3.2 m |
|
一楼 |
客厅 |
4.3 m |
3.7 m |
4.3 m x 3.7 m |
|
一楼 |
厨房 |
3.12 m |
2.02 m |
3.12 m x 2.02 m |
|
一楼 |
Eating Area |
3.12 m |
2.34 m |
3.12 m x 2.34 m |
|
In Between |
浴室 |
1.55 m |
1.33 m |
1.55 m x 1.33 m |
设备间
https://www.realtor.ca/real-estate/28103733/229-meadowbreeze-drive-ottawa-9010-kanata-emerald-meadowstrailwest


