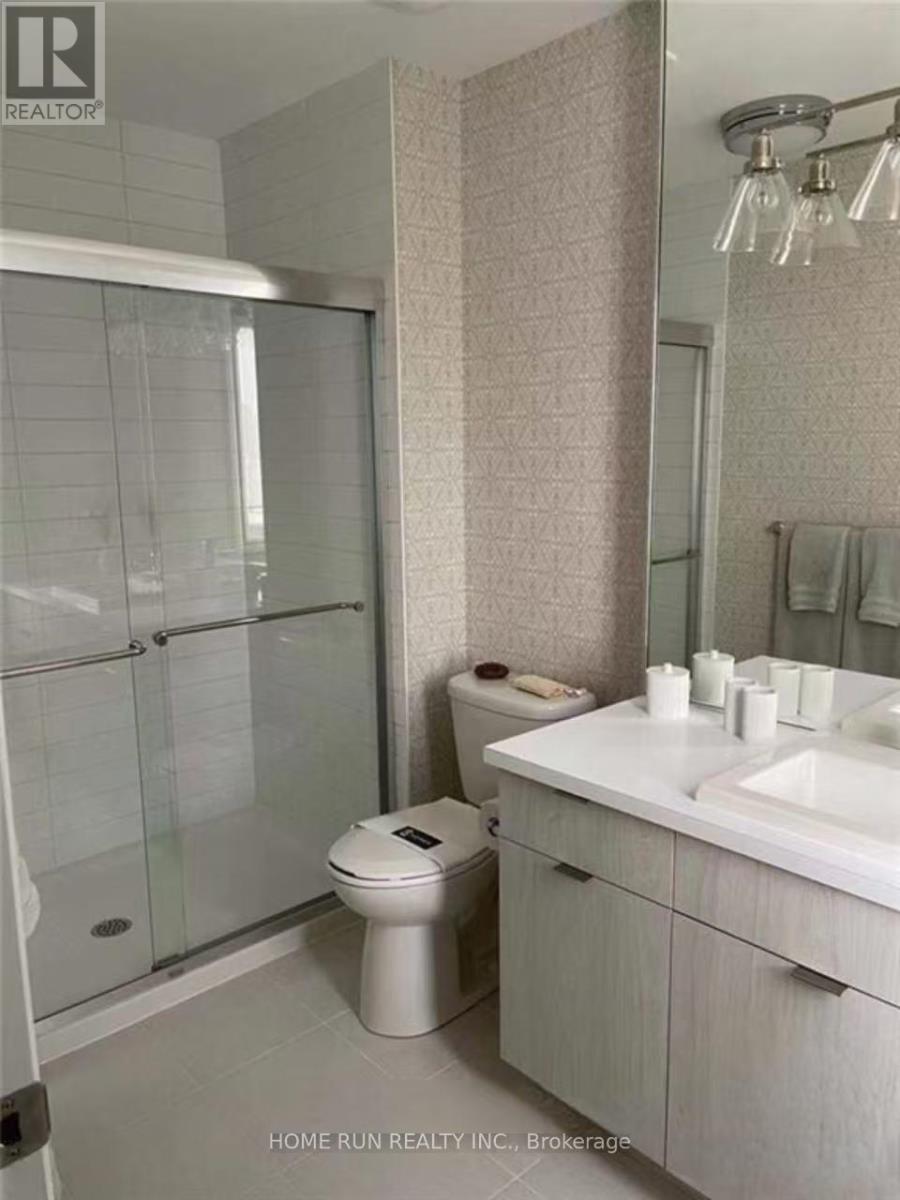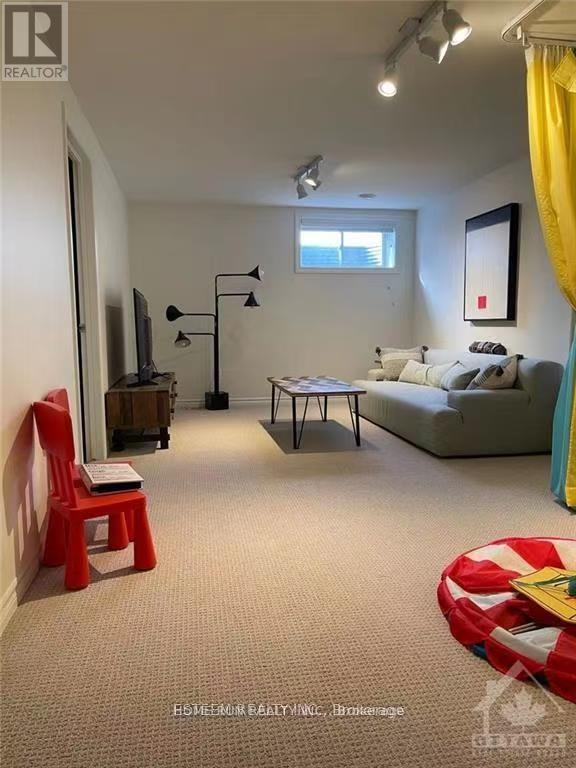3 卧室
3 浴室
1500 - 2000 sqft
壁炉
中央空调, 换气器
风热取暖
$2,700 Monthly
Welcome to this rare find 2 garage corner lot townhouse with 3 bedroom, 2.5 bathroom in highly sought after Fernbank Crossing community.This former EQ model home features a thoughtfully designed layout and elegant decoration throughout. The main floor boasts a bright and airy open concept living and dining space, highlighted by gleaming hardwood floors, expansive windows that allows for an abundance of natural light. The gourmet kitchen offers so many cabinetry, quartz countertops, stainless steel appliances.Upstairs, youll find a spacious primary bedroom with a walk in closet and 4 piece ensuite. Two additional well sized bedrooms and a special loft ideal for a home office.The fully finished lower level offers a generous family room, gym, or recreation space to suit your lifestyle needs.Walking distance of new schools, parks, and nature trails, and just minutes from shopping, dining, and a variety of amenities.This home is ideal for professional families or those looking to grow in a vibrant West Ottawa neighborhood.No smoking. No pets. Credit check and proof of income required. (id:44758)
房源概要
|
MLS® Number
|
X12106020 |
|
房源类型
|
民宅 |
|
社区名字
|
9010 - Kanata - Emerald Meadows/Trailwest |
|
总车位
|
6 |
|
结构
|
Patio(s) |
详 情
|
浴室
|
3 |
|
地上卧房
|
3 |
|
总卧房
|
3 |
|
Age
|
6 To 15 Years |
|
赠送家电包括
|
Garage Door Opener Remote(s), 洗碗机, 烘干机, 炉子, 洗衣机, 冰箱 |
|
地下室进展
|
已装修 |
|
地下室类型
|
全完工 |
|
施工种类
|
附加的 |
|
空调
|
Central Air Conditioning, 换气机 |
|
外墙
|
砖, 乙烯基壁板 |
|
壁炉
|
有 |
|
地基类型
|
水泥 |
|
供暖方式
|
天然气 |
|
供暖类型
|
压力热风 |
|
储存空间
|
2 |
|
内部尺寸
|
1500 - 2000 Sqft |
|
类型
|
联排别墅 |
|
设备间
|
市政供水 |
车 位
土地
|
英亩数
|
无 |
|
土地深度
|
104 Ft ,10 In |
|
土地宽度
|
32 Ft ,6 In |
|
不规则大小
|
32.5 X 104.9 Ft |
房 间
| 楼 层 |
类 型 |
长 度 |
宽 度 |
面 积 |
|
二楼 |
卧室 |
3.73 m |
4.34 m |
3.73 m x 4.34 m |
|
二楼 |
第二卧房 |
2.74 m |
3.14 m |
2.74 m x 3.14 m |
|
二楼 |
第三卧房 |
2.74 m |
3.5 m |
2.74 m x 3.5 m |
|
二楼 |
Loft |
2.56 m |
3.45 m |
2.56 m x 3.45 m |
|
一楼 |
客厅 |
5.61 m |
3.35 m |
5.61 m x 3.35 m |
|
一楼 |
厨房 |
2.74 m |
3.5 m |
2.74 m x 3.5 m |
|
一楼 |
餐厅 |
3.12 m |
3.04 m |
3.12 m x 3.04 m |
设备间
https://www.realtor.ca/real-estate/28219962/229e-shinny-avenue-ottawa-9010-kanata-emerald-meadowstrailwest














