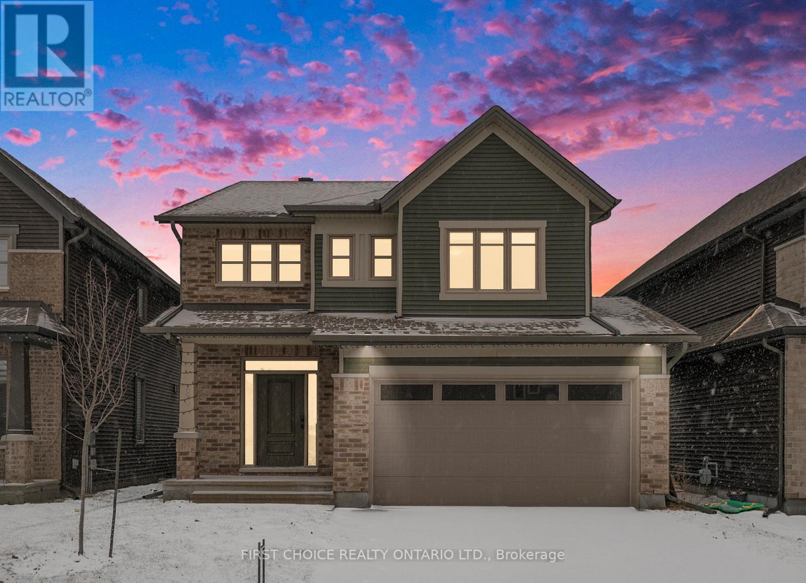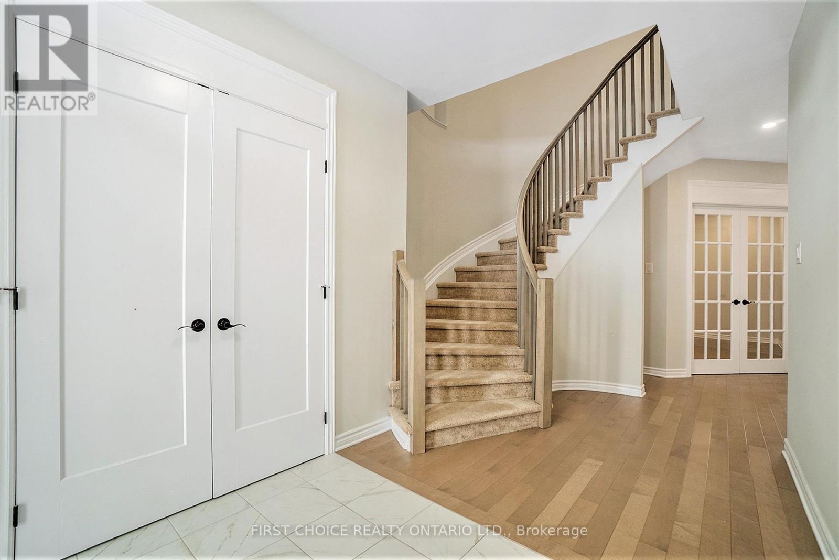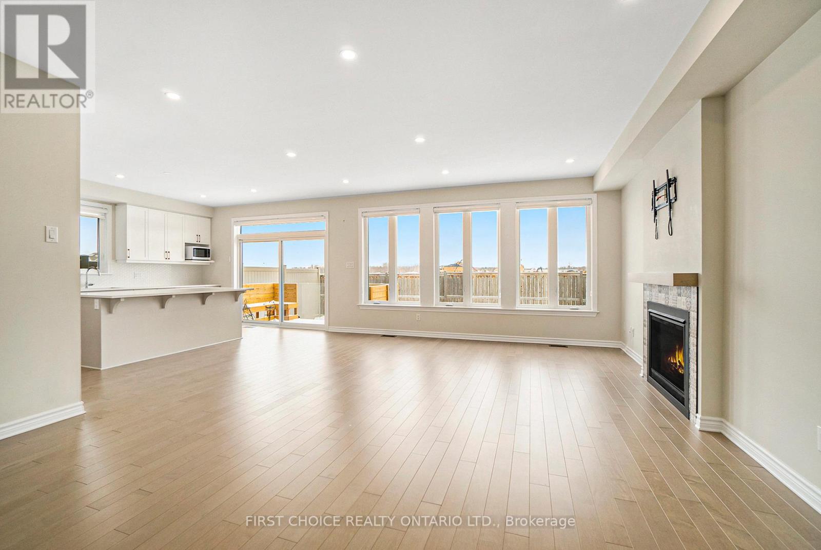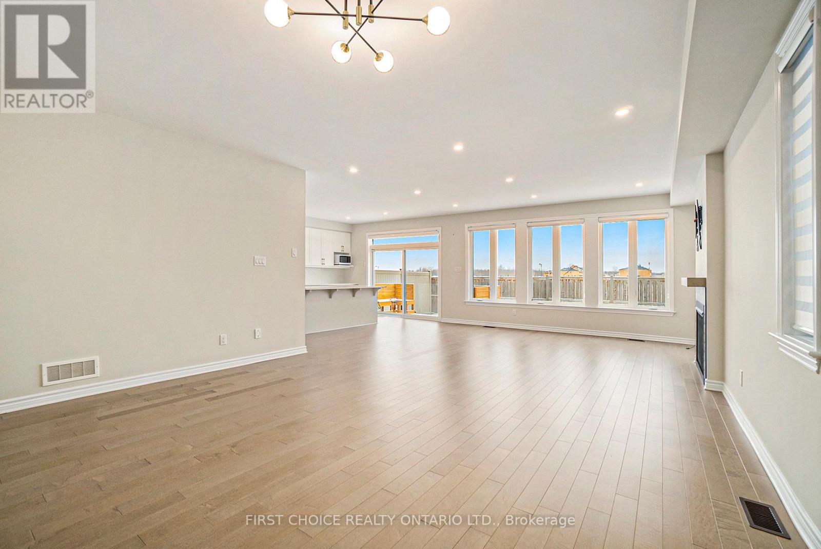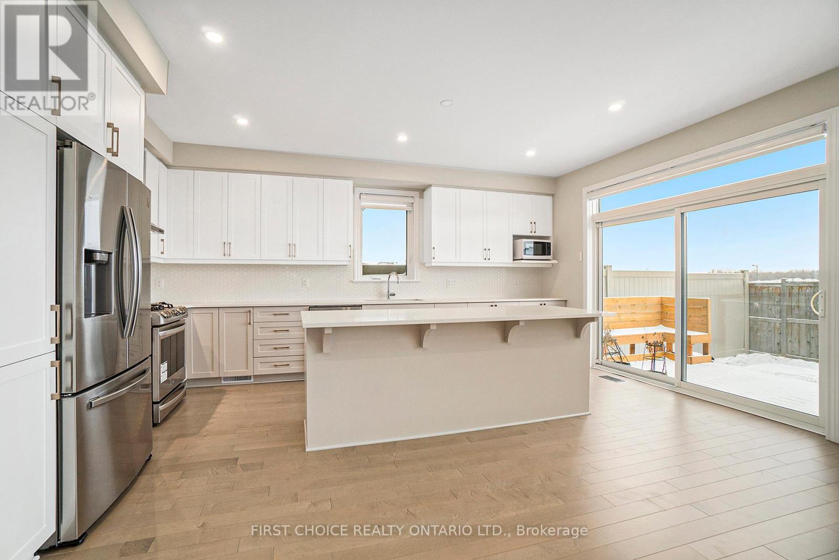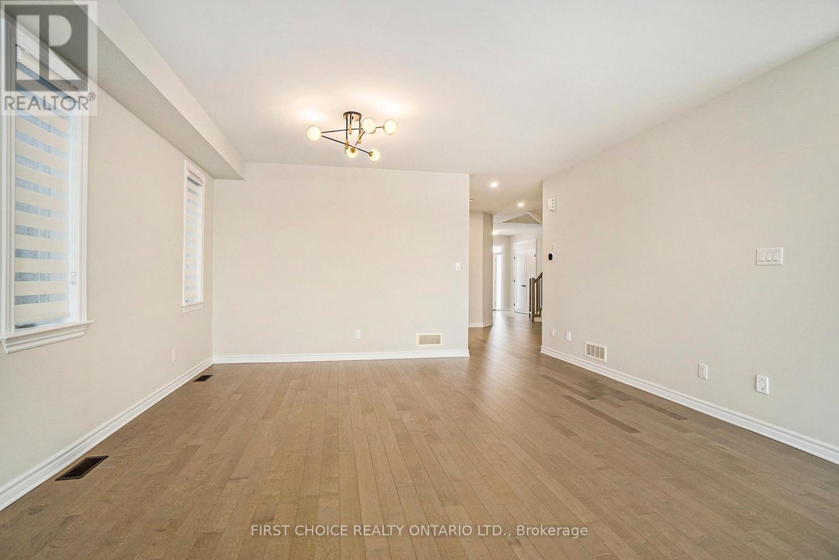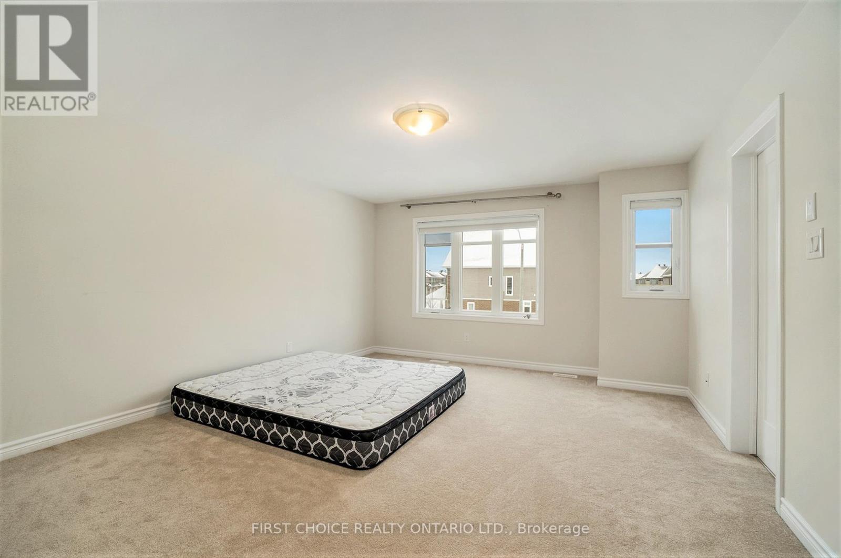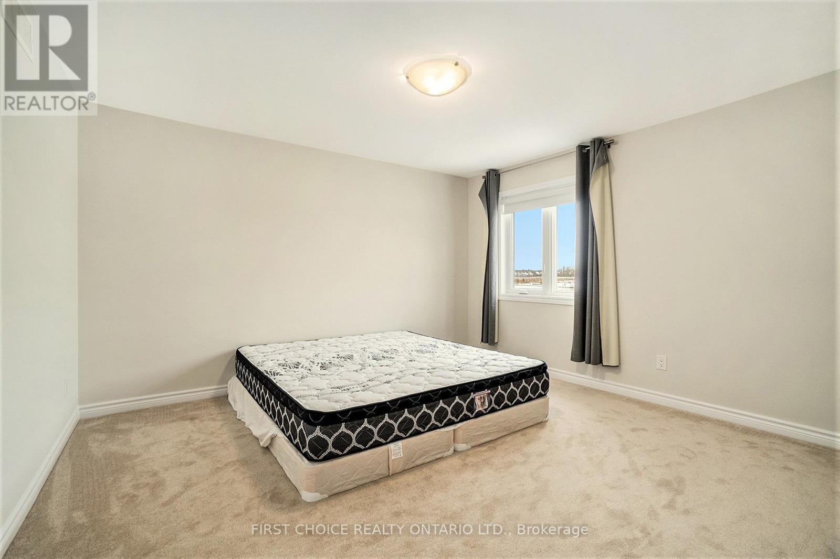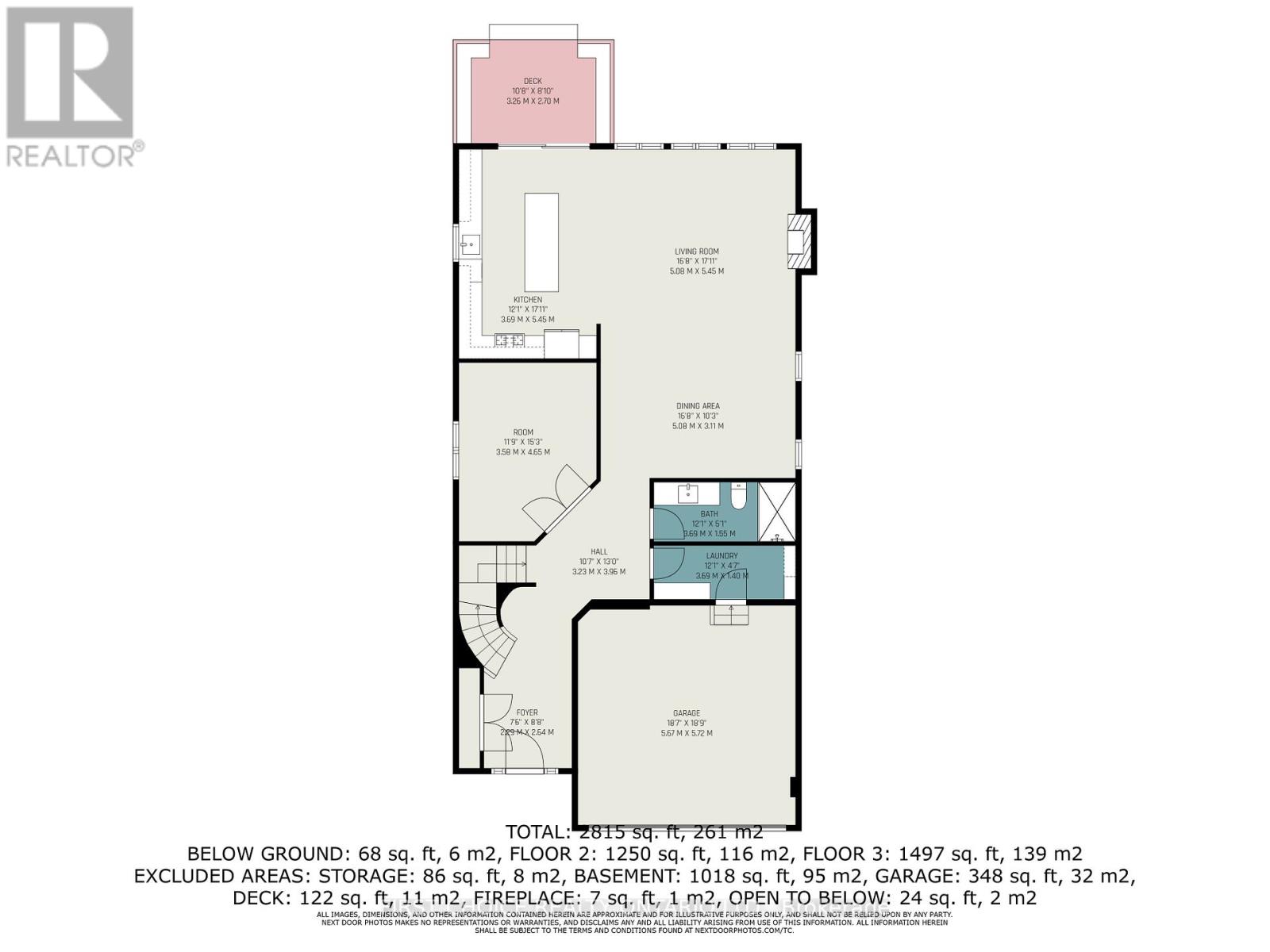4 卧室
4 浴室
2500 - 3000 sqft
壁炉
中央空调, 换气器
风热取暖
$1,100,000
Stunning Turner Model by Tartan Homes! This beautifully designed 2958 SQFT home offers modern, open-concept living with a spacious living/dining area and a gourmet kitchen featuring a custom chefs island, breakfast bar, quartz countertops, and ample cupboard space. The main floor includes a private den (or 5th bedroom), a mudroom, and a full bathroom perfect for multi-generational living. Upstairs, you'll find 4 large bedrooms and 3 full bathrooms, including a king-sized primary suite with a huge walk-in closet and a luxurious ensuite with a soaker tub and shower. The Jack and Jill bedrooms share a full bathroom, and the convenience of an upper-level laundry room make daily routines a breeze.The unfinished basement boasts rare 9ft ceilings, large windows, tons of room for a future family room/bedrooms, and a rough-in for a bathroom. Sitting on a premium lot backing onto a future French elementary school, this home is close to parks, shops, and restaurants in a family-friendly neighborhood. Still covered under Tarion Warranty. Dare to compare! (id:44758)
房源概要
|
MLS® Number
|
X12041183 |
|
房源类型
|
民宅 |
|
社区名字
|
2605 - Blossom Park/Kemp Park/Findlay Creek |
|
总车位
|
4 |
|
结构
|
Deck |
详 情
|
浴室
|
4 |
|
地上卧房
|
4 |
|
总卧房
|
4 |
|
赠送家电包括
|
Water Heater - Tankless, 洗碗机, 烘干机, 炉子, 洗衣机, 冰箱 |
|
地下室进展
|
已完成 |
|
地下室类型
|
N/a (unfinished) |
|
施工种类
|
独立屋 |
|
空调
|
Central Air Conditioning, 换气机 |
|
外墙
|
砖 Facing |
|
壁炉
|
有 |
|
地基类型
|
混凝土浇筑 |
|
供暖方式
|
天然气 |
|
供暖类型
|
压力热风 |
|
储存空间
|
2 |
|
内部尺寸
|
2500 - 3000 Sqft |
|
类型
|
独立屋 |
|
设备间
|
市政供水 |
车 位
土地
|
英亩数
|
无 |
|
污水道
|
Sanitary Sewer |
|
土地深度
|
98 Ft ,6 In |
|
土地宽度
|
37 Ft ,9 In |
|
不规则大小
|
37.8 X 98.5 Ft |
房 间
| 楼 层 |
类 型 |
长 度 |
宽 度 |
面 积 |
|
二楼 |
洗衣房 |
3 m |
2.7 m |
3 m x 2.7 m |
|
二楼 |
主卧 |
5.27 m |
3.99 m |
5.27 m x 3.99 m |
|
二楼 |
第二卧房 |
3.85 m |
3.56 m |
3.85 m x 3.56 m |
|
二楼 |
第三卧房 |
3.85 m |
3.74 m |
3.85 m x 3.74 m |
|
二楼 |
Bedroom 4 |
3.9 m |
3.17 m |
3.9 m x 3.17 m |
|
地下室 |
家庭房 |
8.22 m |
8.3 m |
8.22 m x 8.3 m |
|
一楼 |
门厅 |
2.3 m |
1.7 m |
2.3 m x 1.7 m |
|
一楼 |
客厅 |
5 m |
4.7 m |
5 m x 4.7 m |
|
一楼 |
餐厅 |
5 m |
3.8 m |
5 m x 3.8 m |
|
一楼 |
厨房 |
5.6 m |
3.77 m |
5.6 m x 3.77 m |
|
一楼 |
衣帽间 |
3.67 m |
4.54 m |
3.67 m x 4.54 m |
|
一楼 |
Mud Room |
3.3 m |
2.1 m |
3.3 m x 2.1 m |
https://www.realtor.ca/real-estate/28073093/23-aconitum-way-ottawa-2605-blossom-parkkemp-parkfindlay-creek


