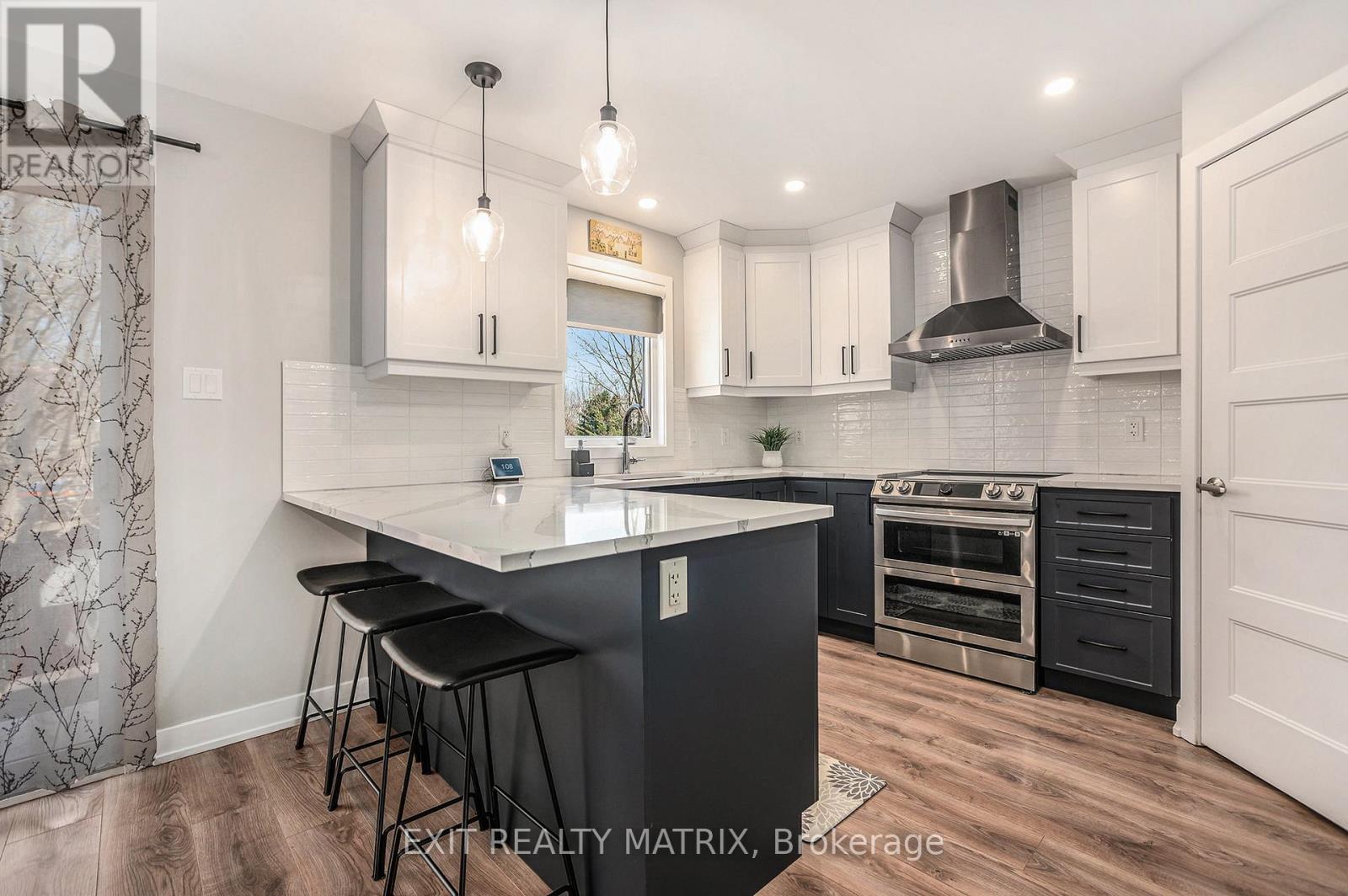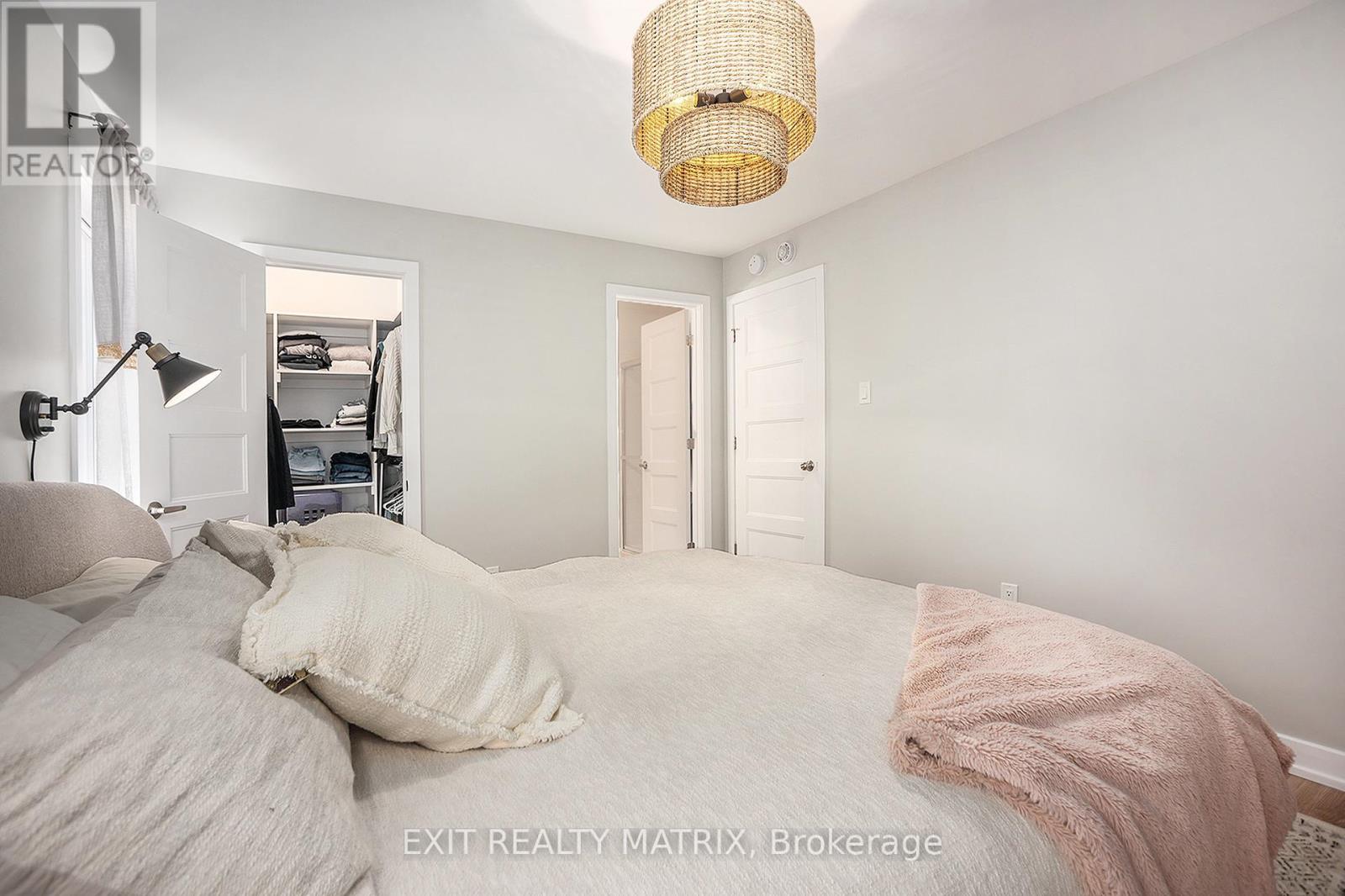3 卧室
3 浴室
1100 - 1500 sqft
中央空调
风热取暖
$550,000
From the moment you step through the front door, you'll feel it... this is where your next chapter begins. Bathed in natural light and designed with modern living in mind, this stunning 2-storey townhouse is more than just a place to live; it's a place to belong. Nestled on a quiet cul-de-sac, it offers a peaceful setting with minimal traffic perfect for families or anyone craving a bit more serenity. The open-concept main floor flows effortlessly, perfect for everything from slow Sunday mornings to lively Friday night gatherings. The kitchen, fully equipped with all the appliances you need, feels like it's been peeled straight from the pages of a design magazine stylish, and ready for your favorite recipes. Upstairs, three spacious bedrooms offer room to grow, rest, and recharge. The primary suite is a quiet retreat, complete with a 3-piece ensuite and a walk-in closet that's ready to become your personal sanctuary. Downstairs, the finished basement adds even more flexible living space ideal for a home office, gym, playroom, or cozy media lounge. Whether you're working from home or entertaining guests, this added level of comfort and function makes a world of difference. Step outside into your fully fenced backyard ideal for summer BBQs on the deck, morning coffees in peace, or a safe space for little feet or paws to explore. And with a one-car attached garage, your vehicle and storage needs are covered. Tucked in a neighbourhood surrounded by parks, schools, recreation centers, and scenic walking trails, this home offers not just comfort, but convenience. Every amenity is just minutes away, so you're never far from where you need to be or where you want to go. Clean as a whistle, move-in ready, and waiting for the next story to unfold. Don't miss it! (id:44758)
房源概要
|
MLS® Number
|
X12099543 |
|
房源类型
|
民宅 |
|
社区名字
|
603 - Russell Twp |
|
附近的便利设施
|
学校 |
|
社区特征
|
School Bus |
|
特征
|
Flat Site, Dry |
|
总车位
|
3 |
|
结构
|
Deck |
详 情
|
浴室
|
3 |
|
地上卧房
|
3 |
|
总卧房
|
3 |
|
赠送家电包括
|
Water Heater, 洗碗机, 烘干机, 炉子, 洗衣机, 冰箱 |
|
地下室进展
|
已装修 |
|
地下室类型
|
全完工 |
|
施工种类
|
附加的 |
|
空调
|
中央空调 |
|
外墙
|
石, 乙烯基壁板 |
|
地基类型
|
混凝土浇筑 |
|
客人卫生间(不包含洗浴)
|
1 |
|
供暖方式
|
天然气 |
|
供暖类型
|
压力热风 |
|
储存空间
|
2 |
|
内部尺寸
|
1100 - 1500 Sqft |
|
类型
|
联排别墅 |
|
设备间
|
市政供水 |
车 位
土地
|
英亩数
|
无 |
|
围栏类型
|
Fenced Yard |
|
土地便利设施
|
学校 |
|
污水道
|
Sanitary Sewer |
|
土地深度
|
94 Ft ,6 In |
|
土地宽度
|
19 Ft ,8 In |
|
不规则大小
|
19.7 X 94.5 Ft |
|
规划描述
|
Vc-xi-h |
房 间
| 楼 层 |
类 型 |
长 度 |
宽 度 |
面 积 |
|
二楼 |
主卧 |
4.21 m |
3.38 m |
4.21 m x 3.38 m |
|
二楼 |
浴室 |
3.05 m |
2.28 m |
3.05 m x 2.28 m |
|
二楼 |
卧室 |
3.05 m |
2.75 m |
3.05 m x 2.75 m |
|
二楼 |
卧室 |
3.6 m |
4.21 m |
3.6 m x 4.21 m |
|
二楼 |
洗衣房 |
1.29 m |
1.61 m |
1.29 m x 1.61 m |
|
Lower Level |
娱乐,游戏房 |
5.84 m |
5.5 m |
5.84 m x 5.5 m |
|
Lower Level |
设备间 |
2.09 m |
4.32 m |
2.09 m x 4.32 m |
|
一楼 |
门厅 |
1.46 m |
2.34 m |
1.46 m x 2.34 m |
|
一楼 |
客厅 |
4.59 m |
4.17 m |
4.59 m x 4.17 m |
|
一楼 |
餐厅 |
2.55 m |
3.44 m |
2.55 m x 3.44 m |
|
一楼 |
厨房 |
3.28 m |
3.98 m |
3.28 m x 3.98 m |
|
一楼 |
Pantry |
1.53 m |
1.5 m |
1.53 m x 1.5 m |
设备间
https://www.realtor.ca/real-estate/28205167/23-christian-street-russell-603-russell-twp































