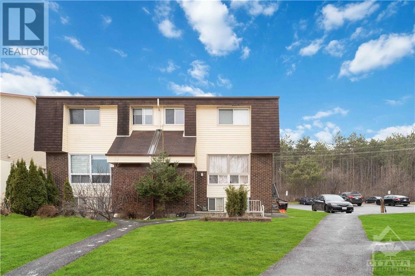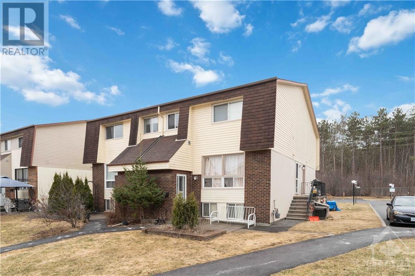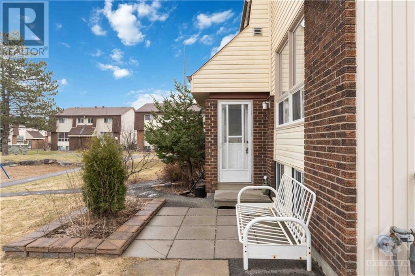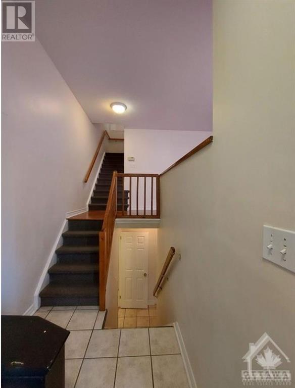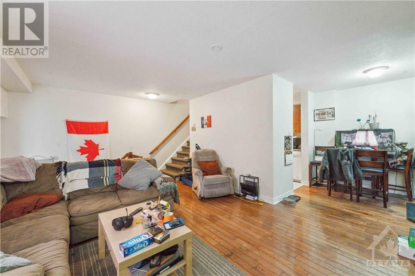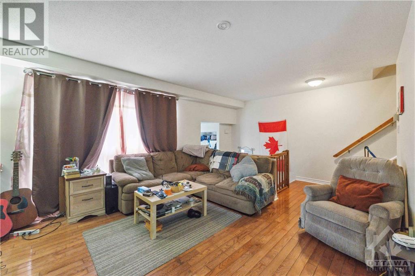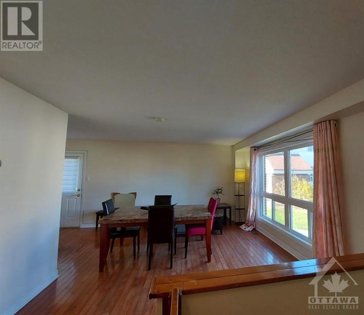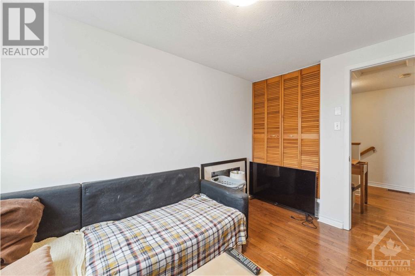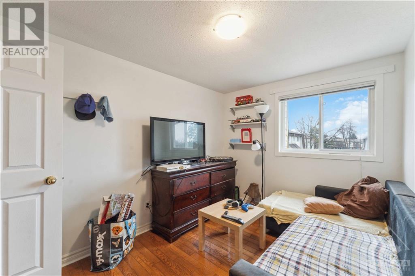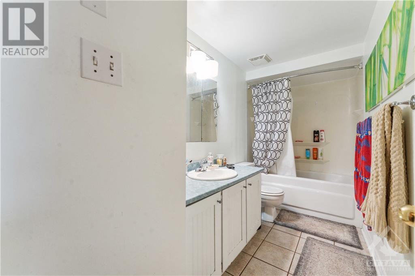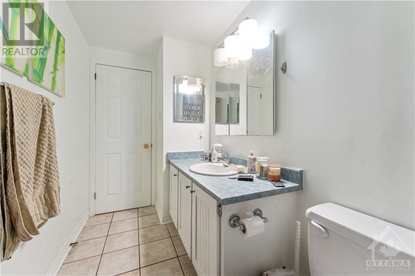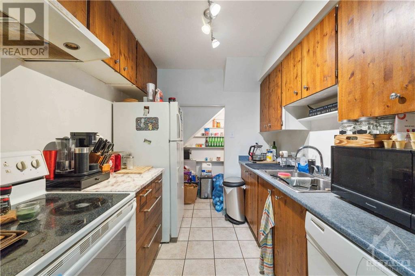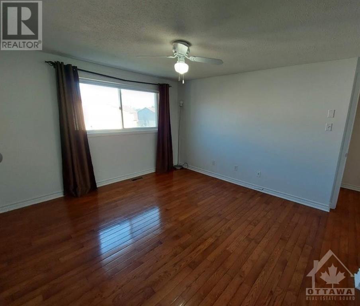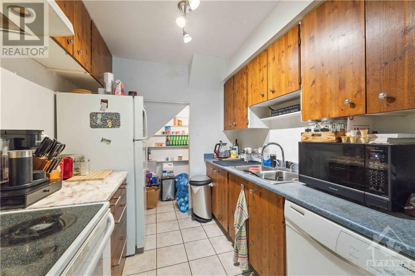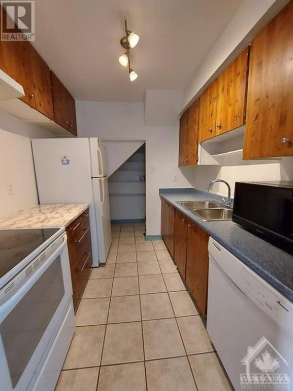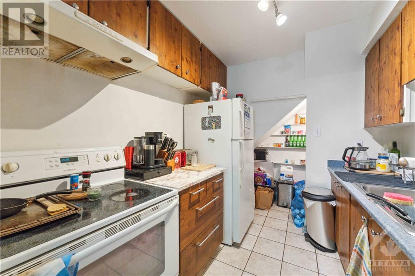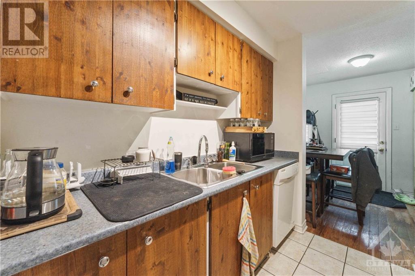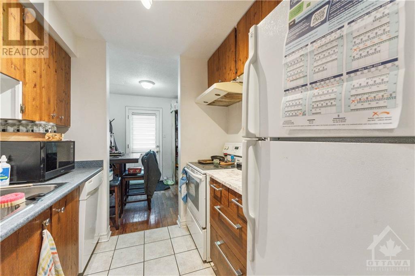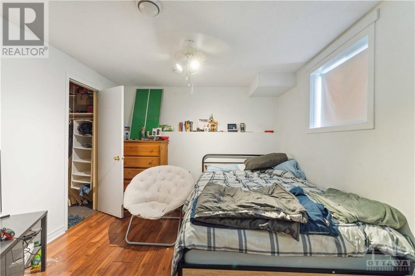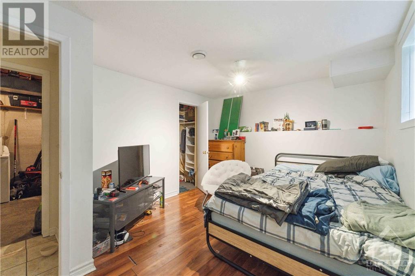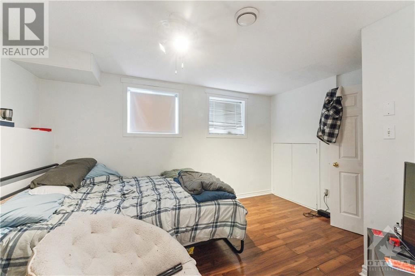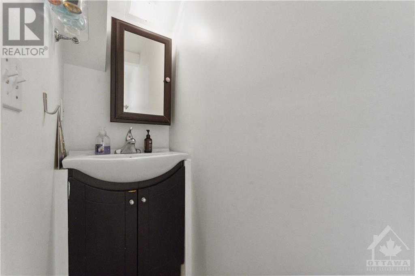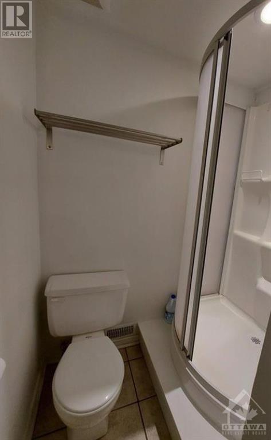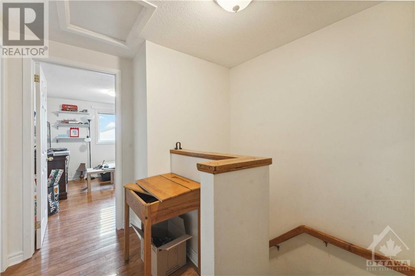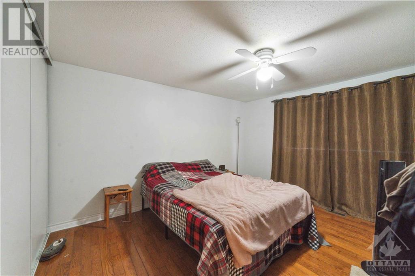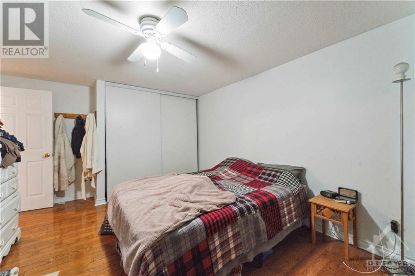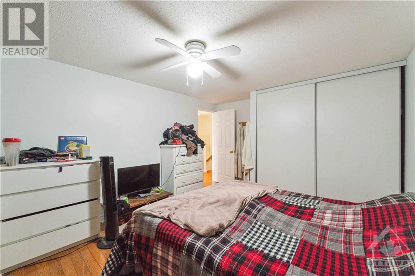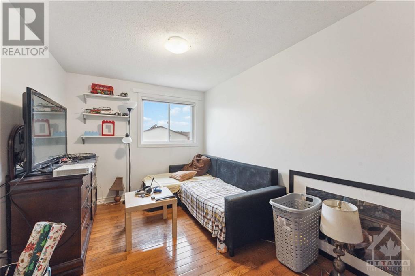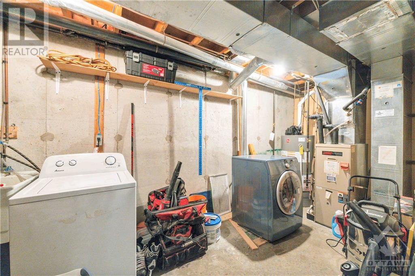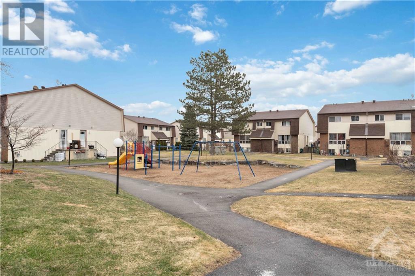23 Forester Crescent Unit#c Ottawa, Ontario K2H 8Y1

$355,000管理费,Property Management, Waste Removal, Caretaker, Water, Other, See Remarks
$385 每月
管理费,Property Management, Waste Removal, Caretaker, Water, Other, See Remarks
$385 每月Welcome home!!! 3 bed, 2 full bath end unit townhouse conveniently located in Bells Corners area. The perfect location for a young family with a park right at the front of your home. Large open concept living and dining room with gleaming hardwood floors and large windows bringing in a ton of natural light. The second floor holds a good-sized primary bedroom, a 2nd bedroom and a full bath. The lower level features a 3rd bedroom, a full bath, large storage room with laundry. A family-oriented neighborhood with schools, transit, shopping, and recreation just a stone away. Nature enthusiasts would love the nearby hiking and biking trails. Ease of access to highways 416 and 417. One outdoor parking space #188. Extra cost for additional parking. New hot water tank 2024. (id:44758)
房源概要
| MLS® Number | 1384635 |
| 房源类型 | 民宅 |
| 临近地区 | Westcliffe Estates |
| 附近的便利设施 | 公共交通, Recreation Nearby, 购物 |
| 社区特征 | Family Oriented, Pets Allowed |
| 总车位 | 1 |
详 情
| 浴室 | 2 |
| 地上卧房 | 2 |
| 地下卧室 | 1 |
| 总卧房 | 3 |
| 公寓设施 | Laundry - In Suite |
| 赠送家电包括 | 洗碗机, 烘干机, Hood 电扇, 微波炉 Range Hood Combo, 炉子, 洗衣机 |
| 地下室进展 | 已装修 |
| 地下室类型 | 全完工 |
| 施工日期 | 1979 |
| 空调 | 中央空调 |
| 外墙 | 砖, Siding |
| 固定装置 | Drapes/window Coverings |
| Flooring Type | Hardwood, Laminate, Tile |
| 地基类型 | 水泥, 混凝土浇筑 |
| 供暖方式 | 天然气 |
| 供暖类型 | 压力热风 |
| 储存空间 | 2 |
| 类型 | 联排别墅 |
| 设备间 | 市政供水 |
车 位
| Surfaced |
土地
| 英亩数 | 无 |
| 土地便利设施 | 公共交通, Recreation Nearby, 购物 |
| 污水道 | 城市污水处理系统 |
| 规划描述 | 住宅 |
房 间
| 楼 层 | 类 型 | 长 度 | 宽 度 | 面 积 |
|---|---|---|---|---|
| 二楼 | 主卧 | 15'0" x 11'6" | ||
| 二楼 | 卧室 | 11'8" x 8'7" | ||
| 二楼 | 三件套卫生间 | 12'0" x 5'0" | ||
| Lower Level | 三件套卫生间 | 5'3" x 4'0" | ||
| Lower Level | 卧室 | 14'2" x 10'11" | ||
| Lower Level | 设备间 | 19'8" x 5'6" | ||
| 一楼 | 客厅 | 17'10" x 13'0" | ||
| 一楼 | 餐厅 | 8'4" x 8'2" | ||
| 一楼 | 厨房 | 8'10" x 7'11" |
https://www.realtor.ca/real-estate/26709010/23-forester-crescent-unitc-ottawa-westcliffe-estates

