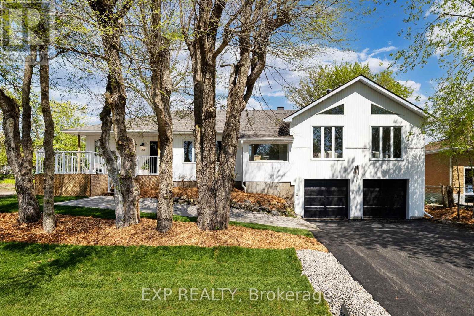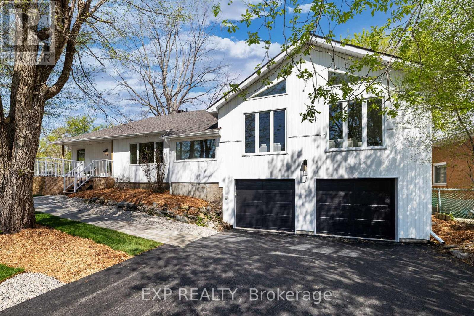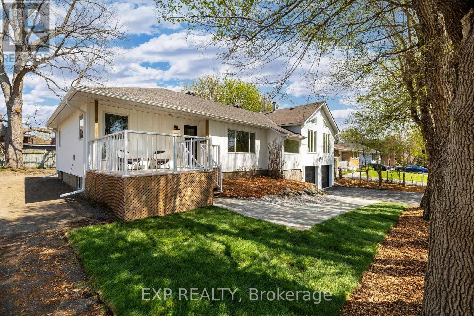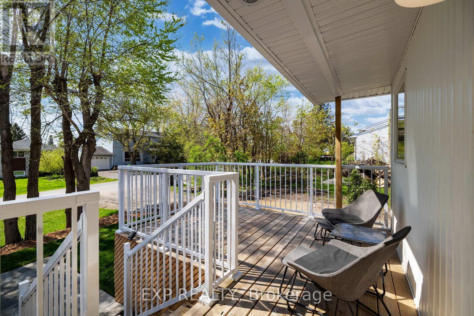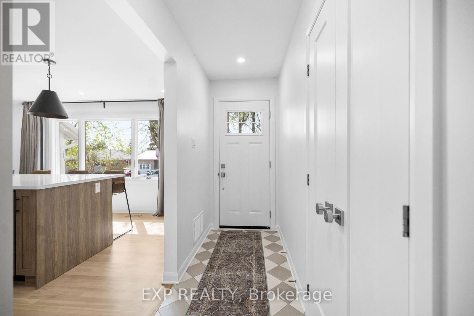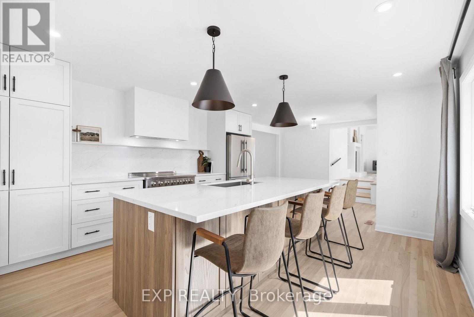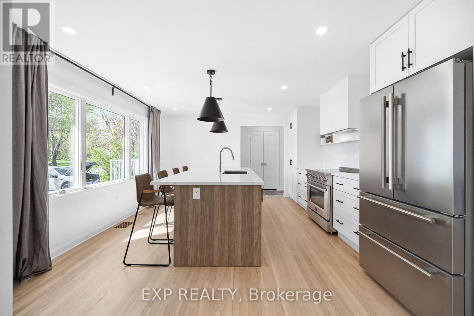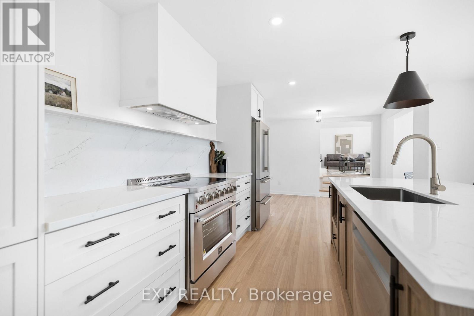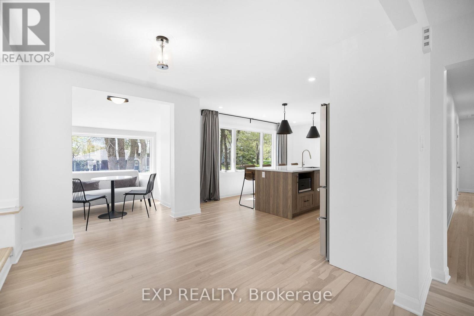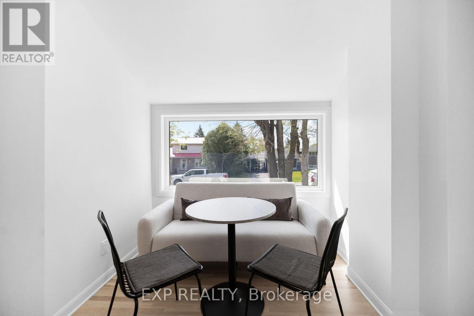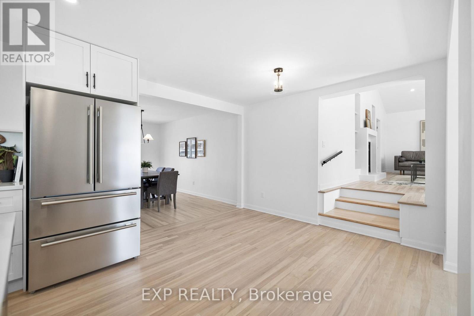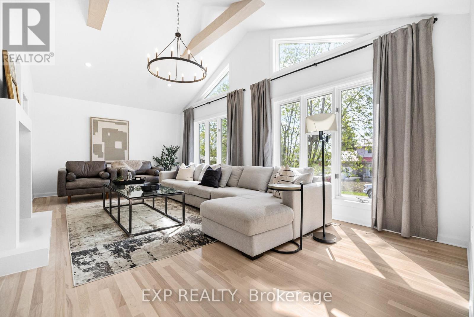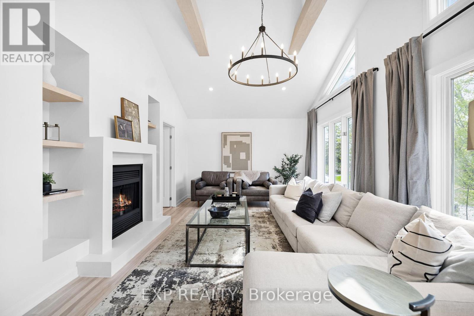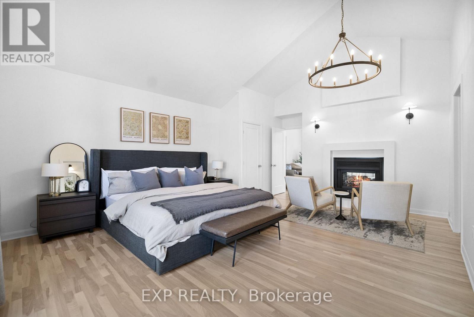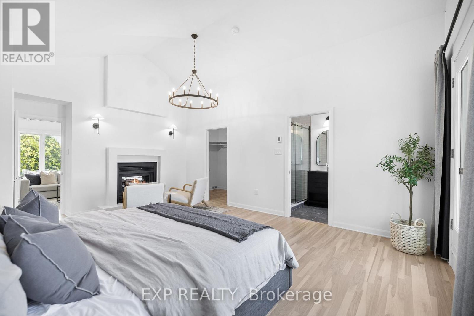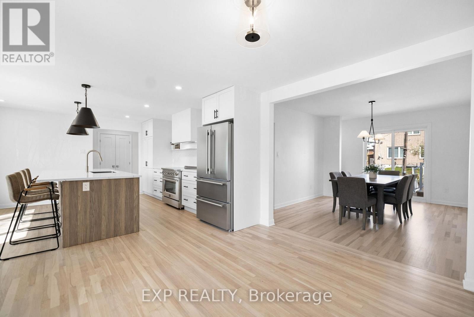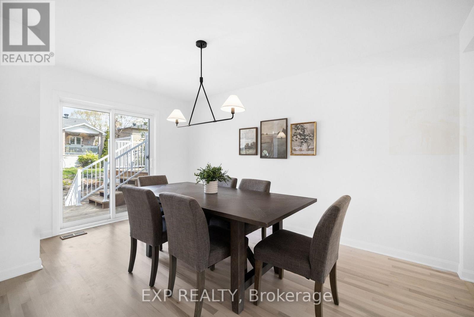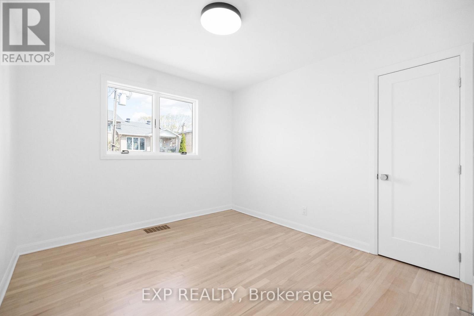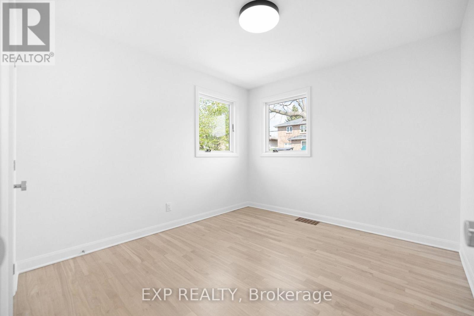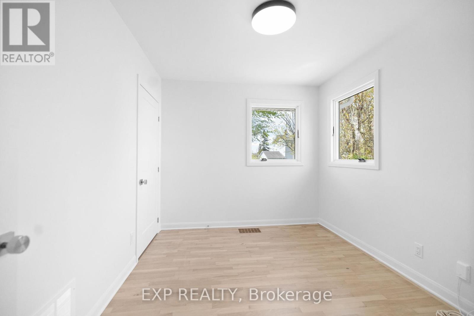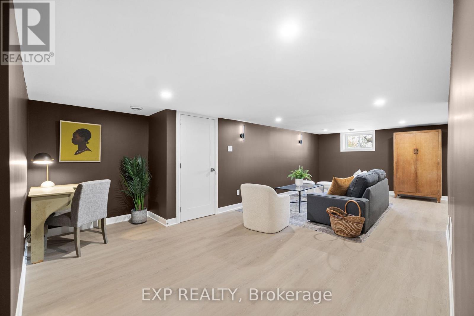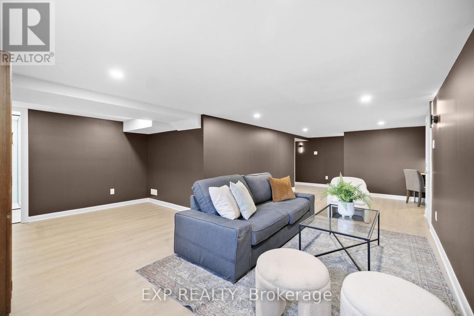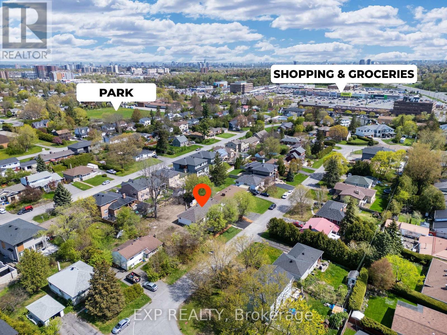4 卧室
3 浴室
1500 - 2000 sqft
Raised 平房
壁炉
中央空调
风热取暖
$1,199,900
Stunning renovation by award winning builder Ethos Developments! Experience a rare blend of craftsmanship, design, and space in this beautifully reimagined one-of-a-kind hi-ranch home. Set on a generous 71' x 106' lot, this stunning 4-bedroom, 3-bathroom home boasts over 2,600 sqft of finished living space & an incredible heated 4-car garage perfect for hobbyists, fitness enthusiasts, home-based businesses, or families needing extra room for toys and tools. Step inside to a completely renovated interior, where every detail has been thoughtfully curated. The chef-inspired kitchen features a massive island, quartz countertops, a premium 36" range, & abundant cabinetry all opening onto a spacious dining room & a cozy breakfast nook or den.The show stopping living room impresses with soaring cathedral ceilings, exposed beams, a stunning two-sided gas fireplace, and custom built-ins perfect for entertaining or relaxing in style. Retreat to the primary suite oasis, complete with dramatic vaulted ceilings, its own fireplace, dual walk-in closets, and a spa-worthy ensuite with a custom glass shower, heated floors & double vanity. Step through french doors to your private balcony, the ideal morning coffee spot.Three additional spacious bedrooms and a sleek full bath complete the main level. Downstairs, enjoy a large recroom, a full bathroom, a well-designed mudroom/laundry area with direct garage access, and ample storage.The oversized 4-car garage complete with it's own gas furnace, is a rare feature and offers incredible flexibility for families, car enthusiasts, or entrepreneurs. Peace of mind with newer Generac Home Back Up Generator. Located within walking distance to excellent schools, parks, transit, and all the shops & amenities of Merivale Road, this home offers the best of convenience and lifestyle. Professionally renovated by a GOHBA member and Tarion builder, this turn-key home blends luxury and peace of mind. Truly a standout in today's market, don't miss out (id:44758)
房源概要
|
MLS® Number
|
X12146891 |
|
房源类型
|
民宅 |
|
社区名字
|
7301 - Meadowlands/St. Claire Gardens |
|
总车位
|
8 |
详 情
|
浴室
|
3 |
|
地上卧房
|
4 |
|
总卧房
|
4 |
|
公寓设施
|
Fireplace(s) |
|
赠送家电包括
|
Water Heater, 洗碗机, 烘干机, Hood 电扇, 炉子, 洗衣机, 冰箱 |
|
建筑风格
|
Raised Bungalow |
|
地下室进展
|
已装修 |
|
地下室功能
|
Separate Entrance |
|
地下室类型
|
N/a (finished) |
|
施工种类
|
独立屋 |
|
空调
|
中央空调 |
|
外墙
|
Steel, 乙烯基壁板 |
|
壁炉
|
有 |
|
Fireplace Total
|
1 |
|
地基类型
|
混凝土浇筑 |
|
供暖方式
|
天然气 |
|
供暖类型
|
压力热风 |
|
储存空间
|
1 |
|
内部尺寸
|
1500 - 2000 Sqft |
|
类型
|
独立屋 |
|
设备间
|
市政供水 |
车 位
土地
|
英亩数
|
无 |
|
污水道
|
Sanitary Sewer |
|
土地深度
|
106 Ft |
|
土地宽度
|
71 Ft |
|
不规则大小
|
71 X 106 Ft |
房 间
| 楼 层 |
类 型 |
长 度 |
宽 度 |
面 积 |
|
地下室 |
娱乐,游戏房 |
9 m |
5.83 m |
9 m x 5.83 m |
|
地下室 |
浴室 |
3.24 m |
1.93 m |
3.24 m x 1.93 m |
|
地下室 |
洗衣房 |
4.1 m |
3.72 m |
4.1 m x 3.72 m |
|
地下室 |
设备间 |
8.63 m |
4.04 m |
8.63 m x 4.04 m |
|
一楼 |
厨房 |
7.2 m |
4.25 m |
7.2 m x 4.25 m |
|
一楼 |
Eating Area |
2.42 m |
2.03 m |
2.42 m x 2.03 m |
|
一楼 |
餐厅 |
4.43 m |
3.15 m |
4.43 m x 3.15 m |
|
一楼 |
客厅 |
6.96 m |
3.7 m |
6.96 m x 3.7 m |
|
一楼 |
主卧 |
6.18 m |
4.38 m |
6.18 m x 4.38 m |
|
一楼 |
浴室 |
3.42 m |
1.89 m |
3.42 m x 1.89 m |
|
一楼 |
卧室 |
3.36 m |
3.01 m |
3.36 m x 3.01 m |
|
一楼 |
卧室 |
3.36 m |
3.03 m |
3.36 m x 3.03 m |
|
一楼 |
卧室 |
3.32 m |
2.67 m |
3.32 m x 2.67 m |
|
一楼 |
浴室 |
3.36 m |
1.52 m |
3.36 m x 1.52 m |
https://www.realtor.ca/real-estate/28309038/23-harris-place-ottawa-7301-meadowlandsst-claire-gardens


