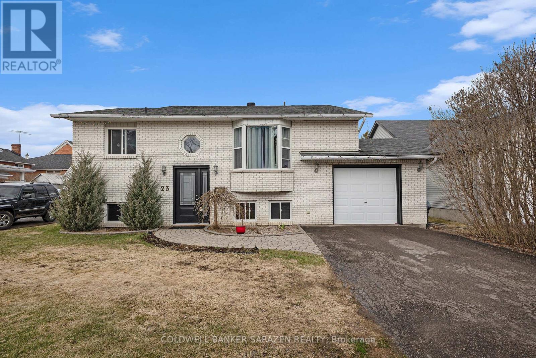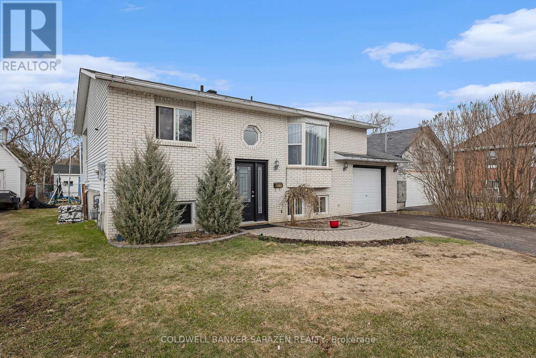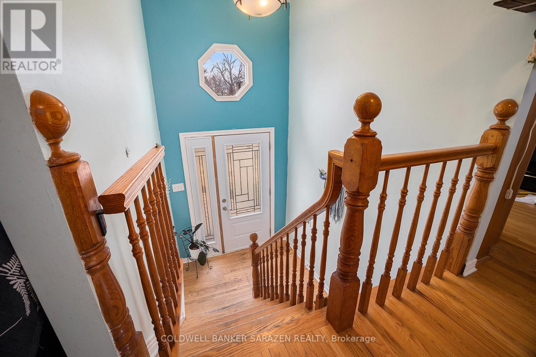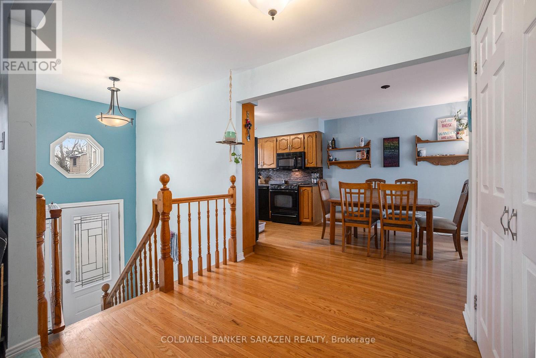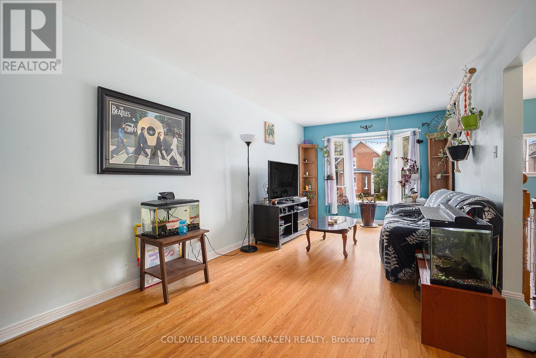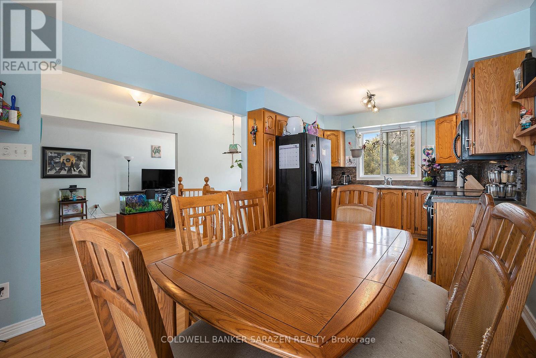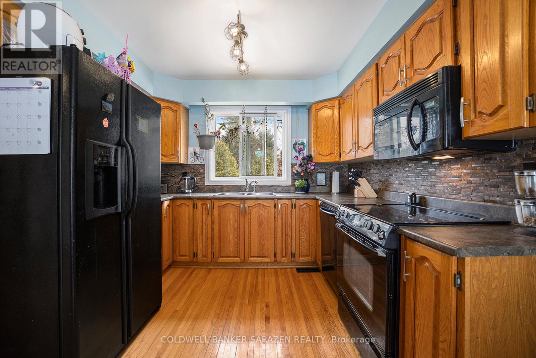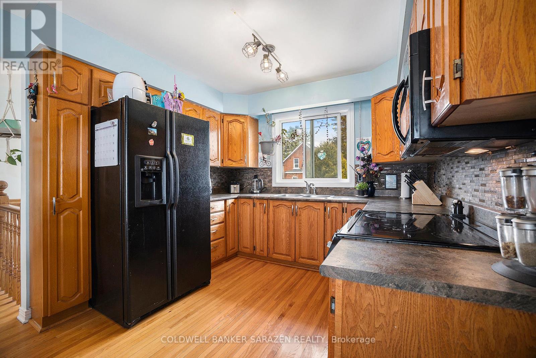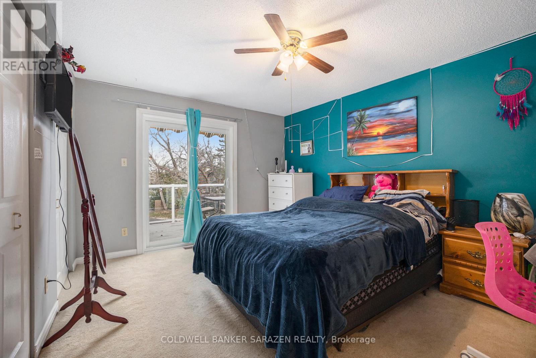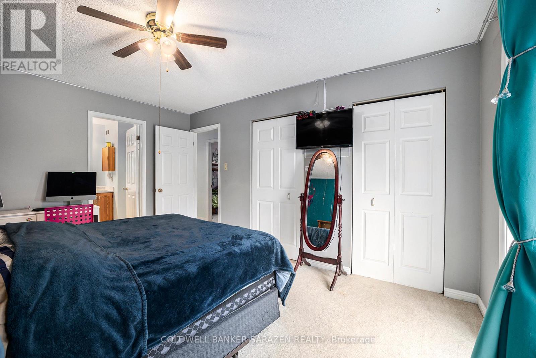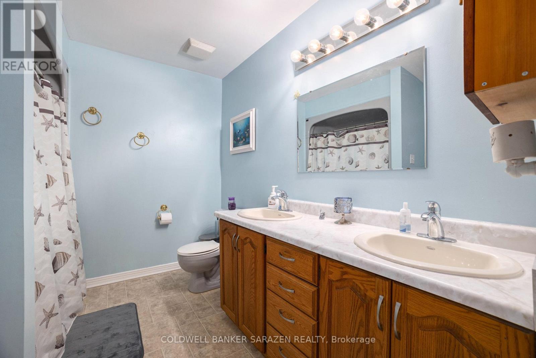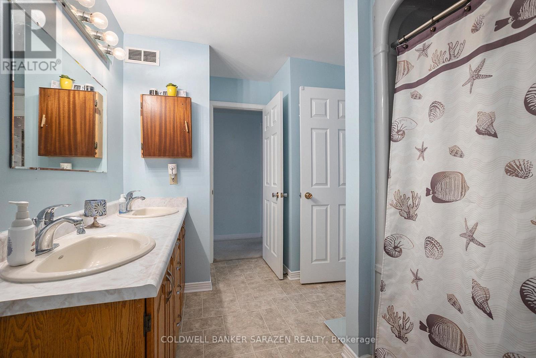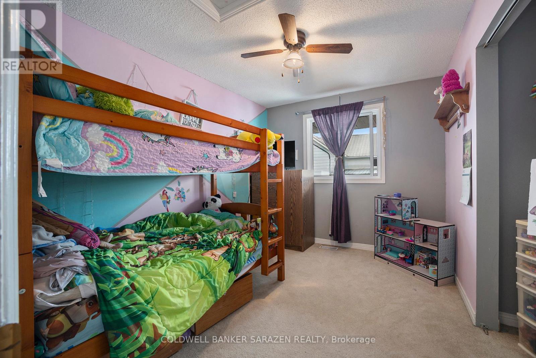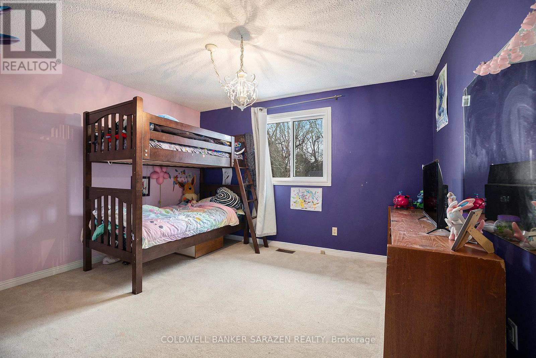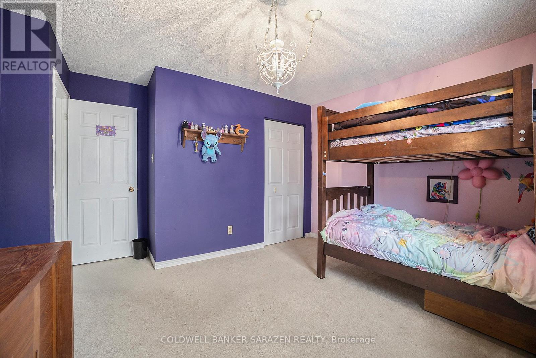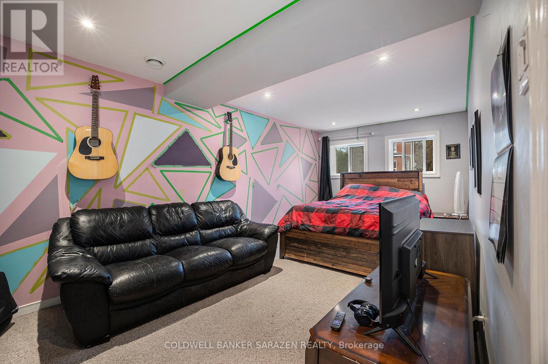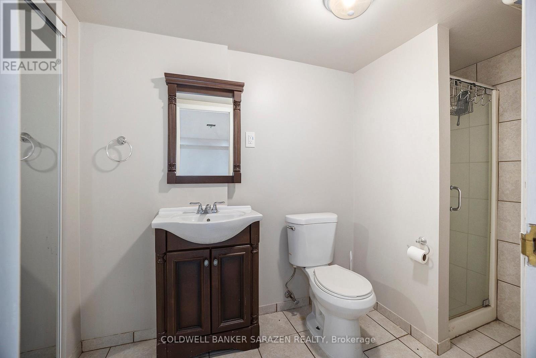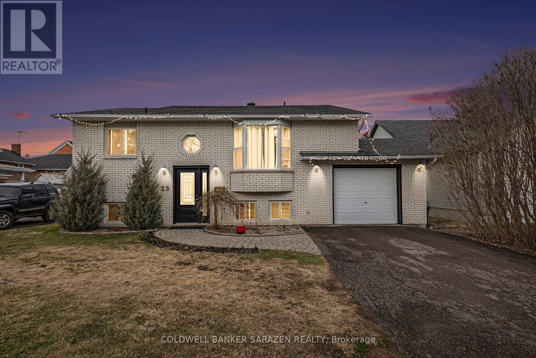4 卧室
2 浴室
1100 - 1500 sqft
Raised 平房
壁炉
Inground Pool
中央空调
风热取暖
$584,900
Welcome to this spacious 3-bedroom family home in Arnprior, ideally situated close to shopping, schools, recreational facilities, scenic walking trails, and the local hospital. This home features a bright and generously sized kitchen with ample counter space, perfect for family meals and entertaining. The open-concept living and dining areas offer a warm and inviting atmosphere with plenty of natural light. The fully finished and freshly painted basement has pot lights and includes a games room/area, family room with gas fireplace, a large additional bedroom ideal for guests, in-laws, or a private home office and a 3-piece bathroom. Step outside onto one of two decks to your personal backyard oasis through either the kitchen or primary bedroom patio doors. Enjoy a beautiful inground pool, a fully fenced yard, with a powered garden shed, all designed for outdoor enjoyment and summer fun! The oversized attached single car garage (19.4' x 13.9') also features a man-door with direct access to the backyard for added convenience. Large laundry room with loads of storage and 200 amp service. Don't miss this fantastic opportunity to own a versatile and family-friendly home in an unbeatable location! (id:44758)
房源概要
|
MLS® Number
|
X12095302 |
|
房源类型
|
民宅 |
|
社区名字
|
550 - Arnprior |
|
设备类型
|
热水器 - Gas |
|
总车位
|
2 |
|
泳池类型
|
Inground Pool |
|
租赁设备类型
|
热水器 - Gas |
|
结构
|
Deck |
详 情
|
浴室
|
2 |
|
地上卧房
|
3 |
|
地下卧室
|
1 |
|
总卧房
|
4 |
|
公寓设施
|
Fireplace(s) |
|
赠送家电包括
|
Garage Door Opener Remote(s), Water Meter, 洗碗机, 烘干机, Hood 电扇, 微波炉, 炉子, 洗衣机, 冰箱 |
|
建筑风格
|
Raised Bungalow |
|
地下室进展
|
已装修 |
|
地下室类型
|
N/a (finished) |
|
施工种类
|
独立屋 |
|
空调
|
中央空调 |
|
外墙
|
砖, 乙烯基壁板 |
|
壁炉
|
有 |
|
Fireplace Total
|
1 |
|
地基类型
|
混凝土浇筑 |
|
供暖方式
|
天然气 |
|
供暖类型
|
压力热风 |
|
储存空间
|
1 |
|
内部尺寸
|
1100 - 1500 Sqft |
|
类型
|
独立屋 |
|
设备间
|
市政供水 |
车 位
土地
|
英亩数
|
无 |
|
污水道
|
Sanitary Sewer |
|
土地深度
|
136 Ft ,4 In |
|
土地宽度
|
51 Ft ,4 In |
|
不规则大小
|
51.4 X 136.4 Ft |
房 间
| 楼 层 |
类 型 |
长 度 |
宽 度 |
面 积 |
|
地下室 |
浴室 |
3 m |
1.67 m |
3 m x 1.67 m |
|
地下室 |
第三卧房 |
5.75 m |
2.92 m |
5.75 m x 2.92 m |
|
地下室 |
家庭房 |
4.93 m |
3.82 m |
4.93 m x 3.82 m |
|
地下室 |
Games Room |
5.7 m |
3.81 m |
5.7 m x 3.81 m |
|
一楼 |
客厅 |
6.25 m |
2.92 m |
6.25 m x 2.92 m |
|
一楼 |
餐厅 |
2.99 m |
2.91 m |
2.99 m x 2.91 m |
|
一楼 |
厨房 |
2.76 m |
2.91 m |
2.76 m x 2.91 m |
|
一楼 |
主卧 |
4.39 m |
3.66 m |
4.39 m x 3.66 m |
|
一楼 |
卧室 |
2.79 m |
3.5 m |
2.79 m x 3.5 m |
|
一楼 |
第二卧房 |
3.93 m |
3.75 m |
3.93 m x 3.75 m |
|
一楼 |
浴室 |
3.66 m |
2.31 m |
3.66 m x 2.31 m |
https://www.realtor.ca/real-estate/28195272/23-ida-street-s-arnprior-550-arnprior


