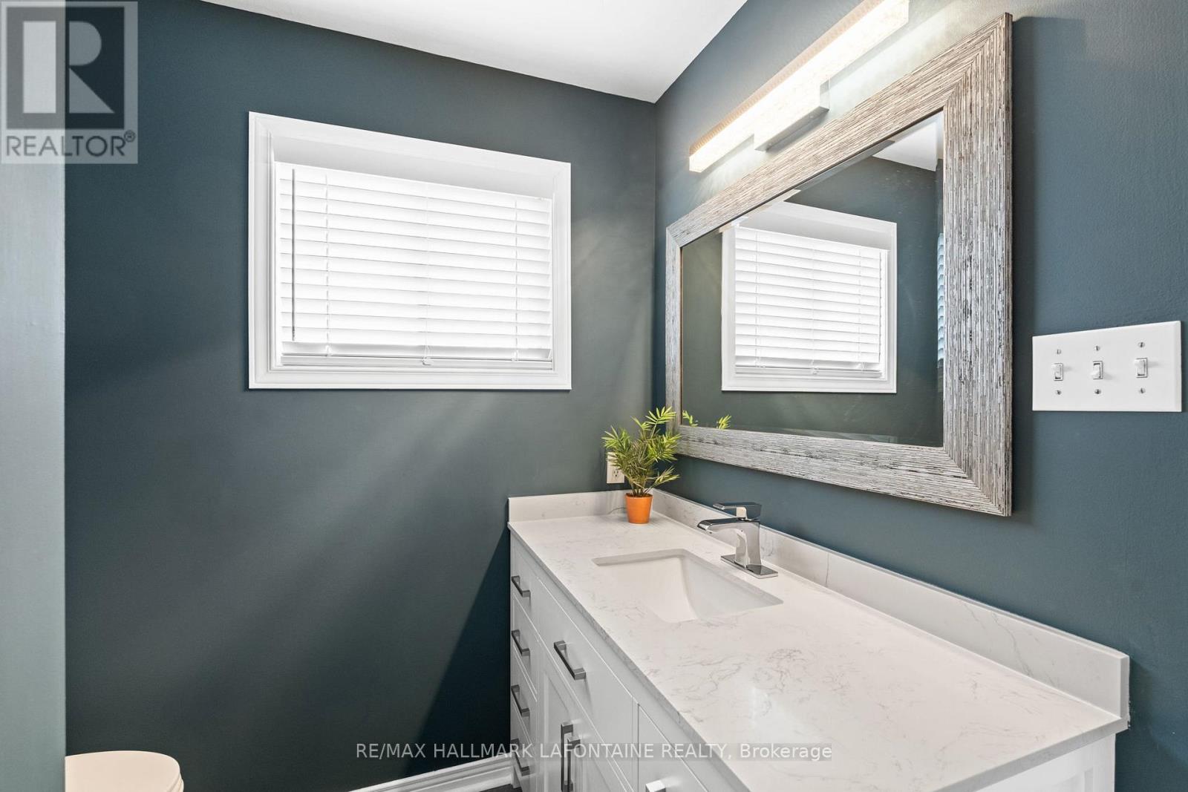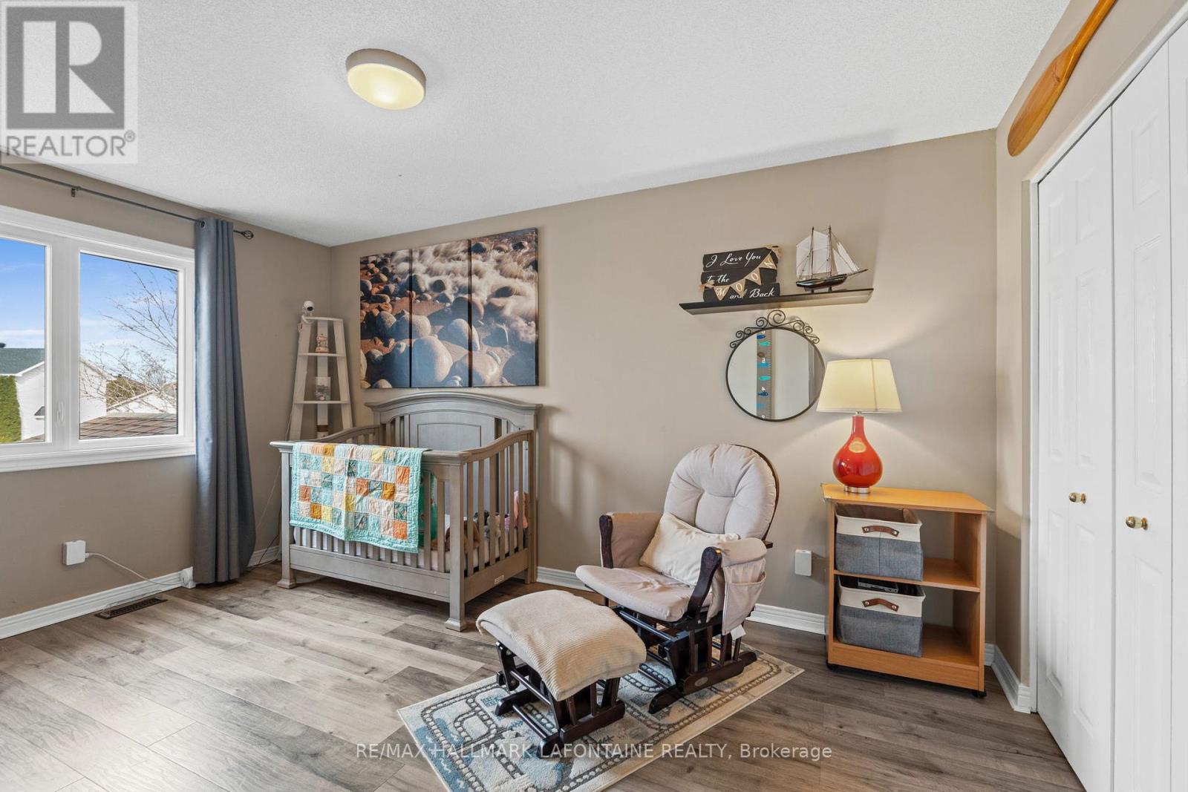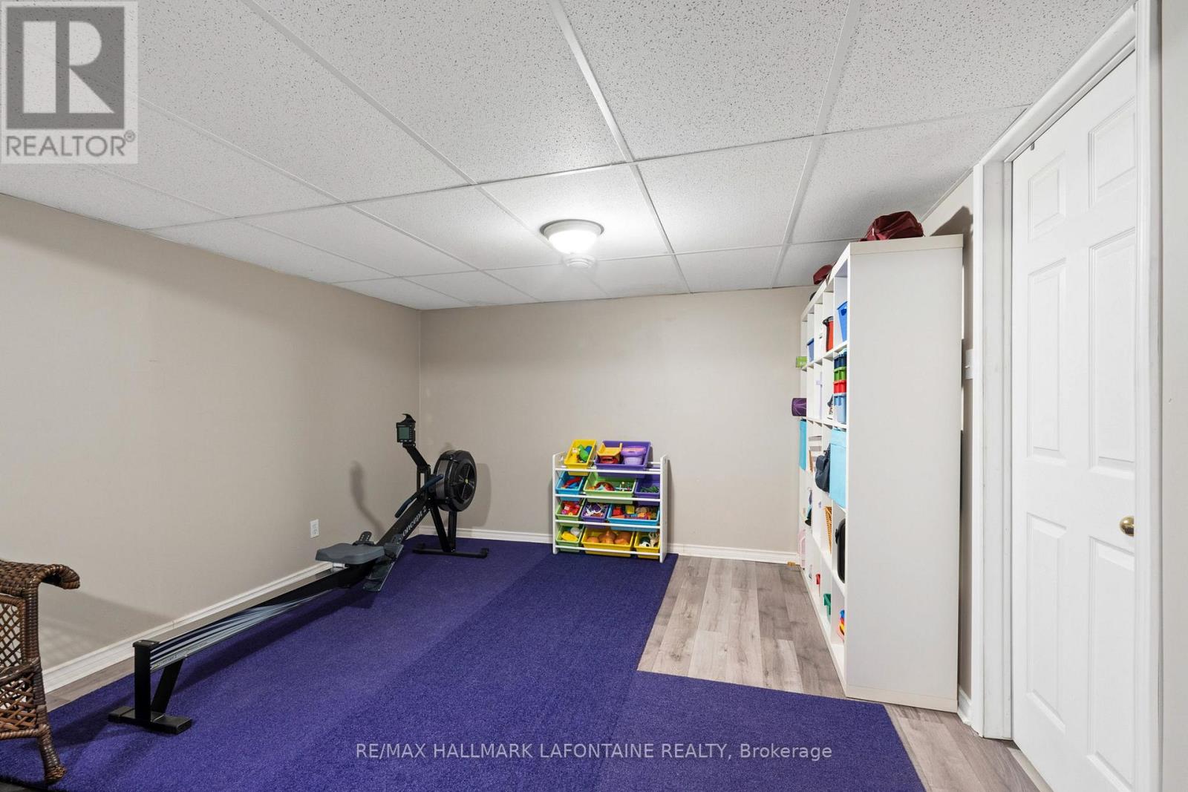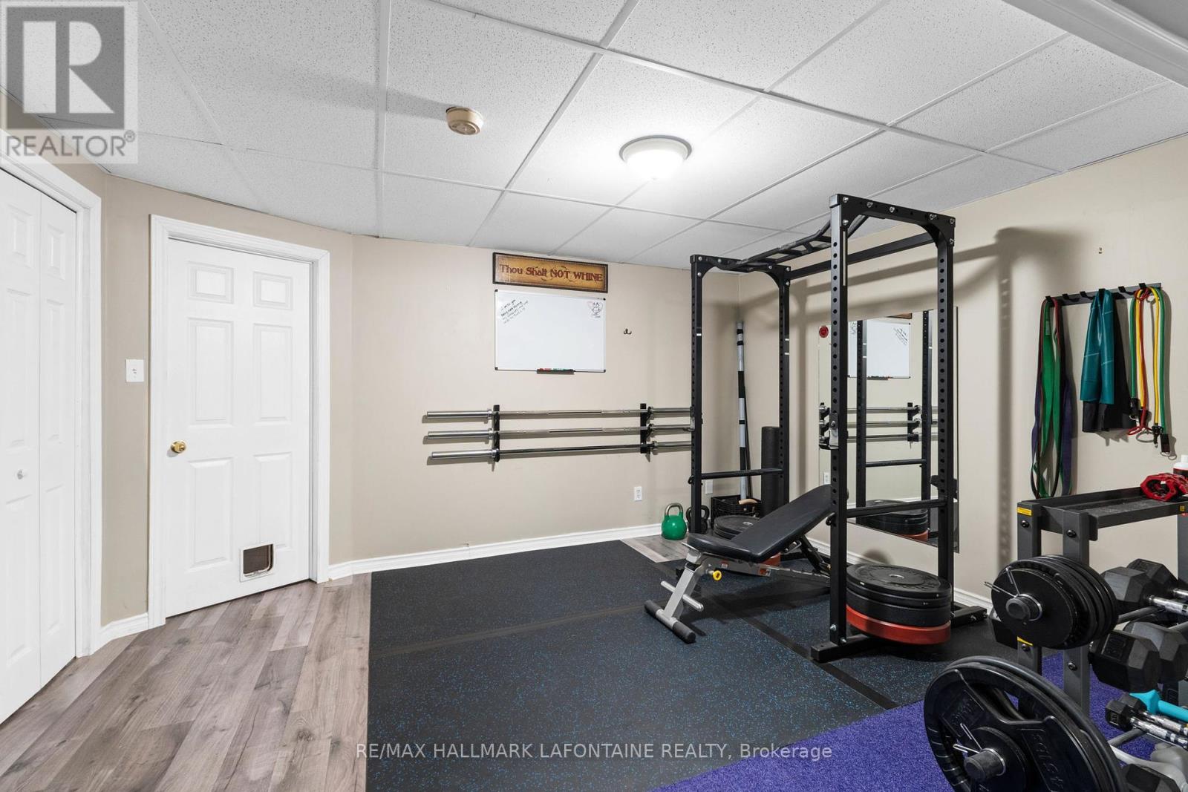3 卧室
3 浴室
1100 - 1500 sqft
中央空调
风热取暖
$569,000
A Place to Call Home. Tucked away on a quiet, family-friendly crescent, 23 Kathleen invites you to experience the kind of comfort and community that makes a house a home. With a brand-new front door to welcome you and a private front porch just waiting for your morning coffee, this isnt just another house it's the home youve been searching for. Step inside and feel instantly at ease. Sunlight dances through the bright and airy living room a space that practically invites you to kick off your shoes and stay awhile. Whether you're relaxing with a book, hosting friends, or sharing laughter with loved ones, this room adapts to every moment.This impeccably maintained 3-bedroom, 3-bathroom row unit offers the perfect balance of space, style, and suburban charm. A separate dining room invites cozy dinners and celebrations alike, while the kitchen, complete with a sunny eating area, makes every meal a pleasure. Upstairs, retreat to a spacious master bedroom, complete with a walk-in closet and private renovated 3-piece ensuite. Two additional bedrooms offer plenty of space for family, guests, or a home office, all served by a beautifully updated 4-piece main bath. Need more room to play or relax? Head down to the finished basement, where a large recreation room is ready for movie nights, game days, or a peaceful hideaway with a bonus storage area to keep life tidy and organized. Outside, your 228-foot deep, fully fenced backyard offers rare privacy with no rear neighbours. Best of all? A private gate to the Trans Canada Trail perfect for peaceful strolls, jogs, or bike rides along one of the countrys most iconic paths., With vinyl flooring throughout (carpeted stairs for comfort), and located near schools, parks, a recreation centre, and shopping, this home is more than a place its a lifestyle. Come and see what life could be like at 23 Kathleen Crescent. We think you'll feel right at home. Furnace & Ac 2012, HWT 2024, attic insulation 2019, Roof, 2019. (id:44758)
房源概要
|
MLS® Number
|
X12153180 |
|
房源类型
|
民宅 |
|
社区名字
|
8202 - Stittsville (Central) |
|
总车位
|
4 |
详 情
|
浴室
|
3 |
|
地上卧房
|
3 |
|
总卧房
|
3 |
|
赠送家电包括
|
Garage Door Opener Remote(s), 洗碗机, Garage Door Opener, Storage Shed, 炉子, 冰箱 |
|
地下室进展
|
已装修 |
|
地下室类型
|
N/a (finished) |
|
Construction Status
|
Insulation Upgraded |
|
施工种类
|
附加的 |
|
空调
|
中央空调 |
|
外墙
|
砖, 乙烯基壁板 |
|
地基类型
|
混凝土浇筑 |
|
客人卫生间(不包含洗浴)
|
1 |
|
供暖方式
|
天然气 |
|
供暖类型
|
压力热风 |
|
储存空间
|
2 |
|
内部尺寸
|
1100 - 1500 Sqft |
|
类型
|
联排别墅 |
|
设备间
|
市政供水 |
车 位
土地
|
英亩数
|
无 |
|
污水道
|
Sanitary Sewer |
|
土地深度
|
202 Ft ,10 In |
|
土地宽度
|
15 Ft ,4 In |
|
不规则大小
|
15.4 X 202.9 Ft |
房 间
| 楼 层 |
类 型 |
长 度 |
宽 度 |
面 积 |
|
二楼 |
卧室 |
3.29 m |
3.19 m |
3.29 m x 3.19 m |
|
二楼 |
第二卧房 |
3.35 m |
4.27 m |
3.35 m x 4.27 m |
|
二楼 |
主卧 |
3.88 m |
3.88 m |
3.88 m x 3.88 m |
|
二楼 |
浴室 |
4.16 m |
2.41 m |
4.16 m x 2.41 m |
|
二楼 |
浴室 |
3.35 m |
1.7 m |
3.35 m x 1.7 m |
|
地下室 |
家庭房 |
4.41 m |
7.4 m |
4.41 m x 7.4 m |
|
一楼 |
门厅 |
2.34 m |
3.34 m |
2.34 m x 3.34 m |
|
一楼 |
餐厅 |
3.04 m |
2.72 m |
3.04 m x 2.72 m |
|
一楼 |
厨房 |
2.49 m |
4.58 m |
2.49 m x 4.58 m |
|
一楼 |
客厅 |
3.55 m |
3.85 m |
3.55 m x 3.85 m |
https://www.realtor.ca/real-estate/28323107/23-kathleen-crescent-ottawa-8202-stittsville-central


































