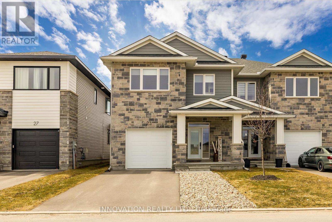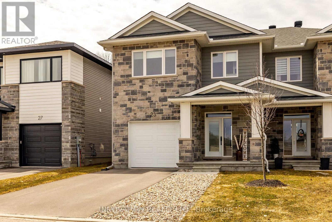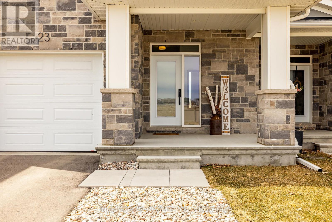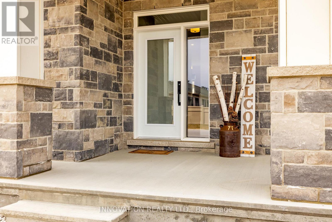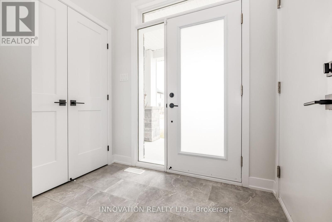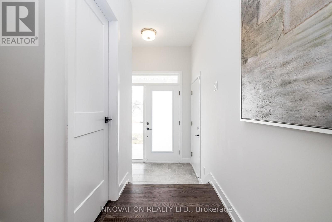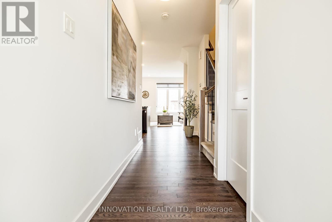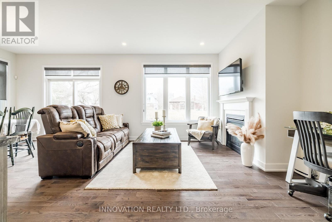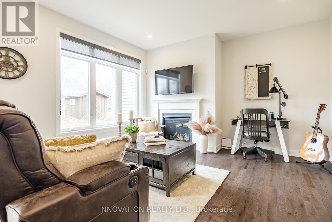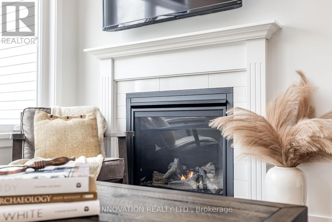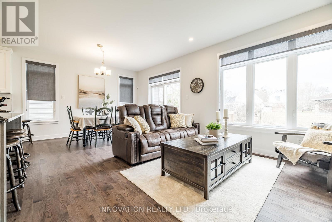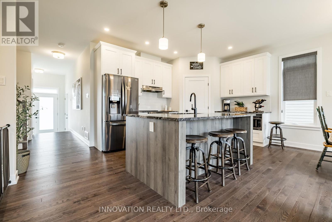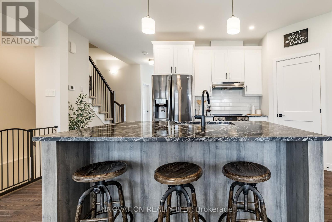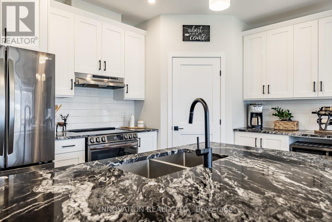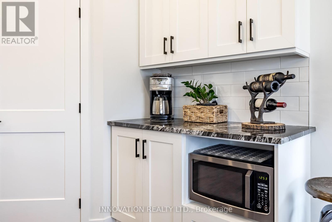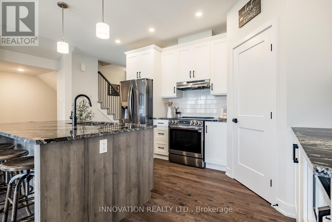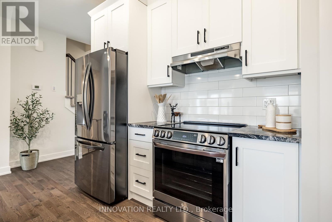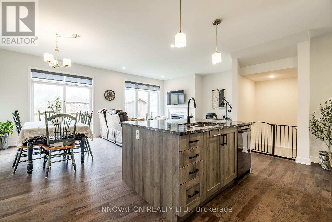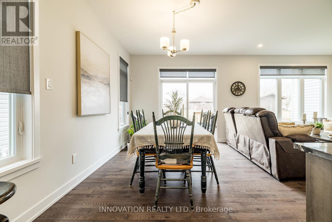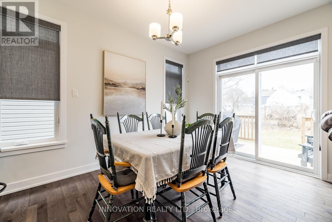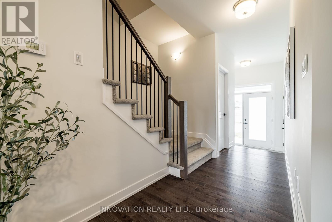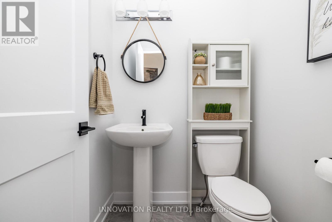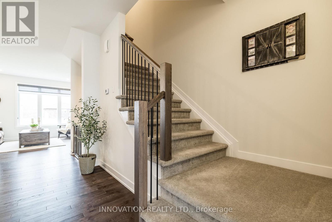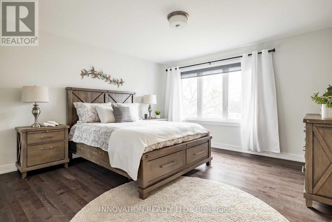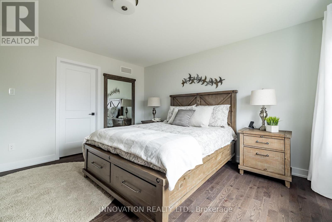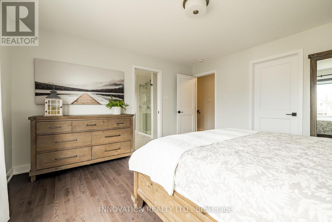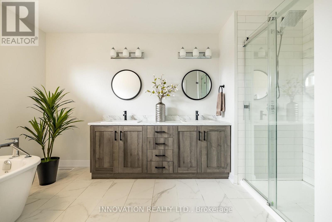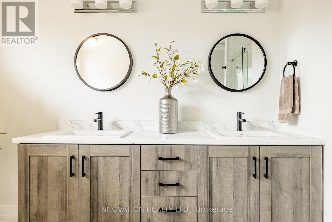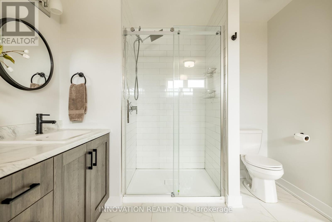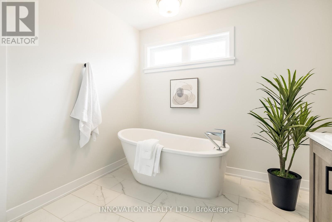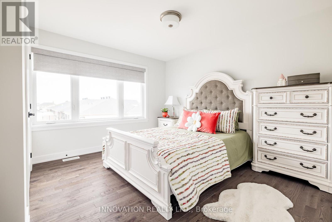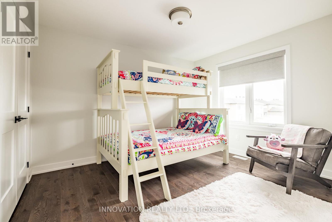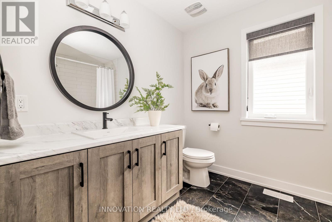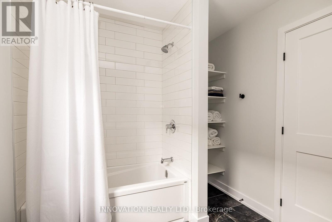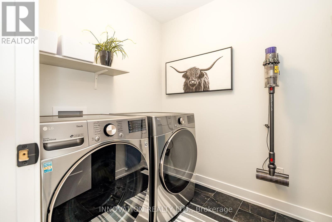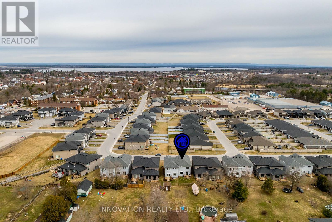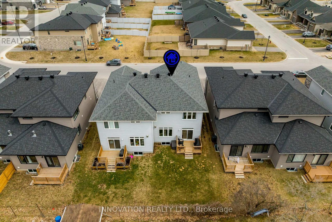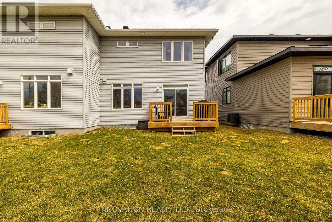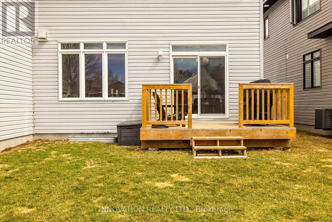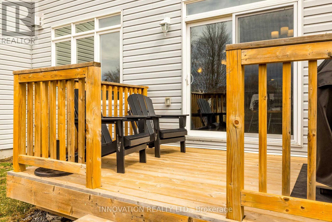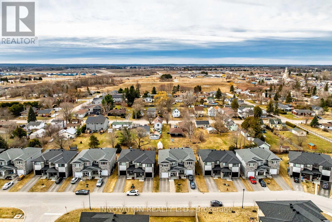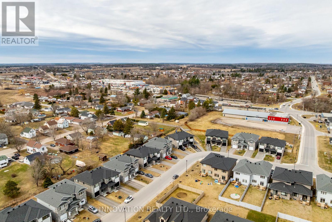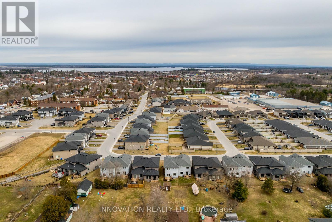3 卧室
3 浴室
1500 - 2000 sqft
壁炉
中央空调
风热取暖
$635,000
Located in a picturesque setting at the historic Arnprior Fairgrounds, this beautifully maintained 3-year-old semi-detached home is sure to impress! A spacious front porch leads to a tiled entryway with a large closet and convenient inside access to the garage. Warm hardwood floors extend throughout both levels, adding a touch of elegance and continuity to the space.The open-concept main floor features a thoughtfully designed kitchen with an oversized island, custom granite countertops, upgraded cabinetry and hardware, and sleek black stainless steel appliances. With a generous walk-in pantry, this kitchen is both stylish and highly functional ideal for day-to-day living and entertaining alike. Natural light floods the bright dining and living areas through large windows (custom blinds throughout), and a cozy gas fireplace adds warmth and charm. Upstairs, you'll find hardwood floors, a spacious primary suite with a walk-in closet, and a spa-inspired ensuite with a soaking tub, dual sinks and a standalone glass shower. Two additional well-sized bedrooms, a full family bath, and a dedicated laundry room offer plenty of space and convenience.The basement features high ceilings, large windows, and rough-in plumbing for a fourth bathroom ready for your finishing touch.Outside, enjoy a deck perfect for barbecuing and relaxing. The yard offers just the right amount of space for low-maintenance outdoor living. (id:44758)
房源概要
|
MLS® Number
|
X12082905 |
|
房源类型
|
民宅 |
|
社区名字
|
550 - Arnprior |
|
设备类型
|
热水器 - Tankless |
|
总车位
|
3 |
|
租赁设备类型
|
热水器 - Tankless |
|
结构
|
Porch, Deck |
详 情
|
浴室
|
3 |
|
地上卧房
|
3 |
|
总卧房
|
3 |
|
Age
|
0 To 5 Years |
|
公寓设施
|
Fireplace(s) |
|
赠送家电包括
|
Garage Door Opener Remote(s), Blinds, 洗碗机, 烘干机, Garage Door Opener, Hood 电扇, 炉子, 洗衣机, 冰箱 |
|
地下室进展
|
已完成 |
|
地下室类型
|
N/a (unfinished) |
|
施工种类
|
Semi-detached |
|
空调
|
中央空调 |
|
外墙
|
砖 |
|
壁炉
|
有 |
|
Fireplace Total
|
1 |
|
Flooring Type
|
Tile, Hardwood |
|
地基类型
|
混凝土浇筑 |
|
客人卫生间(不包含洗浴)
|
1 |
|
供暖方式
|
天然气 |
|
供暖类型
|
压力热风 |
|
储存空间
|
2 |
|
内部尺寸
|
1500 - 2000 Sqft |
|
类型
|
独立屋 |
|
设备间
|
市政供水 |
车 位
土地
|
英亩数
|
无 |
|
污水道
|
Sanitary Sewer |
|
土地深度
|
108 Ft ,2 In |
|
土地宽度
|
28 Ft ,2 In |
|
不规则大小
|
28.2 X 108.2 Ft |
|
规划描述
|
R3 (h8) |
房 间
| 楼 层 |
类 型 |
长 度 |
宽 度 |
面 积 |
|
二楼 |
浴室 |
2.364 m |
3.078 m |
2.364 m x 3.078 m |
|
二楼 |
主卧 |
4.107 m |
4.109 m |
4.107 m x 4.109 m |
|
二楼 |
浴室 |
2.757 m |
4.103 m |
2.757 m x 4.103 m |
|
二楼 |
洗衣房 |
2.799 m |
1.816 m |
2.799 m x 1.816 m |
|
二楼 |
第二卧房 |
3.674 m |
3.701 m |
3.674 m x 3.701 m |
|
二楼 |
第三卧房 |
3.165 m |
3.64 m |
3.165 m x 3.64 m |
|
一楼 |
门厅 |
2.157 m |
1.523 m |
2.157 m x 1.523 m |
|
一楼 |
厨房 |
4.031 m |
3.211 m |
4.031 m x 3.211 m |
|
一楼 |
餐厅 |
3.697 m |
2.86 m |
3.697 m x 2.86 m |
|
一楼 |
客厅 |
4.094 m |
3.697 m |
4.094 m x 3.697 m |
设备间
https://www.realtor.ca/real-estate/28168045/23-mac-beattie-drive-arnprior-550-arnprior


