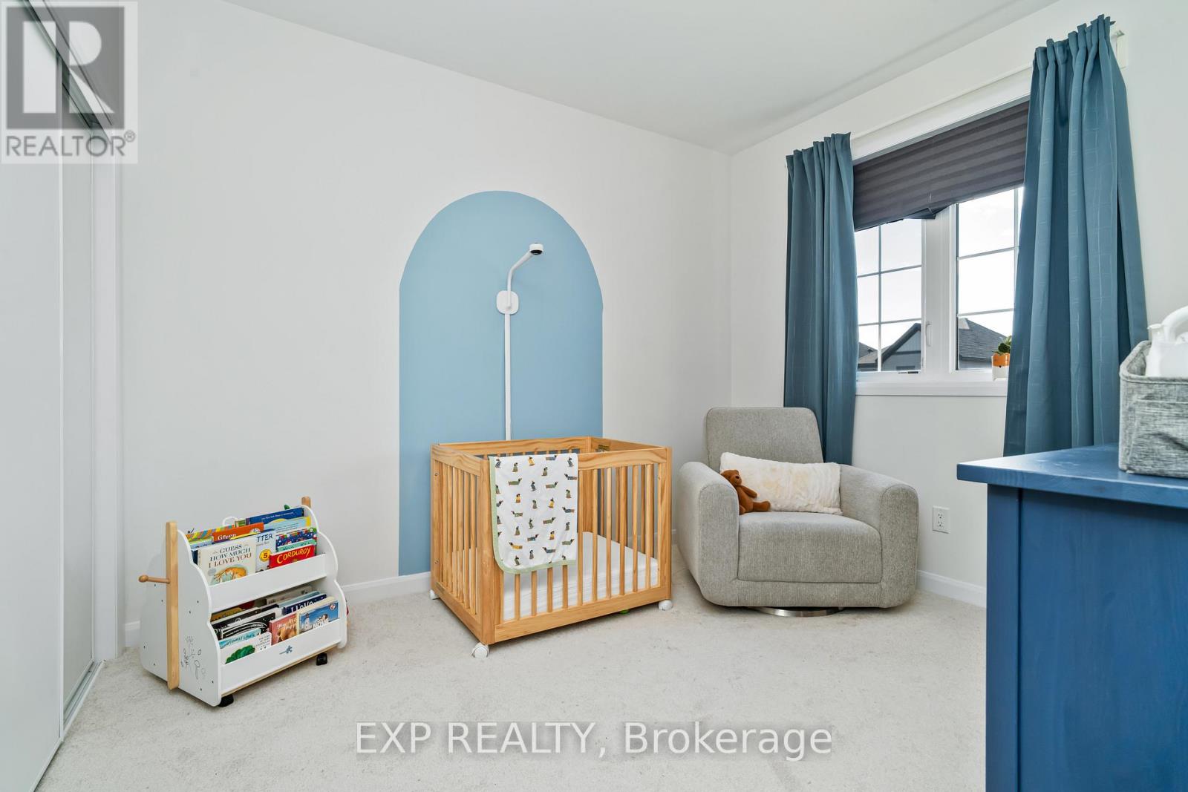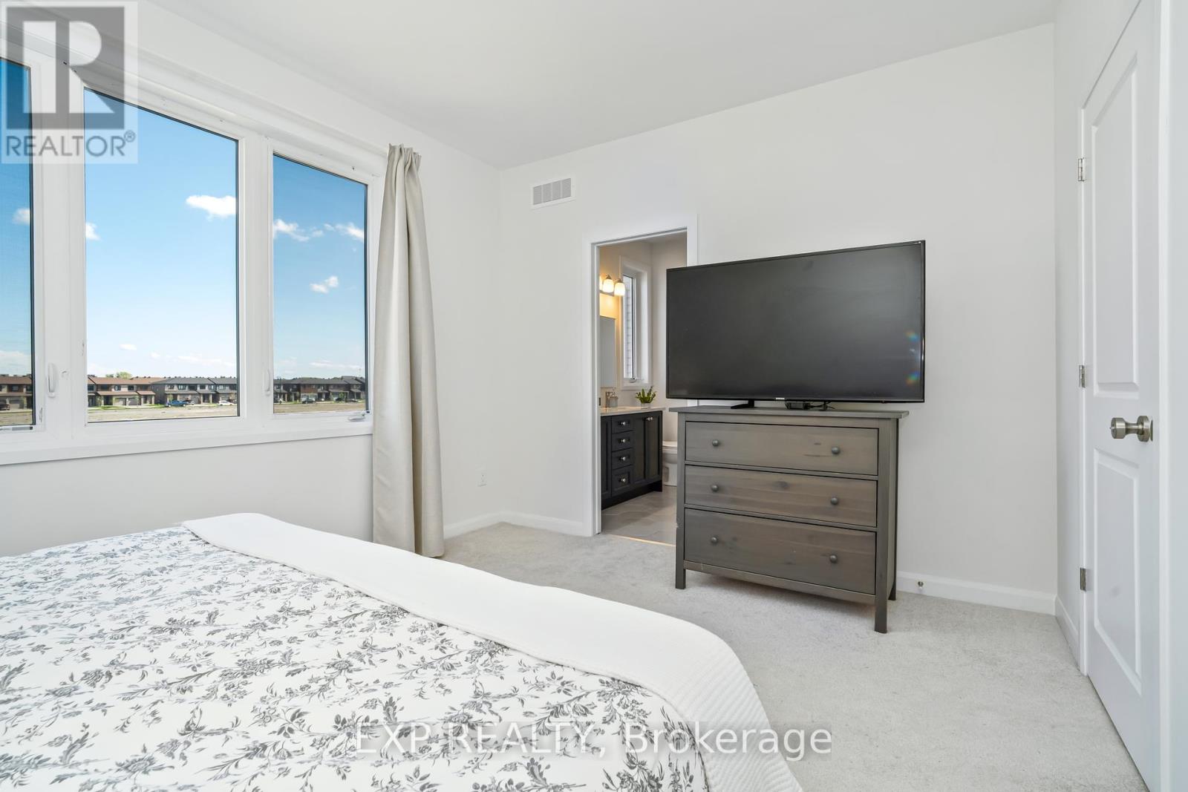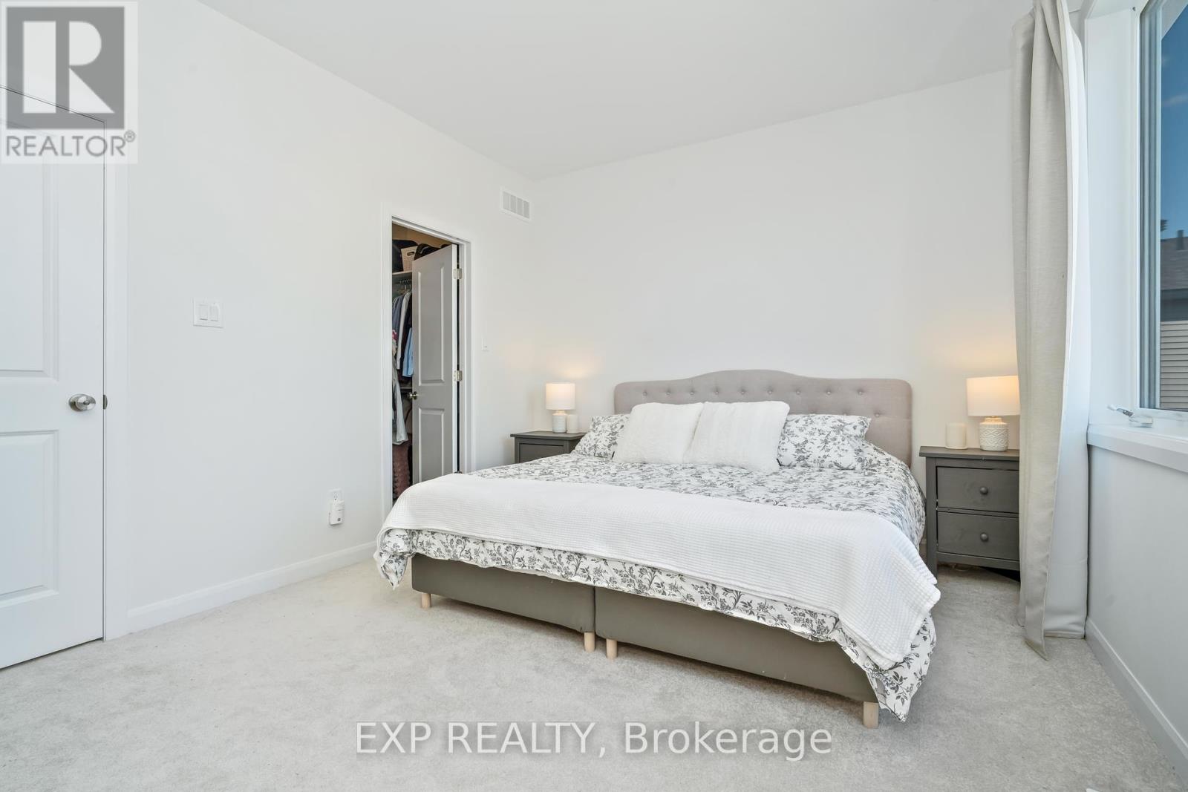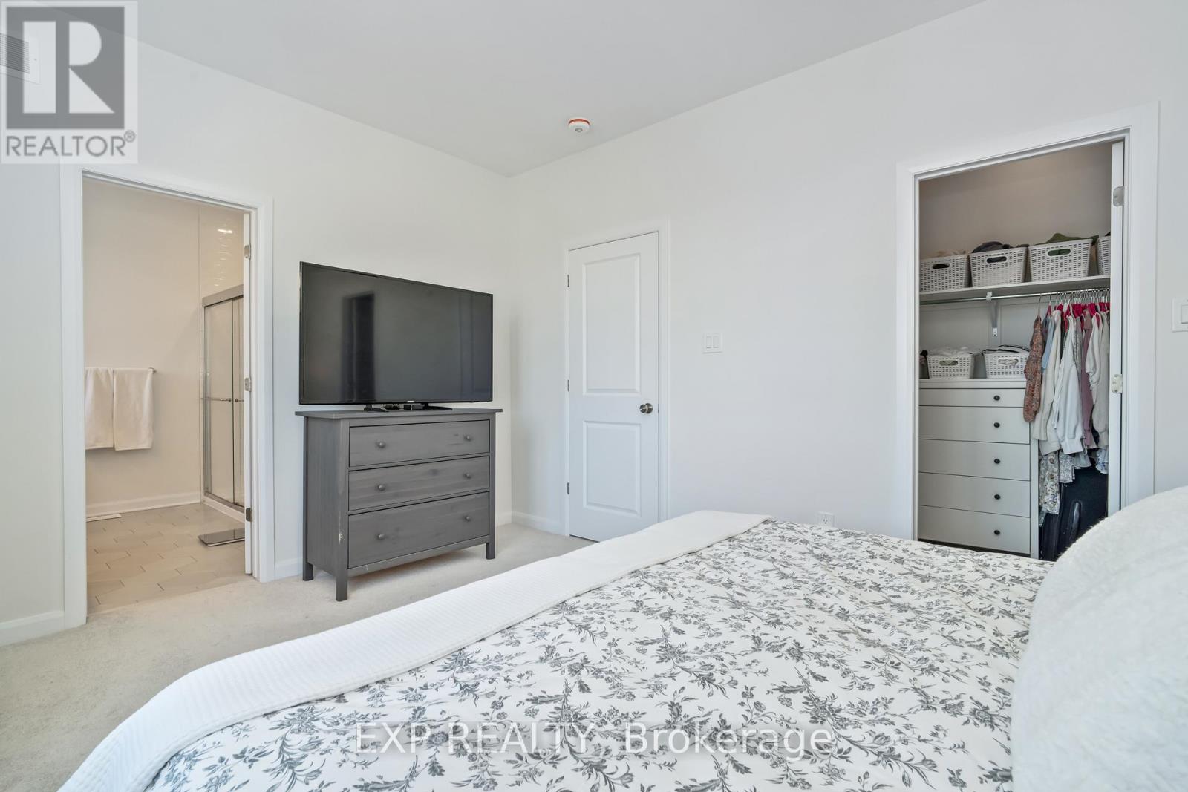3 卧室
3 浴室
1100 - 1500 sqft
壁炉
中央空调
风热取暖
$849,990
OPEN HOUSE Sunday, May 25th 2pm - 4pm. Welcome to this gorgeous 2024-built Minto Bellevue model, offering the perfect blend of style, space, and convenience in one of Kanata's most sought-after communities. Situated on a premium lot this 3-bedroom home features a finished basement, 9-foot ceilings on the upper level, and hardwood floors throughout the main floor. The open-concept kitchen shines with quartz countertops, upgraded cabinetry, and a seamless flow into the bright living and dining areas, ideal for entertaining or everyday living. Upstairs, you will find cozy carpeted bedrooms and spa-inspired bathrooms with custom tiles, designer vanities, and an ensuite bathroom featuring a glass-door shower for a touch of luxury. An attached 1-car garage provides secure parking and additional storage. Located just minutes from all the amenities of Kanata Centrum - including shopping, schools, recreation, and entertainment and just a stones throw from the Kanata Tech Park, this home offers unbeatable convenience in a vibrant, growing neighbourhood. No rear neighbours! (id:44758)
Open House
此属性有开放式房屋!
开始于:
2:00 pm
结束于:
4:00 pm
房源概要
|
MLS® Number
|
X12160017 |
|
房源类型
|
民宅 |
|
社区名字
|
9008 - Kanata - Morgan's Grant/South March |
|
总车位
|
3 |
详 情
|
浴室
|
3 |
|
地上卧房
|
3 |
|
总卧房
|
3 |
|
赠送家电包括
|
Garage Door Opener Remote(s), 洗碗机, 烘干机, Hood 电扇, 炉子, 洗衣机, 冰箱 |
|
地下室进展
|
已装修 |
|
地下室类型
|
N/a (finished) |
|
施工种类
|
独立屋 |
|
空调
|
中央空调 |
|
外墙
|
砖 Veneer, 乙烯基壁板 |
|
壁炉
|
有 |
|
Fireplace Total
|
1 |
|
地基类型
|
混凝土浇筑 |
|
客人卫生间(不包含洗浴)
|
1 |
|
供暖方式
|
天然气 |
|
供暖类型
|
压力热风 |
|
储存空间
|
2 |
|
内部尺寸
|
1100 - 1500 Sqft |
|
类型
|
独立屋 |
|
设备间
|
市政供水 |
车 位
土地
|
英亩数
|
无 |
|
污水道
|
Sanitary Sewer |
|
土地深度
|
85 Ft ,2 In |
|
土地宽度
|
30 Ft ,8 In |
|
不规则大小
|
30.7 X 85.2 Ft |
|
规划描述
|
R3yy-2710 |
房 间
| 楼 层 |
类 型 |
长 度 |
宽 度 |
面 积 |
|
二楼 |
主卧 |
4.27 m |
3.35 m |
4.27 m x 3.35 m |
|
二楼 |
第二卧房 |
3.45 m |
3.05 m |
3.45 m x 3.05 m |
|
二楼 |
第三卧房 |
3.05 m |
2.85 m |
3.05 m x 2.85 m |
|
一楼 |
客厅 |
4.88 m |
3.91 m |
4.88 m x 3.91 m |
|
一楼 |
厨房 |
3.05 m |
3 m |
3.05 m x 3 m |
|
一楼 |
Eating Area |
3 m |
2.64 m |
3 m x 2.64 m |
https://www.realtor.ca/real-estate/28339226/230-elsie-macgill-walk-ottawa-9008-kanata-morgans-grantsouth-march



















































