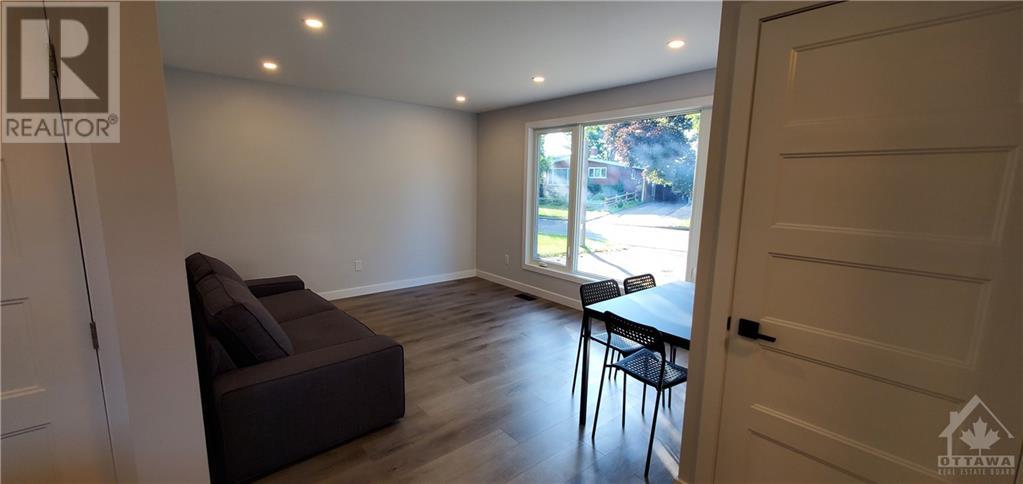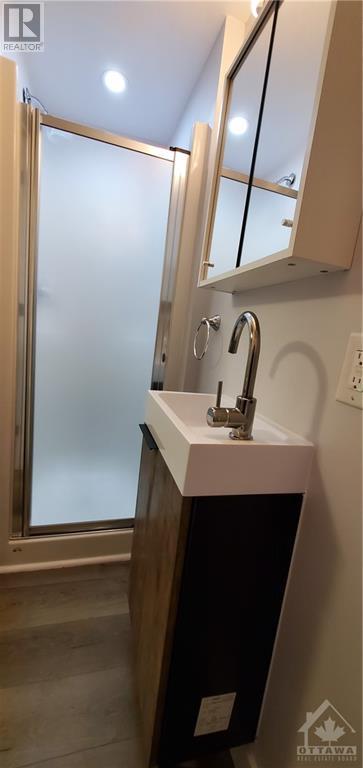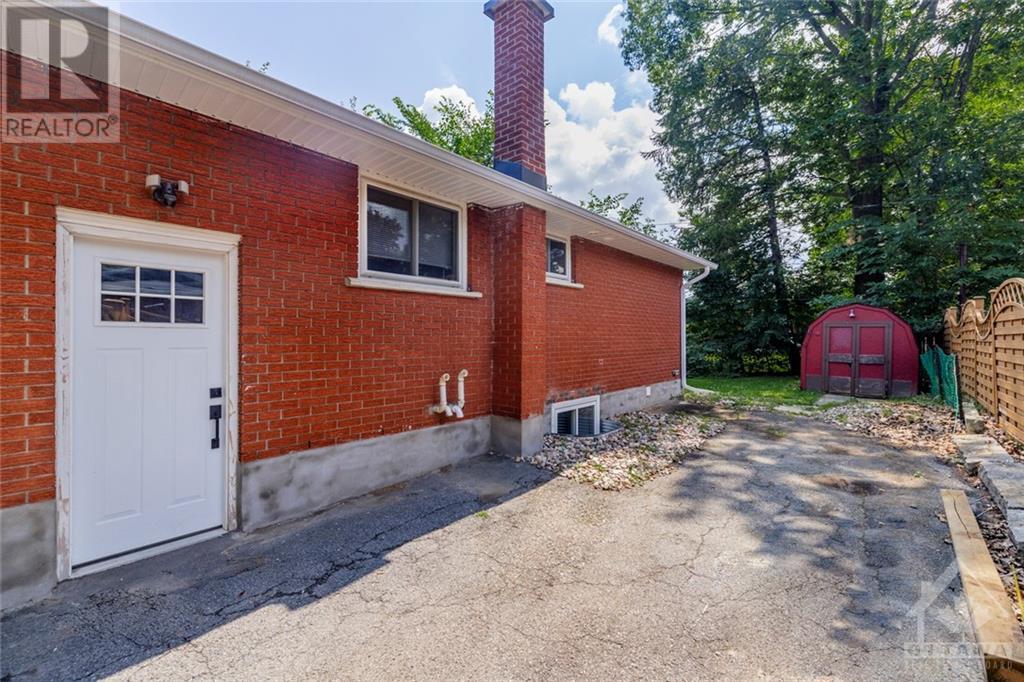8 卧室
6 浴室
平房
中央空调
风热取暖
$979,900
Welcome to this wonderfully designed LEGAL SDU home that maximizes your returns at a 6.9% CAP when self-managed. Each unit has 4 bedrooms and 3 bathrooms (2 ensuites and 1 shared), as well as laundry, allowing for comfort and convenience for its residents. Not only was the interior fully renovated in 2021 with permits, but the home's main systems were upgraded as well including roof, mechanicals, electrical, plumbing, flooring, windows, and bathrooms, offering a fresh and contemporary feel throughout. Located in Parkway Park, this home provides easy access to transit, trails, parks, major stores, top-rated schools, restaurants, and Algonquin College. This prime location ensures all your needs are met within a short distance. With a gross income of $81,564, and low expenses of $14535 (utilities, insurance, prop tax and snow removal) for an NOI of $67329, the investment opportunity at 2300 Elmira is undeniable as it provides some of the best returns you can find in the city. (id:44758)
房源概要
|
MLS® Number
|
1419451 |
|
房源类型
|
民宅 |
|
临近地区
|
Parkway Park |
|
总车位
|
4 |
详 情
|
浴室
|
6 |
|
地上卧房
|
4 |
|
地下卧室
|
4 |
|
总卧房
|
8 |
|
赠送家电包括
|
冰箱, 炉子 |
|
建筑风格
|
平房 |
|
地下室进展
|
已装修 |
|
地下室类型
|
全完工 |
|
施工日期
|
1961 |
|
施工种类
|
独立屋 |
|
空调
|
中央空调 |
|
外墙
|
砖, Siding |
|
Flooring Type
|
乙烯基塑料 |
|
地基类型
|
水泥 |
|
供暖方式
|
天然气 |
|
供暖类型
|
压力热风 |
|
储存空间
|
1 |
|
类型
|
独立屋 |
|
设备间
|
市政供水 |
车 位
土地
|
英亩数
|
无 |
|
污水道
|
城市污水处理系统 |
|
土地宽度
|
52 Ft |
|
不规则大小
|
52 Ft X 0 Ft (irregular Lot) |
|
规划描述
|
住宅 |
房 间
| 楼 层 |
类 型 |
长 度 |
宽 度 |
面 积 |
|
地下室 |
客厅/饭厅 |
|
|
21'10" x 11'4" |
|
地下室 |
厨房 |
|
|
9'0" x 11'4" |
|
地下室 |
卧室 |
|
|
10'11" x 8'4" |
|
地下室 |
三件套浴室 |
|
|
4'8" x 8'11" |
|
地下室 |
卧室 |
|
|
11'1" x 9'0" |
|
地下室 |
三件套浴室 |
|
|
8'5" x 2'1" |
|
地下室 |
卧室 |
|
|
11'1" x 8'10" |
|
地下室 |
卧室 |
|
|
11'1" x 8'10" |
|
地下室 |
完整的浴室 |
|
|
7'10" x 4'11" |
|
地下室 |
洗衣房 |
|
|
Measurements not available |
|
一楼 |
客厅 |
|
|
14'0" x 11'8" |
|
一楼 |
厨房 |
|
|
9'10" x 8'0" |
|
一楼 |
卧室 |
|
|
8'10" x 10'1" |
|
一楼 |
卧室 |
|
|
10'1" x 9'7" |
|
一楼 |
三件套浴室 |
|
|
8'10" x 2'7" |
|
一楼 |
卧室 |
|
|
10'8" x 10'4" |
|
一楼 |
三件套浴室 |
|
|
5'4" x 6'7" |
|
一楼 |
卧室 |
|
|
10'8" x 9'9" |
|
一楼 |
完整的浴室 |
|
|
4'11" x 6'7" |
|
一楼 |
洗衣房 |
|
|
Measurements not available |
https://www.realtor.ca/real-estate/27637997/2300-elmira-drive-ottawa-parkway-park


































