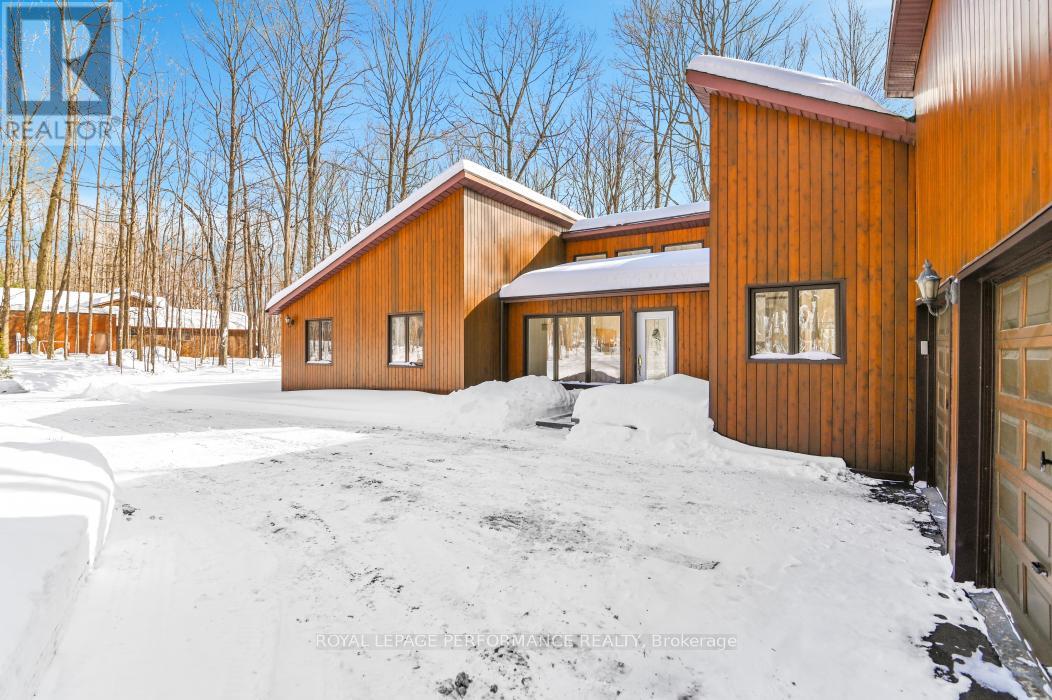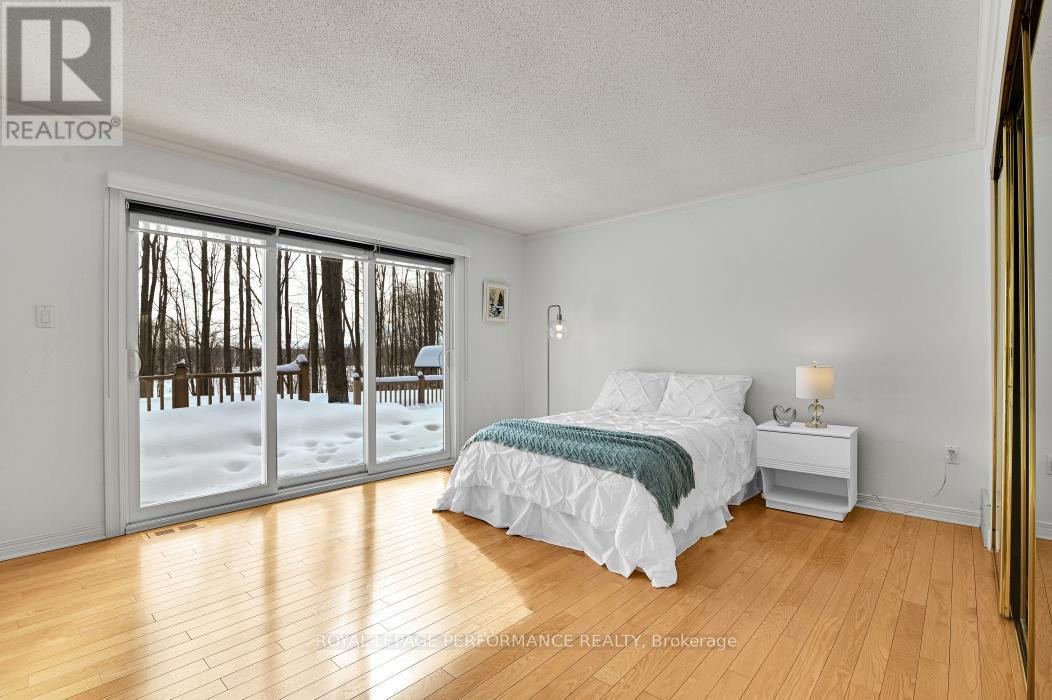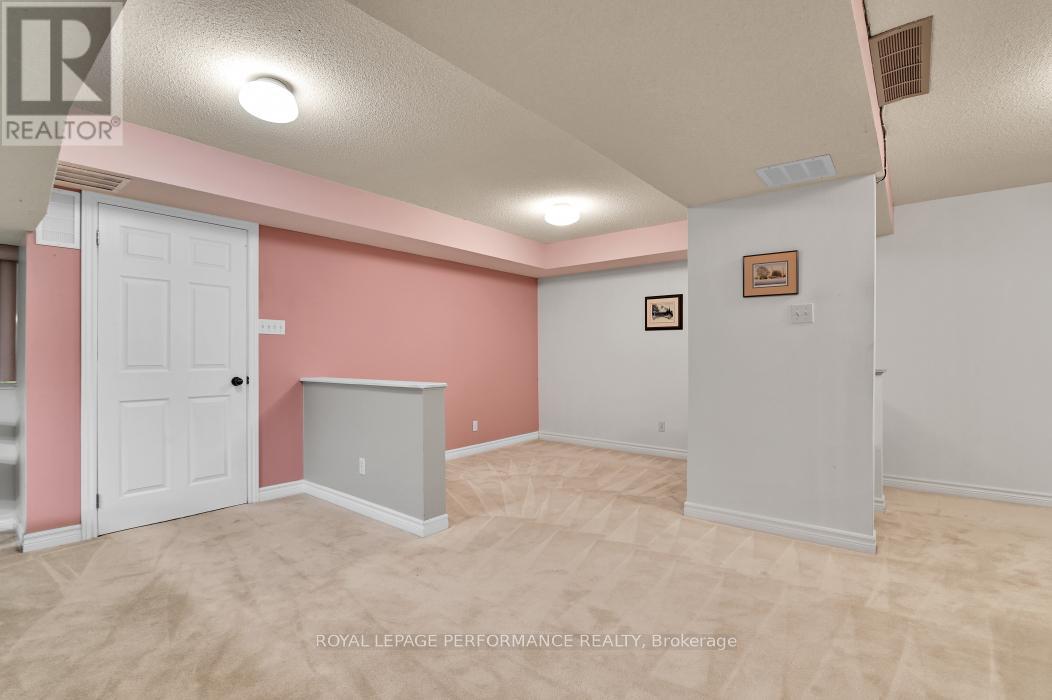3 卧室
2 浴室
平房
壁炉
中央空调, 换气器
风热取暖
$850,000
Welcome to this meticulously and lovingly maintained 3-Bedroom Bungalow perfectly situated on a picturesque 2-Acre lot surrounded by mature trees. This charming home offers both privacy and tranquility. The abundance of natural light, with full windows spanning the back of the home, brings the beauty of the outdoors in. Enjoy elegant living with a large living room, a formal dining room, and a spacious country kitchen that flows seamlessly into a bright three-season solarium, perfect for relaxing or entertaining friends and family. The primary bedroom is generously sized with a walk-in closet, mirrored closet and patio doors to the backyard deck. Two well-appointed secondary bedrooms compliments the space. The beautifully renovated modern full bath features a luxurious stand-alone bathtub and a spacious glass-enclosed shower along with double sinks. The finished basement provides additional living space, complete with a cozy family room with propane fireplace, a games room, a children's play area, a cold storage room and a dedicated workshop for hobbies or projects. A convenient attached two-car garage with inside entry adds practicality, while an additional detached single garage (with electricity) provides more space to store toys. This exceptional home is the perfect blend of comfort, space, functionality, natural beauty and modern updates. Don't miss your chance to make it yours! (id:44758)
房源概要
|
MLS® Number
|
X11985196 |
|
房源类型
|
民宅 |
|
社区名字
|
1116 - Cumberland West |
|
特征
|
树木繁茂的地区 |
|
总车位
|
12 |
|
结构
|
Porch, Deck, 棚 |
详 情
|
浴室
|
2 |
|
地上卧房
|
3 |
|
总卧房
|
3 |
|
公寓设施
|
Fireplace(s) |
|
赠送家电包括
|
Garage Door Opener Remote(s), 烤箱 - Built-in, Central Vacuum, Range, Water Heater - Tankless, Water Softener, Water Treatment, 洗碗机, 烘干机, Freezer, Garage Door Opener, 微波炉, 烤箱, 冰箱, 洗衣机, 窗帘 |
|
建筑风格
|
平房 |
|
地下室进展
|
已装修 |
|
地下室类型
|
全完工 |
|
施工种类
|
独立屋 |
|
空调
|
Central Air Conditioning, 换气机 |
|
外墙
|
木头 |
|
Fire Protection
|
报警系统 |
|
壁炉
|
有 |
|
Fireplace Total
|
2 |
|
Flooring Type
|
Tile, Hardwood |
|
地基类型
|
混凝土浇筑 |
|
客人卫生间(不包含洗浴)
|
1 |
|
供暖方式
|
Propane |
|
供暖类型
|
压力热风 |
|
储存空间
|
1 |
|
类型
|
独立屋 |
|
Utility Power
|
Generator |
|
设备间
|
Drilled Well |
车 位
土地
|
英亩数
|
无 |
|
污水道
|
Septic System |
|
不规则大小
|
225 X 400 Acre |
|
规划描述
|
Rr1 |
房 间
| 楼 层 |
类 型 |
长 度 |
宽 度 |
面 积 |
|
Lower Level |
Games Room |
3.05 m |
3.96 m |
3.05 m x 3.96 m |
|
Lower Level |
衣帽间 |
3.57 m |
3.05 m |
3.57 m x 3.05 m |
|
Lower Level |
Playroom |
5.09 m |
5.15 m |
5.09 m x 5.15 m |
|
Lower Level |
洗衣房 |
3.54 m |
3.05 m |
3.54 m x 3.05 m |
|
Lower Level |
Cold Room |
1.83 m |
2.47 m |
1.83 m x 2.47 m |
|
Lower Level |
Workshop |
3.69 m |
3.6 m |
3.69 m x 3.6 m |
|
Lower Level |
家庭房 |
6.1 m |
5.79 m |
6.1 m x 5.79 m |
|
一楼 |
门厅 |
5.79 m |
3.05 m |
5.79 m x 3.05 m |
|
一楼 |
Sunroom |
|
|
Measurements not available |
|
一楼 |
厨房 |
4.45 m |
4.63 m |
4.45 m x 4.63 m |
|
一楼 |
客厅 |
4.94 m |
5.91 m |
4.94 m x 5.91 m |
|
一楼 |
餐厅 |
4.45 m |
4 m |
4.45 m x 4 m |
|
一楼 |
主卧 |
4.57 m |
4.57 m |
4.57 m x 4.57 m |
|
一楼 |
其它 |
2.74 m |
1.25 m |
2.74 m x 1.25 m |
|
一楼 |
第二卧房 |
3.78 m |
3.05 m |
3.78 m x 3.05 m |
|
一楼 |
第三卧房 |
3.54 m |
3.02 m |
3.54 m x 3.02 m |
|
一楼 |
浴室 |
3.96 m |
2.74 m |
3.96 m x 2.74 m |
https://www.realtor.ca/real-estate/27944988/2300-french-hill-road-ottawa-1116-cumberland-west







































