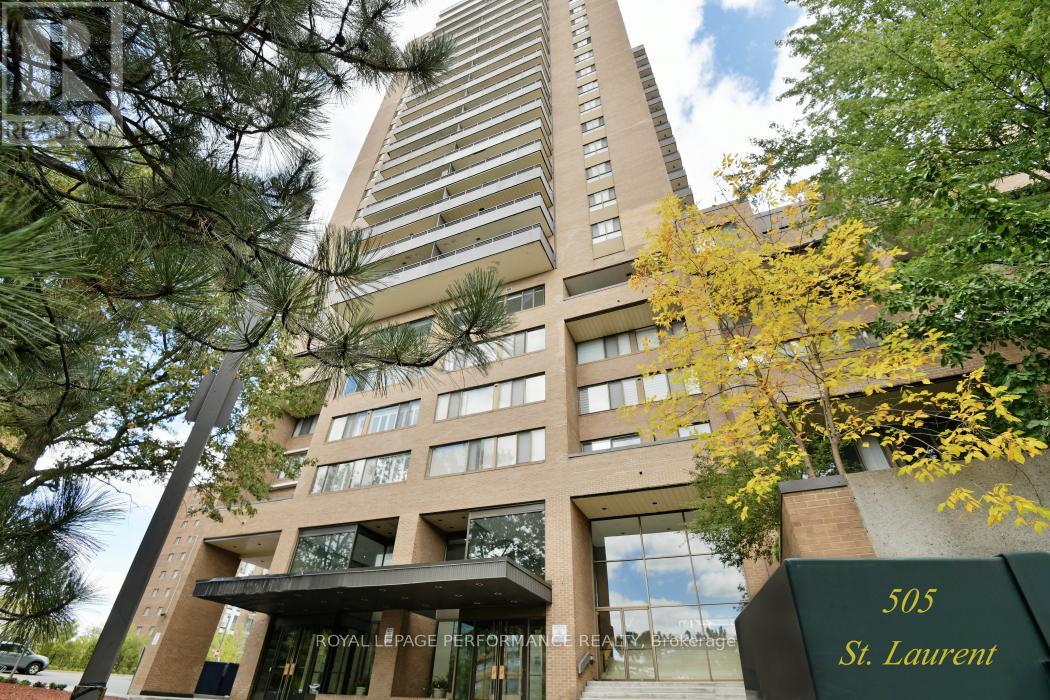2302 - 505 St Laurent Boulevard Ottawa, Ontario K1K 3X4

$399,000管理费,Heat, Water, Common Area Maintenance, Insurance, Electricity
$1,109.81 每月
管理费,Heat, Water, Common Area Maintenance, Insurance, Electricity
$1,109.81 每月Enjoy breathtaking, unobstructed western views with stunning sunsets from the 23rd floor of this thoughtfully designed 3-bedroom, 2-bathroom condo in the well-established community of The Highlands. Step out onto the large balcony and take in the expansive skyline. Inside, you'll find a spacious open-concept layout with a rare in-unit laundry, a standout upgrade compared to many units in the building. Condo fees also include heat, hydro, and water, making for stress-free living. The beautifully maintained grounds feature an outdoor pool surrounded by a private pond and lush green space, creating a peaceful retreat right at your home. This condo also comes with parking and access to a fitness centre and party/recreation room. Ideally located near shops, restaurants, scenic pathways, and public transit, this home offers the perfect blend of comfort and convenience. Stylish, functional, and move-in readythis one has it all. 24 hours irrevocable on offers. (id:44758)
房源概要
| MLS® Number | X12225414 |
| 房源类型 | 民宅 |
| 社区名字 | 3103 - Viscount Alexander Park |
| 附近的便利设施 | 公园, 公共交通 |
| 社区特征 | Pet Restrictions |
| 特征 | 阳台 |
| 总车位 | 1 |
| 泳池类型 | Outdoor Pool |
| View Type | City View |
详 情
| 浴室 | 2 |
| 地上卧房 | 3 |
| 总卧房 | 3 |
| 公寓设施 | Car Wash, 健身房, Sauna, 宴会厅, Visitor Parking |
| 赠送家电包括 | Intercom, 烘干机, Freezer, Hood 电扇, 微波炉, 炉子, 洗衣机, 冰箱 |
| 外墙 | 砖, 混凝土 |
| Fire Protection | Monitored Alarm, Security System |
| Flooring Type | Tile |
| 客人卫生间(不包含洗浴) | 1 |
| 供暖方式 | 电 |
| 供暖类型 | 地暖 |
| 内部尺寸 | 1000 - 1199 Sqft |
| 类型 | 公寓 |
车 位
| 地下 | |
| Garage |
土地
| 英亩数 | 无 |
| 土地便利设施 | 公园, 公共交通 |
房 间
| 楼 层 | 类 型 | 长 度 | 宽 度 | 面 积 |
|---|---|---|---|---|
| 一楼 | 门厅 | 3.13 m | 2.18 m | 3.13 m x 2.18 m |
| 一楼 | 客厅 | 5.8 m | 3.03 m | 5.8 m x 3.03 m |
| 一楼 | 餐厅 | 3.09 m | 2.4 m | 3.09 m x 2.4 m |
| 一楼 | 厨房 | 4.52 m | 2.33 m | 4.52 m x 2.33 m |
| 一楼 | 主卧 | 4.55 m | 3.16 m | 4.55 m x 3.16 m |
| 一楼 | 浴室 | 1.5 m | 1.39 m | 1.5 m x 1.39 m |
| 一楼 | 第二卧房 | 2.91 m | 2.65 m | 2.91 m x 2.65 m |
| 一楼 | 第三卧房 | 3.52 m | 2.65 m | 3.52 m x 2.65 m |
| 一楼 | 浴室 | 2.26 m | 1.49 m | 2.26 m x 1.49 m |


















































