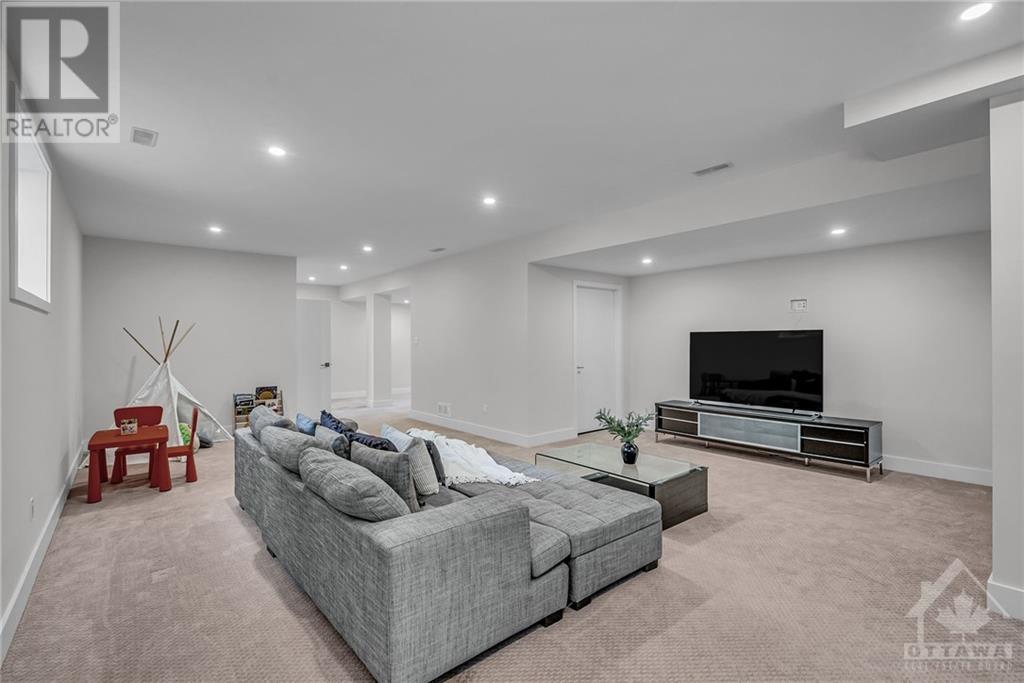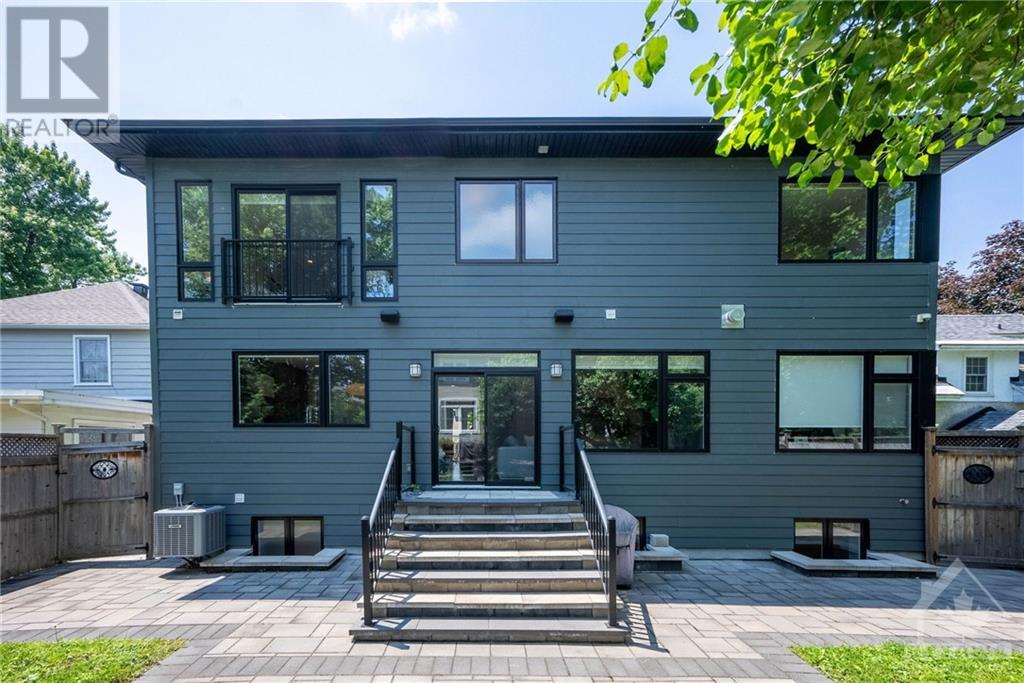4 卧室
5 浴室
壁炉
中央空调, 换气器
风热取暖
Landscaped
$2,598,000
Meet Daniel, custom-built by Sierra Gate Homes, 2016 GOHBA award winner, located in the prestigious Champlain Park. This exquisite residence offers 4700 sq ft total living space, a double car garage with extended ceiling height, 4 spacious bedrooms, 5 opulent bathrooms, a main floor den with double sided fireplace, and a fully finished basement with 9ft ceilings. The grand living and dining areas, with their impressive 18-foot cathedral ceilings, creating an expansive and airy ambiance ideal for relaxation and elegant gatherings. The gourmet kitchen, a culinary haven, is equipped with custom cabinetry, a butler’s kitchen, and a walk-in pantry. Built-in wireless Bluetooth speakers throughout provides seamless entertainment. The fully landscaped yard offers a peaceful retreat. Walking distance to Ottawa River, Westboro, Wellington Village, parks and schools. This home is a sanctuary of modern luxury, designed to enhance your lifestyle. It's your turn to explore what Daniel has to offer. (id:44758)
房源概要
|
MLS® Number
|
1411785 |
|
房源类型
|
民宅 |
|
临近地区
|
Champlain Park |
|
附近的便利设施
|
公共交通, 购物, Water Nearby |
|
社区特征
|
Family Oriented |
|
特征
|
自动车库门 |
|
总车位
|
4 |
详 情
|
浴室
|
5 |
|
地上卧房
|
4 |
|
总卧房
|
4 |
|
赠送家电包括
|
冰箱, 洗碗机, 烘干机, Hood 电扇, 微波炉, 炉子, 洗衣机, 报警系统, Blinds |
|
地下室进展
|
已装修 |
|
地下室类型
|
全完工 |
|
施工日期
|
2016 |
|
施工种类
|
独立屋 |
|
空调
|
Central Air Conditioning, 换气机 |
|
外墙
|
石, Siding |
|
Fire Protection
|
Smoke Detectors |
|
壁炉
|
有 |
|
Fireplace Total
|
3 |
|
固定装置
|
Drapes/window Coverings |
|
Flooring Type
|
Wall-to-wall Carpet, Mixed Flooring, Hardwood, Tile |
|
地基类型
|
混凝土浇筑 |
|
客人卫生间(不包含洗浴)
|
1 |
|
供暖方式
|
天然气 |
|
供暖类型
|
压力热风 |
|
储存空间
|
2 |
|
类型
|
独立屋 |
|
设备间
|
市政供水 |
车 位
土地
|
英亩数
|
无 |
|
围栏类型
|
Fenced Yard |
|
土地便利设施
|
公共交通, 购物, Water Nearby |
|
Landscape Features
|
Landscaped |
|
污水道
|
城市污水处理系统 |
|
土地深度
|
96 Ft |
|
土地宽度
|
50 Ft |
|
不规则大小
|
50 Ft X 96 Ft |
|
规划描述
|
住宅 |
房 间
| 楼 层 |
类 型 |
长 度 |
宽 度 |
面 积 |
|
二楼 |
洗衣房 |
|
|
8'9" x 5'10" |
|
二楼 |
主卧 |
|
|
17'9" x 14'10" |
|
二楼 |
5pc Ensuite Bath |
|
|
11'7" x 10'6" |
|
二楼 |
其它 |
|
|
7'2" x 7'2" |
|
二楼 |
卧室 |
|
|
13'2" x 11'10" |
|
二楼 |
卧室 |
|
|
13'3" x 11'10" |
|
二楼 |
卧室 |
|
|
14'2" x 11'9" |
|
二楼 |
三件套浴室 |
|
|
7'8" x 7'6" |
|
二楼 |
四件套浴室 |
|
|
13'5" x 5'2" |
|
地下室 |
娱乐室 |
|
|
33'4" x 15'7" |
|
地下室 |
娱乐室 |
|
|
28'8" x 20'7" |
|
地下室 |
三件套卫生间 |
|
|
10'4" x 7'5" |
|
一楼 |
门厅 |
|
|
6'10" x 5'11" |
|
一楼 |
Living Room/fireplace |
|
|
21'11" x 14'2" |
|
一楼 |
Family Room/fireplace |
|
|
14'9" x 10'2" |
|
一楼 |
厨房 |
|
|
14'9" x 14'0" |
|
一楼 |
餐厅 |
|
|
14'9" x 7'0" |
|
一楼 |
Pantry |
|
|
5'4" x 4'5" |
|
一楼 |
衣帽间 |
|
|
13'0" x 8'9" |
|
一楼 |
Partial Bathroom |
|
|
7'1" x 3'0" |
|
一楼 |
Mud Room |
|
|
8'1" x 5'6" |
https://www.realtor.ca/real-estate/27407461/231-daniel-avenue-ottawa-champlain-park


































