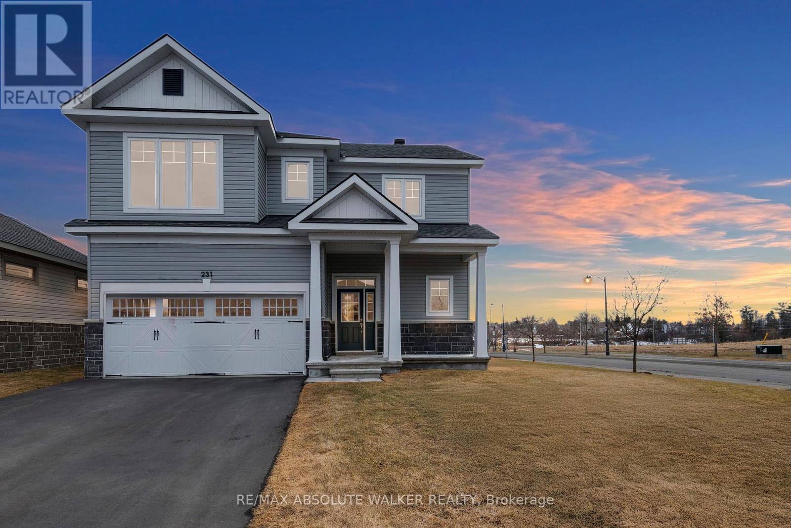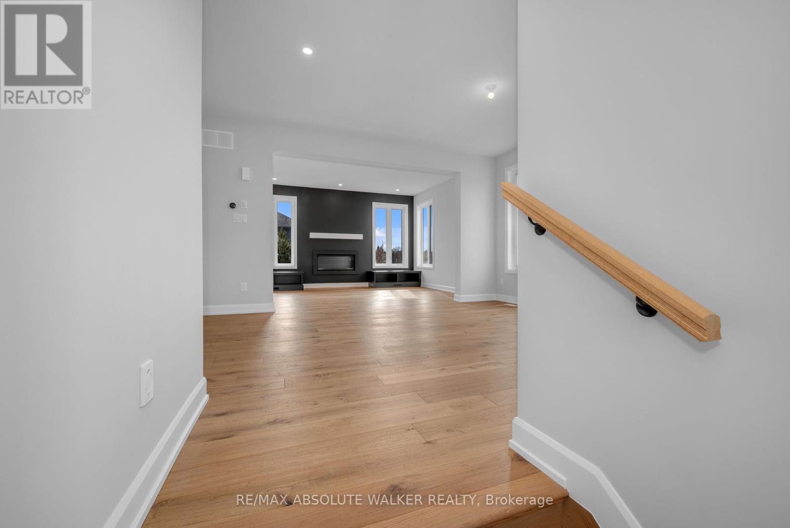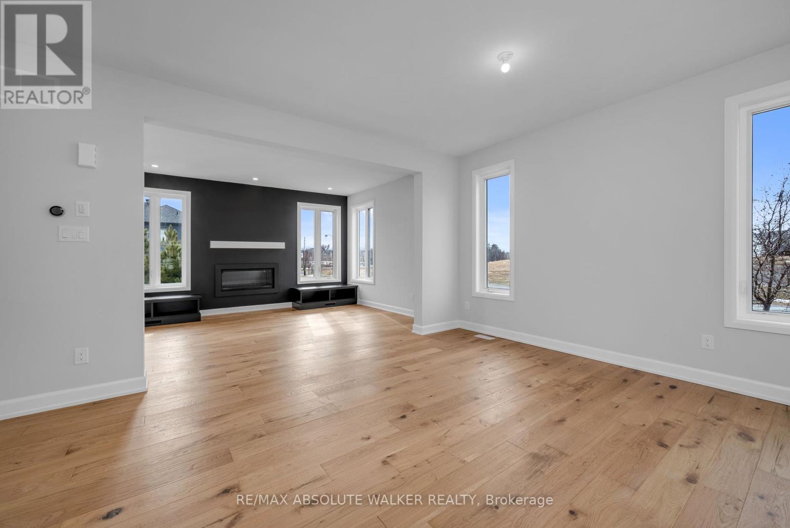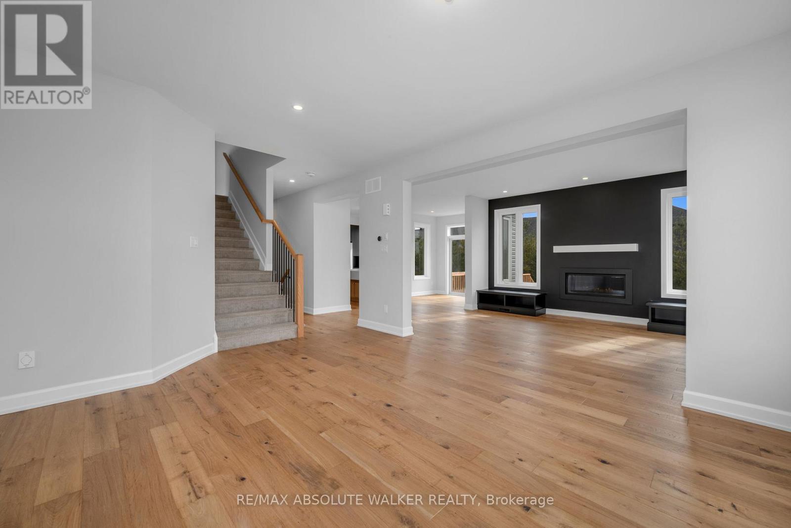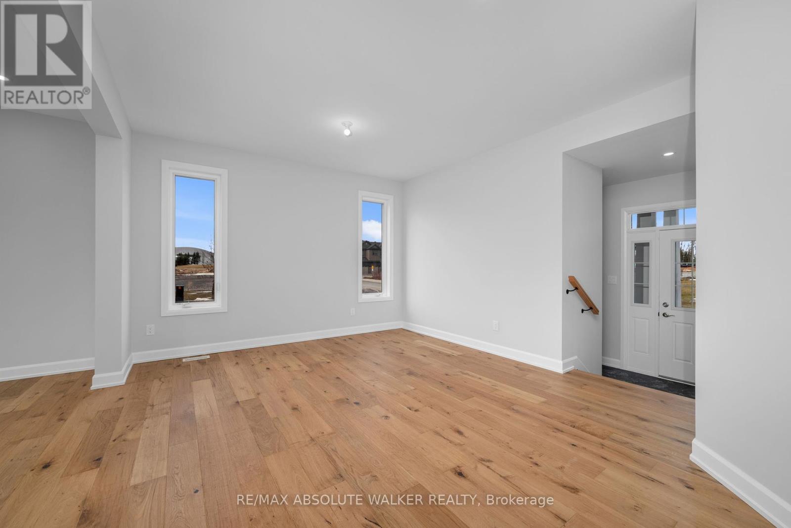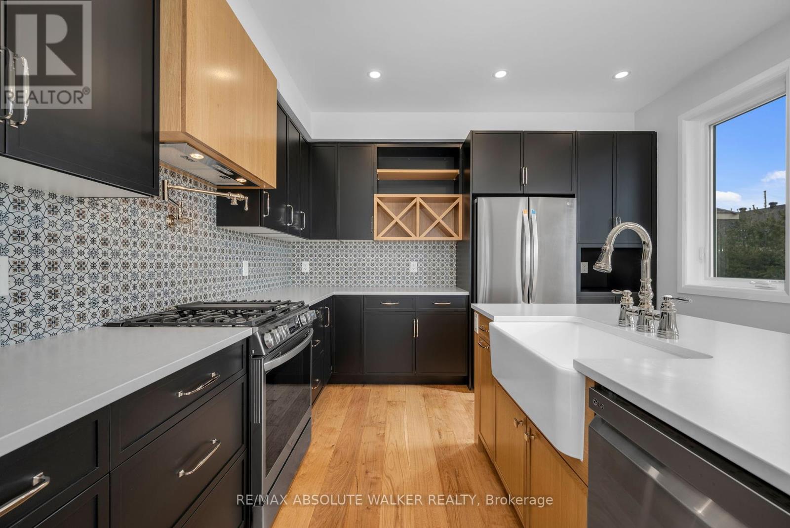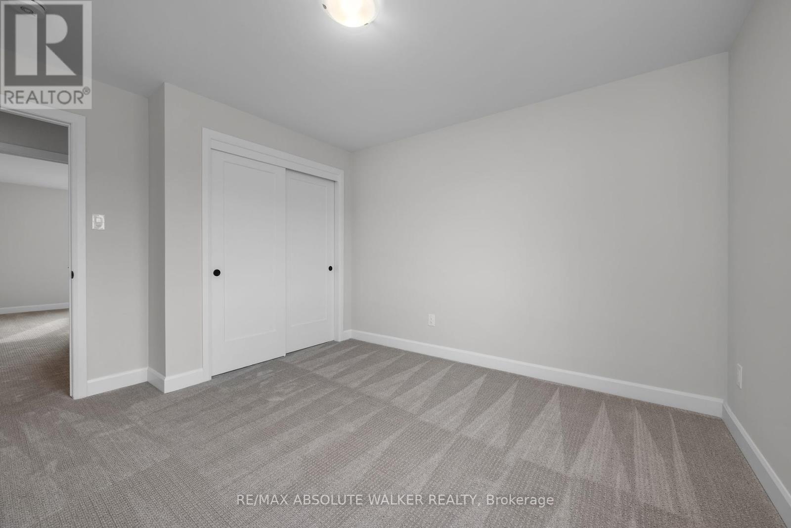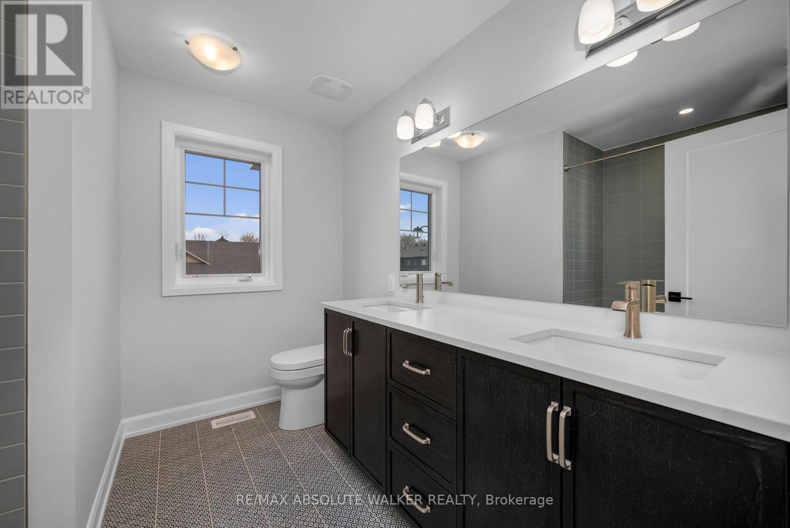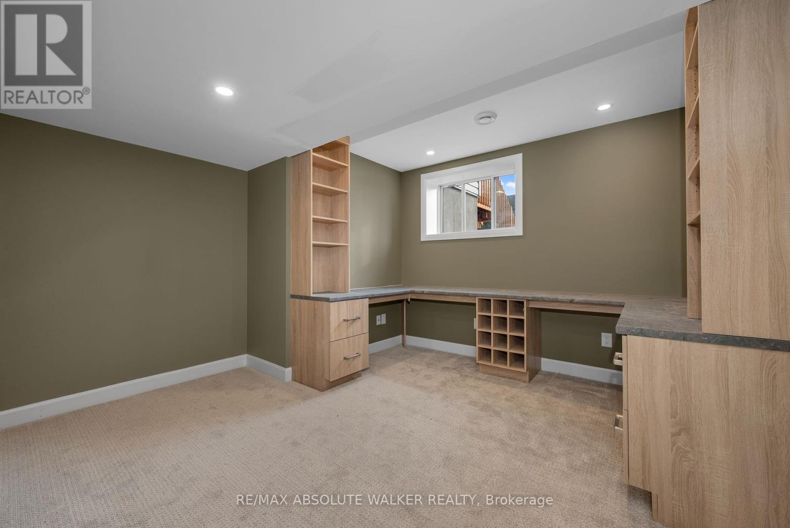3 卧室
4 浴室
2000 - 2500 sqft
壁炉
中央空调
风热取暖
$929,900
Step into a home where luxury meets functionality, featuring over $92,000 in premium upgrades throughout. At its heart, the stunning kitchen boasts custom Deslaurier cabinetry, upgraded quartz countertops, and an offset backsplash tile, creating a space as stylish as it is practical. The kitchen is equipped with top-tier appliances, including a counter-depth fridge, gas range with convection & air fryer features, and a custom apron sink. A pot filler above the stove adds convenience, while a cold water line to the fridge ensures fresh, filtered water at all times. The great room offers a warm, inviting atmosphere with an upgraded fireplace & custom built-ins, perfectly complemented by an optional great room window allowing abundant natural light. A bonus living room above the garage provides extra functional space ideal for a growing family, home office, or entertainment area. The primary suite is a true retreat, featuring a custom tile-accented main wall and an elegant ensuite with upgraded tile throughout, a fully tiled shower with a luxurious tile base, and a Silestone countertop with upgraded fixtures & hardware. The main second-level bath is equally impressive, offering upgraded cabinetry, vanity & finishes. Attention to detail continues in the fully finished basement, which includes Roxul insulation in the basement bedroom/office for enhanced soundproofing. The basement bath features the same level of luxury, with upgraded cabinetry, vanity & hardware. Practicality is not forgotten, with a front-loading washer & dryer on pedestals in a well-appointed laundry room. Upgraded tile flooring in the foyer, mudroom, powder room & laundry adds durability & style. Situated on a private corner lot, the backyard offers growing trees for enhanced privacy, perfect escape at home. Located in a prime neighbourhood, this home provides easy highway access & is moments from schools, an arena, shopping & restaurants. (id:44758)
Open House
此属性有开放式房屋!
开始于:
2:00 pm
结束于:
4:00 pm
房源概要
|
MLS® Number
|
X12046956 |
|
房源类型
|
民宅 |
|
社区名字
|
606 - Town of Rockland |
|
设备类型
|
热水器 - Tankless |
|
特征
|
Lane |
|
总车位
|
4 |
|
租赁设备类型
|
热水器 - Tankless |
详 情
|
浴室
|
4 |
|
地上卧房
|
3 |
|
总卧房
|
3 |
|
赠送家电包括
|
洗碗机, 烘干机, Hood 电扇, 炉子, 洗衣机, 冰箱 |
|
地下室进展
|
已装修 |
|
地下室类型
|
全完工 |
|
Construction Status
|
Insulation Upgraded |
|
施工种类
|
独立屋 |
|
空调
|
中央空调 |
|
外墙
|
乙烯基壁板, 砖 Facing |
|
壁炉
|
有 |
|
Fireplace Total
|
1 |
|
Flooring Type
|
Tile |
|
地基类型
|
混凝土浇筑 |
|
客人卫生间(不包含洗浴)
|
1 |
|
供暖方式
|
天然气 |
|
供暖类型
|
压力热风 |
|
储存空间
|
2 |
|
内部尺寸
|
2000 - 2500 Sqft |
|
类型
|
独立屋 |
|
设备间
|
市政供水 |
车 位
土地
|
英亩数
|
无 |
|
污水道
|
Sanitary Sewer |
|
土地深度
|
117 Ft ,10 In |
|
土地宽度
|
39 Ft ,7 In |
|
不规则大小
|
39.6 X 117.9 Ft |
房 间
| 楼 层 |
类 型 |
长 度 |
宽 度 |
面 积 |
|
二楼 |
卧室 |
3.468 m |
3.512 m |
3.468 m x 3.512 m |
|
二楼 |
家庭房 |
4.829 m |
3.691 m |
4.829 m x 3.691 m |
|
二楼 |
主卧 |
4.393 m |
4.277 m |
4.393 m x 4.277 m |
|
二楼 |
浴室 |
2.517 m |
3.291 m |
2.517 m x 3.291 m |
|
二楼 |
卧室 |
3.11 m |
3.057 m |
3.11 m x 3.057 m |
|
二楼 |
洗衣房 |
1.842 m |
1.573 m |
1.842 m x 1.573 m |
|
地下室 |
娱乐,游戏房 |
3.897 m |
3.951 m |
3.897 m x 3.951 m |
|
地下室 |
Office |
3.389 m |
3.018 m |
3.389 m x 3.018 m |
|
地下室 |
浴室 |
3.377 m |
1.624 m |
3.377 m x 1.624 m |
|
一楼 |
门厅 |
2.639 m |
1.069 m |
2.639 m x 1.069 m |
|
一楼 |
餐厅 |
3.894 m |
4.264 m |
3.894 m x 4.264 m |
|
一楼 |
客厅 |
3.638 m |
4.672 m |
3.638 m x 4.672 m |
|
一楼 |
Eating Area |
2.737 m |
2.302 m |
2.737 m x 2.302 m |
https://www.realtor.ca/real-estate/28086463/231-letang-street-clarence-rockland-606-town-of-rockland


