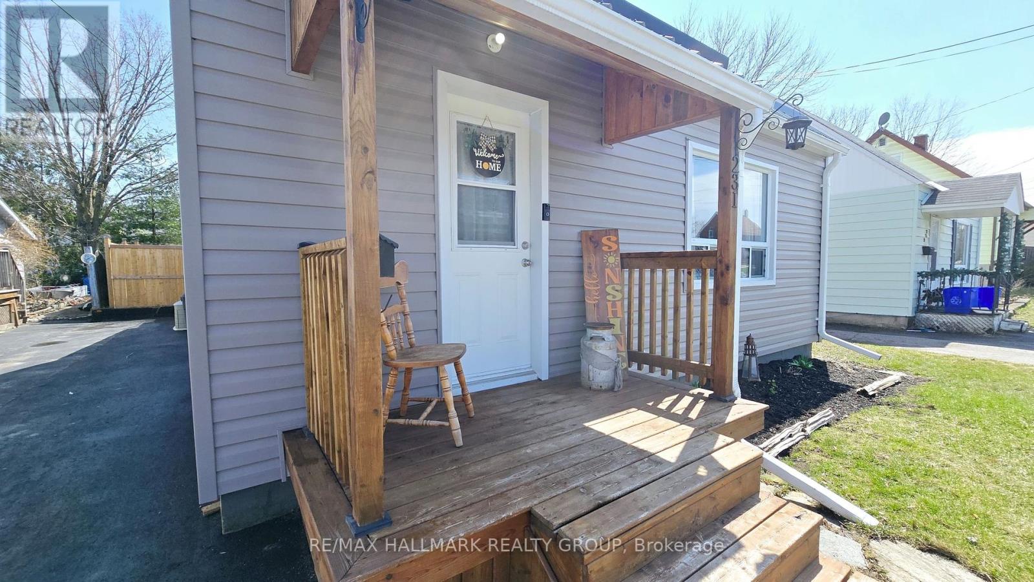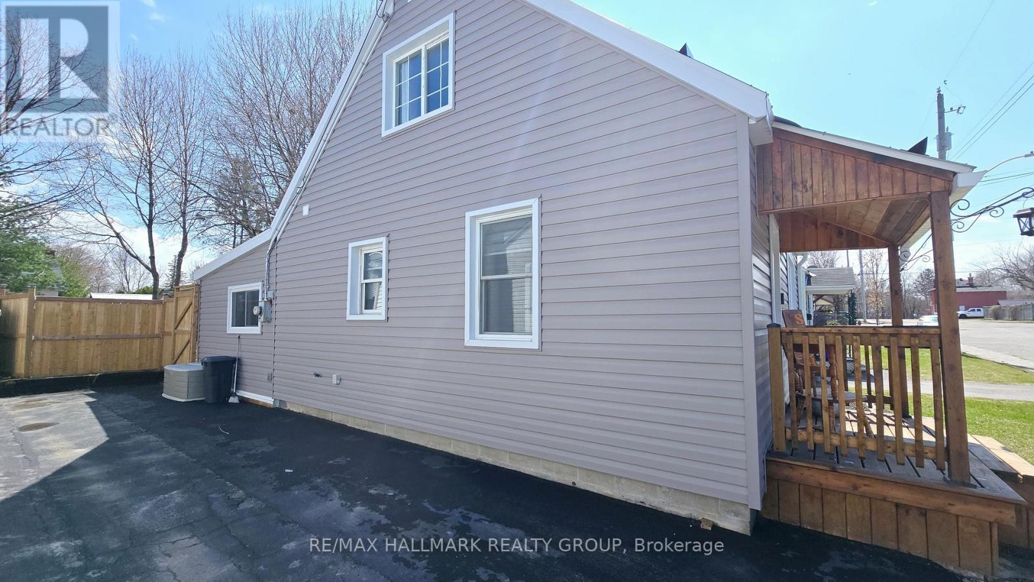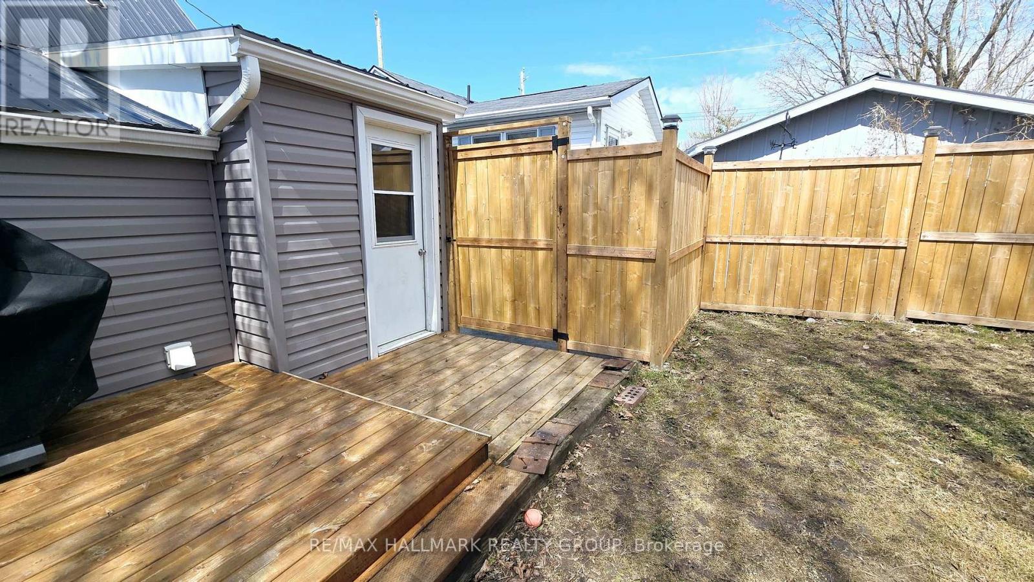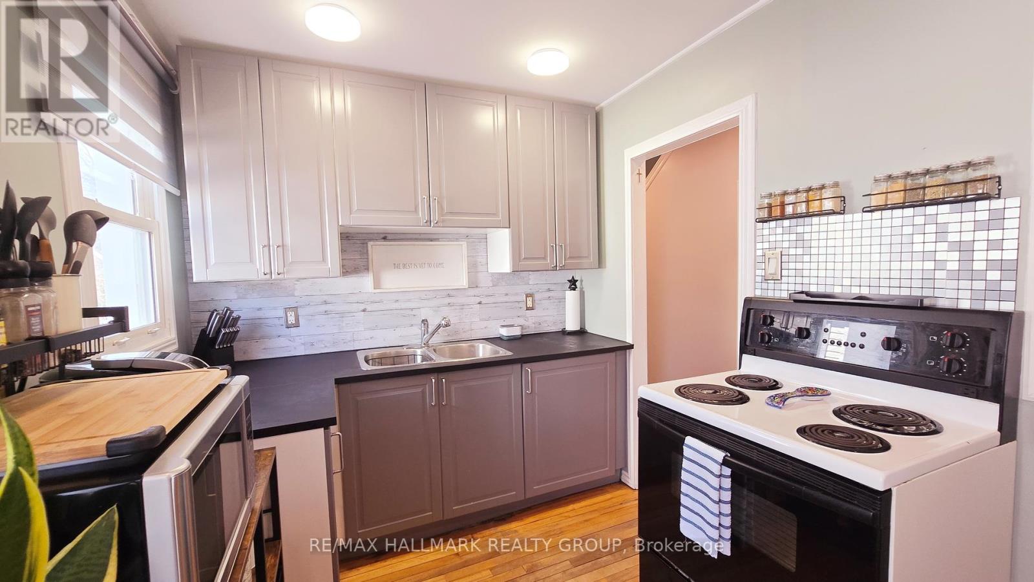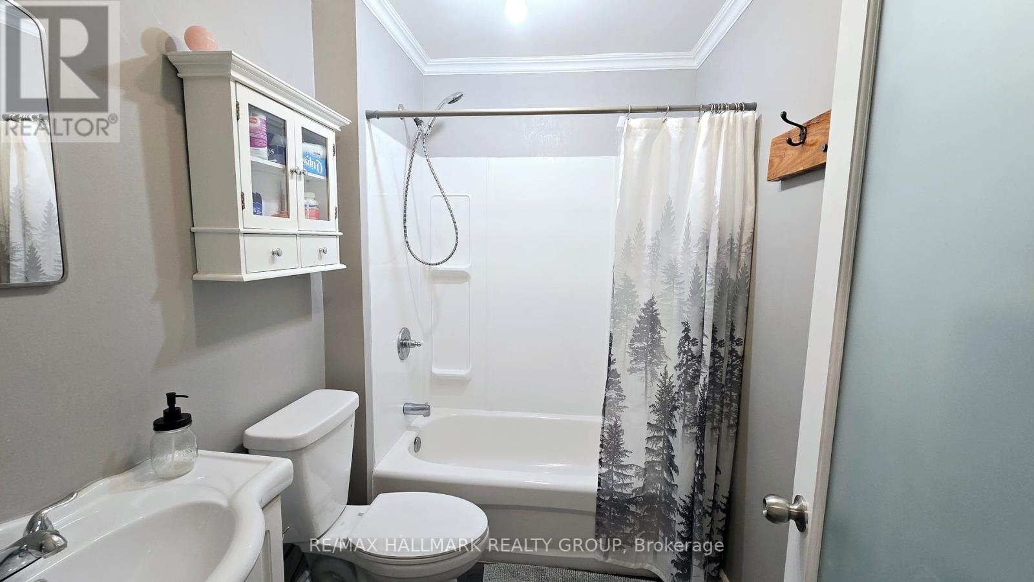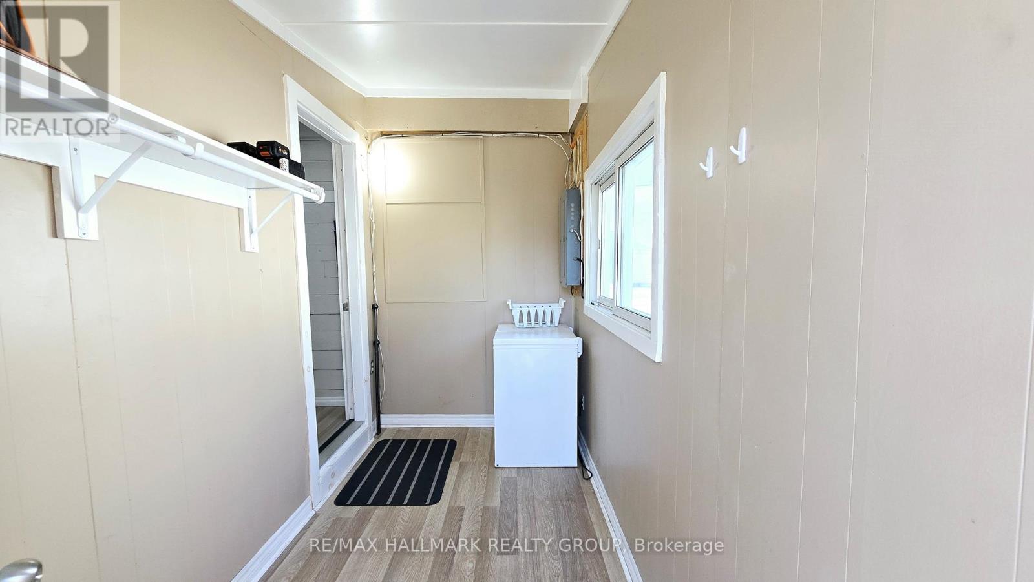3 卧室
1 浴室
700 - 1100 sqft
风热取暖
$369,900
Discover easy living in this adorable, updated 3 bedroom home perfect for anyone starting out or winding down and looking for a huge, fully fenced backyard for children or pets to play freely. Larger than it looks from the street being almost 1100 sq ft of living space. The main level has all your needs on one floor including the primary bedroom. The upstairs hosts two additional bedrooms suitable for queen-sized beds, each featuring a closet and extra storage tucked in the eaves. Hardwood floors can be found in the living room, kitchen, hall and bedrooms. The inviting Kitchen overlooks the Living Room and offers plenty of cabinets and counter space for food preparation. The bright & cheery 4 piece bath has a vanity, vinyl flooring and a lovely frosted French door to bring in extra light. At the end of the hall, the laundry/utility room has access to the large mud room which leads to the back yard and handy for an every day entrance. The backyard is a sought after haven with new fencing in 2023, a tiered deck, patio and gates to the side yards complete with 2 storage sheds. There's ample parking for 3 cars in the paved laneway. This extraordinary low-maintenance home is a true gem and must be seen! Welcome Home! (id:44758)
房源概要
|
MLS® Number
|
X12105642 |
|
房源类型
|
民宅 |
|
社区名字
|
540 - Renfrew |
|
总车位
|
3 |
详 情
|
浴室
|
1 |
|
地上卧房
|
3 |
|
总卧房
|
3 |
|
赠送家电包括
|
烘干机, Storage Shed, 炉子, 洗衣机, 冰箱 |
|
地下室类型
|
Crawl Space |
|
施工种类
|
独立屋 |
|
外墙
|
乙烯基壁板 |
|
Flooring Type
|
Hardwood |
|
地基类型
|
水泥 |
|
供暖方式
|
天然气 |
|
供暖类型
|
压力热风 |
|
储存空间
|
2 |
|
内部尺寸
|
700 - 1100 Sqft |
|
类型
|
独立屋 |
|
设备间
|
市政供水 |
车 位
土地
|
英亩数
|
无 |
|
污水道
|
Sanitary Sewer |
|
土地深度
|
100 Ft |
|
土地宽度
|
42 Ft |
|
不规则大小
|
42 X 100 Ft |
房 间
| 楼 层 |
类 型 |
长 度 |
宽 度 |
面 积 |
|
二楼 |
第二卧房 |
3.07 m |
4.11 m |
3.07 m x 4.11 m |
|
二楼 |
第三卧房 |
2.84 m |
4.11 m |
2.84 m x 4.11 m |
|
一楼 |
客厅 |
4.93 m |
3.45 m |
4.93 m x 3.45 m |
|
一楼 |
厨房 |
2.34 m |
3.86 m |
2.34 m x 3.86 m |
|
一楼 |
主卧 |
3.05 m |
3.45 m |
3.05 m x 3.45 m |
|
一楼 |
浴室 |
1.67 m |
2.34 m |
1.67 m x 2.34 m |
|
一楼 |
洗衣房 |
2.9 m |
2.9 m |
2.9 m x 2.9 m |
|
一楼 |
门厅 |
1.01 m |
2.34 m |
1.01 m x 2.34 m |
|
一楼 |
Mud Room |
3.61 m |
1.67 m |
3.61 m x 1.67 m |
设备间
https://www.realtor.ca/real-estate/28218867/231-william-avenue-renfrew-540-renfrew



