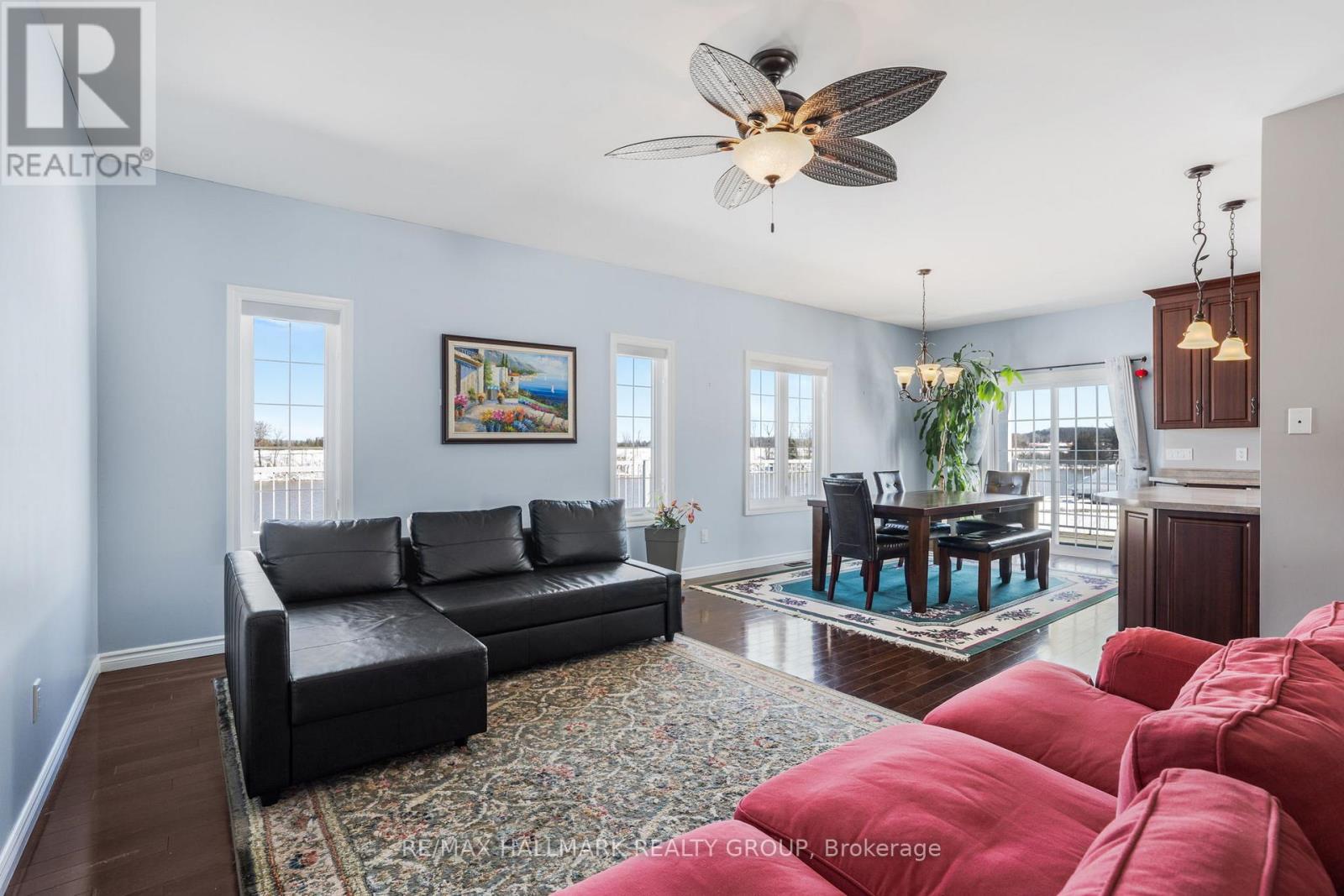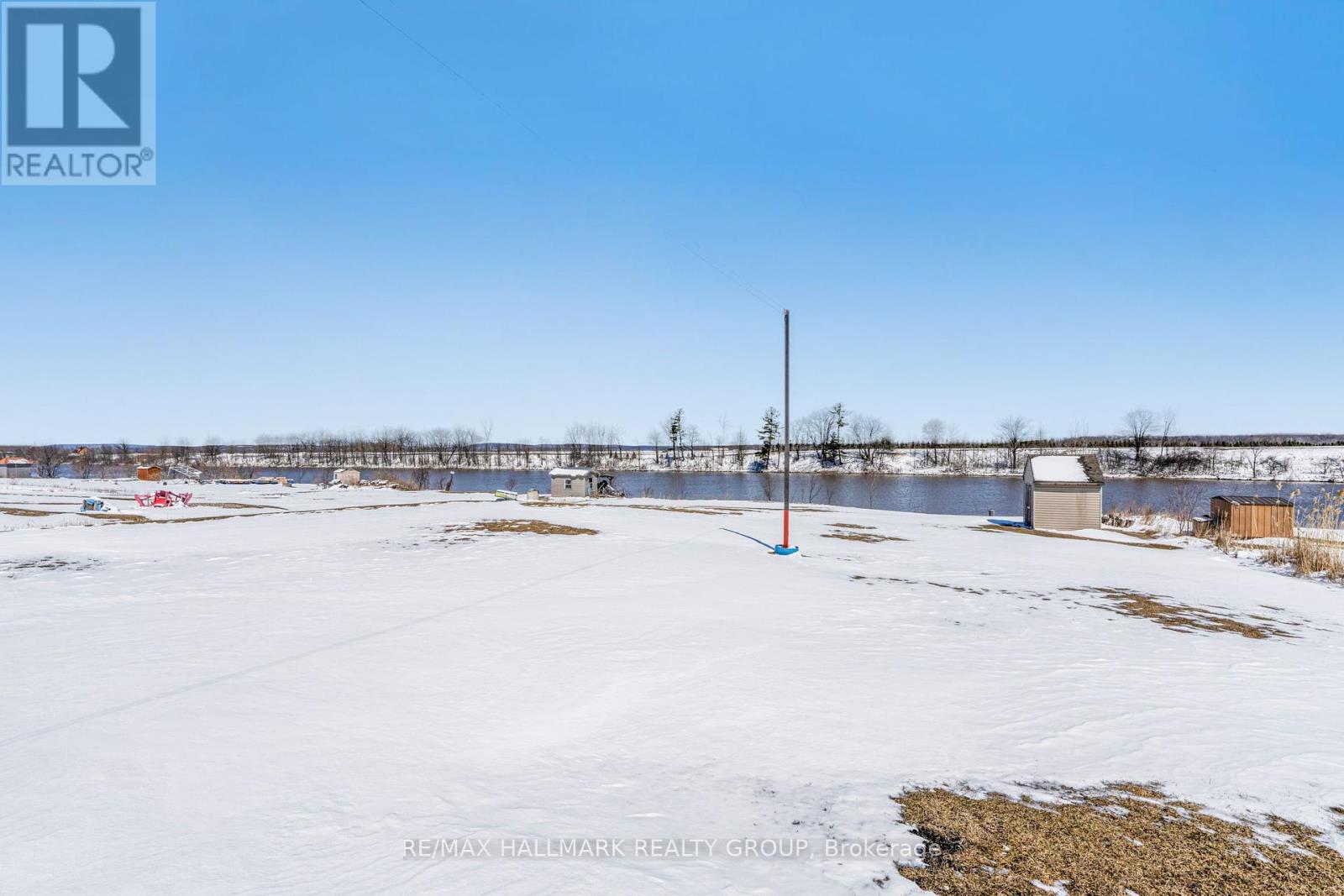4 卧室
3 浴室
1500 - 2000 sqft
平房
中央空调
地暖
湖景区
$949,000
Built in 2013, this 4 bedroom, 2 bathroom 1,570 sqft custom detached bungalow with double car garage is located on 1.92 acres of waterfront that navigable Nation River while being 10 minutes from Rockland & ONLY 30 minutes from Ottawa. Main level featuring hardwood throughout; 3 good size bedrooms with a huge primary bedroom with walk-in closet & 5 piece ensuite bathroom; modern full bathroom; main floor laundry area & gourmet kitchen featuring up to ceilings cabinets with stainless steal appliances. The walk-out lower level offers a huge open concept recreational/family room with radiant heated flooring throughout; cold storage; a 4th bedroom & modern 2 piece bathroom. Backyard views will take your breath away with over 120ft of water frontage & plenty of deck space. BOOK YOUR PRIVATE SHOWING TODAY!!!! (id:44758)
房源概要
|
MLS® Number
|
X12076230 |
|
房源类型
|
民宅 |
|
社区名字
|
610 - Alfred and Plantagenet Twp |
|
Easement
|
Unknown, None |
|
总车位
|
16 |
|
View Type
|
Mountain View, View Of Water, Direct Water View |
|
Water Front Name
|
Ottawa River / Riviïre Des Outaouais |
|
湖景类型
|
湖景房 |
详 情
|
浴室
|
3 |
|
地上卧房
|
3 |
|
地下卧室
|
1 |
|
总卧房
|
4 |
|
Age
|
6 To 15 Years |
|
赠送家电包括
|
Garage Door Opener Remote(s), 洗碗机, 烘干机, Garage Door Opener, Hood 电扇, Water Heater, 炉子, 洗衣机, 冰箱 |
|
建筑风格
|
平房 |
|
地下室进展
|
已装修 |
|
地下室功能
|
Walk Out |
|
地下室类型
|
N/a (finished) |
|
施工种类
|
独立屋 |
|
空调
|
中央空调 |
|
外墙
|
砖 |
|
地基类型
|
混凝土浇筑 |
|
供暖方式
|
天然气 |
|
供暖类型
|
地暖 |
|
储存空间
|
1 |
|
内部尺寸
|
1500 - 2000 Sqft |
|
类型
|
独立屋 |
车 位
土地
|
入口类型
|
Public Docking, 码头 Docking |
|
英亩数
|
无 |
|
污水道
|
Septic System |
|
土地深度
|
670 Ft ,10 In |
|
土地宽度
|
125 Ft |
|
不规则大小
|
125 X 670.9 Ft |
|
规划描述
|
住宅 |
房 间
| 楼 层 |
类 型 |
长 度 |
宽 度 |
面 积 |
|
Lower Level |
浴室 |
1.54 m |
1.7 m |
1.54 m x 1.7 m |
|
Lower Level |
卧室 |
4.01 m |
3.65 m |
4.01 m x 3.65 m |
|
Lower Level |
家庭房 |
12.06 m |
9.88 m |
12.06 m x 9.88 m |
|
一楼 |
主卧 |
4.26 m |
3.65 m |
4.26 m x 3.65 m |
|
一楼 |
其它 |
2.74 m |
1.44 m |
2.74 m x 1.44 m |
|
一楼 |
卧室 |
3.35 m |
3.17 m |
3.35 m x 3.17 m |
|
一楼 |
卧室 |
3.35 m |
3.04 m |
3.35 m x 3.04 m |
|
一楼 |
餐厅 |
3.96 m |
3.04 m |
3.96 m x 3.04 m |
|
一楼 |
厨房 |
3.96 m |
3.14 m |
3.96 m x 3.14 m |
|
一楼 |
洗衣房 |
2.13 m |
1.85 m |
2.13 m x 1.85 m |
|
一楼 |
客厅 |
6.4 m |
4.29 m |
6.4 m x 4.29 m |
|
一楼 |
浴室 |
2.74 m |
2.74 m |
2.74 m x 2.74 m |
https://www.realtor.ca/real-estate/28152937/2311-principale-street-alfred-and-plantagenet-610-alfred-and-plantagenet-twp








































