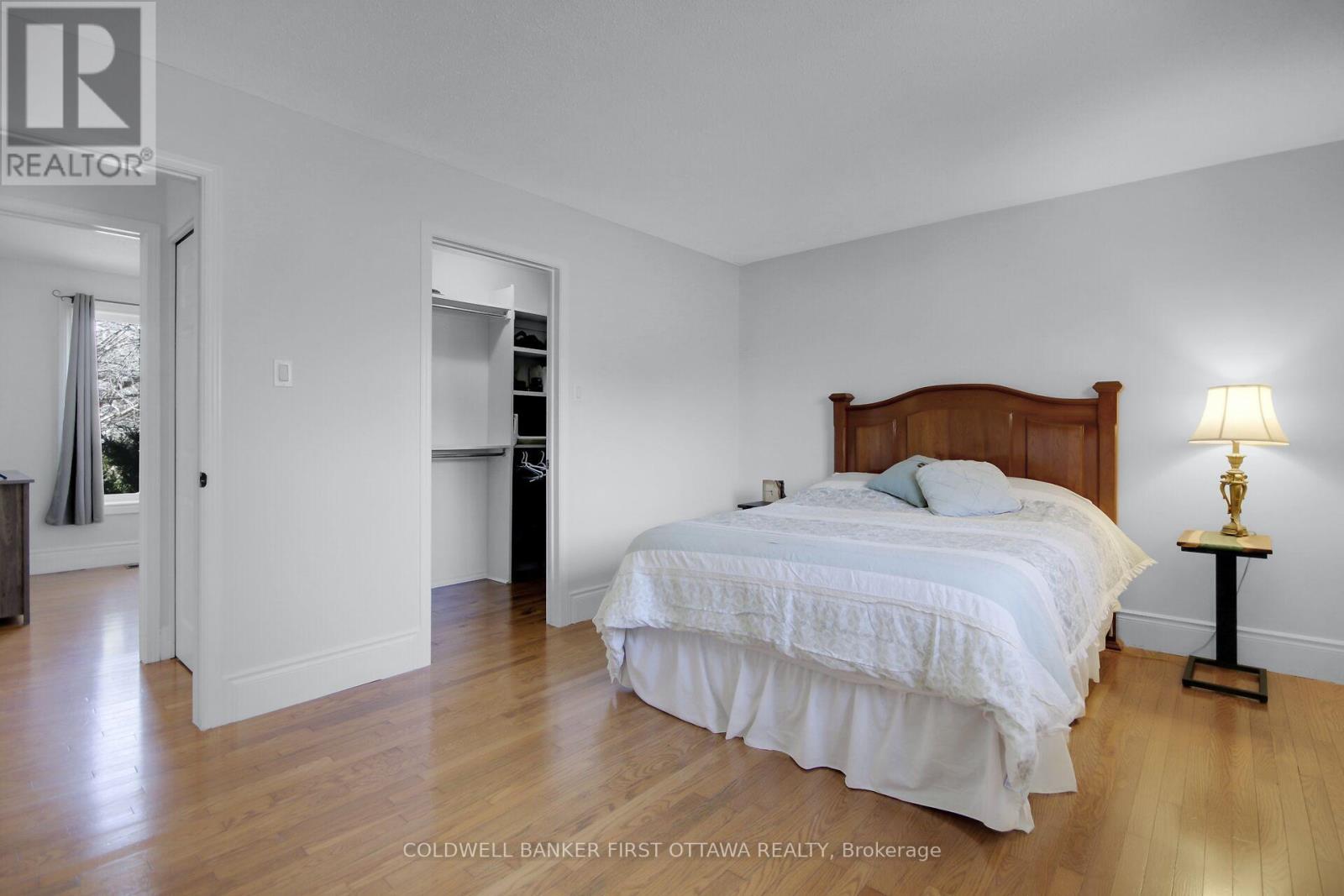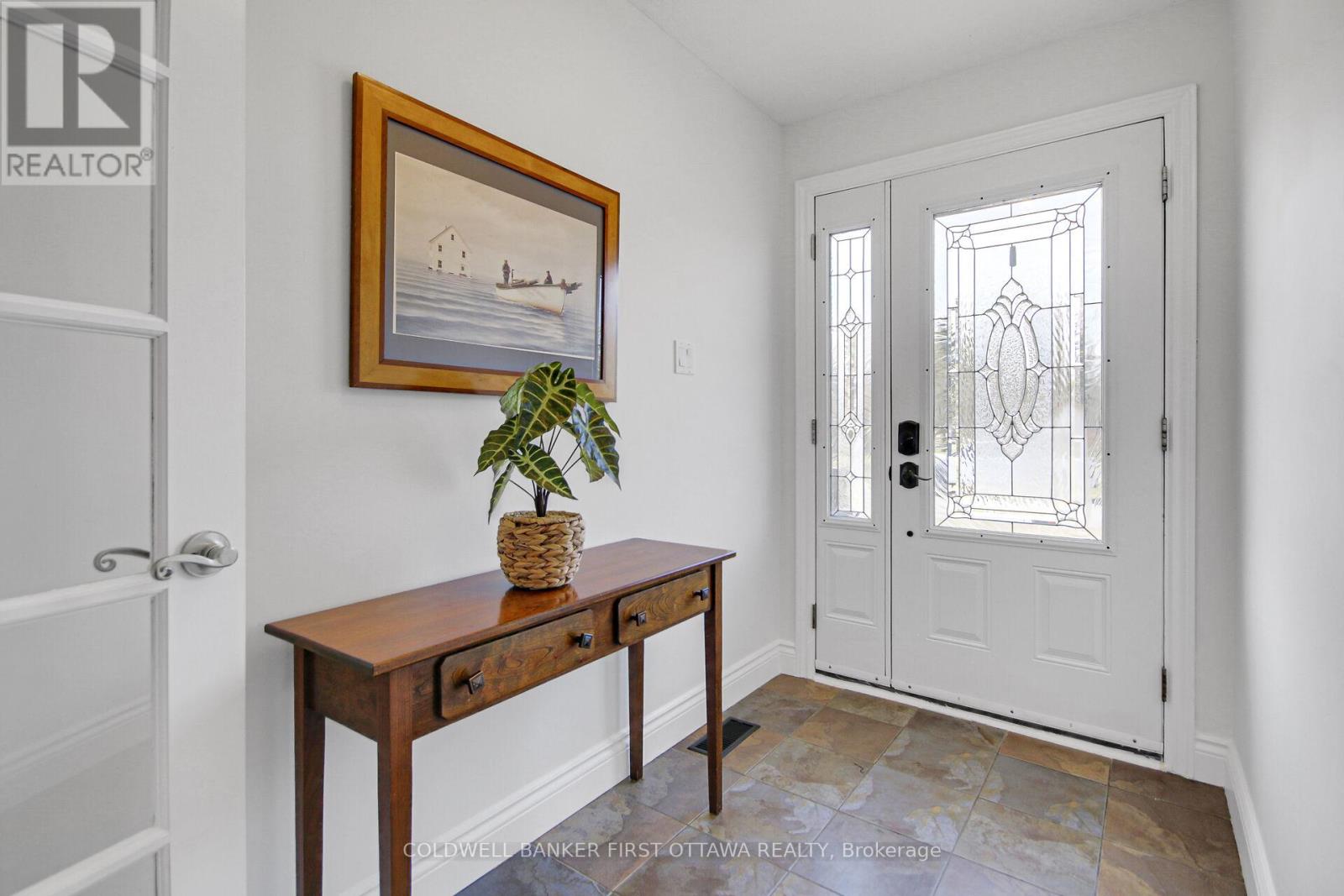3 卧室
3 浴室
1100 - 1500 sqft
平房
壁炉
On Ground Pool
中央空调
风热取暖
Landscaped
$829,000
Stop looking! Your new home is here, an all brick bungalow with huge triple attached garage on a large lot on a quiet cul d sac in an family friendly subdivision in the quaint village of North Gower. Freshly painted throughout in neutral pallet waiting for your decorative touch. Carpet free, with hardwood and ceramic throughout the main level and laminate in the basement. Spacious living room with wood burning fireplace and large picture window, opens to the dining area and kitchen with rich wood cabinetry and large pantry area. Primary bedroom with full ensuite bath and walk-in closet, two other well sized bedrooms and a family bath complete the main level. The basement is fully finished and features a generous family room, play room / hobby room with ample room for a home office , laundry room and two piece bath , storage room and utility room. The large rear yard comes with a 30' X 17' deck, with a gazebo, great for entertaining and family gatherings. Also an above ground pool with custom raised deck, play house, play structure and a storage shed. All of this and more are yours to enjoy! (id:44758)
房源概要
|
MLS® Number
|
X12066420 |
|
房源类型
|
民宅 |
|
社区名字
|
8009 - North Gower |
|
社区特征
|
School Bus |
|
特征
|
Cul-de-sac, Level, 无地毯, Gazebo, Sump Pump |
|
总车位
|
6 |
|
泳池类型
|
On Ground Pool |
|
结构
|
Deck, 棚, 棚 |
详 情
|
浴室
|
3 |
|
地上卧房
|
3 |
|
总卧房
|
3 |
|
公寓设施
|
Canopy, Fireplace(s) |
|
赠送家电包括
|
Water Heater, Water Treatment, Garage Door Opener Remote(s), Central Vacuum, 洗碗机, 烘干机, 微波炉, Play Structure, Storage Shed, 炉子, 洗衣机, 冰箱 |
|
建筑风格
|
平房 |
|
地下室进展
|
已装修 |
|
地下室类型
|
全完工 |
|
Ceiling Type
|
Suspended Ceiling |
|
施工种类
|
独立屋 |
|
空调
|
中央空调 |
|
外墙
|
砖 |
|
壁炉
|
有 |
|
Fireplace Total
|
1 |
|
壁炉类型
|
Insert |
|
Flooring Type
|
Hardwood |
|
地基类型
|
混凝土 |
|
客人卫生间(不包含洗浴)
|
1 |
|
供暖方式
|
天然气 |
|
供暖类型
|
压力热风 |
|
储存空间
|
1 |
|
内部尺寸
|
1100 - 1500 Sqft |
|
类型
|
独立屋 |
|
Utility Power
|
Generator |
|
设备间
|
Drilled Well |
车 位
土地
|
英亩数
|
无 |
|
Landscape Features
|
Landscaped |
|
污水道
|
Septic System |
|
不规则大小
|
89 X 177.4 Acre ; Irregular |
|
规划描述
|
V1g(606r) 住宅 |
房 间
| 楼 层 |
类 型 |
长 度 |
宽 度 |
面 积 |
|
地下室 |
洗衣房 |
3.2 m |
1.83 m |
3.2 m x 1.83 m |
|
地下室 |
其它 |
2.19 m |
1.72 m |
2.19 m x 1.72 m |
|
地下室 |
设备间 |
3.64 m |
3.65 m |
3.64 m x 3.65 m |
|
地下室 |
家庭房 |
7.25 m |
5.52 m |
7.25 m x 5.52 m |
|
地下室 |
Playroom |
4.35 m |
3.62 m |
4.35 m x 3.62 m |
|
一楼 |
客厅 |
5.75 m |
3.96 m |
5.75 m x 3.96 m |
|
一楼 |
餐厅 |
3.68 m |
3.32 m |
3.68 m x 3.32 m |
|
一楼 |
厨房 |
4.33 m |
3.31 m |
4.33 m x 3.31 m |
|
一楼 |
门厅 |
2.95 m |
1.53 m |
2.95 m x 1.53 m |
|
一楼 |
卧室 |
4.28 m |
3.34 m |
4.28 m x 3.34 m |
|
一楼 |
第二卧房 |
4.29 m |
2.59 m |
4.29 m x 2.59 m |
|
一楼 |
第三卧房 |
3.34 m |
2.95 m |
3.34 m x 2.95 m |
|
一楼 |
浴室 |
2.67 m |
1.5 m |
2.67 m x 1.5 m |
设备间
|
有线电视
|
可用 |
|
Electricity Connected
|
Connected |
|
Natural Gas Available
|
可用 |
|
Telephone
|
Nearby |
https://www.realtor.ca/real-estate/28129909/2313-edward-kidd-crescent-ottawa-8009-north-gower

































