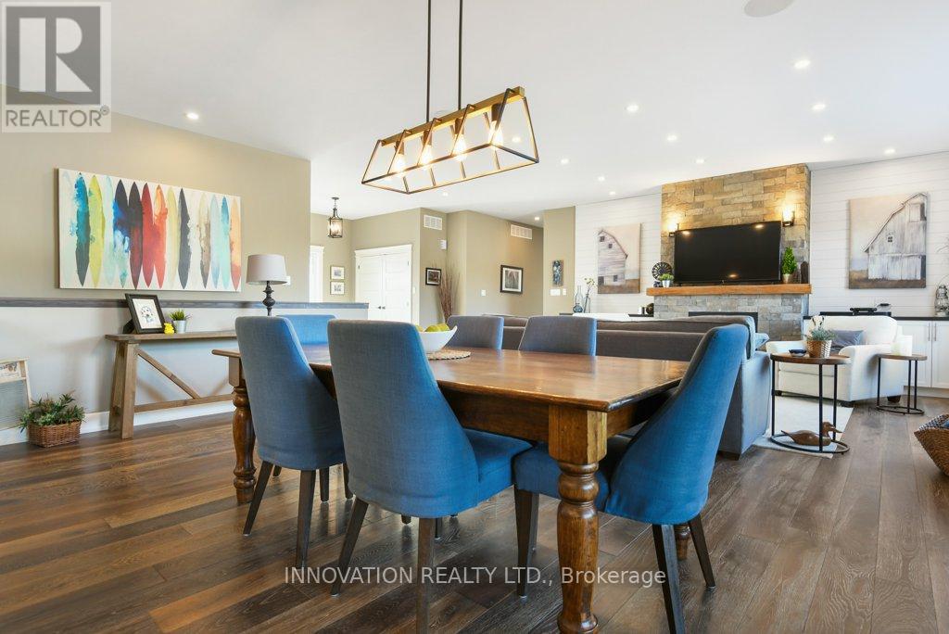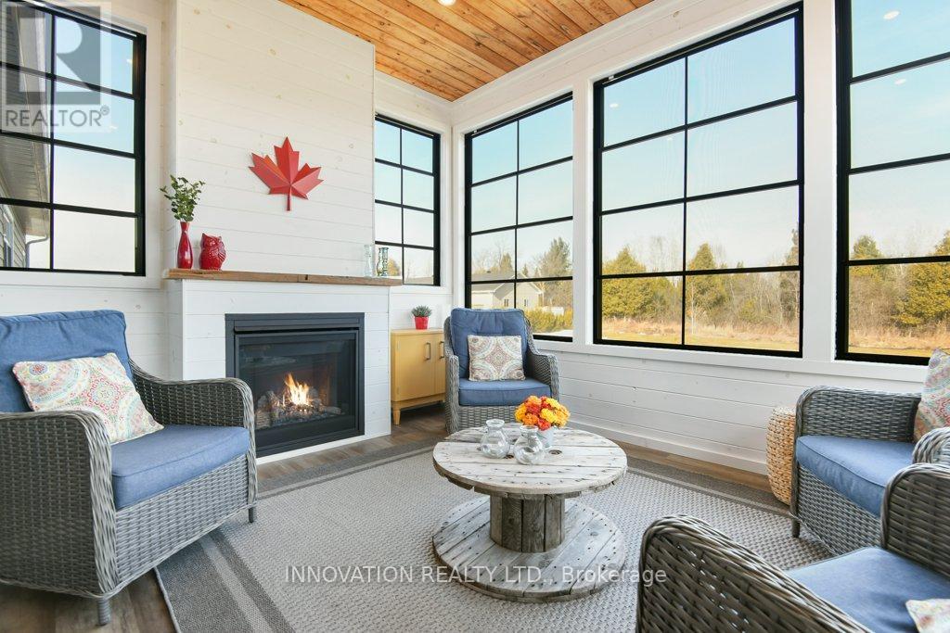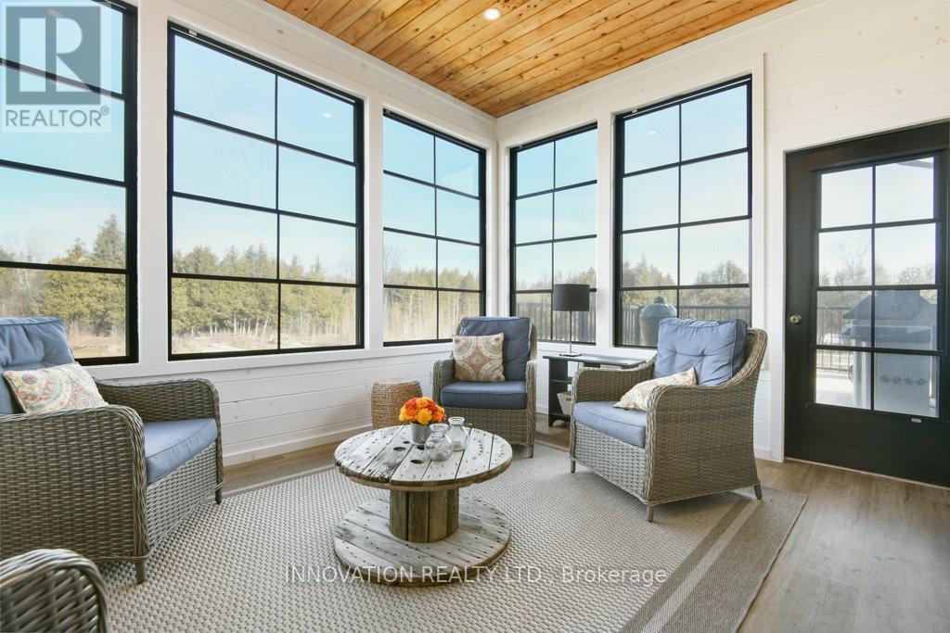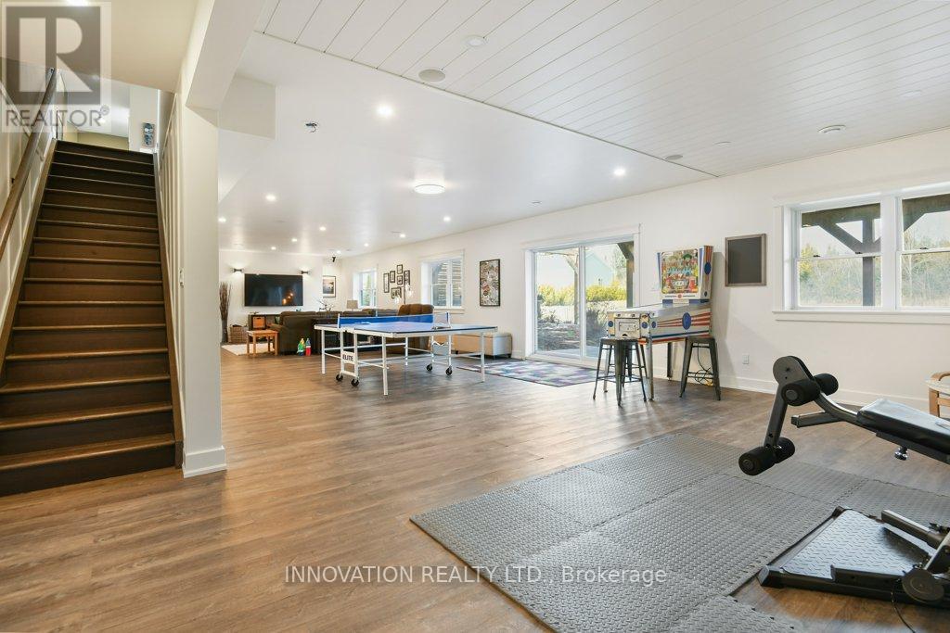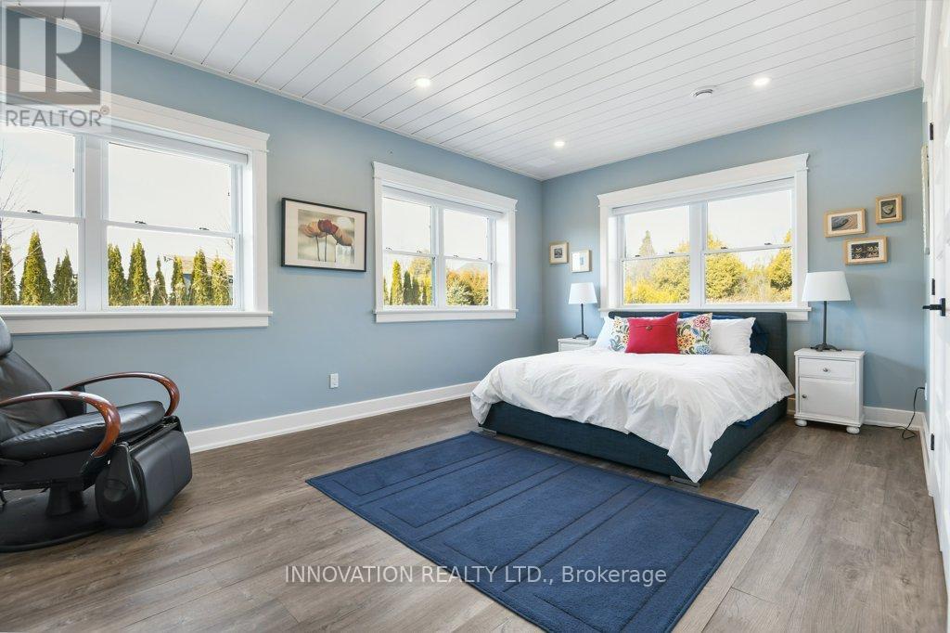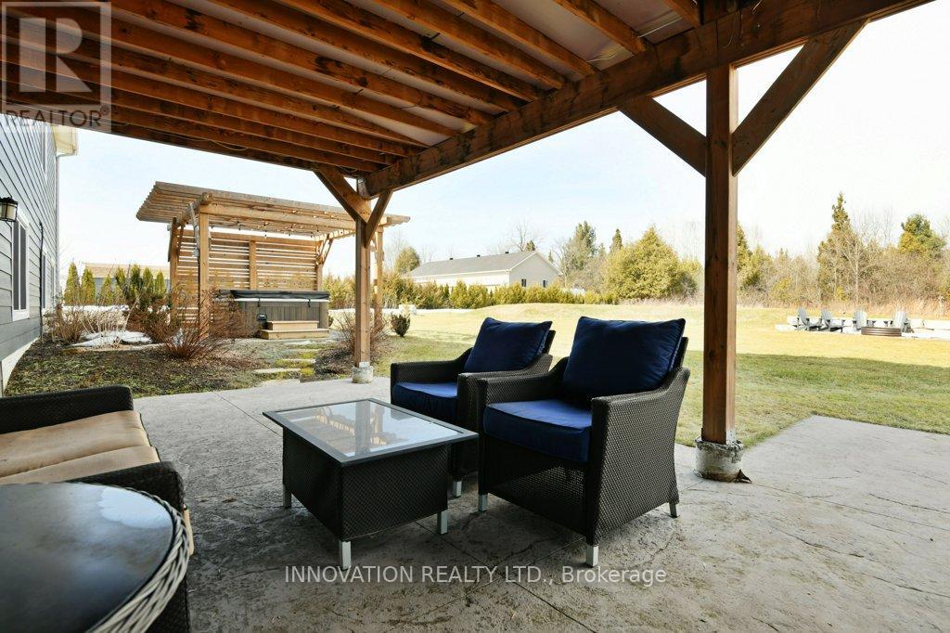4 卧室
3 浴室
平房
壁炉
中央空调
风热取暖
$1,475,000
Expansive executive class quality built bungalow. This sun-filled open concept design is crafted by some of the best craftsmen, using the finest of materials. Attention to detail & substantial upgrades throughout this 3+1 bedroom, 3 bath home. Scrumptious culinary kitchen with an abundance of cabinetry, thick stone counters, pantry & large island with breakfast counter. Features a spacious living room with gas fireplace & wall of windows, a dinette with patio doors leading to the 3 season screen deck that features a gas fireplace. Main floor office, an oversized Primary bedroom with luxurious spa ensuite bath & walk-in closet. Main floor laundry & mud room. Walk-out basement professionally finished, has a high ceiling, big bright windows, a 4th bedroom, recreation room & storage room. Oversized 3+ car insulated & heated garage features basement level 3 car garage (2 level garage) offering storage for all your toys. Professional landscaping includes, extensive paved areas, elaborate covered stamped concrete patio, walkways, perennial gardens, ornamental shrubs & hot tub. Located on a premium size estate lot on a quiet street within McGee Meadow Estates. Close to all local amenities and easy access to the 417 and the park and ride. (id:44758)
房源概要
|
MLS® Number
|
X12032385 |
|
房源类型
|
民宅 |
|
社区名字
|
9104 - Huntley Ward (South East) |
|
总车位
|
9 |
详 情
|
浴室
|
3 |
|
地上卧房
|
3 |
|
地下卧室
|
1 |
|
总卧房
|
4 |
|
赠送家电包括
|
Cooktop, 洗碗机, 烘干机, Garage Door Opener, Hood 电扇, 微波炉, 烤箱, 洗衣机, Wine Fridge, 冰箱 |
|
建筑风格
|
平房 |
|
地下室进展
|
已装修 |
|
地下室功能
|
Walk Out |
|
地下室类型
|
N/a (finished) |
|
施工种类
|
独立屋 |
|
空调
|
中央空调 |
|
外墙
|
砖 |
|
壁炉
|
有 |
|
Fireplace Total
|
2 |
|
地基类型
|
Insulated 混凝土 Forms |
|
客人卫生间(不包含洗浴)
|
1 |
|
供暖方式
|
天然气 |
|
供暖类型
|
压力热风 |
|
储存空间
|
1 |
|
类型
|
独立屋 |
|
设备间
|
Drilled Well |
车 位
土地
|
英亩数
|
无 |
|
污水道
|
Septic System |
|
土地深度
|
537 Ft ,9 In |
|
土地宽度
|
196 Ft ,10 In |
|
不规则大小
|
196.85 X 537.76 Ft |
|
规划描述
|
Rr |
房 间
| 楼 层 |
类 型 |
长 度 |
宽 度 |
面 积 |
|
地下室 |
Bedroom 4 |
5.51 m |
4.43 m |
5.51 m x 4.43 m |
|
地下室 |
设备间 |
12.2 m |
6.2 m |
12.2 m x 6.2 m |
|
地下室 |
娱乐,游戏房 |
16.95 m |
6.73 m |
16.95 m x 6.73 m |
|
一楼 |
客厅 |
7.743 m |
5.04 m |
7.743 m x 5.04 m |
|
一楼 |
餐厅 |
5.44 m |
4.45 m |
5.44 m x 4.45 m |
|
一楼 |
厨房 |
4.52 m |
3.47 m |
4.52 m x 3.47 m |
|
一楼 |
Sunroom |
4.52 m |
3.58 m |
4.52 m x 3.58 m |
|
一楼 |
Office |
3.14 m |
3.12 m |
3.14 m x 3.12 m |
|
一楼 |
主卧 |
5.53 m |
3.96 m |
5.53 m x 3.96 m |
|
一楼 |
第二卧房 |
4.53 m |
3.98 m |
4.53 m x 3.98 m |
|
一楼 |
第三卧房 |
3.92 m |
4.48 m |
3.92 m x 4.48 m |
|
一楼 |
Mud Room |
5.41 m |
4.91 m |
5.41 m x 4.91 m |
https://www.realtor.ca/real-estate/28053279/232-cedar-pond-road-ottawa-9104-huntley-ward-south-east









