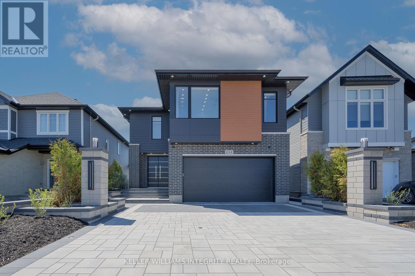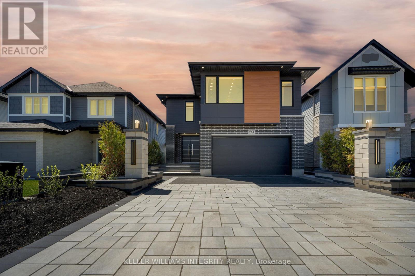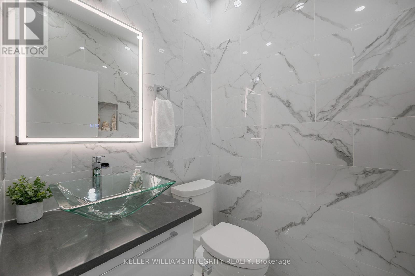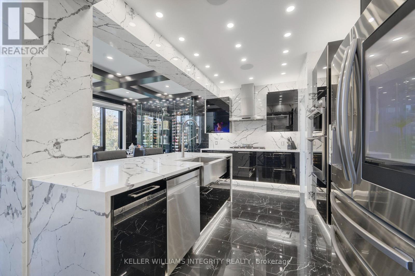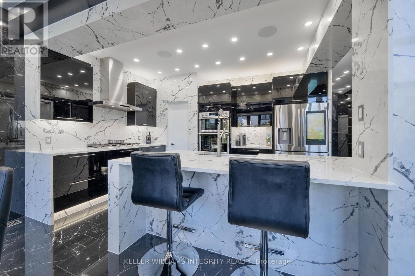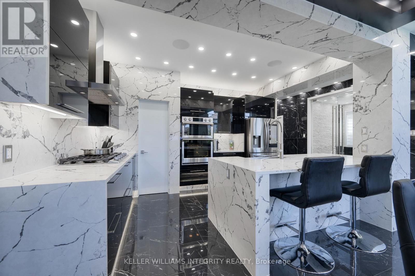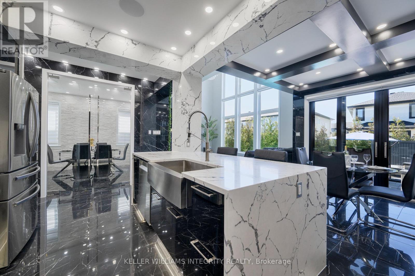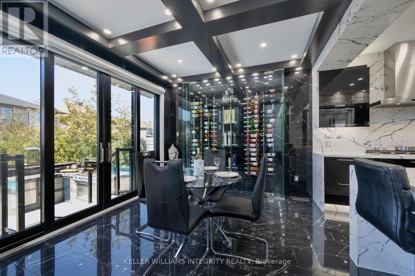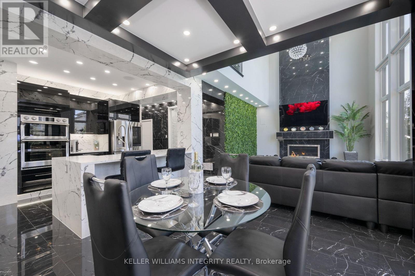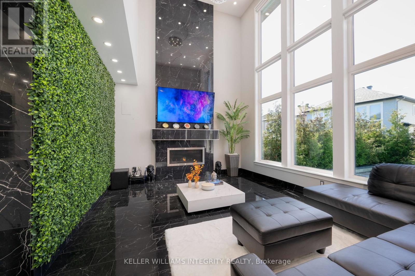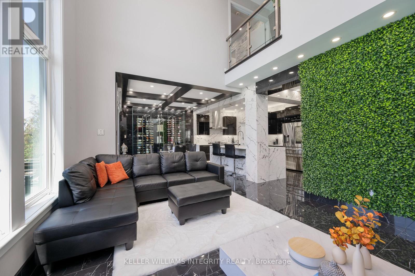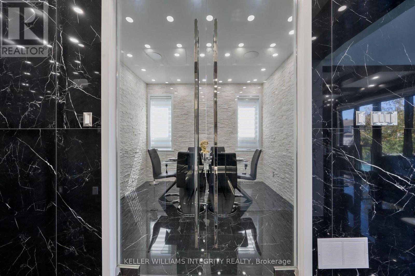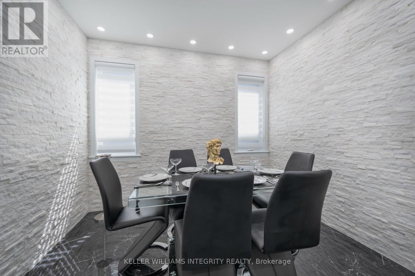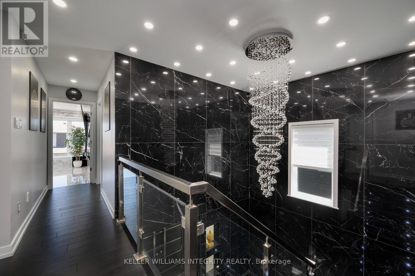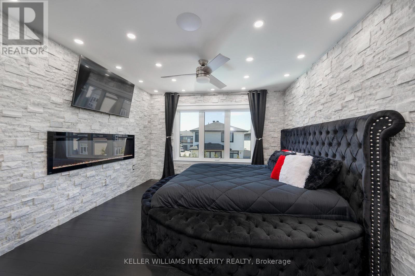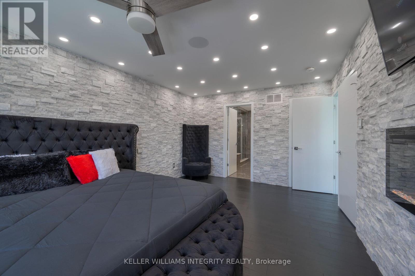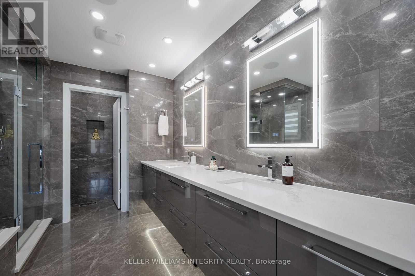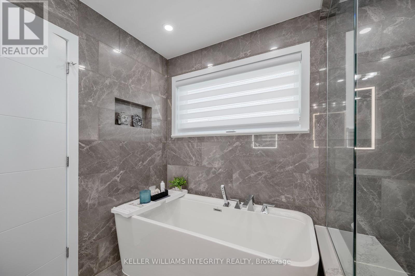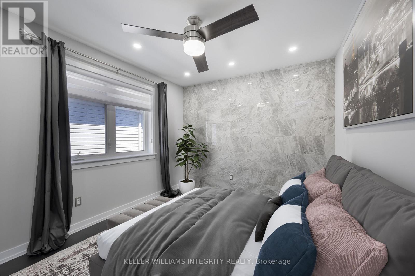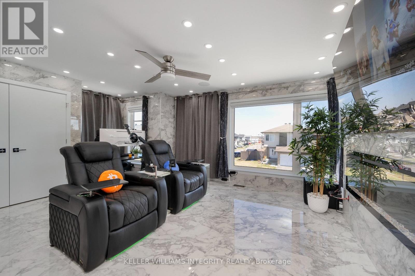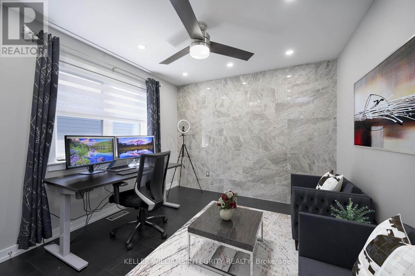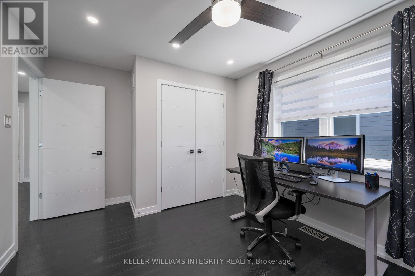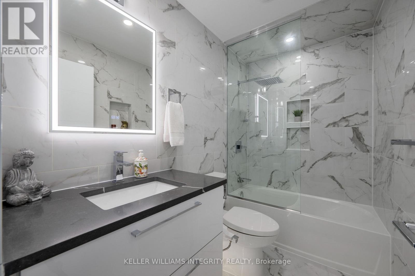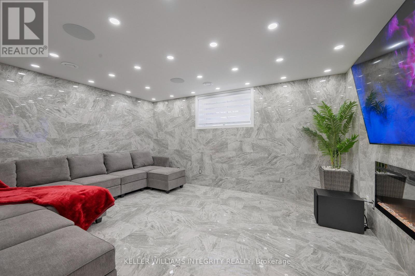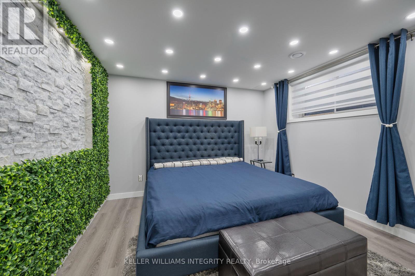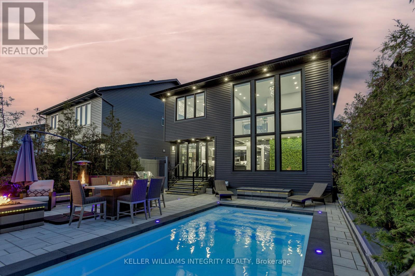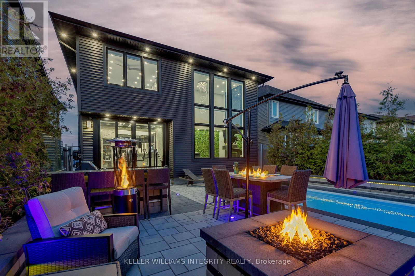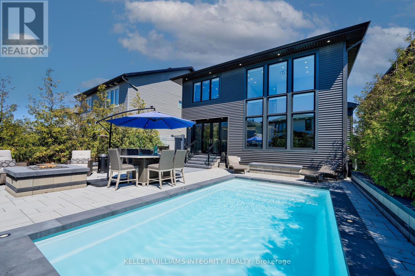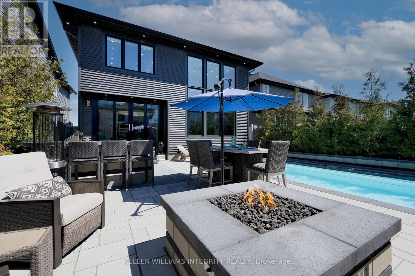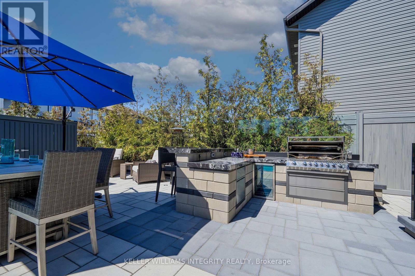6 卧室
4 浴室
3000 - 3500 sqft
壁炉
Inground Pool
中央空调
风热取暖
Landscaped, Lawn Sprinkler
$1,395,900
Experience unparalleled luxury at this exquisite property situated in the Blackstone area of Kanata/Stittsville. Boasting 6-bed & 4-bath, upgraded with $400K+ in custom luxury enhancements. Indulge in the gourmet kitchen, featuring one-of-a-kind upgrades & top-of-the-line appliances. Formal dining room befitting royalty with unparalleled upgrades. The eating area features a distinctive glass wine room with access to the sunlit great room accentuated by soaring ceilings & expansive windows. Retreat to the 2nd floor primary suite, complete with custom walk-in closet & 5-piece en-suite.3 additional bedrooms, a full bathroom & laundry room complete the 2nd floor. A fully finished basement offers 2 bedrooms, a full bathroom & spacious family/TV room. Outside, discover a private oasis with a pool, firepit, outdoor kitchen & cedar hedges offering privacy. With premium front double doors & stunning stone interlock, this home exudes sophistication at every turn. Elevate your lifestyle in this luxury property. (id:44758)
房源概要
|
MLS® Number
|
X11915330 |
|
房源类型
|
民宅 |
|
社区名字
|
9010 - Kanata - Emerald Meadows/Trailwest |
|
总车位
|
6 |
|
泳池类型
|
Inground Pool |
|
结构
|
Patio(s) |
详 情
|
浴室
|
4 |
|
地上卧房
|
4 |
|
地下卧室
|
2 |
|
总卧房
|
6 |
|
Age
|
0 To 5 Years |
|
公寓设施
|
Fireplace(s) |
|
赠送家电包括
|
Barbeque, Garage Door Opener Remote(s), 烤箱 - Built-in, Cooktop, 洗碗机, 烘干机, Hood 电扇, 微波炉, 洗衣机, 冰箱 |
|
地下室进展
|
已装修 |
|
地下室类型
|
全完工 |
|
施工种类
|
独立屋 |
|
空调
|
中央空调 |
|
外墙
|
砖, 乙烯基壁板 |
|
Fire Protection
|
Security System, Smoke Detectors |
|
壁炉
|
有 |
|
Fireplace Total
|
3 |
|
地基类型
|
混凝土浇筑 |
|
客人卫生间(不包含洗浴)
|
1 |
|
供暖方式
|
天然气 |
|
供暖类型
|
压力热风 |
|
储存空间
|
2 |
|
内部尺寸
|
3000 - 3500 Sqft |
|
类型
|
独立屋 |
|
设备间
|
市政供水 |
车 位
土地
|
英亩数
|
无 |
|
围栏类型
|
Fenced Yard |
|
Landscape Features
|
Landscaped, Lawn Sprinkler |
|
污水道
|
Sanitary Sewer |
|
土地深度
|
109 Ft ,8 In |
|
土地宽度
|
40 Ft |
|
不规则大小
|
40 X 109.7 Ft |
房 间
| 楼 层 |
类 型 |
长 度 |
宽 度 |
面 积 |
|
Lower Level |
家庭房 |
4.57 m |
3.65 m |
4.57 m x 3.65 m |
|
一楼 |
客厅 |
4.87 m |
3.65 m |
4.87 m x 3.65 m |
|
一楼 |
Eating Area |
3.65 m |
3.04 m |
3.65 m x 3.04 m |
|
一楼 |
厨房 |
4.26 m |
3.04 m |
4.26 m x 3.04 m |
|
一楼 |
餐厅 |
3.04 m |
3.04 m |
3.04 m x 3.04 m |
|
一楼 |
Mud Room |
1.82 m |
3.65 m |
1.82 m x 3.65 m |
|
Upper Level |
浴室 |
1.21 m |
2.43 m |
1.21 m x 2.43 m |
|
Upper Level |
主卧 |
3.35 m |
5.18 m |
3.35 m x 5.18 m |
|
Upper Level |
浴室 |
3.96 m |
2.43 m |
3.96 m x 2.43 m |
|
Upper Level |
第二卧房 |
3.04 m |
3.65 m |
3.04 m x 3.65 m |
|
Upper Level |
第三卧房 |
2.74 m |
3.04 m |
2.74 m x 3.04 m |
|
Upper Level |
Bedroom 4 |
5.48 m |
3.96 m |
5.48 m x 3.96 m |
https://www.realtor.ca/real-estate/27783512/232-condado-crescent-ottawa-9010-kanata-emerald-meadowstrailwest


