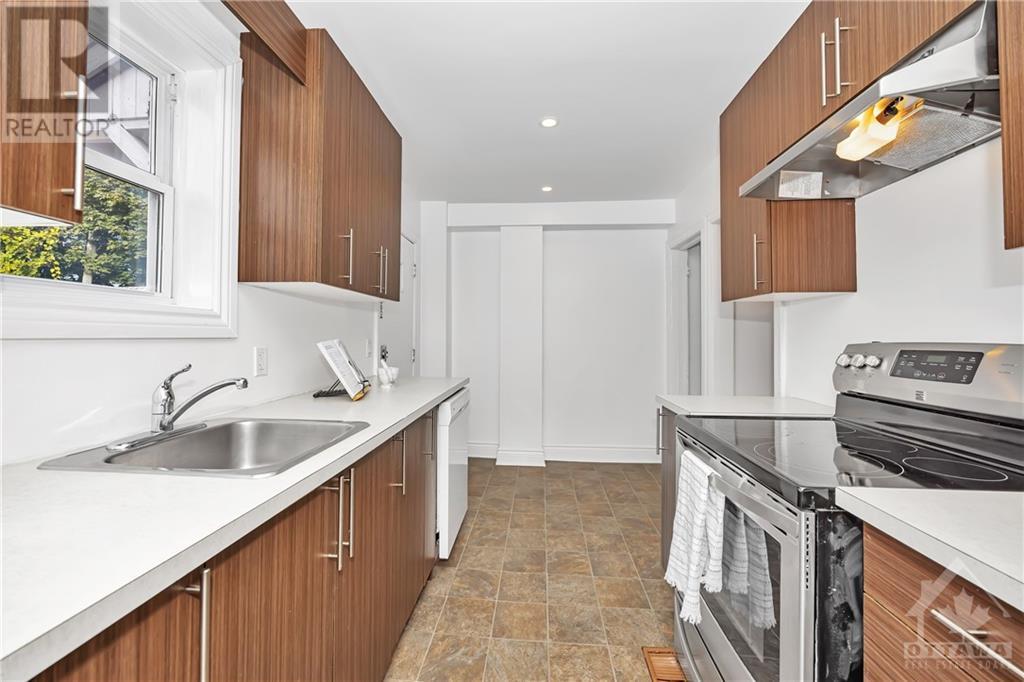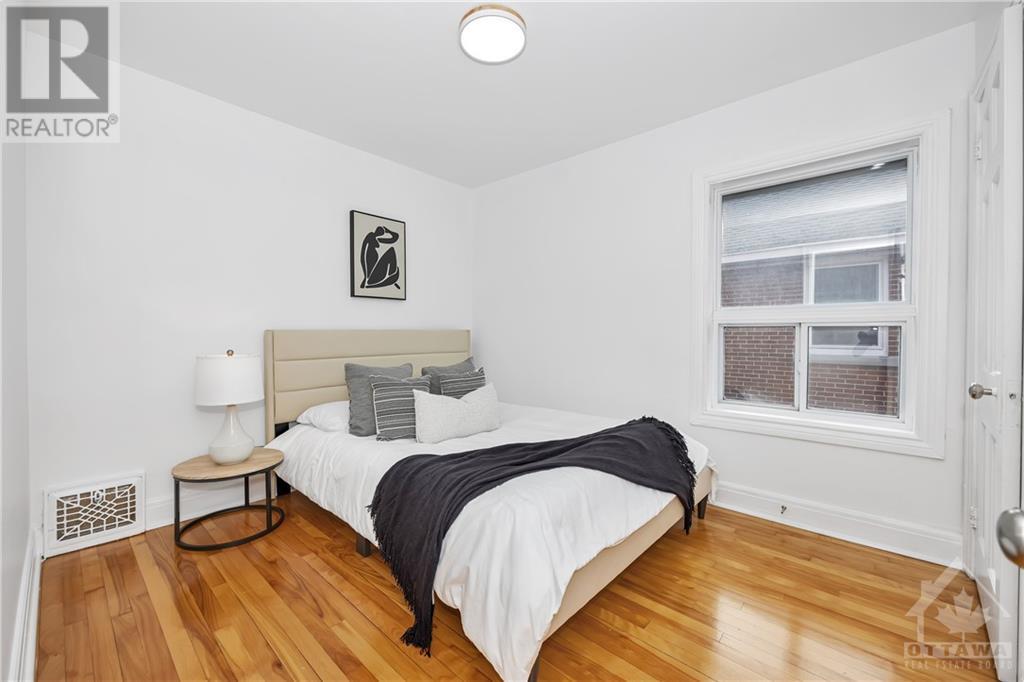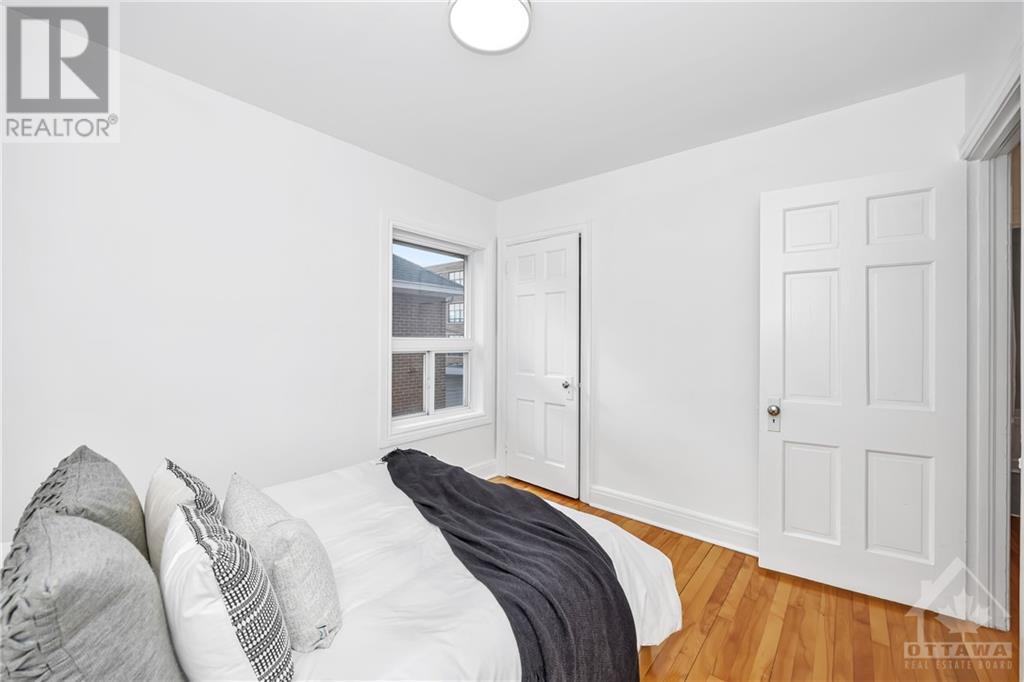3 卧室
1 浴室
中央空调
风热取暖
$699,000
Backing onto Fisher Park, and steps from all that the Village has to offer, this meticulously maintained, modernized and move-in ready home ticks all of the boxes. Step inside and find the space you want to host family & friends, and the space you need for quiet downtime. Sizeable living room opens to formal dining room, both accented by modern light fixtures and bright windows. Well laid out kitchen has abundant counter space, pot lights and overlooks the backyard. Upstairs is a large primary bedroom with walk-in closet & space for office nook or sitting area. 2 more bedrooms and a 4 piece bathroom complete the 2nd floor. Unspoiled basement is a blank canvas and great for storage. West facing backyard with patio area, yard and detached garage. Gleaming hardwood floors, newer light fixtures & freshly painted. Tons of updates! Furnace 2016, Roof 2015, A/C 2017, HWT 2020 (Owned). Driveway & Garage Shingles 2024. Vinyl Windows. Bring your suitcase, unpack and enjoy! (id:44758)
房源概要
|
MLS® Number
|
X10442379 |
|
房源类型
|
民宅 |
|
临近地区
|
Wellington Village |
|
社区名字
|
4303 - Ottawa West |
|
附近的便利设施
|
公共交通, 公园 |
|
总车位
|
2 |
详 情
|
浴室
|
1 |
|
地上卧房
|
3 |
|
总卧房
|
3 |
|
赠送家电包括
|
Water Heater, 洗碗机, 烘干机, Hood 电扇, 冰箱, 炉子, 洗衣机 |
|
地下室进展
|
已完成 |
|
地下室类型
|
Full (unfinished) |
|
施工种类
|
Semi-detached |
|
空调
|
中央空调 |
|
外墙
|
砖 |
|
地基类型
|
混凝土 |
|
供暖方式
|
天然气 |
|
供暖类型
|
压力热风 |
|
储存空间
|
2 |
|
类型
|
独立屋 |
|
设备间
|
市政供水 |
车 位
土地
|
英亩数
|
无 |
|
土地便利设施
|
公共交通, 公园 |
|
污水道
|
Sanitary Sewer |
|
土地深度
|
104 Ft |
|
土地宽度
|
24 Ft ,9 In |
|
不规则大小
|
24.77 X 104 Ft ; 0 |
|
规划描述
|
R2e |
房 间
| 楼 层 |
类 型 |
长 度 |
宽 度 |
面 积 |
|
二楼 |
主卧 |
4.59 m |
3.2 m |
4.59 m x 3.2 m |
|
二楼 |
卧室 |
2.76 m |
2.76 m |
2.76 m x 2.76 m |
|
二楼 |
卧室 |
2.76 m |
2.97 m |
2.76 m x 2.97 m |
|
二楼 |
浴室 |
2.03 m |
1.7 m |
2.03 m x 1.7 m |
|
地下室 |
其它 |
4.59 m |
10.31 m |
4.59 m x 10.31 m |
|
一楼 |
客厅 |
4.36 m |
3.37 m |
4.36 m x 3.37 m |
|
一楼 |
餐厅 |
3.4 m |
3.68 m |
3.4 m x 3.68 m |
|
一楼 |
厨房 |
4.62 m |
2.26 m |
4.62 m x 2.26 m |
https://www.realtor.ca/real-estate/27628124/232-holland-avenue-tunneys-pasture-and-ottawa-west-4303-ottawa-west-4303-ottawa-west

































