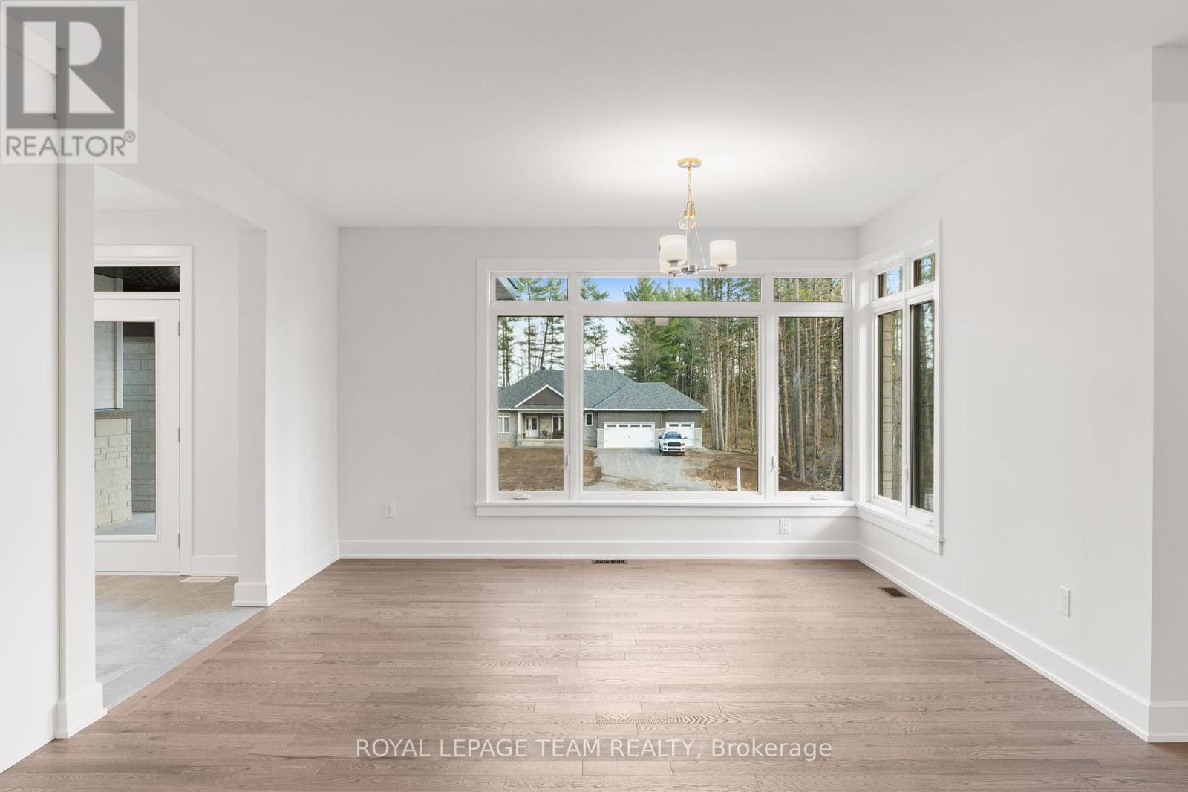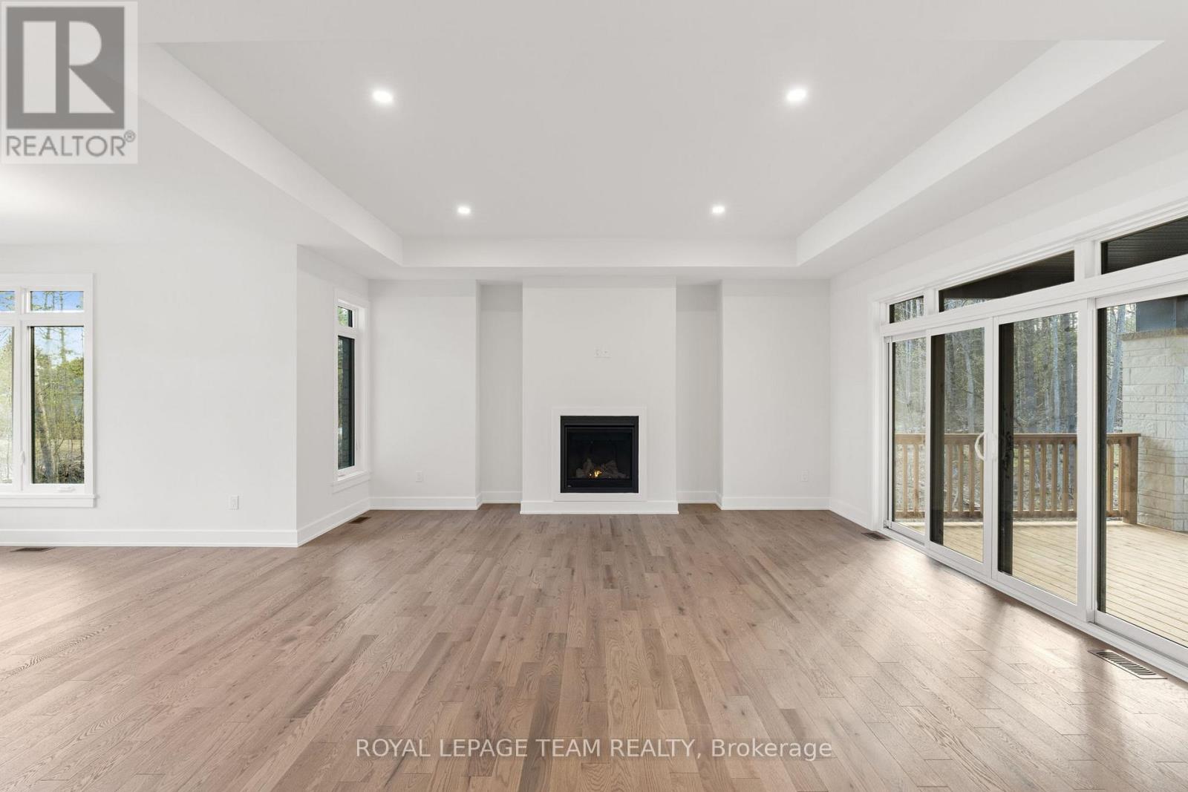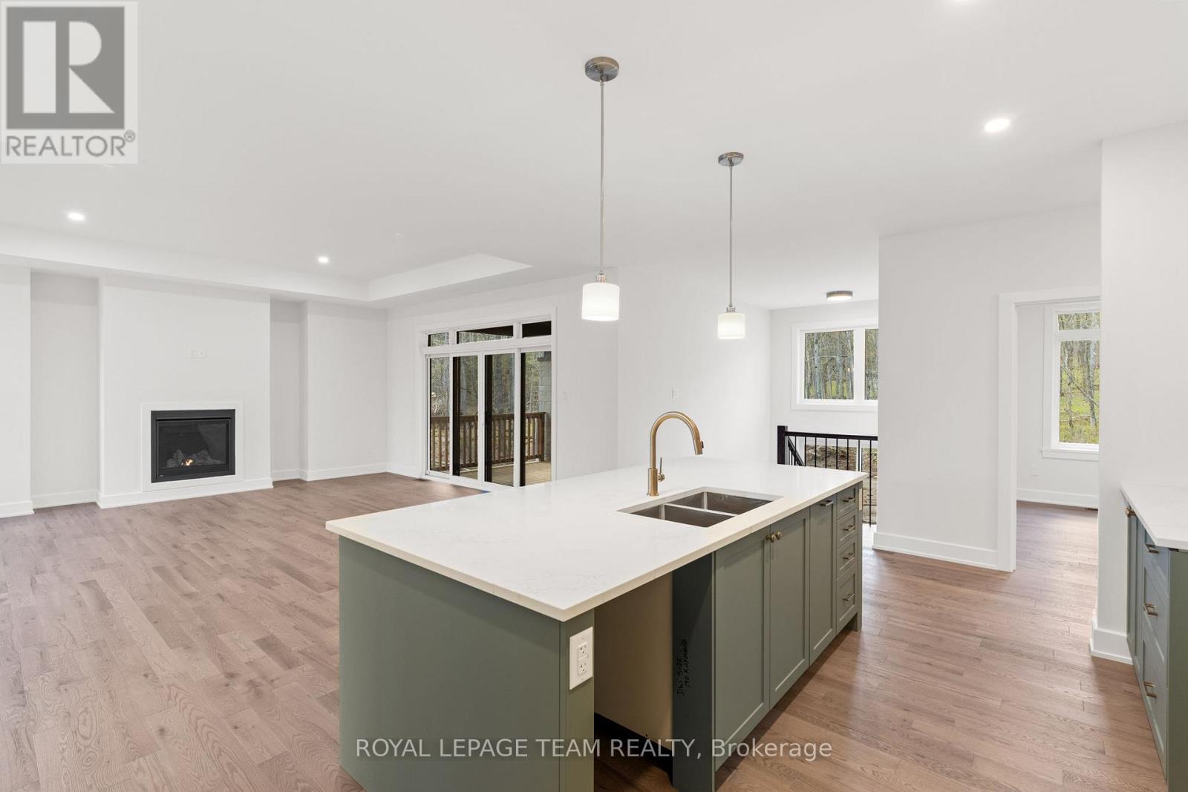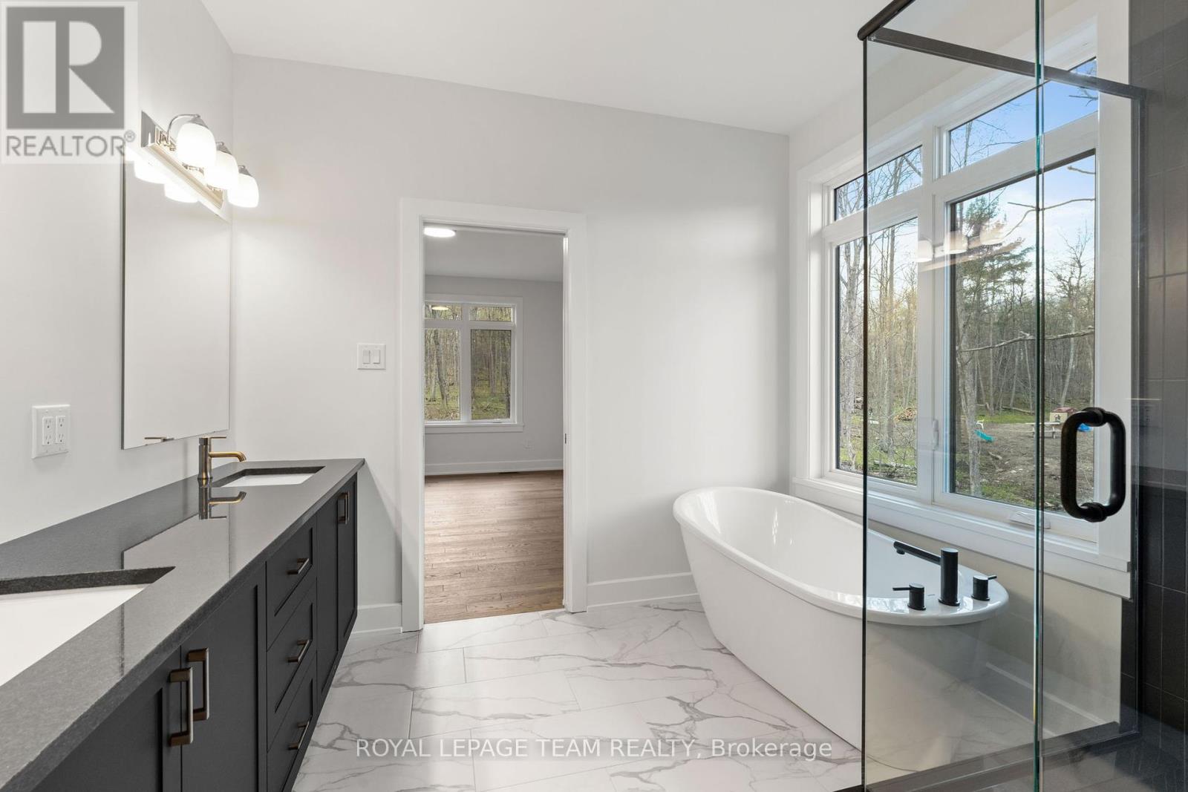3 卧室
2 浴室
1500 - 2000 sqft
平房
壁炉
中央空调
风热取暖
面积
$984,900
Situated on a 2.8-acre lot in Goodwood Estates, the Benton 2.0 model by Mackie Homes is currently under construction and offers approximately 1,978 sq ft of well-planned living space. Set in a peaceful rural setting, the property provides a small-town atmosphere with convenient access to amenities in both Carleton Place and Smiths Falls. Built with quality craftsmanship, the home features a bright, open-concept layout designed to maximize natural light. The kitchen blends style and functionality, with granite countertops, a centre island, a pantry, and generous storage and prep space. This area flows seamlessly into the great room, where a fireplace and access to the rear porch and backyard extend the living space. The family entrance includes laundry amenities and interior access to the 3-car garage. Three bedrooms and two bathrooms are included, with the primary bedroom offering a walk-in closet and a 5-pc ensuite bathroom. (id:44758)
房源概要
|
MLS® Number
|
X12074795 |
|
房源类型
|
民宅 |
|
社区名字
|
910 - Beckwith Twp |
|
特征
|
Irregular Lot Size |
|
总车位
|
7 |
|
结构
|
Porch |
详 情
|
浴室
|
2 |
|
地上卧房
|
3 |
|
总卧房
|
3 |
|
Age
|
New Building |
|
建筑风格
|
平房 |
|
地下室进展
|
已完成 |
|
地下室类型
|
Full (unfinished) |
|
施工种类
|
独立屋 |
|
空调
|
中央空调 |
|
外墙
|
石, 乙烯基壁板 |
|
壁炉
|
有 |
|
Fireplace Total
|
1 |
|
地基类型
|
混凝土浇筑 |
|
供暖方式
|
Propane |
|
供暖类型
|
压力热风 |
|
储存空间
|
1 |
|
内部尺寸
|
1500 - 2000 Sqft |
|
类型
|
独立屋 |
|
设备间
|
Drilled Well |
车 位
土地
|
英亩数
|
有 |
|
污水道
|
Septic System |
|
土地深度
|
489 Ft ,2 In |
|
土地宽度
|
141 Ft ,9 In |
|
不规则大小
|
141.8 X 489.2 Ft ; Lot Size Irregular. |
|
规划描述
|
住宅 |
房 间
| 楼 层 |
类 型 |
长 度 |
宽 度 |
面 积 |
|
一楼 |
浴室 |
1.85 m |
3.27 m |
1.85 m x 3.27 m |
|
一楼 |
门厅 |
2.76 m |
2.54 m |
2.76 m x 2.54 m |
|
一楼 |
餐厅 |
4.29 m |
3.35 m |
4.29 m x 3.35 m |
|
一楼 |
大型活动室 |
4.9 m |
5.51 m |
4.9 m x 5.51 m |
|
一楼 |
厨房 |
4.59 m |
5.05 m |
4.59 m x 5.05 m |
|
一楼 |
Mud Room |
2.59 m |
3.27 m |
2.59 m x 3.27 m |
|
一楼 |
主卧 |
4.16 m |
4.72 m |
4.16 m x 4.72 m |
|
一楼 |
浴室 |
2.97 m |
3.27 m |
2.97 m x 3.27 m |
|
一楼 |
卧室 |
3.37 m |
3.37 m |
3.37 m x 3.37 m |
|
一楼 |
卧室 |
3.37 m |
3.37 m |
3.37 m x 3.37 m |
https://www.realtor.ca/real-estate/28149413/232-james-andrew-way-beckwith-910-beckwith-twp








































