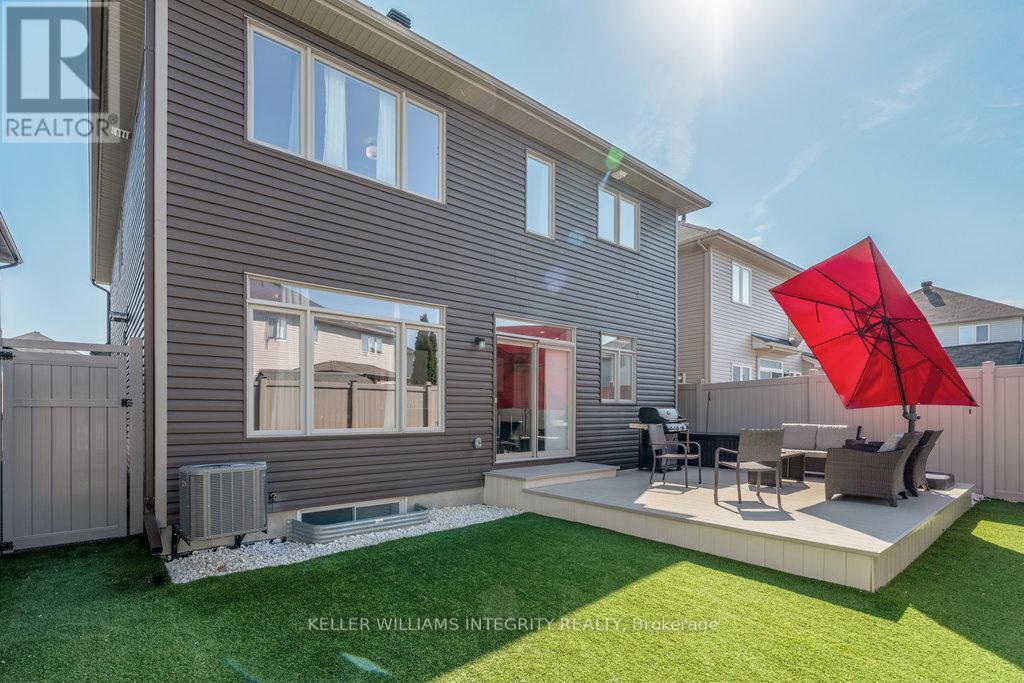4 卧室
4 浴室
2500 - 3000 sqft
壁炉
中央空调
风热取暖
Landscaped
$899,000
This spacious 2020 Claridge home offers 2,590 sq. ft. of smartly designed living space, plus a fully finished basement! Located just steps from two parks and the scenic Prescott-Russell Trail Link, this home perfectly blends comfort, style, and convenience. The heart of the home offers distinct living and dining areas, highlighted by quartz countertops, stainless steel appliances, a walk-in pantry, and a striking double-sided fireplace that brings warmth and charm to both spaces. Upstairs, you'll find four generously sized bedrooms plus a loft drenched in natural light The primary bedroom features a spacious ensuite with a relaxing soaker tub for your private retreat at the end of a long day. A dedicated laundry room completes the second level. The lower level includes a full bathroom and flexible space ideal for a family room, kids' play area, or home gym. Outside, enjoy a low-maintenance backyard complete with a deck, pet-friendly artificial turf and vinyl fencing, perfect for relaxing or entertaining with minimal upkeep. This is more than just a home: it's a lifestyle upgrade. Don't miss your chance to make it yours! (id:44758)
房源概要
|
MLS® Number
|
X12150356 |
|
房源类型
|
民宅 |
|
社区名字
|
2013 - Mer Bleue/Bradley Estates/Anderson Park |
|
附近的便利设施
|
公共交通, 公园, 学校 |
|
社区特征
|
School Bus |
|
设备类型
|
热水器 - Gas |
|
特征
|
Flat Site |
|
总车位
|
4 |
|
租赁设备类型
|
热水器 - Gas |
|
结构
|
Porch, Patio(s), Deck |
详 情
|
浴室
|
4 |
|
地上卧房
|
4 |
|
总卧房
|
4 |
|
Age
|
0 To 5 Years |
|
公寓设施
|
Fireplace(s) |
|
赠送家电包括
|
Garage Door Opener Remote(s), Water Meter, 洗碗机, 烘干机, 炉子, 洗衣机, 冰箱 |
|
地下室进展
|
已装修 |
|
地下室类型
|
全完工 |
|
施工种类
|
独立屋 |
|
空调
|
中央空调 |
|
外墙
|
砖 |
|
壁炉
|
有 |
|
Fireplace Total
|
1 |
|
地基类型
|
混凝土浇筑 |
|
客人卫生间(不包含洗浴)
|
2 |
|
供暖方式
|
天然气 |
|
供暖类型
|
压力热风 |
|
储存空间
|
2 |
|
内部尺寸
|
2500 - 3000 Sqft |
|
类型
|
独立屋 |
|
设备间
|
市政供水 |
车 位
土地
|
英亩数
|
无 |
|
围栏类型
|
Fenced Yard |
|
土地便利设施
|
公共交通, 公园, 学校 |
|
Landscape Features
|
Landscaped |
|
污水道
|
Sanitary Sewer |
|
土地深度
|
93 Ft ,6 In |
|
土地宽度
|
37 Ft ,9 In |
|
不规则大小
|
37.8 X 93.5 Ft |
房 间
| 楼 层 |
类 型 |
长 度 |
宽 度 |
面 积 |
|
二楼 |
卧室 |
3.4 m |
3.3 m |
3.4 m x 3.3 m |
|
二楼 |
卧室 |
3.4 m |
3 m |
3.4 m x 3 m |
|
二楼 |
浴室 |
4.1 m |
2.9 m |
4.1 m x 2.9 m |
|
二楼 |
洗衣房 |
1.8 m |
1.6 m |
1.8 m x 1.6 m |
|
二楼 |
Loft |
3.4 m |
3.4 m |
3.4 m x 3.4 m |
|
二楼 |
主卧 |
5.7 m |
4.8 m |
5.7 m x 4.8 m |
|
二楼 |
浴室 |
3.4 m |
2.2 m |
3.4 m x 2.2 m |
|
二楼 |
卧室 |
3.6 m |
3.6 m |
3.6 m x 3.6 m |
|
地下室 |
客厅 |
8.4 m |
8.2 m |
8.4 m x 8.2 m |
|
地下室 |
浴室 |
3.4 m |
2.2 m |
3.4 m x 2.2 m |
|
一楼 |
门厅 |
3.3 m |
2.6 m |
3.3 m x 2.6 m |
|
一楼 |
浴室 |
1.7 m |
1.6 m |
1.7 m x 1.6 m |
|
一楼 |
厨房 |
5 m |
4.4 m |
5 m x 4.4 m |
|
一楼 |
餐厅 |
4.4 m |
4 m |
4.4 m x 4 m |
|
一楼 |
起居室 |
4.1 m |
4 m |
4.1 m x 4 m |
|
一楼 |
客厅 |
4.4 m |
3.8 m |
4.4 m x 3.8 m |
设备间
https://www.realtor.ca/real-estate/28316762/232-joshua-street-ottawa-2013-mer-bleuebradley-estatesanderson-park














































